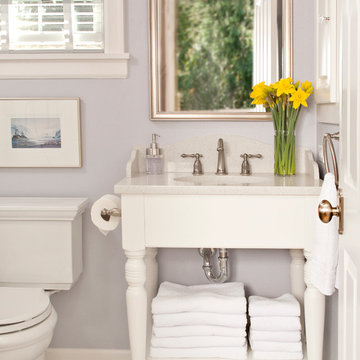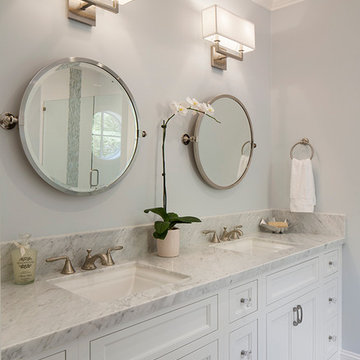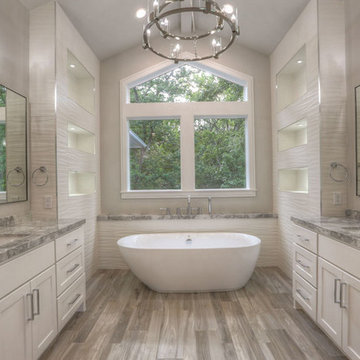56 980 foton på badrum, med vita skåp
Sortera efter:
Budget
Sortera efter:Populärt i dag
41 - 60 av 56 980 foton
Artikel 1 av 3

Builder: John Kraemer & Sons | Building Architecture: Charlie & Co. Design | Interiors: Martha O'Hara Interiors | Photography: Landmark Photography
Exempel på ett mellanstort klassiskt vit vitt en-suite badrum, med vita skåp, grå väggar, marmorgolv, bänkskiva i kvarts, vitt golv, dusch med gångjärnsdörr, luckor med infälld panel, en dubbeldusch och ett undermonterad handfat
Exempel på ett mellanstort klassiskt vit vitt en-suite badrum, med vita skåp, grå väggar, marmorgolv, bänkskiva i kvarts, vitt golv, dusch med gångjärnsdörr, luckor med infälld panel, en dubbeldusch och ett undermonterad handfat

This 1930's Barrington Hills farmhouse was in need of some TLC when it was purchased by this southern family of five who planned to make it their new home. The renovation taken on by Advance Design Studio's designer Scott Christensen and master carpenter Justin Davis included a custom porch, custom built in cabinetry in the living room and children's bedrooms, 2 children's on-suite baths, a guest powder room, a fabulous new master bath with custom closet and makeup area, a new upstairs laundry room, a workout basement, a mud room, new flooring and custom wainscot stairs with planked walls and ceilings throughout the home.
The home's original mechanicals were in dire need of updating, so HVAC, plumbing and electrical were all replaced with newer materials and equipment. A dramatic change to the exterior took place with the addition of a quaint standing seam metal roofed farmhouse porch perfect for sipping lemonade on a lazy hot summer day.
In addition to the changes to the home, a guest house on the property underwent a major transformation as well. Newly outfitted with updated gas and electric, a new stacking washer/dryer space was created along with an updated bath complete with a glass enclosed shower, something the bath did not previously have. A beautiful kitchenette with ample cabinetry space, refrigeration and a sink was transformed as well to provide all the comforts of home for guests visiting at the classic cottage retreat.
The biggest design challenge was to keep in line with the charm the old home possessed, all the while giving the family all the convenience and efficiency of modern functioning amenities. One of the most interesting uses of material was the porcelain "wood-looking" tile used in all the baths and most of the home's common areas. All the efficiency of porcelain tile, with the nostalgic look and feel of worn and weathered hardwood floors. The home’s casual entry has an 8" rustic antique barn wood look porcelain tile in a rich brown to create a warm and welcoming first impression.
Painted distressed cabinetry in muted shades of gray/green was used in the powder room to bring out the rustic feel of the space which was accentuated with wood planked walls and ceilings. Fresh white painted shaker cabinetry was used throughout the rest of the rooms, accentuated by bright chrome fixtures and muted pastel tones to create a calm and relaxing feeling throughout the home.
Custom cabinetry was designed and built by Advance Design specifically for a large 70” TV in the living room, for each of the children’s bedroom’s built in storage, custom closets, and book shelves, and for a mudroom fit with custom niches for each family member by name.
The ample master bath was fitted with double vanity areas in white. A generous shower with a bench features classic white subway tiles and light blue/green glass accents, as well as a large free standing soaking tub nestled under a window with double sconces to dim while relaxing in a luxurious bath. A custom classic white bookcase for plush towels greets you as you enter the sanctuary bath.

Custom freestanding vanity with quartz countertop.
Idéer för att renovera ett litet vintage en-suite badrum, med ett undermonterad handfat, vita skåp, bänkskiva i kvarts, en toalettstol med separat cisternkåpa, lila väggar och marmorgolv
Idéer för att renovera ett litet vintage en-suite badrum, med ett undermonterad handfat, vita skåp, bänkskiva i kvarts, en toalettstol med separat cisternkåpa, lila väggar och marmorgolv

Lavender walls add a soft glow. Very spa like. White Glassos floor tile with silver leaf 1-in tile border. Wall tile from walker Zanger's Moderne collection. Rainshower showerhead with wall mounted hand held shower.

Foto på ett mellanstort vintage vit en-suite badrum, med vita skåp, ett fristående badkar, vit kakel, marmorkakel, grå väggar, marmorgolv, ett undermonterad handfat, marmorbänkskiva, vitt golv, dusch med gångjärnsdörr och luckor med infälld panel

Bild på ett mellanstort vintage badrum med dusch, med vit kakel, blå kakel, grå kakel, tunnelbanekakel, vita skåp, ett platsbyggt badkar, en dusch/badkar-kombination, vita väggar, ett integrerad handfat, bänkskiva i glas och grått golv

Photography by Mike Kelly
The tile company is EURO WEST.
Exempel på ett stort klassiskt badrum, med ett undermonterad handfat, vita skåp, stenkakel, grå väggar, ett badkar i en alkov, vit kakel, en dusch/badkar-kombination och luckor med infälld panel
Exempel på ett stort klassiskt badrum, med ett undermonterad handfat, vita skåp, stenkakel, grå väggar, ett badkar i en alkov, vit kakel, en dusch/badkar-kombination och luckor med infälld panel

Best of Houzz Design & Service 2014.
--Photography by Paul Dyer.
Bild på ett mellanstort vintage badrum, med ett undermonterad handfat, luckor med infälld panel, vita skåp och grå väggar
Bild på ett mellanstort vintage badrum, med ett undermonterad handfat, luckor med infälld panel, vita skåp och grå väggar

© Lassiter Photography | ReVisionCharlotte.com
Inredning av ett lantligt mellanstort vit vitt en-suite badrum, med skåp i shakerstil, vita skåp, en dubbeldusch, en toalettstol med separat cisternkåpa, vit kakel, tunnelbanekakel, vita väggar, mosaikgolv, ett undermonterad handfat, bänkskiva i kvarts, vitt golv och dusch med gångjärnsdörr
Inredning av ett lantligt mellanstort vit vitt en-suite badrum, med skåp i shakerstil, vita skåp, en dubbeldusch, en toalettstol med separat cisternkåpa, vit kakel, tunnelbanekakel, vita väggar, mosaikgolv, ett undermonterad handfat, bänkskiva i kvarts, vitt golv och dusch med gångjärnsdörr

Idéer för ett mellanstort lantligt grå badrum för barn, med luckor med infälld panel, vita skåp, ett badkar i en alkov, en dusch/badkar-kombination, en toalettstol med separat cisternkåpa, grå kakel, marmorkakel, blå väggar, klinkergolv i keramik, ett undermonterad handfat, marmorbänkskiva, grått golv och med dusch som är öppen

Herring bone floor to wall tile bring the clean and elegant lines to life in this dual shower with soaking tub.
Foto på ett mellanstort funkis vit en-suite badrum, med skåp i shakerstil, vita skåp, ett fristående badkar, en dubbeldusch, en toalettstol med separat cisternkåpa, grå kakel, keramikplattor, vita väggar, klinkergolv i keramik, ett undermonterad handfat, bänkskiva i kvarts, grått golv och med dusch som är öppen
Foto på ett mellanstort funkis vit en-suite badrum, med skåp i shakerstil, vita skåp, ett fristående badkar, en dubbeldusch, en toalettstol med separat cisternkåpa, grå kakel, keramikplattor, vita väggar, klinkergolv i keramik, ett undermonterad handfat, bänkskiva i kvarts, grått golv och med dusch som är öppen

Bild på ett mellanstort lantligt grå grått badrum med dusch, med luckor med infälld panel, vita skåp, en dusch i en alkov, grå väggar, marmorgolv, ett undermonterad handfat, bänkskiva i kvarts, vitt golv och dusch med gångjärnsdörr

Double vanity with shaker cabinets and beautiful glass knobs. Beautiful quartz countertops and porcelain tile floors.
Architect: Meyer Design
Photos: Jody Kmetz

Inredning av ett klassiskt mellanstort vit vitt en-suite badrum, med skåp i shakerstil, vita skåp, ett fristående badkar, vit kakel, marmorkakel, grå väggar, marmorgolv, ett undermonterad handfat, marmorbänkskiva, vitt golv och dusch med gångjärnsdörr

Heather Ryan, Interior Designer H.Ryan Studio - Scottsdale, AZ www.hryanstudio.com
Idéer för stora vintage grått en-suite badrum, med släta luckor, vita skåp, ett fristående badkar, en hörndusch, marmorgolv, ett undermonterad handfat, grått golv, dusch med gångjärnsdörr, en bidé och beige väggar
Idéer för stora vintage grått en-suite badrum, med släta luckor, vita skåp, ett fristående badkar, en hörndusch, marmorgolv, ett undermonterad handfat, grått golv, dusch med gångjärnsdörr, en bidé och beige väggar

These beautiful bathrooms located in Rancho Santa Fe were in need of a major upgrade. Once having dated dark cabinets, the desired bright design was wanted. Beautiful white cabinets with modern pulls and classic faucets complete the double vanity. The shower with long subway tiles and black grout! Colored grout is a trend and it looks fantastic in this bathroom. The walk in shower has beautiful tiles and relaxing shower heads. Both of these bathrooms look fantastic and look modern and complementary to the home.

Previously renovated with a two-story addition in the 80’s, the home’s square footage had been increased, but the current homeowners struggled to integrate the old with the new.
An oversized fireplace and awkward jogged walls added to the challenges on the main floor, along with dated finishes. While on the second floor, a poorly configured layout was not functional for this expanding family.
From the front entrance, we can see the fireplace was removed between the living room and dining rooms, creating greater sight lines and allowing for more traditional archways between rooms.
At the back of the home, we created a new mudroom area, and updated the kitchen with custom two-tone millwork, countertops and finishes. These main floor changes work together to create a home more reflective of the homeowners’ tastes.
On the second floor, the master suite was relocated and now features a beautiful custom ensuite, walk-in closet and convenient adjacency to the new laundry room.
Gordon King Photography

Idéer för ett litet klassiskt badrum, med luckor med profilerade fronter, vita skåp, ett badkar i en alkov, en dusch/badkar-kombination, en toalettstol med separat cisternkåpa, grå väggar, ett undermonterad handfat, bänkskiva i kvartsit och dusch med gångjärnsdörr

Bild på ett stort vintage en-suite badrum, med skåp i shakerstil, vita skåp, ett fristående badkar, vit kakel, porslinskakel, granitbänkskiva, en hörndusch, grå väggar, ett undermonterad handfat, dusch med gångjärnsdörr, mellanmörkt trägolv och grått golv

Robert Miller Photography
Inredning av ett amerikanskt stort en-suite badrum, med släta luckor, vita skåp, ett fristående badkar, en öppen dusch, en toalettstol med hel cisternkåpa, vit kakel, porslinskakel, grå väggar, klinkergolv i porslin, ett nedsänkt handfat, marmorbänkskiva, vitt golv och dusch med gångjärnsdörr
Inredning av ett amerikanskt stort en-suite badrum, med släta luckor, vita skåp, ett fristående badkar, en öppen dusch, en toalettstol med hel cisternkåpa, vit kakel, porslinskakel, grå väggar, klinkergolv i porslin, ett nedsänkt handfat, marmorbänkskiva, vitt golv och dusch med gångjärnsdörr
56 980 foton på badrum, med vita skåp
3
