145 394 foton på badrum, med vita skåp
Sortera efter:
Budget
Sortera efter:Populärt i dag
121 - 140 av 145 394 foton
Artikel 1 av 3

Exempel på ett mellanstort klassiskt en-suite badrum, med luckor med profilerade fronter, vita skåp, ett platsbyggt badkar, en dusch i en alkov, beige kakel, vit kakel, marmorkakel, vita väggar, klinkergolv i porslin, ett undermonterad handfat, marmorbänkskiva, beiget golv och dusch med gångjärnsdörr

Anne Matheis
Bild på ett mellanstort vintage en-suite badrum, med luckor med upphöjd panel, vita skåp, ett hörnbadkar, en öppen dusch, en toalettstol med hel cisternkåpa, vit kakel, stenhäll, beige väggar, marmorgolv, ett nedsänkt handfat, bänkskiva i akrylsten och dusch med gångjärnsdörr
Bild på ett mellanstort vintage en-suite badrum, med luckor med upphöjd panel, vita skåp, ett hörnbadkar, en öppen dusch, en toalettstol med hel cisternkåpa, vit kakel, stenhäll, beige väggar, marmorgolv, ett nedsänkt handfat, bänkskiva i akrylsten och dusch med gångjärnsdörr

This 1930's Barrington Hills farmhouse was in need of some TLC when it was purchased by this southern family of five who planned to make it their new home. The renovation taken on by Advance Design Studio's designer Scott Christensen and master carpenter Justin Davis included a custom porch, custom built in cabinetry in the living room and children's bedrooms, 2 children's on-suite baths, a guest powder room, a fabulous new master bath with custom closet and makeup area, a new upstairs laundry room, a workout basement, a mud room, new flooring and custom wainscot stairs with planked walls and ceilings throughout the home.
The home's original mechanicals were in dire need of updating, so HVAC, plumbing and electrical were all replaced with newer materials and equipment. A dramatic change to the exterior took place with the addition of a quaint standing seam metal roofed farmhouse porch perfect for sipping lemonade on a lazy hot summer day.
In addition to the changes to the home, a guest house on the property underwent a major transformation as well. Newly outfitted with updated gas and electric, a new stacking washer/dryer space was created along with an updated bath complete with a glass enclosed shower, something the bath did not previously have. A beautiful kitchenette with ample cabinetry space, refrigeration and a sink was transformed as well to provide all the comforts of home for guests visiting at the classic cottage retreat.
The biggest design challenge was to keep in line with the charm the old home possessed, all the while giving the family all the convenience and efficiency of modern functioning amenities. One of the most interesting uses of material was the porcelain "wood-looking" tile used in all the baths and most of the home's common areas. All the efficiency of porcelain tile, with the nostalgic look and feel of worn and weathered hardwood floors. The home’s casual entry has an 8" rustic antique barn wood look porcelain tile in a rich brown to create a warm and welcoming first impression.
Painted distressed cabinetry in muted shades of gray/green was used in the powder room to bring out the rustic feel of the space which was accentuated with wood planked walls and ceilings. Fresh white painted shaker cabinetry was used throughout the rest of the rooms, accentuated by bright chrome fixtures and muted pastel tones to create a calm and relaxing feeling throughout the home.
Custom cabinetry was designed and built by Advance Design specifically for a large 70” TV in the living room, for each of the children’s bedroom’s built in storage, custom closets, and book shelves, and for a mudroom fit with custom niches for each family member by name.
The ample master bath was fitted with double vanity areas in white. A generous shower with a bench features classic white subway tiles and light blue/green glass accents, as well as a large free standing soaking tub nestled under a window with double sconces to dim while relaxing in a luxurious bath. A custom classic white bookcase for plush towels greets you as you enter the sanctuary bath.
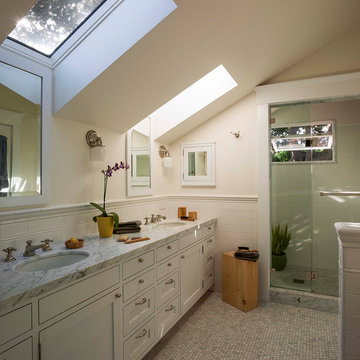
Photos by Langdon Clay
Foto på ett mellanstort vintage en-suite badrum, med ett undermonterad handfat, skåp i shakerstil, vita skåp, en dusch i en alkov, mosaikgolv, marmorbänkskiva, grå kakel, tunnelbanekakel, vita väggar och en toalettstol med separat cisternkåpa
Foto på ett mellanstort vintage en-suite badrum, med ett undermonterad handfat, skåp i shakerstil, vita skåp, en dusch i en alkov, mosaikgolv, marmorbänkskiva, grå kakel, tunnelbanekakel, vita väggar och en toalettstol med separat cisternkåpa

This Master Bathroom has large gray porcelain tile on the floor and large white tile ran vertically from floor to ceiling. A shower niche is also tiled so that it blends in with the wall.

This vintage style bathroom was inspired by it's 1930's art deco roots. The goal was to recreate a space that felt like it was original. With lighting from Rejuvenation, tile from B&W tile and Kohler fixtures, this is a small bathroom that packs a design punch. Interior Designer- Marilynn Taylor, The Taylored Home
Contractor- Allison Allain, Plumb Crazy Contracting.
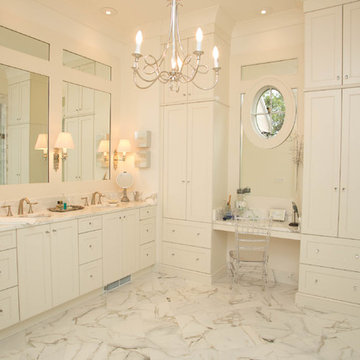
Eileen Casey
Inspiration för stora klassiska en-suite badrum, med ett undermonterad handfat, luckor med infälld panel, vita skåp, marmorbänkskiva, ett fristående badkar, stenkakel, vita väggar, marmorgolv och vit kakel
Inspiration för stora klassiska en-suite badrum, med ett undermonterad handfat, luckor med infälld panel, vita skåp, marmorbänkskiva, ett fristående badkar, stenkakel, vita väggar, marmorgolv och vit kakel

Exempel på ett mellanstort klassiskt grå grått badrum med dusch, med skåp i shakerstil, vita skåp, en kantlös dusch, grå kakel, skifferkakel, blå väggar, skiffergolv, ett undermonterad handfat, bänkskiva i kalksten, grått golv och med dusch som är öppen
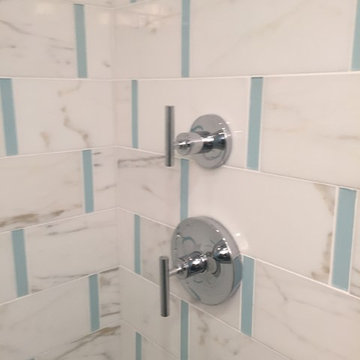
Modern Coastal Bathroom. Polished Calcutta Marble tiles 6 x 12 with a 1 x 6 matte sea glass tile inlay on the walls. The shower floor is a 2 x 2 Calcutta marble mosaic.
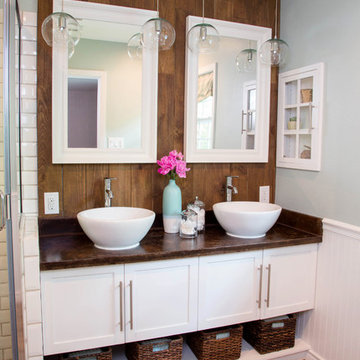
Design by Kathryn J. LeMaster,
Photo by Karen E. Segrave
Idéer för ett mellanstort klassiskt en-suite badrum, med ett fristående handfat, skåp i shakerstil, vita skåp, vit kakel, tunnelbanekakel, klinkergolv i porslin och gröna väggar
Idéer för ett mellanstort klassiskt en-suite badrum, med ett fristående handfat, skåp i shakerstil, vita skåp, vit kakel, tunnelbanekakel, klinkergolv i porslin och gröna väggar

Master bathroom suite in a classic design of white inset cabinetry, tray ceiling finished with crown molding. The free standing Victoria Albert tub set on a marble stage and stunning chandelier. The flooring is marble in a herring bone pattern and walls are subway.
Photos by Blackstock Photography
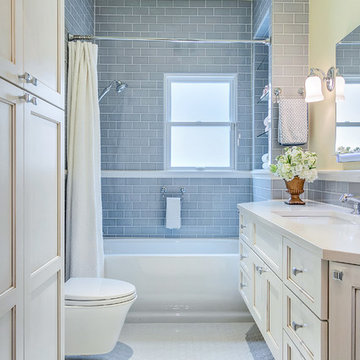
Guest bathroom remodel in Dallas, TX by Kitchen Design Concepts.
This Girl's Bath features cabinetry by WW Woods Eclipse with a square flat panel door style, maple construction, and a finish of Arctic paint with a Slate Highlight / Brushed finish. Hand towel holder, towel bar and toilet tissue holder from Kohler Bancroft Collection in polished chrome. Heated mirror over vanity with interior storage and lighting. Tile -- Renaissance 2x2 Hex White tile, Matte finish in a straight lay; Daltile Rittenhouse Square Cove 3x6 Tile K101 White as base mold throughout; Arizona Tile H-Line Series 3x6 Denim Glossy in a brick lay up the wall, window casing and built-in niche and matching curb and bullnose pieces. Countertop -- 3 cm Caesarstone Frosty Carina. Vanity sink -- Toto Undercounter Lavatory with SanaGloss Cotton. Vanity faucet-- Widespread faucet with White ceramic lever handles. Tub filler - Kohler Devonshire non-diverter bath spout polished chrome. Shower control – Kohler Bancroft valve trim with white ceramic lever handles. Hand Shower & Slider Bar - one multifunction handshower with Slide Bar. Commode - Toto Maris Wall-Hung Dual-Flush Toilet Cotton w/ Rectangular Push Plate Dual Button White.
Photos by Unique Exposure Photography

The layout of this bathroom was reconfigured by locating the new tub on the rear wall, and putting the toilet on the left of the vanity.
The wall on the left of the existing vanity was taken out.

Nantucket Architectural Photography
Idéer för att renovera ett stort maritimt en-suite badrum, med vita skåp, granitbänkskiva, ett fristående badkar, en hörndusch, vit kakel, keramikplattor, vita väggar, ljust trägolv, ett undermonterad handfat och släta luckor
Idéer för att renovera ett stort maritimt en-suite badrum, med vita skåp, granitbänkskiva, ett fristående badkar, en hörndusch, vit kakel, keramikplattor, vita väggar, ljust trägolv, ett undermonterad handfat och släta luckor

Exempel på ett mellanstort amerikanskt en-suite badrum, med skåp i shakerstil, vita skåp, marmorbänkskiva, en dubbeldusch, vit kakel, keramikplattor, blå väggar, marmorgolv, ett undermonterad handfat och en toalettstol med hel cisternkåpa

An original turn-of-the-century Craftsman home had lost it original charm in the kitchen and bathroom, both renovated in the 1980s. The clients desired to restore the original look, while still giving the spaces an updated feel. Both rooms were gutted and new materials, fittings and appliances were installed, creating a strong reference to the history of the home, while still moving the house into the 21st century.
Photos by Melissa McCafferty

Inredning av ett modernt mellanstort en-suite badrum, med ett badkar i en alkov, grå kakel, grå väggar, en kantlös dusch, släta luckor, vita skåp, en toalettstol med hel cisternkåpa, betonggolv, bänkskiva i akrylsten, ett undermonterad handfat och skifferkakel

Photo by Randy O'Rourke
Idéer för stora vintage grått en-suite badrum, med ett undermonterad handfat, luckor med infälld panel, vita skåp, ett fristående badkar, grå kakel, marmorkakel, blå väggar, mosaikgolv, marmorbänkskiva och grått golv
Idéer för stora vintage grått en-suite badrum, med ett undermonterad handfat, luckor med infälld panel, vita skåp, ett fristående badkar, grå kakel, marmorkakel, blå väggar, mosaikgolv, marmorbänkskiva och grått golv

Building Design, Plans (in collaboration with Orfield Drafting), and Interior Finishes by: Fluidesign Studio I Builder & Creative Collaborator : Anchor Builders I Photographer: sethbennphoto.com
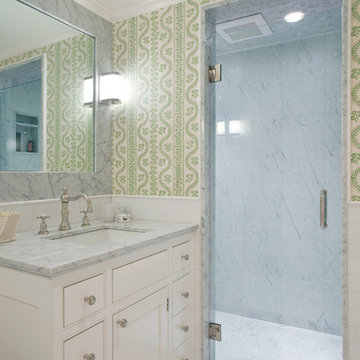
Master Bathroom :
Adams + Beasley Associates, Custom Builders : Photo by Eric Roth : Interior Design by Lewis Interiors
Idéer för att renovera ett litet vintage badrum med dusch, med luckor med profilerade fronter, vita skåp, marmorbänkskiva, vit kakel och stenkakel
Idéer för att renovera ett litet vintage badrum med dusch, med luckor med profilerade fronter, vita skåp, marmorbänkskiva, vit kakel och stenkakel
145 394 foton på badrum, med vita skåp
7
