251 foton på badrum, med vita skåp
Sortera efter:
Budget
Sortera efter:Populärt i dag
81 - 100 av 251 foton
Artikel 1 av 3

Inspired in a classic design, the white tones of the interior blend together through the incorporation of recessed paneling and custom moldings. Creating a unique composition that brings the minimal use of detail to the forefront of the design.
For more projects visit our website wlkitchenandhome.com
.
.
.
.
#vanity #customvanity #custombathroom #bathroomcabinets #customcabinets #bathcabinets #whitebathroom #whitevanity #whitedesign #bathroomdesign #bathroomdecor #bathroomideas #interiordesignideas #bathroomstorage #bathroomfurniture #bathroomremodel #bathroomremodeling #traditionalvanity #luxurybathroom #masterbathroom #bathroomvanity #interiorarchitecture #luxurydesign #bathroomcontractor #njcontractor #njbuilders #newjersey #newyork #njbathrooms
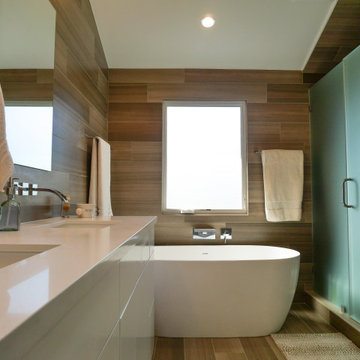
Inspiration för mellanstora moderna vitt en-suite badrum, med släta luckor, vita skåp, ett fristående badkar, en dusch i en alkov, en toalettstol med hel cisternkåpa, brun kakel, bruna väggar, ett undermonterad handfat, bänkskiva i kvartsit, brunt golv, dusch med gångjärnsdörr, porslinskakel och klinkergolv i porslin
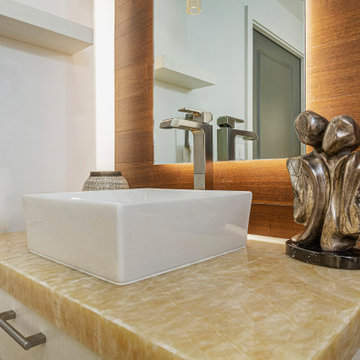
The condo originally had a large den next to the kitchen. and by removing the den we were able to create an open floor concept that visually expanded the space tremendously!
This bathroom features an onyx slab counter top.
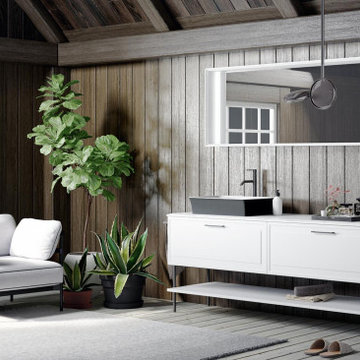
A contemporary bathroom with vanity and mirror from the Roma Collection. This style of vanity comes in a variety of colors and sizes.
Foto på ett stort funkis vit en-suite badrum, med vita skåp, ett fristående handfat, marmorbänkskiva och grått golv
Foto på ett stort funkis vit en-suite badrum, med vita skåp, ett fristående handfat, marmorbänkskiva och grått golv
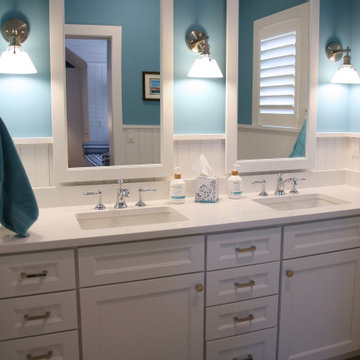
The boys bunk bath has wood wainscoting for character and less destruction!
Maritim inredning av ett mellanstort vit vitt badrum för barn, med släta luckor, vita skåp, blå kakel, blå väggar, cementgolv, ett undermonterad handfat, bänkskiva i kvarts och beiget golv
Maritim inredning av ett mellanstort vit vitt badrum för barn, med släta luckor, vita skåp, blå kakel, blå väggar, cementgolv, ett undermonterad handfat, bänkskiva i kvarts och beiget golv
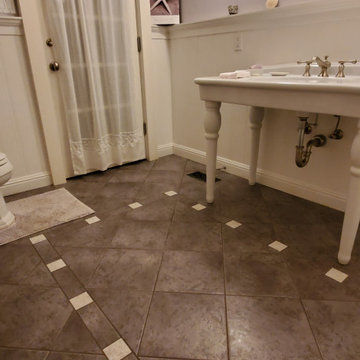
This was a remodel to have a Coastal Victorian flair.
The door molding was boxed out so that the added wainscoting and crown would butt into the frame. The paint color was custom mixed, The vanity console is Koher. The floor and crown molding was also added.
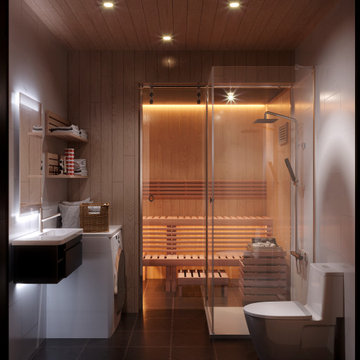
Montañas nevadas
El solo pensar en montañas nevadas nos remonta a un buen recuerdo familiar, o con buenos amigos.
Donde con tan solo el olor y la tranquilidad de la naturaleza causa un efecto en nuestra mente y cuerpo.
Nos hemos enfocado a vizualizar 3D un nuevo conjunto de apartamentos, con un Diseño de Interior que llene de tranquilidad a cada visitante con un estilo Nordico pero principalemnte acogedor, usando materiales naturales convirtiendo cada espacio en una experiencia unica para poder pasar un tiempo agradable, donde el viento frio de las montañas no es el unico ambiente del que se puede drisfrutar, haciendo un cambio de gran calidez en el Sauna o al lado de la chimenea.
Visualizando cada espacio con el obejtivo de brindar soluciones
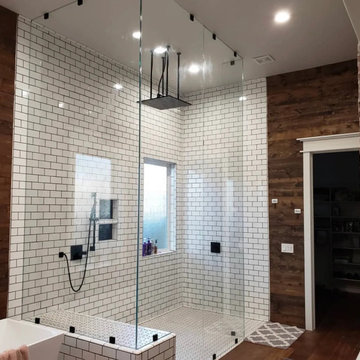
Glass all the way to the Vaulted Ceiling. Walk in floor level glass shower remodel. White tile with bench inside. Wood paneling and wood flooring to match walls. Rainfall shower head with hand head faucet fixture. Outside window with smoke glass.
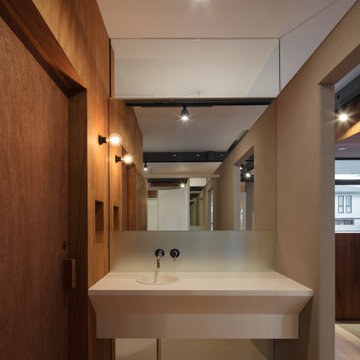
Inspiration för mellanstora skandinaviska vitt toaletter, med öppna hyllor, vita skåp, grå väggar, ljust trägolv och ett nedsänkt handfat
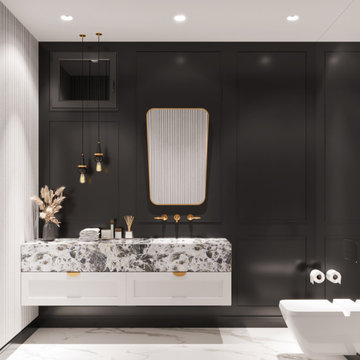
Idéer för mellanstora retro vitt badrum med dusch, med möbel-liknande, vita skåp, en vägghängd toalettstol, svart kakel, grå väggar, linoleumgolv, ett integrerad handfat, marmorbänkskiva och vitt golv
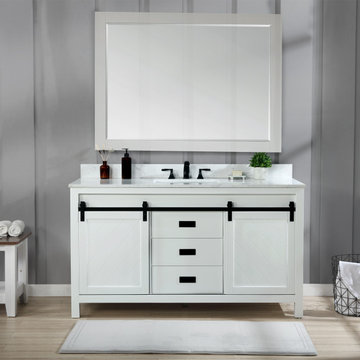
Kinsley Bathroom Vanity in White
Available in sizes 36" - 60"
Farmhouse style soft-closing door(s) & drawers with Carrara white marble countertop and undermount square sink.
Matching mirror option available
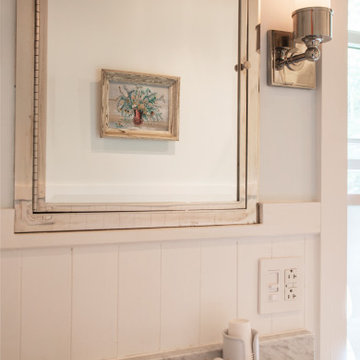
This custom cottage designed and built by Aaron Bollman is nestled in the Saugerties, NY. Situated in virgin forest at the foot of the Catskill mountains overlooking a babling brook, this hand crafted home both charms and relaxes the senses.
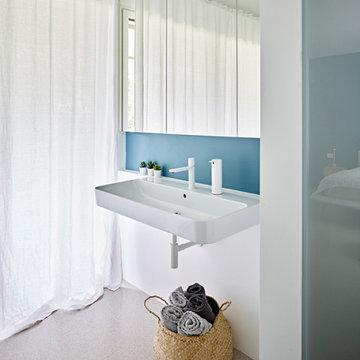
Idéer för ett modernt en-suite badrum, med vita skåp, en jacuzzi, en öppen dusch, terrazzogolv, grått golv, en vägghängd toalettstol, blå väggar, ett väggmonterat handfat och dusch med skjutdörr
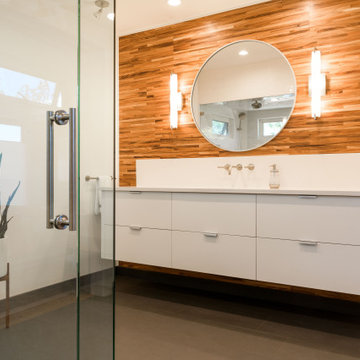
Foto på ett mellanstort 50 tals vit badrum, med släta luckor, vita skåp, en kantlös dusch, en bidé, vit kakel, keramikplattor, klinkergolv i porslin, ett undermonterad handfat, bänkskiva i kvarts, grått golv och dusch med gångjärnsdörr
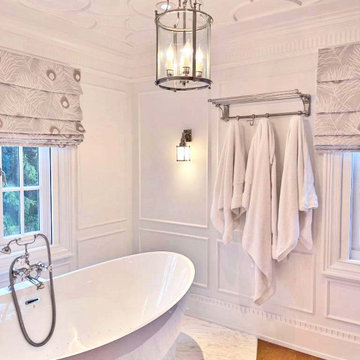
Inspired in a classic design, the white tones of the interior blend together through the incorporation of recessed paneling and custom moldings. Creating a unique composition that brings the minimal use of detail to the forefront of the design.
For more projects visit our website wlkitchenandhome.com
.
.
.
.
#vanity #customvanity #custombathroom #bathroomcabinets #customcabinets #bathcabinets #whitebathroom #whitevanity #whitedesign #bathroomdesign #bathroomdecor #bathroomideas #interiordesignideas #bathroomstorage #bathroomfurniture #bathroomremodel #bathroomremodeling #traditionalvanity #luxurybathroom #masterbathroom #bathroomvanity #interiorarchitecture #luxurydesign #bathroomcontractor #njcontractor #njbuilders #newjersey #newyork #njbathrooms
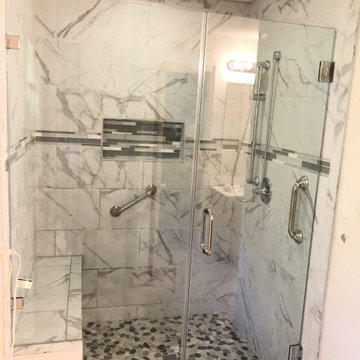
View our collection of Bathroom Remodeling projects in the Savannah and Richmond Hill, GA area! Trust Southern Home Solutions to blend the latest conveniences with any style or theme you want for your bathroom expertly. Learn more about our bathroom remodeling services and contact us for a free estimate! https://southernhomesolutions.net/contact-us/
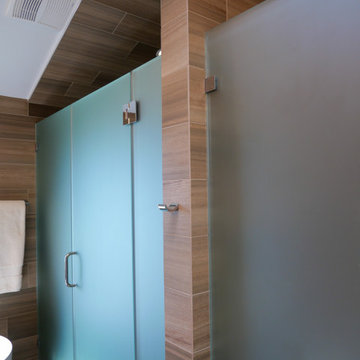
Foto på ett mellanstort funkis vit en-suite badrum, med släta luckor, vita skåp, ett fristående badkar, en dusch i en alkov, en toalettstol med hel cisternkåpa, brun kakel, bruna väggar, ett undermonterad handfat, bänkskiva i kvartsit, brunt golv, dusch med gångjärnsdörr, porslinskakel och klinkergolv i porslin
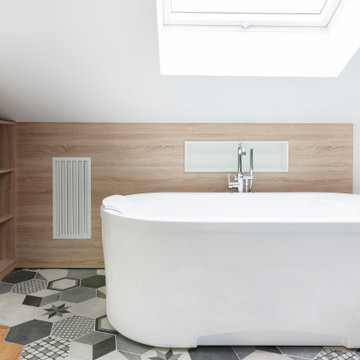
Aménagement d'une suite parentale avec 2 dressings sous pente, une baignoire, climatiseurs encastrés.
Sol en stratifié et tomettes hexagonales en destructurés, ambiance contemporaine assurée !
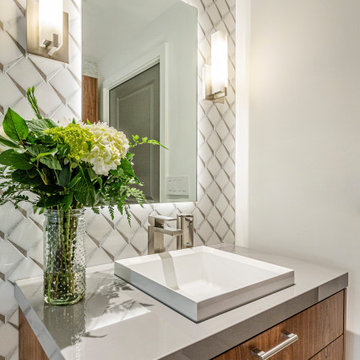
The condo originally had a large Den next to the kitchen. and by removing the den we were able to create an open floor concept that visually expanded the space tremendously!
This bathroom features water jet cut marble patterned tile.
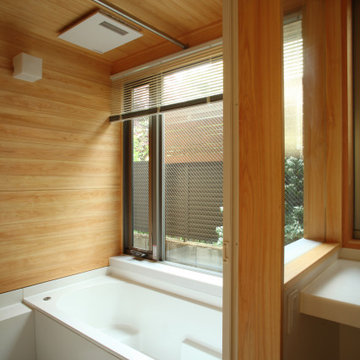
ハーフバスを使った浴室です。浴槽から上部が無いため、大きな窓を取り付けることもでき、壁の仕上げも自由です。今回は壁と天井にヒノキ無垢材張りにしています。洗面脱衣室との間も窓ガラスにしているので、明るくなり視覚的にも広々として浴室、洗面脱衣室になっています。
Idéer för att renovera ett mellanstort funkis vit vitt en-suite badrum, med öppna hyllor, vita skåp, ett japanskt badkar, våtrum, vit kakel, vita väggar, mörkt trägolv, ett undermonterad handfat, bänkskiva i akrylsten, brunt golv och med dusch som är öppen
Idéer för att renovera ett mellanstort funkis vit vitt en-suite badrum, med öppna hyllor, vita skåp, ett japanskt badkar, våtrum, vit kakel, vita väggar, mörkt trägolv, ett undermonterad handfat, bänkskiva i akrylsten, brunt golv och med dusch som är öppen
251 foton på badrum, med vita skåp
5
