126 foton på badrum, med vita skåp
Sortera efter:
Budget
Sortera efter:Populärt i dag
1 - 20 av 126 foton
Artikel 1 av 4

Inspiration för mellanstora 60 tals vitt badrum, med släta luckor, vita skåp, ett badkar i en alkov, en dusch/badkar-kombination, ett undermonterad handfat, dusch med duschdraperi, en toalettstol med hel cisternkåpa, beige kakel, glaskakel, beige väggar, betonggolv och grönt golv

Jeri Koegel
Idéer för vintage vitt en-suite badrum, med skåp i shakerstil, vita skåp, ett platsbyggt badkar, en hörndusch, vit kakel, grå väggar, ett undermonterad handfat, grått golv och dusch med gångjärnsdörr
Idéer för vintage vitt en-suite badrum, med skåp i shakerstil, vita skåp, ett platsbyggt badkar, en hörndusch, vit kakel, grå väggar, ett undermonterad handfat, grått golv och dusch med gångjärnsdörr
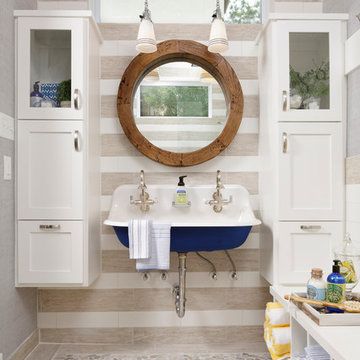
Photo by Kolanowski Studio
Maritim inredning av ett mellanstort vit vitt badrum med dusch, med ett väggmonterat handfat, skåp i shakerstil, vita skåp, klinkergolv i småsten, beige kakel, grå väggar och beiget golv
Maritim inredning av ett mellanstort vit vitt badrum med dusch, med ett väggmonterat handfat, skåp i shakerstil, vita skåp, klinkergolv i småsten, beige kakel, grå väggar och beiget golv
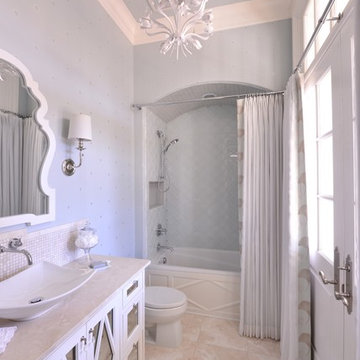
This light and airy guest bathroom was perfectly brought together with the combination of the blue glass tile and patterned light blue wallpaper. The custom vanity fit the space in order to provide function and design.

This young family wanted a home that was bright, relaxed and clean lined which supported their desire to foster a sense of openness and enhance communication. Graceful style that would be comfortable and timeless was a primary goal.
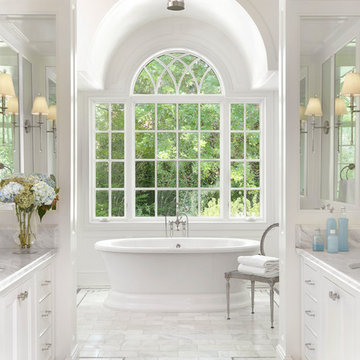
Alise O'Brien
Foto på ett stort vintage vit en-suite badrum, med vita skåp, ett fristående badkar, vita väggar, marmorgolv, ett undermonterad handfat, marmorbänkskiva, vitt golv och luckor med infälld panel
Foto på ett stort vintage vit en-suite badrum, med vita skåp, ett fristående badkar, vita väggar, marmorgolv, ett undermonterad handfat, marmorbänkskiva, vitt golv och luckor med infälld panel

Situated on the west slope of Mt. Baker Ridge, this remodel takes a contemporary view on traditional elements to maximize space, lightness and spectacular views of downtown Seattle and Puget Sound. We were approached by Vertical Construction Group to help a client bring their 1906 craftsman into the 21st century. The original home had many redeeming qualities that were unfortunately compromised by an early 2000’s renovation. This left the new homeowners with awkward and unusable spaces. After studying numerous space plans and roofline modifications, we were able to create quality interior and exterior spaces that reflected our client’s needs and design sensibilities. The resulting master suite, living space, roof deck(s) and re-invented kitchen are great examples of a successful collaboration between homeowner and design and build teams.
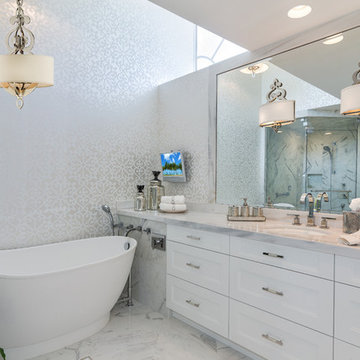
Idéer för funkis badrum, med ett undermonterad handfat, luckor med infälld panel, vita skåp, ett fristående badkar och vit kakel

On the main level of Hearth and Home is a full luxury master suite complete with all the bells and whistles. Access the suite from a quiet hallway vestibule, and you’ll be greeted with plush carpeting, sophisticated textures, and a serene color palette. A large custom designed walk-in closet features adjustable built ins for maximum storage, and details like chevron drawer faces and lit trifold mirrors add a touch of glamour. Getting ready for the day is made easier with a personal coffee and tea nook built for a Keurig machine, so you can get a caffeine fix before leaving the master suite. In the master bathroom, a breathtaking patterned floor tile repeats in the shower niche, complemented by a full-wall vanity with built-in storage. The adjoining tub room showcases a freestanding tub nestled beneath an elegant chandelier.
For more photos of this project visit our website: https://wendyobrienid.com.
Photography by Valve Interactive: https://valveinteractive.com/

www.felixsanchez.com
Idéer för ett mycket stort klassiskt grå en-suite badrum, med ett undermonterad handfat, luckor med upphöjd panel, vita skåp, marmorbänkskiva, ett badkar med tassar, beige väggar, klinkergolv i keramik, vit kakel och grått golv
Idéer för ett mycket stort klassiskt grå en-suite badrum, med ett undermonterad handfat, luckor med upphöjd panel, vita skåp, marmorbänkskiva, ett badkar med tassar, beige väggar, klinkergolv i keramik, vit kakel och grått golv
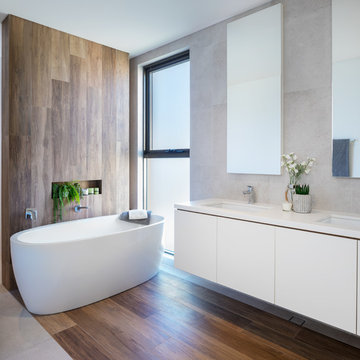
Inspiration för moderna vitt badrum, med släta luckor, vita skåp, ett fristående badkar, grå kakel, ett undermonterad handfat och brunt golv
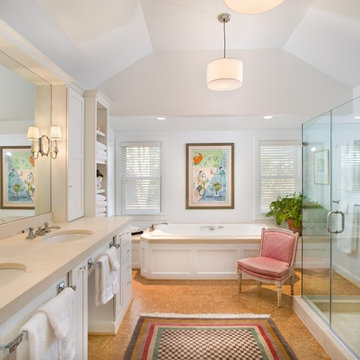
Interior of Bathroom photo by Morgan Howorth
Foto på ett vintage badrum, med ett undermonterad handfat, vita skåp, ett platsbyggt badkar, en hörndusch, beige kakel och vita väggar
Foto på ett vintage badrum, med ett undermonterad handfat, vita skåp, ett platsbyggt badkar, en hörndusch, beige kakel och vita väggar
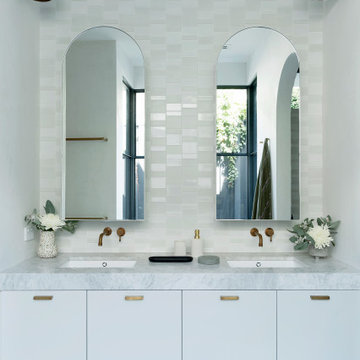
Inspiration för moderna grått badrum, med släta luckor, vita skåp, vit kakel, vita väggar, ett undermonterad handfat och grått golv
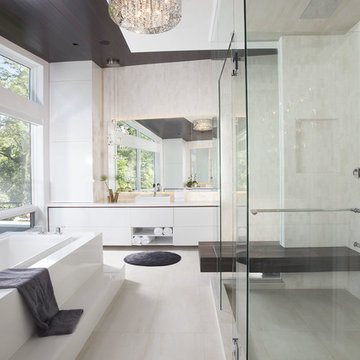
Master bathroom design - Edge of Modernism - Residential Interior Design Project in Canada by DKOR Interiors
Photographer: Alexia Fodere
Idéer för att renovera ett mycket stort funkis en-suite badrum, med släta luckor, vita skåp, ett platsbyggt badkar och ett fristående handfat
Idéer för att renovera ett mycket stort funkis en-suite badrum, med släta luckor, vita skåp, ett platsbyggt badkar och ett fristående handfat
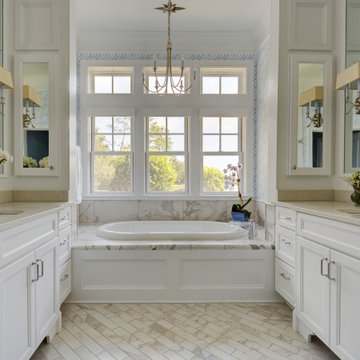
Klassisk inredning av ett mellanstort beige beige en-suite badrum, med luckor med infälld panel, vita skåp, ett platsbyggt badkar, porslinskakel, blå väggar, marmorgolv, ett undermonterad handfat, bänkskiva i kvarts, beige kakel och beiget golv
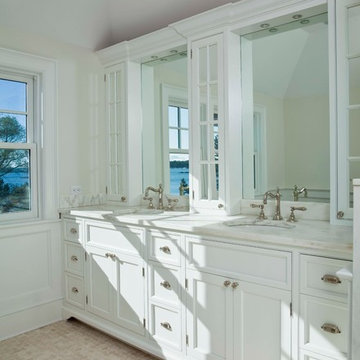
Steven Mueller Architects, LLC is a principle-based architectural firm located in the heart of Greenwich. The firm’s work exemplifies a personal commitment to achieving the finest architectural expression through a cooperative relationship with the client. Each project is designed to enhance the lives of the occupants by developing practical, dynamic and creative solutions. The firm has received recognition for innovative architecture providing for maximum efficiency and the highest quality of service.
Photo: © Jim Fiora Studio LLC
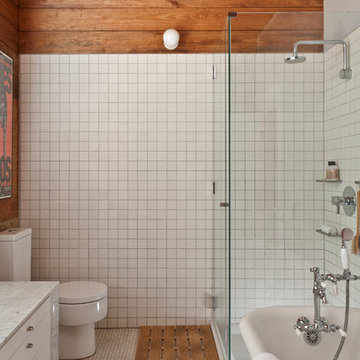
Tomas Segura
Exempel på ett litet modernt en-suite badrum, med släta luckor, vita skåp, marmorbänkskiva, ett badkar med tassar, en hörndusch, en toalettstol med hel cisternkåpa, vit kakel, keramikplattor och mosaikgolv
Exempel på ett litet modernt en-suite badrum, med släta luckor, vita skåp, marmorbänkskiva, ett badkar med tassar, en hörndusch, en toalettstol med hel cisternkåpa, vit kakel, keramikplattor och mosaikgolv
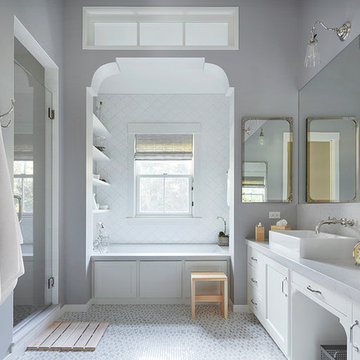
Renovation in Mill Valley, Marin. Photos: Jeff Zaruba. Bathroom.
Inredning av ett lantligt badrum, med ett fristående handfat, skåp i shakerstil, vita skåp, en dusch i en alkov, vit kakel, grå väggar och mosaikgolv
Inredning av ett lantligt badrum, med ett fristående handfat, skåp i shakerstil, vita skåp, en dusch i en alkov, vit kakel, grå väggar och mosaikgolv

The rectilinear shape of the room is separated into different functional areas for bathing, grooming and showering. The creative layout of the space is crowned with the seated vanity as the anteroom, and an exit beyond the opening of the shower leads to the laundry and back end of the house. Bold patterned floor tile is a recurring theme throughout the house, a nod to the European practice of giving careful thought to this feature. The central light fixture, flare of the art deco crown molding, centered vanity cabinet and tall windows create a variety of sight lines and an artificial drop to the ceiling that grounds the space. Cove lighting is color changing and tunable to achieve the desired atmosphere and mood.
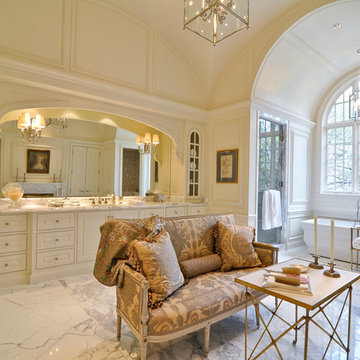
Inspiration för ett stort vintage en-suite badrum, med luckor med upphöjd panel, ett fristående badkar, en dusch i en alkov, marmorgolv, marmorbänkskiva, vita skåp, vita väggar, ett undermonterad handfat, vit kakel, stenhäll, vitt golv och dusch med gångjärnsdörr
126 foton på badrum, med vita skåp
1
