1 948 foton på badrum, med vita väggar och bänkskiva i betong
Sortera efter:
Budget
Sortera efter:Populärt i dag
101 - 120 av 1 948 foton
Artikel 1 av 3
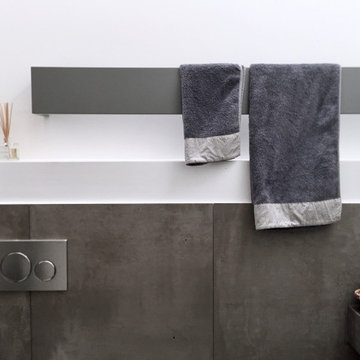
Idéer för att renovera ett mellanstort funkis grå grått badrum med dusch, med släta luckor, grå skåp, en kantlös dusch, en vägghängd toalettstol, grå kakel, porslinskakel, vita väggar, klinkergolv i porslin, ett integrerad handfat, bänkskiva i betong, grått golv och dusch med gångjärnsdörr

Bild på ett litet funkis vit vitt en-suite badrum, med släta luckor, skåp i ljust trä, en öppen dusch, vita väggar, mellanmörkt trägolv, ett integrerad handfat, bänkskiva i betong, brunt golv och med dusch som är öppen
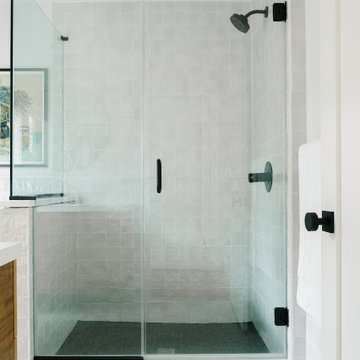
Master bathroom with terrazzo flooring, zellige tile walls, and black fixtures and hardware.
Inredning av ett modernt mellanstort vit vitt en-suite badrum, med släta luckor, bruna skåp, en öppen dusch, en toalettstol med separat cisternkåpa, grå kakel, keramikplattor, vita väggar, terrazzogolv, ett integrerad handfat, bänkskiva i betong, grått golv och dusch med gångjärnsdörr
Inredning av ett modernt mellanstort vit vitt en-suite badrum, med släta luckor, bruna skåp, en öppen dusch, en toalettstol med separat cisternkåpa, grå kakel, keramikplattor, vita väggar, terrazzogolv, ett integrerad handfat, bänkskiva i betong, grått golv och dusch med gångjärnsdörr

Internal - Bathroom
Beach House at Avoca Beach by Architecture Saville Isaacs
Project Summary
Architecture Saville Isaacs
https://www.architecturesavilleisaacs.com.au/
The core idea of people living and engaging with place is an underlying principle of our practice, given expression in the manner in which this home engages with the exterior, not in a general expansive nod to view, but in a varied and intimate manner.
The interpretation of experiencing life at the beach in all its forms has been manifested in tangible spaces and places through the design of pavilions, courtyards and outdoor rooms.
Architecture Saville Isaacs
https://www.architecturesavilleisaacs.com.au/
A progression of pavilions and courtyards are strung off a circulation spine/breezeway, from street to beach: entry/car court; grassed west courtyard (existing tree); games pavilion; sand+fire courtyard (=sheltered heart); living pavilion; operable verandah; beach.
The interiors reinforce architectural design principles and place-making, allowing every space to be utilised to its optimum. There is no differentiation between architecture and interiors: Interior becomes exterior, joinery becomes space modulator, materials become textural art brought to life by the sun.
Project Description
Architecture Saville Isaacs
https://www.architecturesavilleisaacs.com.au/
The core idea of people living and engaging with place is an underlying principle of our practice, given expression in the manner in which this home engages with the exterior, not in a general expansive nod to view, but in a varied and intimate manner.
The house is designed to maximise the spectacular Avoca beachfront location with a variety of indoor and outdoor rooms in which to experience different aspects of beachside living.
Client brief: home to accommodate a small family yet expandable to accommodate multiple guest configurations, varying levels of privacy, scale and interaction.
A home which responds to its environment both functionally and aesthetically, with a preference for raw, natural and robust materials. Maximise connection – visual and physical – to beach.
The response was a series of operable spaces relating in succession, maintaining focus/connection, to the beach.
The public spaces have been designed as series of indoor/outdoor pavilions. Courtyards treated as outdoor rooms, creating ambiguity and blurring the distinction between inside and out.
A progression of pavilions and courtyards are strung off circulation spine/breezeway, from street to beach: entry/car court; grassed west courtyard (existing tree); games pavilion; sand+fire courtyard (=sheltered heart); living pavilion; operable verandah; beach.
Verandah is final transition space to beach: enclosable in winter; completely open in summer.
This project seeks to demonstrates that focusing on the interrelationship with the surrounding environment, the volumetric quality and light enhanced sculpted open spaces, as well as the tactile quality of the materials, there is no need to showcase expensive finishes and create aesthetic gymnastics. The design avoids fashion and instead works with the timeless elements of materiality, space, volume and light, seeking to achieve a sense of calm, peace and tranquillity.
Architecture Saville Isaacs
https://www.architecturesavilleisaacs.com.au/
Focus is on the tactile quality of the materials: a consistent palette of concrete, raw recycled grey ironbark, steel and natural stone. Materials selections are raw, robust, low maintenance and recyclable.
Light, natural and artificial, is used to sculpt the space and accentuate textural qualities of materials.
Passive climatic design strategies (orientation, winter solar penetration, screening/shading, thermal mass and cross ventilation) result in stable indoor temperatures, requiring minimal use of heating and cooling.
Architecture Saville Isaacs
https://www.architecturesavilleisaacs.com.au/
Accommodation is naturally ventilated by eastern sea breezes, but sheltered from harsh afternoon winds.
Both bore and rainwater are harvested for reuse.
Low VOC and non-toxic materials and finishes, hydronic floor heating and ventilation ensure a healthy indoor environment.
Project was the outcome of extensive collaboration with client, specialist consultants (including coastal erosion) and the builder.
The interpretation of experiencing life by the sea in all its forms has been manifested in tangible spaces and places through the design of the pavilions, courtyards and outdoor rooms.
The interior design has been an extension of the architectural intent, reinforcing architectural design principles and place-making, allowing every space to be utilised to its optimum capacity.
There is no differentiation between architecture and interiors: Interior becomes exterior, joinery becomes space modulator, materials become textural art brought to life by the sun.
Architecture Saville Isaacs
https://www.architecturesavilleisaacs.com.au/
https://www.architecturesavilleisaacs.com.au/
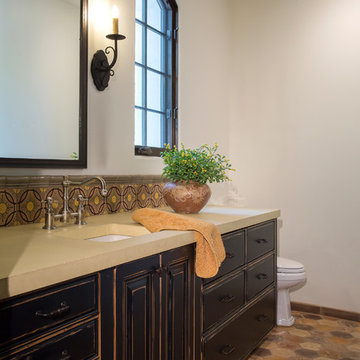
Bild på ett mellanstort medelhavsstil badrum, med luckor med upphöjd panel, svarta skåp, en toalettstol med separat cisternkåpa, flerfärgad kakel, vita väggar, klinkergolv i terrakotta, ett undermonterad handfat, bänkskiva i betong och flerfärgat golv

This rustic-inspired basement includes an entertainment area, two bars, and a gaming area. The renovation created a bathroom and guest room from the original office and exercise room. To create the rustic design the renovation used different naturally textured finishes, such as Coretec hard pine flooring, wood-look porcelain tile, wrapped support beams, walnut cabinetry, natural stone backsplashes, and fireplace surround,

Inredning av ett modernt grå grått toalett, med öppna hyllor, grå skåp, grå kakel, vita väggar, mellanmörkt trägolv, ett nedsänkt handfat, bänkskiva i betong och brunt golv
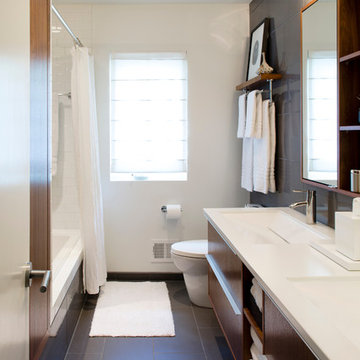
Architect: AToM
Interior Design: d KISER
Contractor: d KISER
d KISER worked with the architect and homeowner to make material selections as well as designing the custom cabinetry. d KISER was also the cabinet manufacturer.
Photography: Colin Conces
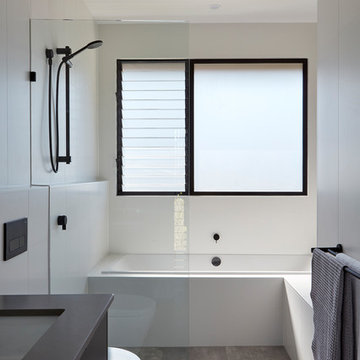
Inredning av ett modernt mellanstort grå grått en-suite badrum, med svarta skåp, en öppen dusch, en vägghängd toalettstol, vit kakel, vita väggar, klinkergolv i porslin, ett undermonterad handfat, bänkskiva i betong, grått golv och med dusch som är öppen
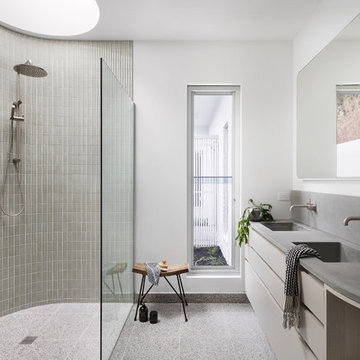
Dylan Lark - photographer
Inredning av ett modernt stort grå grått en-suite badrum, med en kantlös dusch, terrazzogolv, bänkskiva i betong, med dusch som är öppen, släta luckor, beige skåp, grå kakel, mosaik, vita väggar, ett integrerad handfat och grått golv
Inredning av ett modernt stort grå grått en-suite badrum, med en kantlös dusch, terrazzogolv, bänkskiva i betong, med dusch som är öppen, släta luckor, beige skåp, grå kakel, mosaik, vita väggar, ett integrerad handfat och grått golv
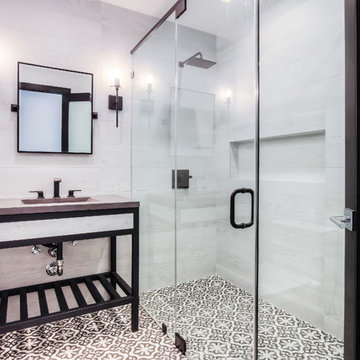
The new guest bathroom included handmade custom cement tile floors, frameless shower, wood looking porcelain tile walls, black finish fixtures and finish for a contrast looking and custom made one piece cement counter and sink.
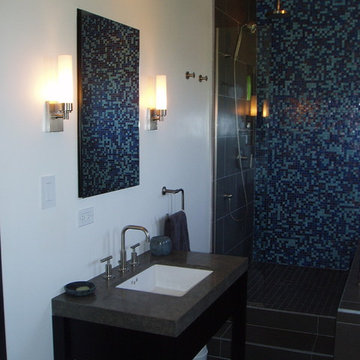
View the Complete Project from Start to Finish Hyde Park Chicago Bathroom
Exempel på ett stort modernt en-suite badrum, med ett undermonterad handfat, bänkskiva i betong, en dusch/badkar-kombination, en toalettstol med separat cisternkåpa, keramikplattor, öppna hyllor, svarta skåp, blå kakel, vita väggar, klinkergolv i porslin, grått golv, ett undermonterat badkar och med dusch som är öppen
Exempel på ett stort modernt en-suite badrum, med ett undermonterad handfat, bänkskiva i betong, en dusch/badkar-kombination, en toalettstol med separat cisternkåpa, keramikplattor, öppna hyllor, svarta skåp, blå kakel, vita väggar, klinkergolv i porslin, grått golv, ett undermonterat badkar och med dusch som är öppen

Idéer för att renovera ett litet funkis grå grått toalett, med släta luckor, bruna skåp, en vägghängd toalettstol, grå kakel, cementkakel, vita väggar, klinkergolv i porslin, ett undermonterad handfat, bänkskiva i betong och vitt golv
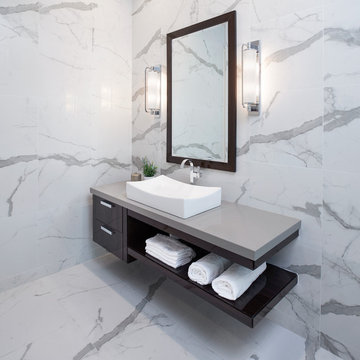
Inspiration för ett stort funkis en-suite badrum, med släta luckor, bruna skåp, ett fristående badkar, en kantlös dusch, en toalettstol med hel cisternkåpa, vit kakel, marmorkakel, vita väggar, marmorgolv, ett piedestal handfat, bänkskiva i betong, vitt golv och dusch med gångjärnsdörr
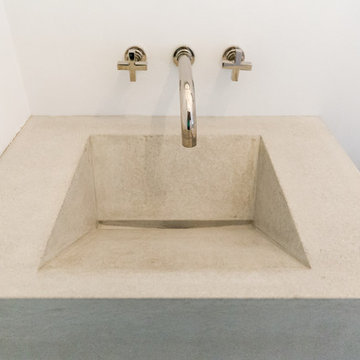
Custom concrete ramp sink w/ pewter hardware.
Rachel Carter, photo
Idéer för ett litet modernt toalett, med en toalettstol med separat cisternkåpa, vita väggar, mellanmörkt trägolv, ett integrerad handfat, bänkskiva i betong och grått golv
Idéer för ett litet modernt toalett, med en toalettstol med separat cisternkåpa, vita väggar, mellanmörkt trägolv, ett integrerad handfat, bänkskiva i betong och grått golv
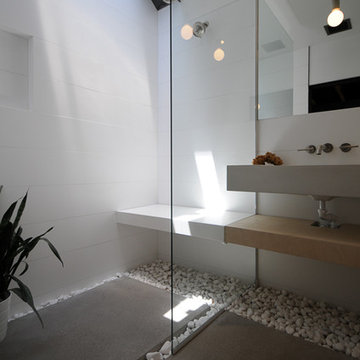
Inredning av ett modernt litet badrum med dusch, med ett avlångt handfat, öppna hyllor, skåp i ljust trä, bänkskiva i betong, en kantlös dusch, vit kakel, vita väggar och betonggolv

Inredning av ett modernt litet grå grått en-suite badrum, med bruna skåp, ett platsbyggt badkar, en öppen dusch, en toalettstol med separat cisternkåpa, vit kakel, keramikplattor, vita väggar, kalkstensgolv, ett väggmonterat handfat, bänkskiva i betong, grått golv och med dusch som är öppen

Inspiration för mellanstora industriella grått toaletter, med öppna hyllor, vita väggar, vinylgolv, ett undermonterad handfat, bänkskiva i betong och grått golv
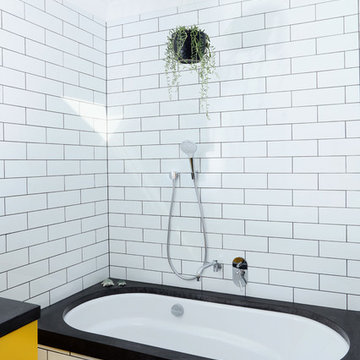
The children's bathroom took on a new design dimension with the introduction of a primary colour to the vanity and storage units to add a sense of fun that was desired in this space.
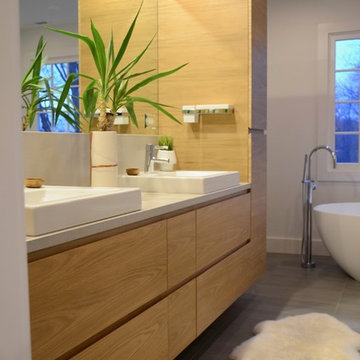
DENISE DAVIES
Exempel på ett stort modernt en-suite badrum, med släta luckor, skåp i ljust trä, ett fristående badkar, en kantlös dusch, grå kakel, stenkakel, vita väggar, klinkergolv i porslin, ett fristående handfat, bänkskiva i betong, grått golv och med dusch som är öppen
Exempel på ett stort modernt en-suite badrum, med släta luckor, skåp i ljust trä, ett fristående badkar, en kantlös dusch, grå kakel, stenkakel, vita väggar, klinkergolv i porslin, ett fristående handfat, bänkskiva i betong, grått golv och med dusch som är öppen
1 948 foton på badrum, med vita väggar och bänkskiva i betong
6
