49 153 foton på badrum, med vita väggar och bänkskiva i kvarts
Sortera efter:
Budget
Sortera efter:Populärt i dag
161 - 180 av 49 153 foton
Artikel 1 av 3
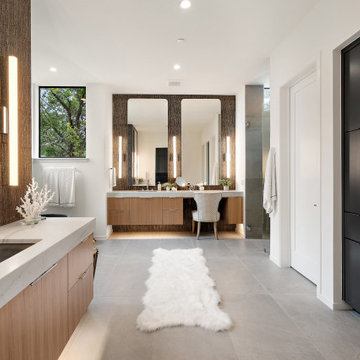
Our Austin studio designed the material finishes of this beautiful new build home. Check out the gorgeous grey mood highlighted with modern pendants and patterned upholstery.
Photography: JPM Real Estate Photography
Architect: Cornerstone Architects
Staging: NB Designs Premier Staging
---
Project designed by Sara Barney’s Austin interior design studio BANDD DESIGN. They serve the entire Austin area and its surrounding towns, with an emphasis on Round Rock, Lake Travis, West Lake Hills, and Tarrytown.
For more about BANDD DESIGN, click here: https://bandddesign.com/
To learn more about this project, click here:
https://bandddesign.com/austin-new-build-elegant-interior-design/

Our La Cañada studio juxtaposed the historic architecture of this home with contemporary, Spanish-style interiors. It features a contrasting palette of warm and cool colors, printed tilework, spacious layouts, high ceilings, metal accents, and lots of space to bond with family and entertain friends.
---
Project designed by Courtney Thomas Design in La Cañada. Serving Pasadena, Glendale, Monrovia, San Marino, Sierra Madre, South Pasadena, and Altadena.
For more about Courtney Thomas Design, click here: https://www.courtneythomasdesign.com/
To learn more about this project, click here:
https://www.courtneythomasdesign.com/portfolio/contemporary-spanish-style-interiors-la-canada/

Back to back bathroom vanities make quite a unique statement in this main bathroom. Add a luxury soaker tub, walk-in shower and white shiplap walls, and you have a retreat spa like no where else in the house!

Inspiration för ett mellanstort funkis vit vitt en-suite badrum, med släta luckor, skåp i ljust trä, en dubbeldusch, vit kakel, porslinskakel, vita väggar, ett fristående handfat och bänkskiva i kvarts

Idéer för ett klassiskt vit badrum för barn, med luckor med infälld panel, vita skåp, beige kakel, rosa kakel, vita väggar, mosaikgolv, ett undermonterad handfat, bänkskiva i kvarts och beiget golv

LED STRIP LIGHT UNDER FLOATING VANITY ADDS TO THE GLAMOUR OF THIS CONTEMPORARY BATHROOM.
Idéer för ett mellanstort modernt flerfärgad en-suite badrum, med släta luckor, skåp i ljust trä, en dusch i en alkov, en toalettstol med hel cisternkåpa, porslinskakel, vita väggar, klinkergolv i porslin, bänkskiva i kvarts, brunt golv, med dusch som är öppen, flerfärgad kakel och ett nedsänkt handfat
Idéer för ett mellanstort modernt flerfärgad en-suite badrum, med släta luckor, skåp i ljust trä, en dusch i en alkov, en toalettstol med hel cisternkåpa, porslinskakel, vita väggar, klinkergolv i porslin, bänkskiva i kvarts, brunt golv, med dusch som är öppen, flerfärgad kakel och ett nedsänkt handfat

Light and Airy shiplap bathroom was the dream for this hard working couple. The goal was to totally re-create a space that was both beautiful, that made sense functionally and a place to remind the clients of their vacation time. A peaceful oasis. We knew we wanted to use tile that looks like shiplap. A cost effective way to create a timeless look. By cladding the entire tub shower wall it really looks more like real shiplap planked walls.
The center point of the room is the new window and two new rustic beams. Centered in the beams is the rustic chandelier.
Design by Signature Designs Kitchen Bath
Contractor ADR Design & Remodel
Photos by Gail Owens

Кровать, реечная стена за кроватью с полками, гардероб, письменный стол, индивидуальное изготовление, мастерская WoodSeven,
Тумба Teak House
Стул Elephant Dining Chair | NORR11, L’appartment
Постельное белье Amalia
Текстиль Marilux
Декор Moon Stores, L’appartment
Керамика Бедрединова Наталья
Искусство Наталья Ворошилова « Из серии «Прогноз погоды», Галерея Kvartira S
Дерево Treez Collections

Inredning av ett modernt litet grå grått badrum, med släta luckor, vita skåp, en hörndusch, blå kakel, tunnelbanekakel, vita väggar, marmorgolv, ett undermonterad handfat, bänkskiva i kvarts, beiget golv och dusch med gångjärnsdörr
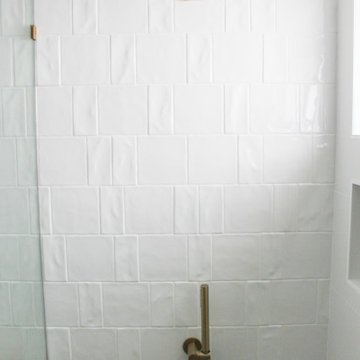
Wet Room, Fremantle Bathroom Renovation, Terrazzo Bathroom, Brushed Brass Bathrooms, Open Shower, OTB Bathrooms, On the Ball Bathrooms
Idéer för ett mellanstort modernt vit en-suite badrum, med släta luckor, skåp i ljust trä, ett fristående badkar, våtrum, vit kakel, keramikplattor, vita väggar, klinkergolv i porslin, ett fristående handfat, bänkskiva i kvarts, grått golv och med dusch som är öppen
Idéer för ett mellanstort modernt vit en-suite badrum, med släta luckor, skåp i ljust trä, ett fristående badkar, våtrum, vit kakel, keramikplattor, vita väggar, klinkergolv i porslin, ett fristående handfat, bänkskiva i kvarts, grått golv och med dusch som är öppen
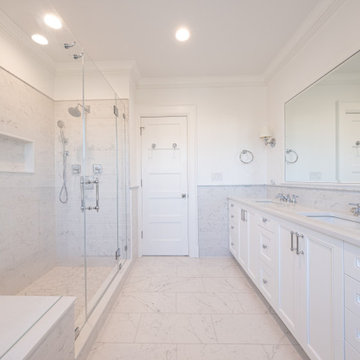
Bild på ett mellanstort funkis en-suite badrum, med släta luckor, vita skåp, keramikplattor, vita väggar, klinkergolv i keramik, ett undermonterad handfat och bänkskiva i kvarts

This stunning Gainesville bathroom design is a spa style retreat with a large vanity, freestanding tub, and spacious open shower. The Shiloh Cabinetry vanity with a Windsor door style in a Stonehenge finish on Alder gives the space a warm, luxurious feel, accessorized with Top Knobs honey bronze finish hardware. The large L-shaped vanity space has ample storage including tower cabinets with a make up vanity in the center. Large beveled framed mirrors to match the vanity fit neatly between each tower cabinet and Savoy House light fixtures are a practical addition that also enhances the style of the space. An engineered quartz countertop, plus Kohler Archer sinks and Kohler Purist faucets complete the vanity area. A gorgeous Strom freestanding tub add an architectural appeal to the room, paired with a Kohler bath faucet, and set against the backdrop of a Stone Impressions Lotus Shadow Thassos Marble tiled accent wall with a chandelier overhead. Adjacent to the tub is the spacious open shower style featuring Soci 3x12 textured white tile, gold finish Kohler showerheads, and recessed storage niches. A large, arched window offers natural light to the space, and towel hooks plus a radiator towel warmer sit just outside the shower. Happy Floors Northwind white 6 x 36 wood look porcelain floor tile in a herringbone pattern complete the look of this space.

Inspiration för ett stort vintage vit vitt en-suite badrum, med luckor med infälld panel, vita skåp, ett fristående badkar, en hörndusch, en toalettstol med separat cisternkåpa, vit kakel, marmorkakel, vita väggar, marmorgolv, ett undermonterad handfat, bänkskiva i kvarts, vitt golv och dusch med gångjärnsdörr

Inspiration för ett litet vintage vit vitt badrum med dusch, med skåp i shakerstil, gröna skåp, ett badkar i en alkov, en dusch i en alkov, en toalettstol med hel cisternkåpa, vita väggar, ett nedsänkt handfat, bänkskiva i kvarts, dusch med duschdraperi, skiffergolv och svart golv

Modern Family Bathroom
Modern inredning av ett stort vit vitt en-suite badrum, med möbel-liknande, blå skåp, en öppen dusch, en toalettstol med hel cisternkåpa, flerfärgad kakel, porslinskakel, vita väggar, klinkergolv i keramik, ett nedsänkt handfat, bänkskiva i kvarts, flerfärgat golv och med dusch som är öppen
Modern inredning av ett stort vit vitt en-suite badrum, med möbel-liknande, blå skåp, en öppen dusch, en toalettstol med hel cisternkåpa, flerfärgad kakel, porslinskakel, vita väggar, klinkergolv i keramik, ett nedsänkt handfat, bänkskiva i kvarts, flerfärgat golv och med dusch som är öppen
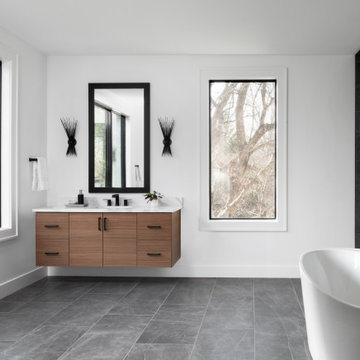
Photo credit Stylish Productions
Foto på ett funkis vit en-suite badrum, med släta luckor, skåp i mellenmörkt trä, ett fristående badkar, en kantlös dusch, porslinskakel, vita väggar, klinkergolv i porslin, ett undermonterad handfat, bänkskiva i kvarts, dusch med gångjärnsdörr, svart kakel och svart golv
Foto på ett funkis vit en-suite badrum, med släta luckor, skåp i mellenmörkt trä, ett fristående badkar, en kantlös dusch, porslinskakel, vita väggar, klinkergolv i porslin, ett undermonterad handfat, bänkskiva i kvarts, dusch med gångjärnsdörr, svart kakel och svart golv
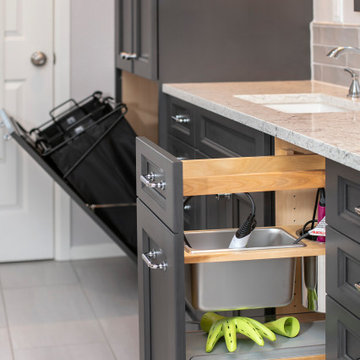
High contrast, high class. The dark grey cabinets (Decor Cabinets finish: bonfire smoke, Top Knobs hardware) and dark grey shower tile (Daltile), contrast with chrome fixtures (Moen & Delta), light grey tile accents, off-white floor tile, and quartz slabs (Pental Surfaces) for the countertop, bench, niches and half-wall caps.

This project was not only full of many bathrooms but also many different aesthetics. The goals were fourfold, create a new master suite, update the basement bath, add a new powder bath and my favorite, make them all completely different aesthetics.
Primary Bath-This was originally a small 60SF full bath sandwiched in between closets and walls of built-in cabinetry that blossomed into a 130SF, five-piece primary suite. This room was to be focused on a transitional aesthetic that would be adorned with Calcutta gold marble, gold fixtures and matte black geometric tile arrangements.
Powder Bath-A new addition to the home leans more on the traditional side of the transitional movement using moody blues and greens accented with brass. A fun play was the asymmetry of the 3-light sconce brings the aesthetic more to the modern side of transitional. My favorite element in the space, however, is the green, pink black and white deco tile on the floor whose colors are reflected in the details of the Australian wallpaper.
Hall Bath-Looking to touch on the home's 70's roots, we went for a mid-mod fresh update. Black Calcutta floors, linear-stacked porcelain tile, mixed woods and strong black and white accents. The green tile may be the star but the matte white ribbed tiles in the shower and behind the vanity are the true unsung heroes.

custom master bathroom featuring stone tile walls, custom wooden vanity and shower enclosure
Inredning av ett klassiskt mellanstort vit vitt en-suite badrum, med skåp i mellenmörkt trä, en öppen dusch, vit kakel, stenkakel, vita väggar, mosaikgolv, ett undermonterad handfat, bänkskiva i kvarts, vitt golv, dusch med gångjärnsdörr och skåp i shakerstil
Inredning av ett klassiskt mellanstort vit vitt en-suite badrum, med skåp i mellenmörkt trä, en öppen dusch, vit kakel, stenkakel, vita väggar, mosaikgolv, ett undermonterad handfat, bänkskiva i kvarts, vitt golv, dusch med gångjärnsdörr och skåp i shakerstil

Remodeling the master bath provided many design challenges. The long and narrow space was visually expanded by removing an impeding large linen closet from the space. The additional space allowed for two sinks where there was previously only one. In addition, the long and narrow window in the bath provided amazing natural light, but made it difficult to incorporate vanity mirrors that were tall enough. The designer solved this issue by incorporating pivoting mirrors that mounted just below the long window. Finally, a custom walnut vanity was designed to utilize every inch of space. The vanity front steps in and out on the ends to make access by the toilet area more functional and spacious. A large shower with a built in quartz shower seat and hand held shower wand provide touch of luxury. Finally, the ceramic floor tile design provides a mid century punch without overpowering the tranquil space.
49 153 foton på badrum, med vita väggar och bänkskiva i kvarts
9
