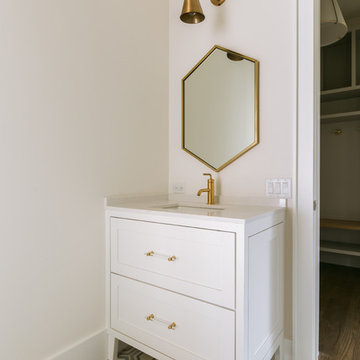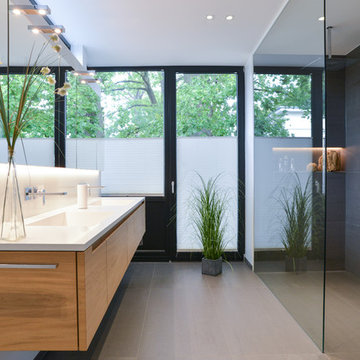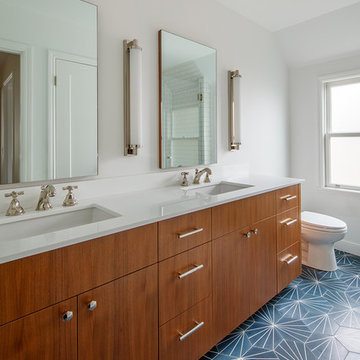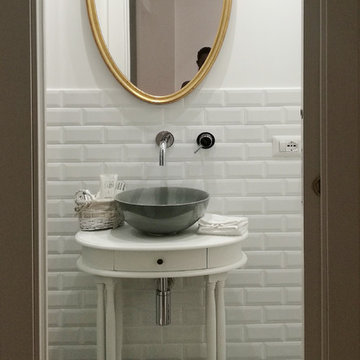5 773 foton på badrum, med vita väggar och cementgolv
Sortera efter:
Budget
Sortera efter:Populärt i dag
81 - 100 av 5 773 foton
Artikel 1 av 3

This large bathroom remodel feature a clawfoot soaking tub, a large glass enclosed walk in shower, a private water closet, large floor to ceiling linen closet and a custom reclaimed wood vanity made by Limitless Woodworking. Light fixtures and door hardware were provided by Houzz. This modern bohemian bathroom also showcases a cement tile flooring, a feature wall and simple decor to tie everything together.

Chad Mellon
Foto på ett stort funkis badrum för barn, med släta luckor, beige skåp, ett fristående badkar, en öppen dusch, en toalettstol med separat cisternkåpa, vit kakel, marmorkakel, vita väggar, cementgolv, ett fristående handfat, svart golv och med dusch som är öppen
Foto på ett stort funkis badrum för barn, med släta luckor, beige skåp, ett fristående badkar, en öppen dusch, en toalettstol med separat cisternkåpa, vit kakel, marmorkakel, vita väggar, cementgolv, ett fristående handfat, svart golv och med dusch som är öppen

Facelift to this bathroom included removal of an internal wall that was dividing the vanity area from the toilet \ shower area. A huge shower was constructed instead (4.5' by 6.5') the vanity was slightly moved to allow enough space for a wall mounted toilet to be constructed.
1920's hand painted concrete tiles were used for the floor to give the contrast to the modern look of the toilet and shower, black hexagon tiles for the shower pan and the interior of the shampoo niche and large white subway tiles for the shower wall.
The bench and the base of the niche are done with a 1 piece of Quartz material for a sleek and clean look.
The vanity is a furniture style with storage underneath and Carrera marble on top.
All the plumbing fixtures are by Kohler with a vibrant modern gold finish.

This one is near and dear to my heart. Not only is it in my own backyard, it is also the first remodel project I've gotten to do for myself! This space was previously a detached two car garage in our backyard. Seeing it transform from such a utilitarian, dingy garage to a bright and cheery little retreat was so much fun and so rewarding! This space was slated to be an AirBNB from the start and I knew I wanted to design it for the adventure seeker, the savvy traveler, and those who appreciate all the little design details . My goal was to make a warm and inviting space that our guests would look forward to coming back to after a full day of exploring the city or gorgeous mountains and trails that define the Pacific Northwest. I also wanted to make a few bold choices, like the hunter green kitchen cabinets or patterned tile, because while a lot of people might be too timid to make those choice for their own home, who doesn't love trying it on for a few days?At the end of the day I am so happy with how it all turned out!
---
Project designed by interior design studio Kimberlee Marie Interiors. They serve the Seattle metro area including Seattle, Bellevue, Kirkland, Medina, Clyde Hill, and Hunts Point.
For more about Kimberlee Marie Interiors, see here: https://www.kimberleemarie.com/

Photo : BCDF Studio
Idéer för mellanstora funkis vitt en-suite badrum, med släta luckor, skåp i ljust trä, vit kakel, tunnelbanekakel, vita väggar, flerfärgat golv, en öppen dusch, cementgolv, ett konsol handfat, bänkskiva i akrylsten och dusch med gångjärnsdörr
Idéer för mellanstora funkis vitt en-suite badrum, med släta luckor, skåp i ljust trä, vit kakel, tunnelbanekakel, vita väggar, flerfärgat golv, en öppen dusch, cementgolv, ett konsol handfat, bänkskiva i akrylsten och dusch med gångjärnsdörr

Costa Christ
Idéer för ett mellanstort klassiskt badrum, med skåp i shakerstil, vita skåp, vita väggar, cementgolv och bänkskiva i kvarts
Idéer för ett mellanstort klassiskt badrum, med skåp i shakerstil, vita skåp, vita väggar, cementgolv och bänkskiva i kvarts

Inspiration för ett mellanstort funkis badrum med dusch, med släta luckor, skåp i mellenmörkt trä, våtrum, grå kakel, cementkakel, vita väggar, cementgolv, ett integrerad handfat, med dusch som är öppen och grått golv

Hamptons Style beach house designed and built by Stritt Design and Construction. Traditional coastal bathroom with subway tiles and wall batten detailing. Encaustic tiles in a blue and white pattern are featured along with a restored freestanding claw foot bath.

An interior remodel of a 1940’s French Eclectic home includes a new kitchen, breakfast, laundry, and three bathrooms featuring new cabinetry, fixtures, and patterned encaustic tile floors. Complementary in detail and substance to elements original to the house, these spaces are also highly practical and easily maintained, accommodating heavy use by our clients, their kids, and frequent guests. Other rooms, with somewhat “well-loved” woodwork, floors, and plaster are rejuvenated with deeply tinted custom finishes, allowing formality and function to coexist.
ChrDAUER: Kristin Mjolsnes, Christian Dauer
General Contractor: Saturn Construction
Photographer: Eric Rorer

Idéer för vintage badrum med dusch, med släta luckor, skåp i mellenmörkt trä, en dusch i en alkov, vit kakel, vita väggar, cementgolv, ett undermonterad handfat, flerfärgat golv och dusch med gångjärnsdörr

Inspiration för mellanstora lantliga badrum med dusch, med skåp i shakerstil, grå skåp, en hörndusch, en toalettstol med separat cisternkåpa, vita väggar, cementgolv, ett undermonterad handfat, marmorbänkskiva, vitt golv och dusch med gångjärnsdörr

Bild på ett mellanstort funkis vit vitt badrum med dusch, med vita skåp, en dusch i en alkov, en vägghängd toalettstol, vit kakel, tunnelbanekakel, vita väggar, cementgolv, ett integrerad handfat, bänkskiva i akrylsten, blått golv, dusch med skjutdörr och släta luckor

Exempel på ett litet klassiskt toalett, med vita skåp, en toalettstol med hel cisternkåpa, vit kakel, tunnelbanekakel, vita väggar, cementgolv, ett fristående handfat och grått golv

galina coeda
Bild på ett stort funkis röd rött en-suite badrum, med släta luckor, röda skåp, en dusch i en alkov, en toalettstol med hel cisternkåpa, röd kakel, keramikplattor, vita väggar, cementgolv, ett undermonterad handfat, bänkskiva i akrylsten, grått golv och dusch med gångjärnsdörr
Bild på ett stort funkis röd rött en-suite badrum, med släta luckor, röda skåp, en dusch i en alkov, en toalettstol med hel cisternkåpa, röd kakel, keramikplattor, vita väggar, cementgolv, ett undermonterad handfat, bänkskiva i akrylsten, grått golv och dusch med gångjärnsdörr

Inredning av ett klassiskt mellanstort grå grått badrum för barn, med släta luckor, skåp i mörkt trä, ett badkar i en alkov, en dusch i en alkov, rosa kakel, keramikplattor, vita väggar, cementgolv, ett undermonterad handfat, bänkskiva i kvartsit, vitt golv och dusch med skjutdörr

Our clients wanted to add on to their 1950's ranch house, but weren't sure whether to go up or out. We convinced them to go out, adding a Primary Suite addition with bathroom, walk-in closet, and spacious Bedroom with vaulted ceiling. To connect the addition with the main house, we provided plenty of light and a built-in bookshelf with detailed pendant at the end of the hall. The clients' style was decidedly peaceful, so we created a wet-room with green glass tile, a door to a small private garden, and a large fir slider door from the bedroom to a spacious deck. We also used Yakisugi siding on the exterior, adding depth and warmth to the addition. Our clients love using the tub while looking out on their private paradise!

50 tals inredning av ett litet vit vitt en-suite badrum, med ett undermonterat badkar, en toalettstol med separat cisternkåpa, vit kakel, keramikplattor, cementgolv, vitt golv, släta luckor, skåp i ljust trä, en dusch/badkar-kombination, vita väggar, ett integrerad handfat och med dusch som är öppen

Exempel på ett maritimt vit vitt badrum för barn, med skåp i shakerstil, blå skåp, ett badkar i en alkov, vit kakel, tunnelbanekakel, vita väggar, ett undermonterad handfat, flerfärgat golv, en dusch/badkar-kombination, en toalettstol med separat cisternkåpa, cementgolv, bänkskiva i kvarts och dusch med duschdraperi

The homeowners wanted a large bathroom that would transport them a world away and give them a spa experience at home. Two vanities, a water closet and a wet room steam shower are tailored to the cosmopolitan couple who lives there.

Idéer för ett litet nordiskt vit badrum med dusch, med öppna hyllor, vita skåp, en dusch i en alkov, beige kakel, keramikplattor, vita väggar, cementgolv, ett nedsänkt handfat och laminatbänkskiva
5 773 foton på badrum, med vita väggar och cementgolv
5
