11 649 foton på badrum, med vita väggar och dusch med skjutdörr
Sortera efter:
Budget
Sortera efter:Populärt i dag
21 - 40 av 11 649 foton
Artikel 1 av 3

This narrow galley style primary bathroom was opened up by eliminating a wall between the toilet and vanity zones, enlarging the vanity counter space, and expanding the shower into dead space between the existing shower and the exterior wall.
Now the space is the relaxing haven they'd hoped for for years.
The warm, modern palette features soft green cabinetry, sage green ceramic tile with a high variation glaze and a fun accent tile with gold and silver tones in the shower niche that ties together the brass and brushed nickel fixtures and accessories, and a herringbone wood-look tile flooring that anchors the space with warmth.
Wood accents are repeated in the softly curved mirror frame, the unique ash wood grab bars, and the bench in the shower.
Quartz counters and shower elements are easy to mantain and provide a neutral break in the palette.
The sliding shower door system allows for easy access without a door swing bumping into the toilet seat.
The closet across from the vanity was updated with a pocket door, eliminating the previous space stealing small swinging doors.
Storage features include a pull out hamper for quick sorting of dirty laundry and a tall cabinet on the counter that provides storage at an easy to grab height.
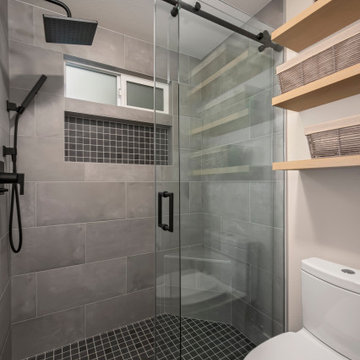
Idéer för ett litet modernt en-suite badrum, med en kantlös dusch, en toalettstol med separat cisternkåpa, grå kakel, porslinskakel, vita väggar, klinkergolv i porslin, grått golv och dusch med skjutdörr
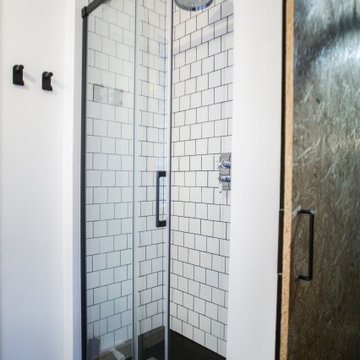
Rénovation et optimisation complète de la salle de bain
Foto på ett litet retro badrum med dusch, med en kantlös dusch, vit kakel, porslinskakel, vita väggar, marmorgolv, ett piedestal handfat, svart golv och dusch med skjutdörr
Foto på ett litet retro badrum med dusch, med en kantlös dusch, vit kakel, porslinskakel, vita väggar, marmorgolv, ett piedestal handfat, svart golv och dusch med skjutdörr

Another update project we did in the same Townhome community in Culver city. This time more towards Modern Farmhouse / Transitional design.
Kitchen cabinets were completely refinished with new hardware installed. The black island is a great center piece to the white / gold / brown color scheme.
The hallway Guest bathroom was partially updated with new fixtures, vanity, toilet, shower door and floor tile.
that's what happens when older style white subway tile came back into fashion. They fit right in with the other updates.

Our Princeton architects designed this spacious shower and made room for a freestanding soaking tub as well in a space which previously featured a built-in jacuzzi bath. The floor and walls of the shower feature La Marca Polished Statuario Nuovo, a porcelain tile with the look and feel of marble. The new vanity is by Greenfield Cabinetry in Benjamin Moore Polaris Blue.

A 1946 bathroom was in need of a serious update to accommodate 2 growing teen/tween boys. Taking it's cue from the navy and gray in the Moroccan floor tiles, the bath was outfitted with splashes of antique brass/gold fixtures, Art Deco lighting (DecoCreationStudio) and artwork by Space Frog Designs.

Removed the shower entrance wall and reduced to a knee wall. Custom Quartz Ultra on Knee wall Ledge and Vanity Top. Custom Niche with Soap Dish. White and Green Subway Tile (Vertical and Horizontal Lay) Black Shower Floor Tile. Also Includes a Custom Closet.

This bathroom got a punch of personality with this modern, monochromatic design. Hand molded wall tiles and these playful, porcelain floor tiles add the perfect amount of movement and style to this newly remodeled space.
Rug: Abstract in blue and charcoal, Safavieh
Wallpaper: Barnaby Indigo faux grasscloth by A-Street Prints
Vanity hardware: Mergence in matte black and satin nickel, Amerock
Shower enclosure: Enigma-XO, DreamLine
Shower wall tiles: Flash series in cobalt, 3 by 12 inches, Arizona Tile
Floor tile: Taco Melange Blue, SomerTile

Exempel på ett litet modernt grå grått badrum för barn, med släta luckor, skåp i slitet trä, ett fristående badkar, en dusch/badkar-kombination, en toalettstol med separat cisternkåpa, vit kakel, keramikplattor, vita väggar, cementgolv, ett fristående handfat, marmorbänkskiva, vitt golv och dusch med skjutdörr

Bild på ett vintage vit vitt badrum med dusch, med luckor med infälld panel, grå skåp, en dusch i en alkov, blå kakel, vita väggar, ett undermonterad handfat, bänkskiva i kvarts, flerfärgat golv och dusch med skjutdörr
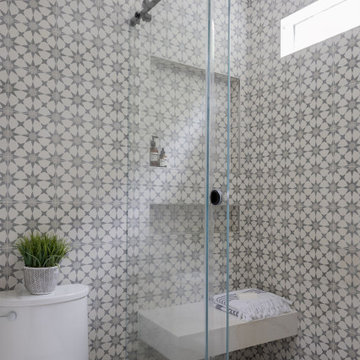
Inredning av ett skandinaviskt litet vit vitt en-suite badrum, med luckor med infälld panel, en dusch i en alkov, vita väggar, klinkergolv i keramik, ett undermonterad handfat, bänkskiva i kvarts, vitt golv, dusch med skjutdörr, skåp i mellenmörkt trä, grå kakel, cementkakel och en toalettstol med hel cisternkåpa

Inspiration för små 60 tals brunt badrum med dusch, med släta luckor, vita skåp, en kantlös dusch, en toalettstol med separat cisternkåpa, svart och vit kakel, keramikplattor, vita väggar, terrazzogolv, ett fristående handfat, träbänkskiva, flerfärgat golv och dusch med skjutdörr
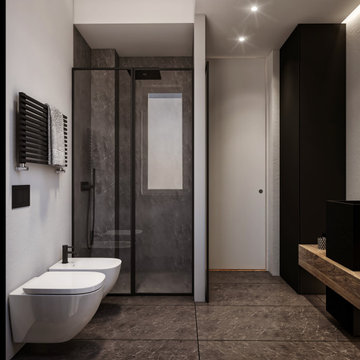
Idéer för ett mellanstort modernt brun badrum med dusch, med släta luckor, skåp i ljust trä, en kantlös dusch, en toalettstol med separat cisternkåpa, vit kakel, porslinskakel, vita väggar, klinkergolv i porslin, ett fristående handfat, kaklad bänkskiva, brunt golv och dusch med skjutdörr
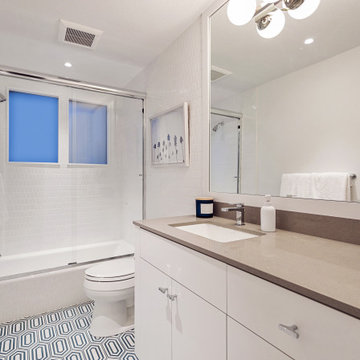
New look for the shared bath!.
Idéer för att renovera ett litet maritimt beige beige en-suite badrum, med släta luckor, vita skåp, ett platsbyggt badkar, en dusch/badkar-kombination, en toalettstol med separat cisternkåpa, vit kakel, keramikplattor, vita väggar, klinkergolv i porslin, ett undermonterad handfat, bänkskiva i kvarts, blått golv och dusch med skjutdörr
Idéer för att renovera ett litet maritimt beige beige en-suite badrum, med släta luckor, vita skåp, ett platsbyggt badkar, en dusch/badkar-kombination, en toalettstol med separat cisternkåpa, vit kakel, keramikplattor, vita väggar, klinkergolv i porslin, ett undermonterad handfat, bänkskiva i kvarts, blått golv och dusch med skjutdörr
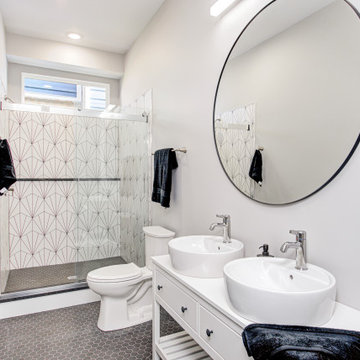
Klassisk inredning av ett mellanstort vit vitt badrum med dusch, med öppna hyllor, vita skåp, en dusch i en alkov, en toalettstol med hel cisternkåpa, svart och vit kakel, keramikplattor, vita väggar, klinkergolv i keramik, ett fristående handfat, bänkskiva i akrylsten, grått golv och dusch med skjutdörr

Inspiration för ett mellanstort maritimt vit vitt en-suite badrum, med luckor med infälld panel, vita skåp, ett undermonterat badkar, en hörndusch, en toalettstol med separat cisternkåpa, vit kakel, tunnelbanekakel, vita väggar, klinkergolv i porslin, ett undermonterad handfat, bänkskiva i kvarts, vitt golv och dusch med skjutdörr
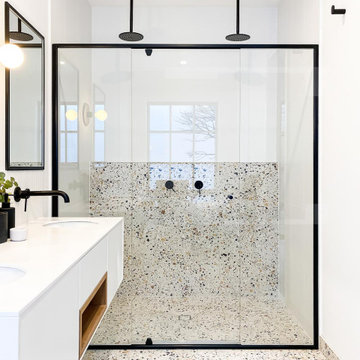
Idéer för att renovera ett funkis vit vitt badrum med dusch, med släta luckor, vita skåp, en kantlös dusch, grå kakel, vita väggar, ett undermonterad handfat, grått golv och dusch med skjutdörr

This guest bath has a light and airy feel with an organic element and pop of color. The custom vanity is in a midtown jade aqua-green PPG paint Holy Glen. It provides ample storage while giving contrast to the white and brass elements. A playful use of mixed metal finishes gives the bathroom an up-dated look. The 3 light sconce is gold and black with glass globes that tie the gold cross handle plumbing fixtures and matte black hardware and bathroom accessories together. The quartz countertop has gold veining that adds additional warmth to the space. The acacia wood framed mirror with a natural interior edge gives the bathroom an organic warm feel that carries into the curb-less shower through the use of warn toned river rock. White subway tile in an offset pattern is used on all three walls in the shower and carried over to the vanity backsplash. The shower has a tall niche with quartz shelves providing lots of space for storing shower necessities. The river rock from the shower floor is carried to the back of the niche to add visual interest to the white subway shower wall as well as a black Schluter edge detail. The shower has a frameless glass rolling shower door with matte black hardware to give the this smaller bathroom an open feel and allow the natural light in. There is a gold handheld shower fixture with a cross handle detail that looks amazing against the white subway tile wall. The white Sherwin Williams Snowbound walls are the perfect backdrop to showcase the design elements of the bathroom.
Photography by LifeCreated.

This tiny home has a very unique and spacious bathroom with an indoor shower that feels like an outdoor shower. The triangular cut mango slab with the vessel sink conserves space while looking sleek and elegant, and the shower has not been stuck in a corner but instead is constructed as a whole new corner to the room! Yes, this bathroom has five right angles. Sunlight from the sunroof above fills the whole room. A curved glass shower door, as well as a frosted glass bathroom door, allows natural light to pass from one room to another. Ferns grow happily in the moisture and light from the shower.
This contemporary, costal Tiny Home features a bathroom with a shower built out over the tongue of the trailer it sits on saving space and creating space in the bathroom. This shower has it's own clear roofing giving the shower a skylight. This allows tons of light to shine in on the beautiful blue tiles that shape this corner shower. Stainless steel planters hold ferns giving the shower an outdoor feel. With sunlight, plants, and a rain shower head above the shower, it is just like an outdoor shower only with more convenience and privacy. The curved glass shower door gives the whole tiny home bathroom a bigger feel while letting light shine through to the rest of the bathroom. The blue tile shower has niches; built-in shower shelves to save space making your shower experience even better. The frosted glass pocket door also allows light to shine through.
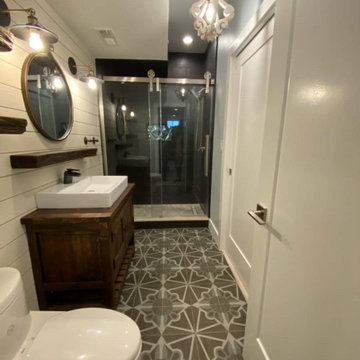
This bathroom features a shiplap accent wall, dark wood vanity, rectangular vessel sink, and rough-hewn wood shelves for a perfect blend of modern and rustic! The walk-in shower comes equipped with a barn style glass door, dark wall tile, and funky geometric shower niche tile to make this a truly unique bathroom.
11 649 foton på badrum, med vita väggar och dusch med skjutdörr
2
