18 927 foton på badrum, med vita väggar och ett integrerad handfat
Sortera efter:
Budget
Sortera efter:Populärt i dag
141 - 160 av 18 927 foton
Artikel 1 av 3

The master bathroom has a freestanding tub in a wet room shower. Black hexagonal floor tiles give a geometric pattern to the space. Frosted glass provides a modern touch of privacy.
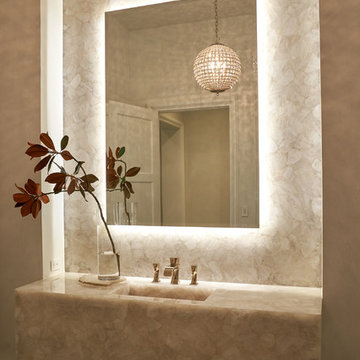
Idéer för att renovera ett vintage beige beige badrum, med vita väggar, beige kakel, stenhäll, mörkt trägolv, ett integrerad handfat och svart golv
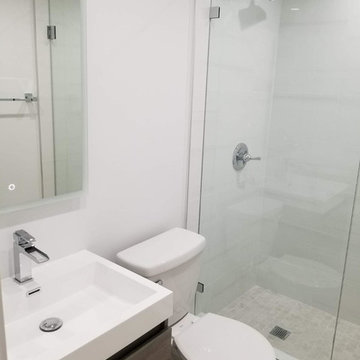
Modern inredning av ett litet vit vitt badrum med dusch, med släta luckor, skåp i ljust trä, en dusch i en alkov, en toalettstol med separat cisternkåpa, vit kakel, porslinskakel, vita väggar, klinkergolv i porslin, ett integrerad handfat, bänkskiva i akrylsten, vitt golv och dusch med gångjärnsdörr
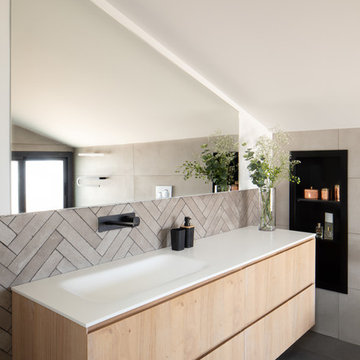
Inredning av ett modernt vit vitt badrum, med släta luckor, skåp i ljust trä, beige kakel, vita väggar, ett integrerad handfat och grått golv

For a young family of four in Oakland’s Redwood Heights neighborhood we remodeled and enlarged one bathroom and created a second bathroom at the rear of the existing garage. This family of four was outgrowing their home but loved their neighborhood. They needed a larger bathroom and also needed a second bath on a different level to accommodate the fact that the mother gets ready for work hours before the others usually get out of bed. For the hard-working Mom, we created a new bathroom in the garage level, with luxurious finishes and fixtures to reward her for being the primary bread-winner in the family. Based on a circle/bubble theme we created a feature wall of circular tiles from Porcelanosa on the back wall of the shower and a used a round Electric Mirror at the vanity. Other luxury features of the downstairs bath include a Fanini MilanoSlim shower system, floating lacquer vanity and custom built in cabinets. For the upstairs bathroom, we enlarged the room by borrowing space from the adjacent closets. Features include a rectangular Electric Mirror, custom vanity and cabinets, wall-hung Duravit toilet and glass finger tiles.
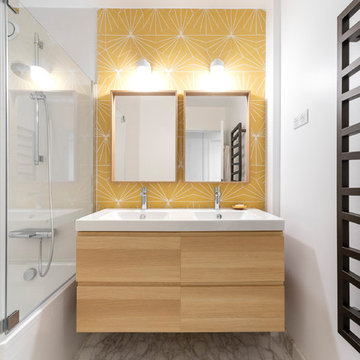
Léandre Chéron
Exempel på ett modernt vit vitt badrum med dusch, med släta luckor, skåp i mellenmörkt trä, en dusch/badkar-kombination, vita väggar, ett integrerad handfat och grått golv
Exempel på ett modernt vit vitt badrum med dusch, med släta luckor, skåp i mellenmörkt trä, en dusch/badkar-kombination, vita väggar, ett integrerad handfat och grått golv

James Meyer Photographer
Modern inredning av ett litet vit vitt en-suite badrum, med släta luckor, skåp i ljust trä, en kantlös dusch, en vägghängd toalettstol, vit kakel, keramikplattor, vita väggar, marmorgolv, ett integrerad handfat, bänkskiva i akrylsten, vitt golv och dusch med gångjärnsdörr
Modern inredning av ett litet vit vitt en-suite badrum, med släta luckor, skåp i ljust trä, en kantlös dusch, en vägghängd toalettstol, vit kakel, keramikplattor, vita väggar, marmorgolv, ett integrerad handfat, bänkskiva i akrylsten, vitt golv och dusch med gångjärnsdörr

This master bathroom is absolutely jaw dropping! Starting with the all glass-enclosed marble shower, freestanding bath tub, shiplap walls, cement tile floor, Hinkley lighting and finishing with marble topped stained vanities, this bathroom offers a spa type experience which is beyond special!
Photo Credit: Leigh Ann Rowe

On a hillside property in Santa Monica hidden behind trees stands our brand new constructed from the grounds up guest unit. This unit is only 300sq. but the layout makes it feel as large as a small apartment.
Vaulted 12' ceilings and lots of natural light makes the space feel light and airy.
A small kitchenette gives you all you would need for cooking something for yourself, notice the baby blue color of the appliances contrasting against the clean white cabinets and counter top.
The wood flooring give warmth to the neutral white colored walls and ceilings.
A nice sized bathroom bosting a 3'x3' shower with a corner double door entrance with all the high quality finishes you would expect in a master bathroom.
The exterior of the unit was perfectly matched to the existing main house.
These ADU (accessory dwelling unit) also called guest units and the famous term "Mother in law unit" are becoming more and more popular in California and in LA in particular.

We created a new shower with flat pan and infinity drain, the drain is not visible and looks like a thin line along with the shower opening. Easy handicap access shower with bench and portable shower head. Vanity didn’t get replaced, new quartz countertop with new sinks added. Heated floors and fresh paint made that room warm and beautiful.
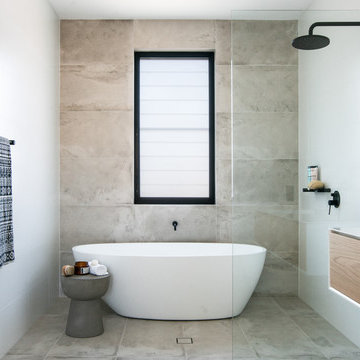
Peter Crumpton
Idéer för ett modernt vit badrum, med skåp i mellenmörkt trä, ett fristående badkar, keramikplattor, släta luckor, en kantlös dusch, grå kakel, vit kakel, vita väggar, ett integrerad handfat, grått golv och med dusch som är öppen
Idéer för ett modernt vit badrum, med skåp i mellenmörkt trä, ett fristående badkar, keramikplattor, släta luckor, en kantlös dusch, grå kakel, vit kakel, vita väggar, ett integrerad handfat, grått golv och med dusch som är öppen
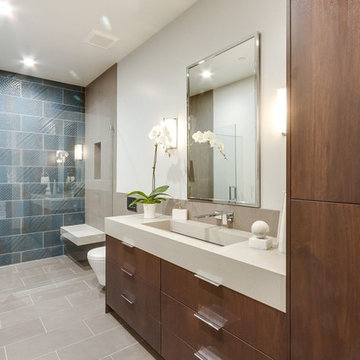
Foto på ett funkis beige badrum med dusch, med släta luckor, skåp i mörkt trä, en dusch i en alkov, vita väggar, ett integrerad handfat, grått golv och dusch med gångjärnsdörr
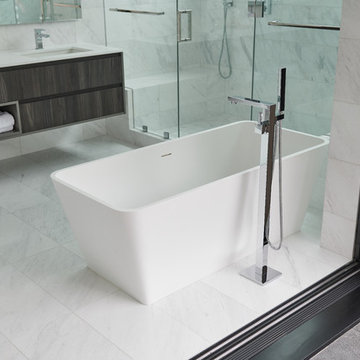
The SW-103S is the smallest of its series for modern rectangular freestanding bathtubs. Made of durable white stone resin composite and available in a glossy or a matte finish. This tub combines elegance, durability, and convenience with its high-quality construction and modern design. This rectangular freestanding tub will add a very modern feel to your bathroom and its depth from drain to overflow will give you plenty of space to enjoy a relaxing soaking bath.
Item#: SW-103S
Product Size (inches): 58.3 L x 26.4 W x 21.3 H inches
Material: Solid Surface/Stone Resin
Color / Finish: Matte White (Glossy Optional)
Product Weight: 330.6 lbs
Water Capacity: 66 Gallons
Drain to Overflow: 15.4 Inches
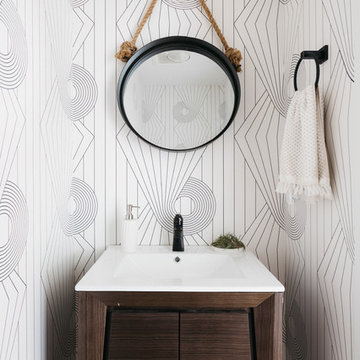
Virtually Here Studios
Klassisk inredning av ett litet vit vitt toalett, med skåp i mörkt trä, vita väggar, ljust trägolv, ett integrerad handfat och släta luckor
Klassisk inredning av ett litet vit vitt toalett, med skåp i mörkt trä, vita väggar, ljust trägolv, ett integrerad handfat och släta luckor

Clark Dugger Photography
Foto på ett stort funkis grå en-suite badrum, med släta luckor, skåp i ljust trä, ett undermonterat badkar, en kantlös dusch, vita väggar, ett integrerad handfat, bänkskiva i betong, beiget golv och dusch med gångjärnsdörr
Foto på ett stort funkis grå en-suite badrum, med släta luckor, skåp i ljust trä, ett undermonterat badkar, en kantlös dusch, vita väggar, ett integrerad handfat, bänkskiva i betong, beiget golv och dusch med gångjärnsdörr
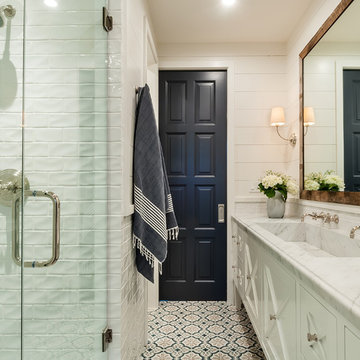
Idéer för ett mellanstort lantligt vit badrum med dusch, med luckor med infälld panel, vita skåp, en dusch i en alkov, vit kakel, tunnelbanekakel, vita väggar, ett integrerad handfat, marmorbänkskiva, flerfärgat golv och dusch med gångjärnsdörr

Candy
Modern inredning av ett litet flerfärgad flerfärgat badrum med dusch, med luckor med upphöjd panel, vita skåp, en hörndusch, en toalettstol med hel cisternkåpa, flerfärgad kakel, marmorkakel, vita väggar, klinkergolv i porslin, ett integrerad handfat, marmorbänkskiva, flerfärgat golv och dusch med gångjärnsdörr
Modern inredning av ett litet flerfärgad flerfärgat badrum med dusch, med luckor med upphöjd panel, vita skåp, en hörndusch, en toalettstol med hel cisternkåpa, flerfärgad kakel, marmorkakel, vita väggar, klinkergolv i porslin, ett integrerad handfat, marmorbänkskiva, flerfärgat golv och dusch med gångjärnsdörr
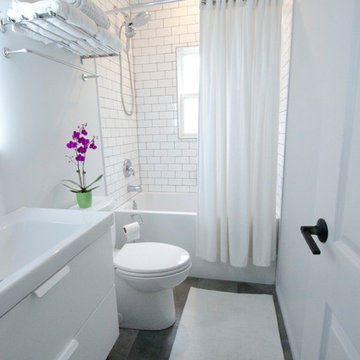
Carter Fox Renovations was hired to do a total gut job on this 100-year old East Toronto semi-detached home.
On the main floor we opened up the space, removed all the original finishes and installed all new hardwood flooring, electrical and plumbing. Upstairs we reconfigured the bathroom, installed hardwood throughout, restored the original plaster ceilings and walls and painted the entire space.
The clients are thrilled with their new space - especially the kitchen-focused main floor, which features a coffee bar, lots of storage and a compact main floor powder room tucked under the stairs.
Photo by Julie Carter

The master bathroom at our Wrightwood Residence in Studio City, CA features large dual shower, double vanity, and a freestanding tub.
Located in Wrightwood Estates, Levi Construction’s latest residency is a two-story mid-century modern home that was re-imagined and extensively remodeled with a designer’s eye for detail, beauty and function. Beautifully positioned on a 9,600-square-foot lot with approximately 3,000 square feet of perfectly-lighted interior space. The open floorplan includes a great room with vaulted ceilings, gorgeous chef’s kitchen featuring Viking appliances, a smart WiFi refrigerator, and high-tech, smart home technology throughout. There are a total of 5 bedrooms and 4 bathrooms. On the first floor there are three large bedrooms, three bathrooms and a maid’s room with separate entrance. A custom walk-in closet and amazing bathroom complete the master retreat. The second floor has another large bedroom and bathroom with gorgeous views to the valley. The backyard area is an entertainer’s dream featuring a grassy lawn, covered patio, outdoor kitchen, dining pavilion, seating area with contemporary fire pit and an elevated deck to enjoy the beautiful mountain view.
Project designed and built by
Levi Construction
http://www.leviconstruction.com/
Levi Construction is specialized in designing and building custom homes, room additions, and complete home remodels. Contact us today for a quote.
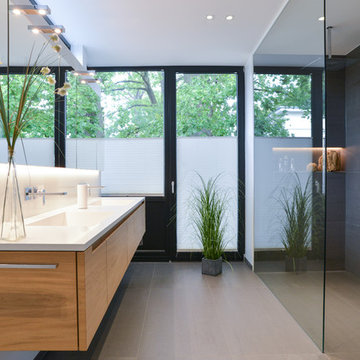
Inspiration för ett mellanstort funkis badrum med dusch, med släta luckor, skåp i mellenmörkt trä, våtrum, grå kakel, cementkakel, vita väggar, cementgolv, ett integrerad handfat, med dusch som är öppen och grått golv
18 927 foton på badrum, med vita väggar och ett integrerad handfat
8
