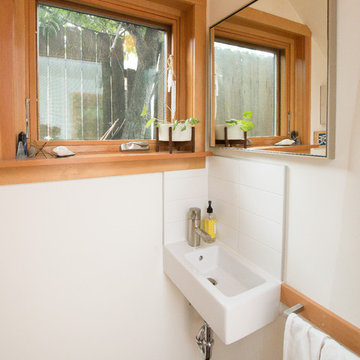9 728 foton på badrum, med vita väggar och ett väggmonterat handfat
Sortera efter:
Budget
Sortera efter:Populärt i dag
161 - 180 av 9 728 foton
Artikel 1 av 3

A lovely bathroom, with brushed gold finishes, a sumptuous shower and enormous bath and a shower toilet. The tiles are not marble but a very large practical marble effect porcelain which is perfect for easy maintenance.
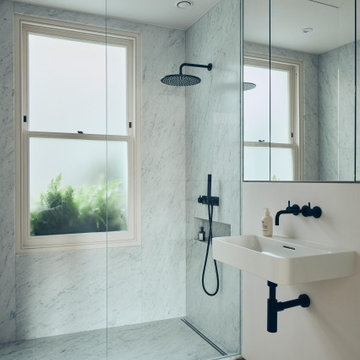
Exempel på ett modernt en-suite badrum, med en kantlös dusch, vit kakel, stenhäll, vita väggar, mellanmörkt trägolv, ett väggmonterat handfat, brunt golv, med dusch som är öppen och en vägghängd toalettstol

Proyecto realizado por Meritxell Ribé - The Room Studio
Construcción: The Room Work
Fotografías: Mauricio Fuertes
Bild på ett mellanstort medelhavsstil vit vitt badrum med dusch, med grå skåp, beige kakel, porslinskakel, vita väggar, ett väggmonterat handfat, bänkskiva i akrylsten, beiget golv, en dusch i en alkov, en vägghängd toalettstol, betonggolv, med dusch som är öppen och släta luckor
Bild på ett mellanstort medelhavsstil vit vitt badrum med dusch, med grå skåp, beige kakel, porslinskakel, vita väggar, ett väggmonterat handfat, bänkskiva i akrylsten, beiget golv, en dusch i en alkov, en vägghängd toalettstol, betonggolv, med dusch som är öppen och släta luckor
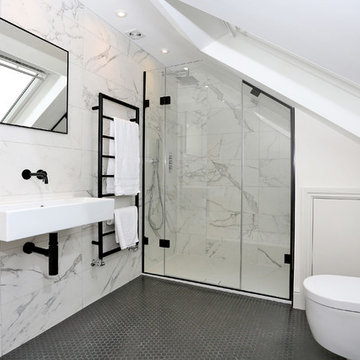
Bild på ett mellanstort funkis badrum, med våtrum, en toalettstol med hel cisternkåpa, grå kakel, vit kakel, marmorkakel, vita väggar, ett väggmonterat handfat, grått golv och dusch med gångjärnsdörr

Bathroom in home of Emily Wright of Nancybird.
Mosaic wall tiles, wall mounted basin, natural light, beautiful bathroom lighting
Photography by Neil Preito.

photos by Pedro Marti
The owner’s of this apartment had been living in this large working artist’s loft in Tribeca since the 70’s when they occupied the vacated space that had previously been a factory warehouse. Since then the space had been adapted for the husband and wife, both artists, to house their studios as well as living quarters for their growing family. The private areas were previously separated from the studio with a series of custom partition walls. Now that their children had grown and left home they were interested in making some changes. The major change was to take over spaces that were the children’s bedrooms and incorporate them in a new larger open living/kitchen space. The previously enclosed kitchen was enlarged creating a long eat-in counter at the now opened wall that had divided off the living room. The kitchen cabinetry capitalizes on the full height of the space with extra storage at the tops for seldom used items. The overall industrial feel of the loft emphasized by the exposed electrical and plumbing that run below the concrete ceilings was supplemented by a grid of new ceiling fans and industrial spotlights. Antique bubble glass, vintage refrigerator hinges and latches were chosen to accent simple shaker panels on the new kitchen cabinetry, including on the integrated appliances. A unique red industrial wheel faucet was selected to go with the integral black granite farm sink. The white subway tile that pre-existed in the kitchen was continued throughout the enlarged area, previously terminating 5 feet off the ground, it was expanded in a contrasting herringbone pattern to the full 12 foot height of the ceilings. This same tile motif was also used within the updated bathroom on top of a concrete-like porcelain floor tile. The bathroom also features a large white porcelain laundry sink with industrial fittings and a vintage stainless steel medicine display cabinet. Similar vintage stainless steel cabinets are also used in the studio spaces for storage. And finally black iron plumbing pipe and fittings were used in the newly outfitted closets to create hanging storage and shelving to complement the overall industrial feel.
pedro marti
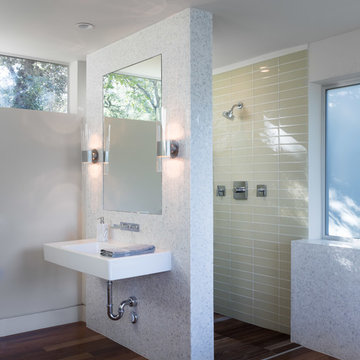
Master bathroom is filled with natural light and materials. Glass tiled shower, marble mosaic tile and cumaru wood floors blend to create an elegant oasis with modern fixtures. Photo by Whit Preston

Situated along the coastal foreshore of Inverloch surf beach, this 7.4 star energy efficient home represents a lifestyle change for our clients. ‘’The Nest’’, derived from its nestled-among-the-trees feel, is a peaceful dwelling integrated into the beautiful surrounding landscape.
Inspired by the quintessential Australian landscape, we used rustic tones of natural wood, grey brickwork and deep eucalyptus in the external palette to create a symbiotic relationship between the built form and nature.
The Nest is a home designed to be multi purpose and to facilitate the expansion and contraction of a family household. It integrates users with the external environment both visually and physically, to create a space fully embracive of nature.

Inredning av ett modernt litet grå grått en-suite badrum, med bruna skåp, ett platsbyggt badkar, en öppen dusch, en toalettstol med separat cisternkåpa, vit kakel, keramikplattor, vita väggar, kalkstensgolv, ett väggmonterat handfat, bänkskiva i betong, grått golv och med dusch som är öppen

Idéer för små maritima toaletter, med en toalettstol med separat cisternkåpa, vita väggar, vinylgolv, ett väggmonterat handfat och beiget golv

Idéer för att renovera ett funkis vit vitt badrum, med skåp i mellenmörkt trä, en dusch i en alkov, en vägghängd toalettstol, vit kakel, tunnelbanekakel, vita väggar, ett väggmonterat handfat, flerfärgat golv och dusch med gångjärnsdörr
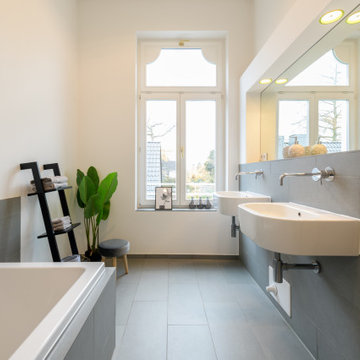
Modern inredning av ett badrum, med ett hörnbadkar, grå kakel, vita väggar, ett väggmonterat handfat och grått golv

Exempel på ett litet modernt vit vitt badrum med dusch, med luckor med lamellpanel, vita skåp, ett badkar i en alkov, våtrum, en toalettstol med hel cisternkåpa, svart och vit kakel, mosaik, vita väggar, cementgolv, ett väggmonterat handfat, bänkskiva i kvarts, grått golv och dusch med gångjärnsdörr

Modern inredning av ett mellanstort vit vitt en-suite badrum, med släta luckor, vita skåp, en dusch i en alkov, en toalettstol med hel cisternkåpa, vit kakel, keramikplattor, vita väggar, klinkergolv i keramik, ett väggmonterat handfat, bänkskiva i betong, vitt golv och dusch med gångjärnsdörr

Inspiration för ett litet retro vit vitt badrum med dusch, med vita skåp, våtrum, en toalettstol med hel cisternkåpa, grön kakel, porslinskakel, vita väggar, klinkergolv i porslin, ett väggmonterat handfat, bänkskiva i kvarts, grått golv och med dusch som är öppen

As part of a refurbishment to the whole house, this bathroom was located on the top floor of the house and dedicated to our clients four daughters. When our clients first set out with planning the bathroom, they didn’t think it was possible to fit a bath as well as a shower in due to the slopped ceilings and pitched roof.
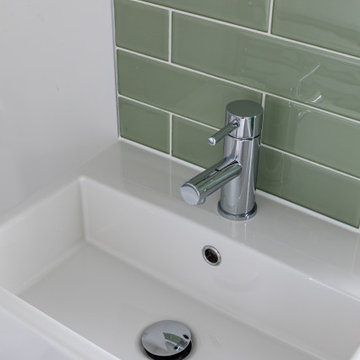
Modern inredning av ett litet en-suite badrum, med vita skåp, en kantlös dusch, en vägghängd toalettstol, grå kakel, vita väggar, ett väggmonterat handfat och dusch med gångjärnsdörr
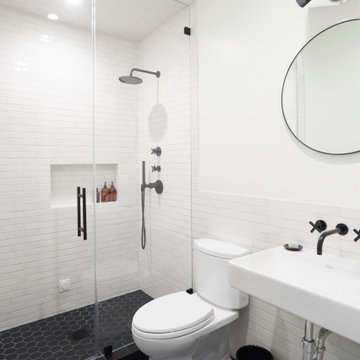
Bild på ett retro vit vitt badrum med dusch, med en toalettstol med separat cisternkåpa, vita väggar, klinkergolv i keramik, ett väggmonterat handfat, svart golv, öppna hyllor, en dusch i en alkov, vit kakel, tunnelbanekakel och dusch med gångjärnsdörr
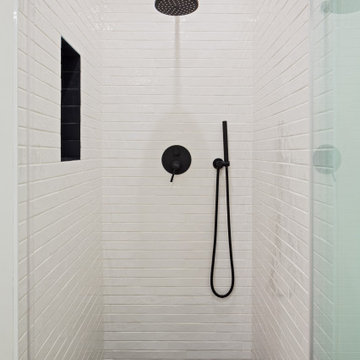
Originally hosting only 1 huge bathroom this design was not sufficient for our clients which had difference of opinion of how they wish their personal bathroom should look like.
Dividing the space into two bathrooms gave each one of our clients the ability to receive a fully personalized design.
Husband's bathroom is a modern farmhouse design with a wall mounted sink, long narrow subway tile on the walls and wood looking tile for the floors.
a large recessed medicine cabinet with built-in light fixtures was installed with a large recessed niche under it for placing all the items that usually are placed on the counter.
The wall mounted toilet gives a nice clean look and a modern touch.
9 728 foton på badrum, med vita väggar och ett väggmonterat handfat
9

