1 085 foton på badrum, med vita väggar och klinkergolv i småsten
Sortera efter:
Budget
Sortera efter:Populärt i dag
1 - 20 av 1 085 foton
Artikel 1 av 3

Bruce Cole Photography
Lantlig inredning av ett mellanstort badrum, med vit kakel, porslinskakel, vita väggar, klinkergolv i småsten, dusch med gångjärnsdörr, en dusch i en alkov och grått golv
Lantlig inredning av ett mellanstort badrum, med vit kakel, porslinskakel, vita väggar, klinkergolv i småsten, dusch med gångjärnsdörr, en dusch i en alkov och grått golv

When a large family renovated a home nestled in the foothills of the Santa Cruz mountains, all bathrooms received dazzling upgrades, but in a family of three boys and only one girl, the boys must have their own space. This rustic styled bathroom feels like it is part of a fun bunkhouse in the West.
We used a beautiful bleached oak for a vanity that sits on top of a multi colored pebbled floor. The swirling iridescent granite counter top looks like a mineral vein one might see in the mountains of Wyoming. We used a rusted-look porcelain tile in the shower for added earthy texture. Black plumbing fixtures and a urinal—a request from all the boys in the family—make this the ultimate rough and tumble rugged bathroom.
Photos by: Bernardo Grijalva
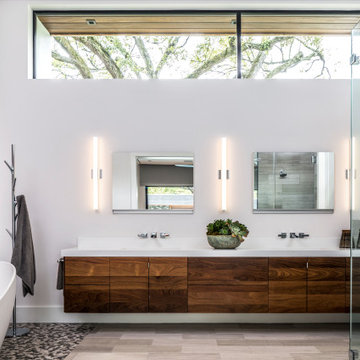
Inredning av ett modernt vit vitt en-suite badrum, med släta luckor, skåp i mörkt trä, ett fristående badkar, flerfärgad kakel, kakel i småsten, vita väggar, klinkergolv i småsten, flerfärgat golv och dusch med gångjärnsdörr

Japanese soaking tub in steam shower
Inspiration för ett orientaliskt vit vitt badrum, med ett japanskt badkar, våtrum, en toalettstol med hel cisternkåpa, vit kakel, vita väggar, klinkergolv i småsten, ett integrerad handfat, bänkskiva i betong, beiget golv och med dusch som är öppen
Inspiration för ett orientaliskt vit vitt badrum, med ett japanskt badkar, våtrum, en toalettstol med hel cisternkåpa, vit kakel, vita väggar, klinkergolv i småsten, ett integrerad handfat, bänkskiva i betong, beiget golv och med dusch som är öppen

Inspiration för stora moderna en-suite badrum, med en öppen dusch, vita väggar, klinkergolv i småsten, ett integrerad handfat, med dusch som är öppen, släta luckor, skåp i mellenmörkt trä, ett fristående badkar och bänkskiva i akrylsten
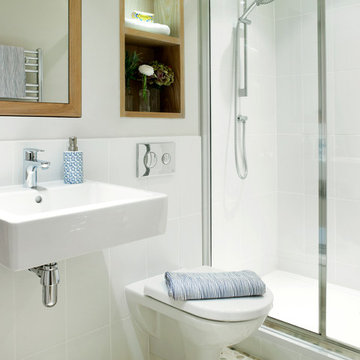
Wall hung WCs and vanity basins make small bathroom neater and easier to clean. The natural pebble mosaic tiles and wooden mirror surround and storage shelves give it a calm feel.
CLPM project manager tip - always consider access of cisterns and pipework etc for future maintenance when fitting a bathroom. It's also a good idea to keep a few spares of the tiles used in a safe place in case any get damaged and need replacing in the future.

It's all about the elements.
Idéer för ett stort modernt brun badrum med dusch, med ett väggmonterat handfat, släta luckor, skåp i mörkt trä, en dusch i en alkov, beige kakel, mosaik, vita väggar, klinkergolv i småsten, träbänkskiva, grått golv och dusch med gångjärnsdörr
Idéer för ett stort modernt brun badrum med dusch, med ett väggmonterat handfat, släta luckor, skåp i mörkt trä, en dusch i en alkov, beige kakel, mosaik, vita väggar, klinkergolv i småsten, träbänkskiva, grått golv och dusch med gångjärnsdörr

Inredning av ett maritimt stort vit vitt badrum, med öppna hyllor, skåp i mellenmörkt trä, en öppen dusch, en toalettstol med hel cisternkåpa, vit kakel, cementkakel, vita väggar, klinkergolv i småsten, ett integrerad handfat, bänkskiva i kvarts, beiget golv och med dusch som är öppen
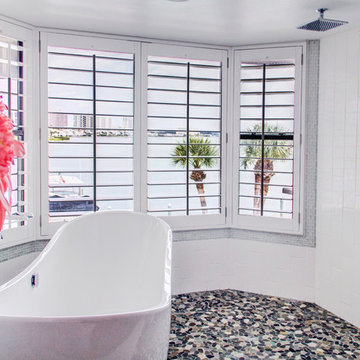
A true spa experience with a view. The shutters are water tolerable and give the client the ability to adjust the view and privacy level.Professional Photos by Joe Helm (JHelm photography)
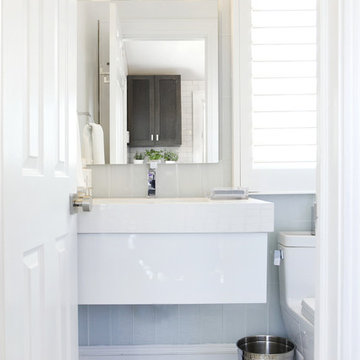
Light baby blue bathroom with white bathroom fixtures and window trim. Bathroom walls have baby blue square tiles floors have unique pebble stone tile with black border tile. White bathroom sink is wall mounted and lit by unique Broadway style lights.
Photographer - Brian Jordan,Architect - Hierarchy Architects + Designers, TJ Costello
Graphite NYC

Down-to-studs remodel and second floor addition. The original house was a simple plain ranch house with a layout that didn’t function well for the family. We changed the house to a contemporary Mediterranean with an eclectic mix of details. Space was limited by City Planning requirements so an important aspect of the design was to optimize every bit of space, both inside and outside. The living space extends out to functional places in the back and front yards: a private shaded back yard and a sunny seating area in the front yard off the kitchen where neighbors can easily mingle with the family. A Japanese bath off the master bedroom upstairs overlooks a private roof deck which is screened from neighbors’ views by a trellis with plants growing from planter boxes and with lanterns hanging from a trellis above.
Photography by Kurt Manley.
https://saikleyarchitects.com/portfolio/modern-mediterranean/
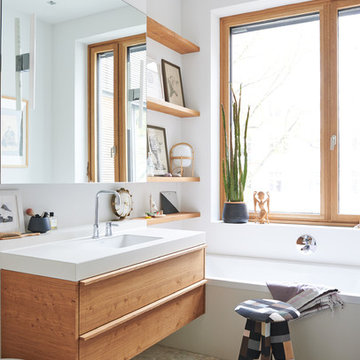
Foto: Stefan Thurmann
www.stefanthurmann.de
Foto på ett litet skandinaviskt badrum, med ett badkar i en alkov, vita väggar, klinkergolv i småsten, släta luckor, skåp i mellenmörkt trä och ett integrerad handfat
Foto på ett litet skandinaviskt badrum, med ett badkar i en alkov, vita väggar, klinkergolv i småsten, släta luckor, skåp i mellenmörkt trä och ett integrerad handfat

Blue glass pebble tile covers the back wall of this master bath vanity. Shades of blue and teal are the favorite choices for this client's home, and a private patio off the tub area gives the opportunity for intimate relaxation.

Our Lake Forest project transformed a traditional master bathroom into a harmonious blend of timeless design and practicality. We expanded the space, added a luxurious walk-in shower, and his-and-her sinks, all adorned with exquisite tile work. Witness the transformation!
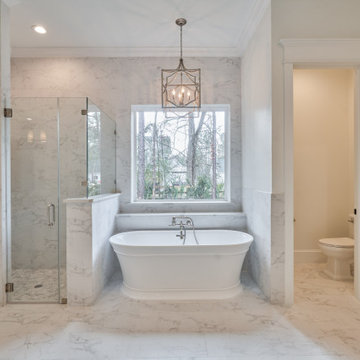
Inspiration för stora grått en-suite badrum, med luckor med infälld panel, grå skåp, ett fristående badkar, en hörndusch, en toalettstol med hel cisternkåpa, vita väggar, klinkergolv i småsten, ett undermonterad handfat, grått golv och dusch med gångjärnsdörr

This long narrow shower room took careful planning to fit the required sanitaryware and walk in shower. Designed for two children, so also had to be easy to use. Mirror fitted along the entire wall length to expand the space and fun surf bathroom-appropriate wall mural to opposite wall.
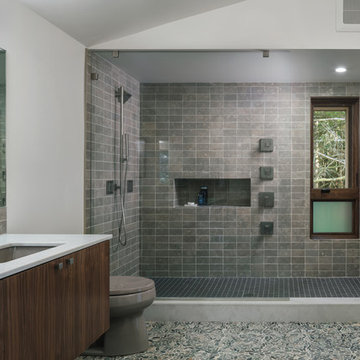
Guest Bathroom
Exempel på ett modernt vit vitt en-suite badrum, med släta luckor, skåp i mellenmörkt trä, en öppen dusch, grå kakel, vita väggar, klinkergolv i småsten, ett undermonterad handfat, flerfärgat golv och med dusch som är öppen
Exempel på ett modernt vit vitt en-suite badrum, med släta luckor, skåp i mellenmörkt trä, en öppen dusch, grå kakel, vita väggar, klinkergolv i småsten, ett undermonterad handfat, flerfärgat golv och med dusch som är öppen
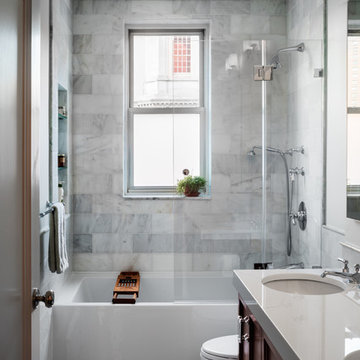
Foto på ett vintage vit badrum, med luckor med infälld panel, skåp i mörkt trä, ett badkar i en alkov, en dusch/badkar-kombination, grå kakel, vit kakel, vita väggar, klinkergolv i småsten, ett undermonterad handfat, grått golv och med dusch som är öppen
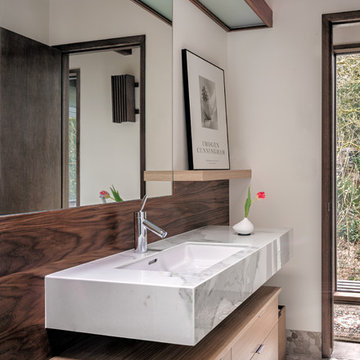
Both bathrooms feature floating vanity tops and wall-mounted toilets.
Photo by Jim Houston
50 tals inredning av ett grå grått badrum, med släta luckor, skåp i ljust trä, vita väggar, klinkergolv i småsten, ett undermonterad handfat och grått golv
50 tals inredning av ett grå grått badrum, med släta luckor, skåp i ljust trä, vita väggar, klinkergolv i småsten, ett undermonterad handfat och grått golv

Photography: Ryan Garvin
Exempel på ett 50 tals vit vitt badrum med dusch, med skåp i mellenmörkt trä, en dusch i en alkov, grön kakel, vita väggar, bänkskiva i kvarts, dusch med gångjärnsdörr, släta luckor, klinkergolv i småsten, ett undermonterad handfat och grått golv
Exempel på ett 50 tals vit vitt badrum med dusch, med skåp i mellenmörkt trä, en dusch i en alkov, grön kakel, vita väggar, bänkskiva i kvarts, dusch med gångjärnsdörr, släta luckor, klinkergolv i småsten, ett undermonterad handfat och grått golv
1 085 foton på badrum, med vita väggar och klinkergolv i småsten
1
