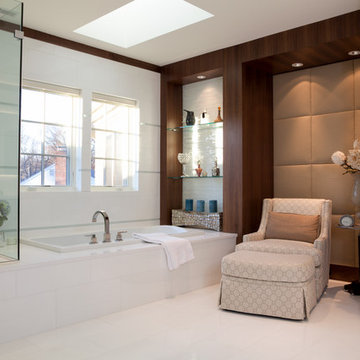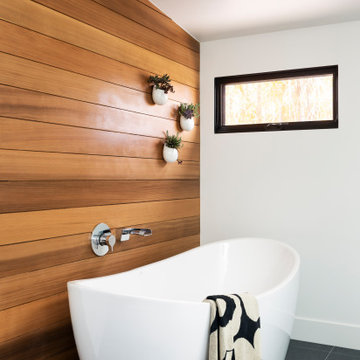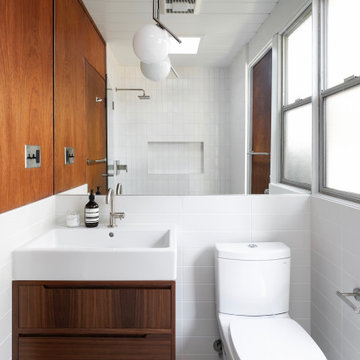489 foton på badrum, med vita väggar
Sortera efter:
Budget
Sortera efter:Populärt i dag
1 - 20 av 489 foton
Artikel 1 av 3

Bild på ett mellanstort 50 tals vit vitt en-suite badrum, med släta luckor, skåp i mellenmörkt trä, en kantlös dusch, en toalettstol med hel cisternkåpa, grå kakel, porslinskakel, vita väggar, klinkergolv i porslin, ett undermonterad handfat, bänkskiva i kvarts, grått golv och med dusch som är öppen

Idéer för stora medelhavsstil en-suite badrum, med släta luckor, skåp i mellenmörkt trä, ett fristående badkar, en öppen dusch, en vägghängd toalettstol, vita väggar, kalkstensgolv, ett undermonterad handfat, marmorbänkskiva, med dusch som är öppen, vit kakel, kakelplattor och vitt golv

Soak tub wth white theme. Cedar wood work provied a wonderful scent and spirit of Zen. Towel warmer is part of the radiant heat system.
Inredning av ett modernt mellanstort en-suite badrum, med ett fristående badkar, vit kakel, våtrum, porslinskakel, vita väggar, klinkergolv i keramik, vitt golv och dusch med gångjärnsdörr
Inredning av ett modernt mellanstort en-suite badrum, med ett fristående badkar, vit kakel, våtrum, porslinskakel, vita väggar, klinkergolv i keramik, vitt golv och dusch med gångjärnsdörr

Unique mixed-media master bath remodel in Lexington, MA.
White tile built-in tub surround, white tile walls and flooring, dark hardwood trim with clear tile and tufted tan fabric accent walls. Motif accent chair and ottoman; side table with floral arrangement. White ceiling with skylight. Custom glass shower enclosure; white shower with bench. Frosted glass door to toilet room.

Bild på ett vintage vit vitt badrum med dusch, med luckor med infälld panel, grå skåp, en dusch i en alkov, blå kakel, vita väggar, ett undermonterad handfat, bänkskiva i kvarts, flerfärgat golv och dusch med skjutdörr

The goal was to open up this bathroom, update it, bring it to life! 123 Remodeling went for modern, but zen; rough, yet warm. We mixed ideas of modern finishes like the concrete floor with the warm wood tone and textures on the wall that emulates bamboo to balance each other. The matte black finishes were appropriate final touches to capture the urban location of this master bathroom located in Chicago’s West Loop.
https://123remodeling.com - Chicago Kitchen & Bath Remodeler

2nd Floor shared bathroom with a gorgeous black & white claw-foot tub of Spring Branch. View House Plan THD-1132: https://www.thehousedesigners.com/plan/spring-branch-1132/

The soaking tub was positioned to capture views of the tree canopy beyond. The vanity mirror floats in the space, exposing glimpses of the shower behind.

Inspiration för skandinaviska en-suite badrum, med ett fristående badkar, vita väggar och grått golv

Chiseled slate floors, free standing soaking tub with custom industrial faucets, and a repurposed metal cabinet as a vanity with white bowl sink. Custom stained wainscoting and custom milled Douglas Fir wood trim

This elegant bathroom pairs a grey vanity with sleek, black handles against a backdrop of 24x24 Porcelain wall tiles. A freestanding bathtub beside a large window creates a serene atmosphere, while wood paneling adds warmth to the modern space.

Whitewashed reclaimed barn wood, custom fit frameless glass shower doors, subway tile shower, and double vanities.
Exempel på ett lantligt vit vitt badrum, med vita skåp, vita väggar, ett undermonterad handfat, marmorbänkskiva, flerfärgat golv, dusch med gångjärnsdörr och skåp i shakerstil
Exempel på ett lantligt vit vitt badrum, med vita skåp, vita väggar, ett undermonterad handfat, marmorbänkskiva, flerfärgat golv, dusch med gångjärnsdörr och skåp i shakerstil

Idéer för mellanstora funkis vitt en-suite badrum, med släta luckor, skåp i mellenmörkt trä, beige kakel, porslinskakel, vita väggar, klinkergolv i porslin, bänkskiva i akrylsten, vitt golv, ett badkar i en alkov och ett fristående handfat

Idéer för att renovera ett stort vintage grå grått en-suite badrum, med beige skåp, ett fristående badkar, vita väggar, ett undermonterad handfat, flerfärgat golv, en dubbeldusch, vit kakel, tunnelbanekakel, cementgolv, bänkskiva i kvarts, dusch med gångjärnsdörr och släta luckor

Black and White Marble Bathroom. Exclusive luxury style. Large scale natural stone.
Idéer för att renovera ett mellanstort funkis badrum, med släta luckor, svarta skåp, ett fristående badkar, svart och vit kakel, marmorkakel, vita väggar, marmorgolv, ett fristående handfat och vitt golv
Idéer för att renovera ett mellanstort funkis badrum, med släta luckor, svarta skåp, ett fristående badkar, svart och vit kakel, marmorkakel, vita väggar, marmorgolv, ett fristående handfat och vitt golv

Idéer för stora retro vitt en-suite badrum, med möbel-liknande, bruna skåp, ett fristående badkar, en dusch/badkar-kombination, en toalettstol med hel cisternkåpa, beige kakel, porslinskakel, vita väggar, klinkergolv i porslin, ett undermonterad handfat, bänkskiva i kvarts, beiget golv och dusch med gångjärnsdörr

After the second fallout of the Delta Variant amidst the COVID-19 Pandemic in mid 2021, our team working from home, and our client in quarantine, SDA Architects conceived Japandi Home.
The initial brief for the renovation of this pool house was for its interior to have an "immediate sense of serenity" that roused the feeling of being peaceful. Influenced by loneliness and angst during quarantine, SDA Architects explored themes of escapism and empathy which led to a “Japandi” style concept design – the nexus between “Scandinavian functionality” and “Japanese rustic minimalism” to invoke feelings of “art, nature and simplicity.” This merging of styles forms the perfect amalgamation of both function and form, centred on clean lines, bright spaces and light colours.
Grounded by its emotional weight, poetic lyricism, and relaxed atmosphere; Japandi Home aesthetics focus on simplicity, natural elements, and comfort; minimalism that is both aesthetically pleasing yet highly functional.
Japandi Home places special emphasis on sustainability through use of raw furnishings and a rejection of the one-time-use culture we have embraced for numerous decades. A plethora of natural materials, muted colours, clean lines and minimal, yet-well-curated furnishings have been employed to showcase beautiful craftsmanship – quality handmade pieces over quantitative throwaway items.
A neutral colour palette compliments the soft and hard furnishings within, allowing the timeless pieces to breath and speak for themselves. These calming, tranquil and peaceful colours have been chosen so when accent colours are incorporated, they are done so in a meaningful yet subtle way. Japandi home isn’t sparse – it’s intentional.
The integrated storage throughout – from the kitchen, to dining buffet, linen cupboard, window seat, entertainment unit, bed ensemble and walk-in wardrobe are key to reducing clutter and maintaining the zen-like sense of calm created by these clean lines and open spaces.
The Scandinavian concept of “hygge” refers to the idea that ones home is your cosy sanctuary. Similarly, this ideology has been fused with the Japanese notion of “wabi-sabi”; the idea that there is beauty in imperfection. Hence, the marriage of these design styles is both founded on minimalism and comfort; easy-going yet sophisticated. Conversely, whilst Japanese styles can be considered “sleek” and Scandinavian, “rustic”, the richness of the Japanese neutral colour palette aids in preventing the stark, crisp palette of Scandinavian styles from feeling cold and clinical.
Japandi Home’s introspective essence can ultimately be considered quite timely for the pandemic and was the quintessential lockdown project our team needed.

Heather Ryan, Interior Designer
H.Ryan Studio - Scottsdale, AZ
www.hryanstudio.com
Foto på ett stort vintage vit en-suite badrum, med ett fristående badkar, vita väggar, ett undermonterad handfat, luckor med infälld panel, beige skåp, en dusch i en alkov, vit kakel, tunnelbanekakel, kalkstensgolv, bänkskiva i kvarts, beiget golv och dusch med gångjärnsdörr
Foto på ett stort vintage vit en-suite badrum, med ett fristående badkar, vita väggar, ett undermonterad handfat, luckor med infälld panel, beige skåp, en dusch i en alkov, vit kakel, tunnelbanekakel, kalkstensgolv, bänkskiva i kvarts, beiget golv och dusch med gångjärnsdörr

Elegant Master Bathroom
Idéer för att renovera ett mellanstort vintage vit vitt en-suite badrum, med släta luckor, grå skåp, en hörndusch, en toalettstol med separat cisternkåpa, flerfärgad kakel, mosaik, vita väggar, mosaikgolv, ett undermonterad handfat, bänkskiva i kvarts, flerfärgat golv och dusch med gångjärnsdörr
Idéer för att renovera ett mellanstort vintage vit vitt en-suite badrum, med släta luckor, grå skåp, en hörndusch, en toalettstol med separat cisternkåpa, flerfärgad kakel, mosaik, vita väggar, mosaikgolv, ett undermonterad handfat, bänkskiva i kvarts, flerfärgat golv och dusch med gångjärnsdörr

Idéer för ett retro badrum, med släta luckor, skåp i mörkt trä, en toalettstol med separat cisternkåpa, vit kakel, vita väggar, ett konsol handfat och grått golv
489 foton på badrum, med vita väggar
1
