10 845 foton på badrum, med vitt golv
Sortera efter:
Budget
Sortera efter:Populärt i dag
161 - 180 av 10 845 foton
Artikel 1 av 3
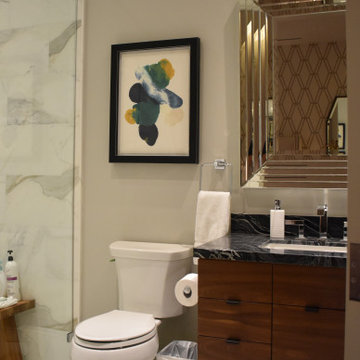
The second guest bathroom features black and white veined granite, white Calacatta Carrara marble, art deco inspired frosted glass sconces, and a large deco mirrors with custom walnut flat front cabinetry and a frameless glass shower with a teak bench.

Bagno con travi a vista sbiancate
Pavimento e rivestimento in grandi lastre Laminam Calacatta Michelangelo
Rivestimento in legno di rovere con pannello a listelli realizzato su disegno.
Vasca da bagno a libera installazione di Agape Spoon XL
Mobile lavabo di Novello - your bathroom serie Quari con piano in Laminam Emperador
Rubinetteria Gessi Serie 316
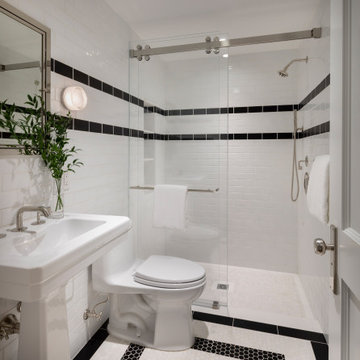
Formal bathroom featuring black and white porcelain subway tile on the walls and black and white mini-hex mosaic on the floor.
Inspiration för klassiska badrum, med svart och vit kakel, porslinskakel, mosaikgolv och vitt golv
Inspiration för klassiska badrum, med svart och vit kakel, porslinskakel, mosaikgolv och vitt golv

The powder room doubles as a pool bathroom for outside access and is lined with shiplap nearly to the ceiling.
Inredning av ett lantligt litet brun brunt badrum med dusch, med öppna hyllor, skåp i mellenmörkt trä, vita väggar, mosaikgolv, ett fristående handfat, träbänkskiva och vitt golv
Inredning av ett lantligt litet brun brunt badrum med dusch, med öppna hyllor, skåp i mellenmörkt trä, vita väggar, mosaikgolv, ett fristående handfat, träbänkskiva och vitt golv
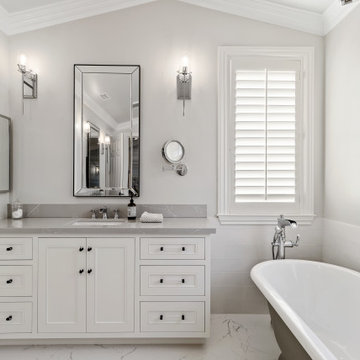
Vaulted ceilings complete the modern look in this master bathroom, with a separate water closet and shower bench what more could you ask for?
Inspiration för små maritima grått en-suite badrum, med luckor med infälld panel, skåp i ljust trä, ett fristående badkar, en dusch i en alkov, en toalettstol med hel cisternkåpa, vit kakel, keramikplattor, vita väggar, klinkergolv i keramik, ett undermonterad handfat, granitbänkskiva, vitt golv och dusch med gångjärnsdörr
Inspiration för små maritima grått en-suite badrum, med luckor med infälld panel, skåp i ljust trä, ett fristående badkar, en dusch i en alkov, en toalettstol med hel cisternkåpa, vit kakel, keramikplattor, vita väggar, klinkergolv i keramik, ett undermonterad handfat, granitbänkskiva, vitt golv och dusch med gångjärnsdörr
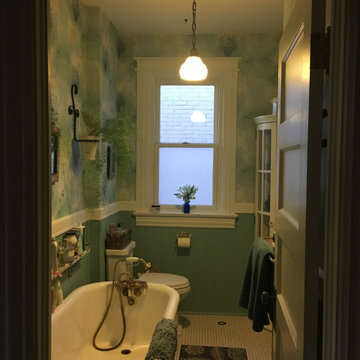
Idéer för små vintage vitt badrum med dusch, med skåp i shakerstil, vita skåp, ett badkar med tassar, en toalettstol med separat cisternkåpa, klinkergolv i porslin, ett undermonterad handfat, marmorbänkskiva och vitt golv
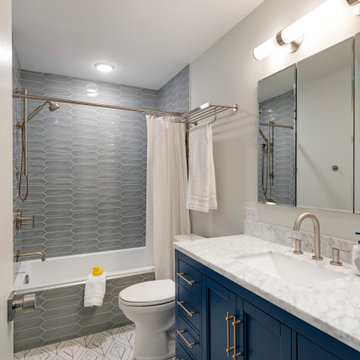
Idéer för ett mellanstort 50 tals vit badrum, med skåp i shakerstil, blå skåp, ett badkar i en alkov, en dusch/badkar-kombination, en toalettstol med separat cisternkåpa, grå väggar, klinkergolv i porslin, ett undermonterad handfat, bänkskiva i kvartsit, vitt golv och dusch med duschdraperi

Idéer för att renovera ett vintage grå grått badrum med dusch, med luckor med infälld panel, vita skåp, en dusch i en alkov, grå kakel, vita väggar, ett undermonterad handfat, vitt golv och dusch med gångjärnsdörr
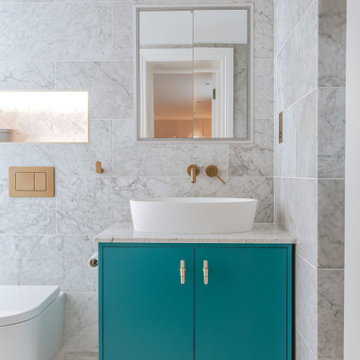
Luxurious white/gold/teal ensuite bathroom design for a property in a conservation area in Hampstead. This design was part of a full interior design package for the entire regency property.
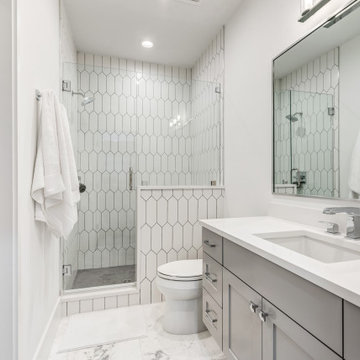
Bild på ett funkis vit vitt en-suite badrum, med skåp i shakerstil, grå skåp, en dusch i en alkov, en toalettstol med separat cisternkåpa, vit kakel, keramikplattor, vita väggar, klinkergolv i keramik, ett undermonterad handfat, bänkskiva i kvarts, vitt golv och dusch med gångjärnsdörr
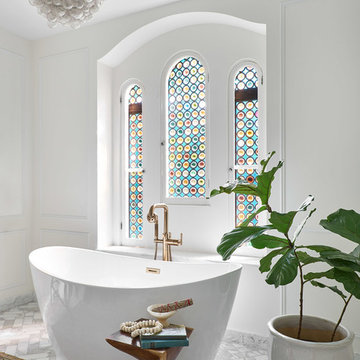
Exempel på ett mellanstort klassiskt vit vitt en-suite badrum, med släta luckor, skåp i mörkt trä, ett fristående badkar, en hörndusch, en toalettstol med separat cisternkåpa, vit kakel, keramikplattor, vita väggar, marmorgolv, ett integrerad handfat, marmorbänkskiva, vitt golv och dusch med gångjärnsdörr

Saari & Forrai Photography
MSI Custom Homes, LLC
Foto på ett stort lantligt vit en-suite badrum, med skåp i shakerstil, vita skåp, ett badkar med tassar, svart och vit kakel, grå väggar, marmorgolv, ett undermonterad handfat, marmorbänkskiva, vitt golv, en kantlös dusch och dusch med gångjärnsdörr
Foto på ett stort lantligt vit en-suite badrum, med skåp i shakerstil, vita skåp, ett badkar med tassar, svart och vit kakel, grå väggar, marmorgolv, ett undermonterad handfat, marmorbänkskiva, vitt golv, en kantlös dusch och dusch med gångjärnsdörr

Inredning av ett klassiskt grå grått badrum, med skåp i shakerstil, skåp i ljust trä, en dusch i en alkov, grå kakel, tunnelbanekakel, beige väggar, ett undermonterad handfat och vitt golv

Download our free ebook, Creating the Ideal Kitchen. DOWNLOAD NOW
This charming little attic bath was an infrequently used guest bath located on the 3rd floor right above the master bath that we were also remodeling. The beautiful original leaded glass windows open to a view of the park and small lake across the street. A vintage claw foot tub sat directly below the window. This is where the charm ended though as everything was sorely in need of updating. From the pieced-together wall cladding to the exposed electrical wiring and old galvanized plumbing, it was in definite need of a gut job. Plus the hardwood flooring leaked into the bathroom below which was priority one to fix. Once we gutted the space, we got to rebuilding the room. We wanted to keep the cottage-y charm, so we started with simple white herringbone marble tile on the floor and clad all the walls with soft white shiplap paneling. A new clawfoot tub/shower under the original window was added. Next, to allow for a larger vanity with more storage, we moved the toilet over and eliminated a mish mash of storage pieces. We discovered that with separate hot/cold supplies that were the only thing available for a claw foot tub with a shower kit, building codes require a pressure balance valve to prevent scalding, so we had to install a remote valve. We learn something new on every job! There is a view to the park across the street through the home’s original custom shuttered windows. Can’t you just smell the fresh air? We found a vintage dresser and had it lacquered in high gloss black and converted it into a vanity. The clawfoot tub was also painted black. Brass lighting, plumbing and hardware details add warmth to the room, which feels right at home in the attic of this traditional home. We love how the combination of traditional and charming come together in this sweet attic guest bath. Truly a room with a view!
Designed by: Susan Klimala, CKD, CBD
Photography by: Michael Kaskel
For more information on kitchen and bath design ideas go to: www.kitchenstudio-ge.com

Just because you have a small space, doesn't mean you can't have the bathroom of your dreams. With this small foot print we were able to fit in two shower heads, two shower benches and hidden storage solutions!
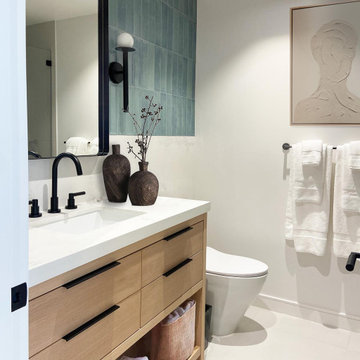
Inspiration för ett litet funkis vit vitt badrum för barn, med luckor med infälld panel, skåp i ljust trä, en kantlös dusch, en toalettstol med hel cisternkåpa, vit kakel, marmorkakel, vita väggar, klinkergolv i keramik, ett undermonterad handfat, bänkskiva i kvarts och vitt golv
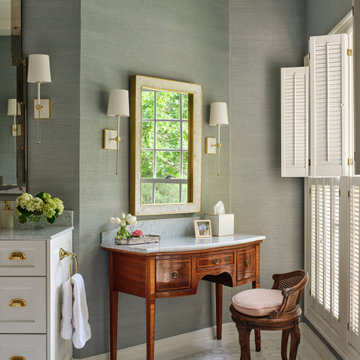
Designer Maria Beck of M.E. Designs expertly combines fun wallpaper patterns and sophisticated colors in this lovely Alamo Heights home.
Primary Bathroom Paper Moon Painting wallpaper installation using Phillip Jeffries Manila Hemp

Inspiration för små moderna beige badrum för barn, med beige skåp, ett platsbyggt badkar, en dusch/badkar-kombination, en vägghängd toalettstol, blå kakel, stickkakel, vita väggar, ett nedsänkt handfat, träbänkskiva, vitt golv, dusch med gångjärnsdörr och släta luckor

Another update project we did in the same Townhome community in Culver city. This time more towards Modern Farmhouse / Transitional design.
Kitchen cabinets were completely refinished with new hardware installed. The black island is a great center piece to the white / gold / brown color scheme.
The hallway Guest bathroom was partially updated with new fixtures, vanity, toilet, shower door and floor tile.
that's what happens when older style white subway tile came back into fashion. They fit right in with the other updates.

Ein Badezimmer aus dem Jahr 1978 wurde renoviert und komplett neugestaltet. Es entsteht eine Komposition aus großflächigen Steinfeinzeug Fliesen in Marmoroptik in schwarz und weiß. Der großzügige bodengleiche Duschbereich wird durch eine Spiegelwand als Spritzschutz vom Rest des Bade abgetrennt. Davor ist der große weiße Waschtisch an einer schwarz marmorierten Akzentwand platziert. Durch die großflächigen Fliesen ist der Anteil an Fugen minimiert worden. Damit wird das Bad optisch homogener und auch pflegeleichter.
10 845 foton på badrum, med vitt golv
9
