520 foton på badrum, med vitt golv
Sortera efter:
Budget
Sortera efter:Populärt i dag
61 - 80 av 520 foton
Artikel 1 av 3
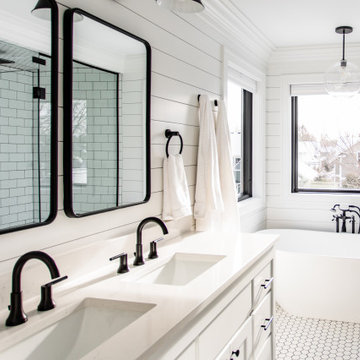
Edina Master bathroom renovation
Inspiration för ett stort lantligt vit vitt en-suite badrum, med skåp i shakerstil, vita skåp, ett fristående badkar, en öppen dusch, en toalettstol med separat cisternkåpa, vit kakel, tunnelbanekakel, vita väggar, klinkergolv i keramik, ett undermonterad handfat, bänkskiva i kvarts, vitt golv och dusch med gångjärnsdörr
Inspiration för ett stort lantligt vit vitt en-suite badrum, med skåp i shakerstil, vita skåp, ett fristående badkar, en öppen dusch, en toalettstol med separat cisternkåpa, vit kakel, tunnelbanekakel, vita väggar, klinkergolv i keramik, ett undermonterad handfat, bänkskiva i kvarts, vitt golv och dusch med gångjärnsdörr
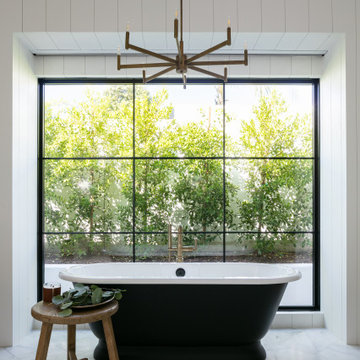
Idéer för att renovera ett lantligt badrum, med ett fristående badkar, vita väggar och vitt golv
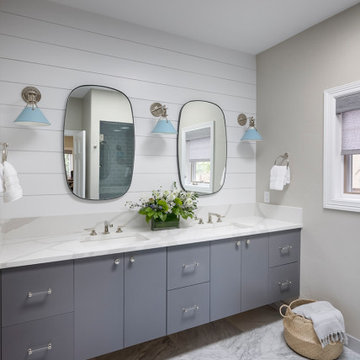
Bild på ett stort lantligt vit vitt en-suite badrum, med släta luckor, grå skåp, ett badkar i en alkov, en dusch i en alkov, vit kakel, marmorkakel, vita väggar, marmorgolv, ett undermonterad handfat, bänkskiva i kvarts, vitt golv och dusch med gångjärnsdörr
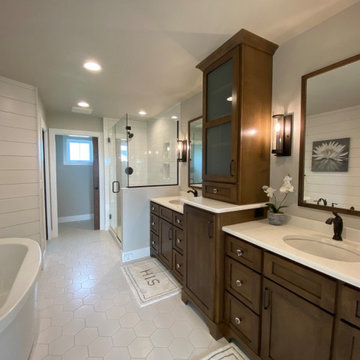
Beautiful dual vanity master bath with walk in shower, large tub, and walk in closet.
Inredning av ett amerikanskt stort vit vitt en-suite badrum, med vita skåp, ett fristående badkar, en hörndusch, en toalettstol med separat cisternkåpa, grå väggar, cementgolv, ett integrerad handfat, bänkskiva i kvarts, vitt golv och dusch med gångjärnsdörr
Inredning av ett amerikanskt stort vit vitt en-suite badrum, med vita skåp, ett fristående badkar, en hörndusch, en toalettstol med separat cisternkåpa, grå väggar, cementgolv, ett integrerad handfat, bänkskiva i kvarts, vitt golv och dusch med gångjärnsdörr
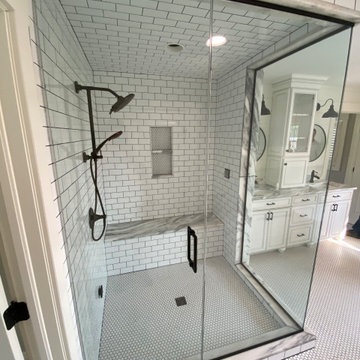
Traditional American farmhouse master suite remodel with large custom steam shower, his and hers vanities, subway tile, slipper clawfoot tub, and mosaic floor

The boys bathroom is small but functional - we kept it light and airy by choosing an all white wall tile and adding in two rows of colbalt blue glass tile.
All the fittings on this floor are black vs the main floor are silver.
We opted for a rectangular white vessel sink with waterfall black spout faucet.
We designed custom shelves and towel hangers featuring boat cleats for that nautical detail. So pretty!

Idéer för mellanstora lantliga vitt toaletter, med luckor med infälld panel, bruna skåp, en toalettstol med hel cisternkåpa, grå väggar, marmorgolv, ett undermonterad handfat, marmorbänkskiva och vitt golv
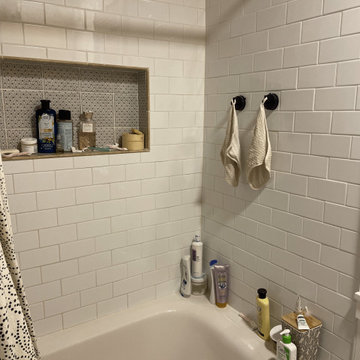
Inredning av ett litet badrum, med en toalettstol med hel cisternkåpa, vit kakel, keramikplattor, vita väggar, klinkergolv i keramik, ett piedestal handfat och vitt golv
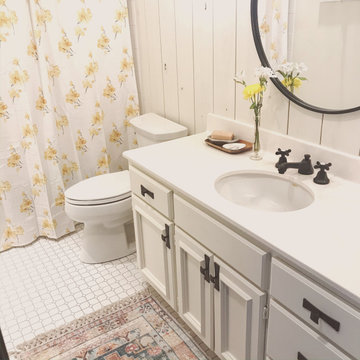
Bathroom Decor Detail
Idéer för att renovera ett lantligt vit vitt badrum, med luckor med upphöjd panel, vita skåp, en toalettstol med hel cisternkåpa, vita väggar, klinkergolv i keramik, ett undermonterad handfat, bänkskiva i kvartsit, vitt golv, dusch med duschdraperi, ett badkar i en alkov och en dusch/badkar-kombination
Idéer för att renovera ett lantligt vit vitt badrum, med luckor med upphöjd panel, vita skåp, en toalettstol med hel cisternkåpa, vita väggar, klinkergolv i keramik, ett undermonterad handfat, bänkskiva i kvartsit, vitt golv, dusch med duschdraperi, ett badkar i en alkov och en dusch/badkar-kombination

Free ebook, Creating the Ideal Kitchen. DOWNLOAD NOW
This client came to us wanting some help with updating the master bath in their home. Their primary goals were to increase the size of the shower, add a rain head, add a freestanding tub and overall freshen the feel of the space.
The existing layout of the bath worked well, so we left the basic footprint the same, but increased the size of the shower and added a freestanding tub on a bit of an angle which allowed for some additional storage.
One of the most important things on the wish list was adding a rainhead in the shower, but this was not an easy task with the angled ceiling. We came up with the solution of using an extra long wall-mounted shower arm that was reinforced with a meal bracket attached the ceiling. This did the trick, and no extra framing or insulation was required to make it work.
The materials selected for the space are classic and fresh. Large format white oriental marble is used throughout the bath, on the floor in a herrinbone pattern and in a staggered brick pattern on the walls. Alder cabinets with a gray stain contrast nicely with the white marble, while shiplap detail helps unify the space and gives it a casual and cozy vibe. Storage solutions include an area for towels and other necessities at the foot of the tub, roll out shelves and out storage in the vanities and a custom niche and shaving ledge in the shower. We love how just a few simple changes can make such a great impact!
Designed by: Susan Klimala, CKBD
Photography by: LOMA Studios
For more information on kitchen and bath design ideas go to: www.kitchenstudio-ge.com
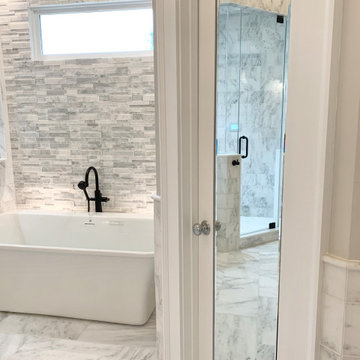
Master bathroom
Foto på ett stort vintage grå en-suite badrum, med luckor med profilerade fronter, vita skåp, ett fristående badkar, en hörndusch, en toalettstol med separat cisternkåpa, vit kakel, marmorkakel, grå väggar, marmorgolv, ett undermonterad handfat, marmorbänkskiva, vitt golv och dusch med gångjärnsdörr
Foto på ett stort vintage grå en-suite badrum, med luckor med profilerade fronter, vita skåp, ett fristående badkar, en hörndusch, en toalettstol med separat cisternkåpa, vit kakel, marmorkakel, grå väggar, marmorgolv, ett undermonterad handfat, marmorbänkskiva, vitt golv och dusch med gångjärnsdörr
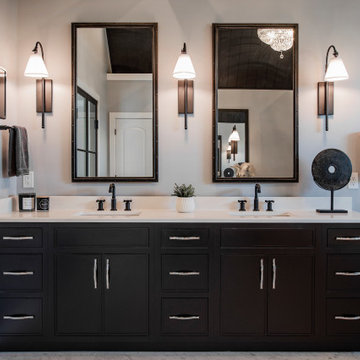
Foto på ett stort vintage vit en-suite badrum, med luckor med profilerade fronter, svarta skåp, ett fristående badkar, en hörndusch, en toalettstol med separat cisternkåpa, svart och vit kakel, porslinskakel, grå väggar, klinkergolv i porslin, ett undermonterad handfat, bänkskiva i kvarts, vitt golv och dusch med gångjärnsdörr
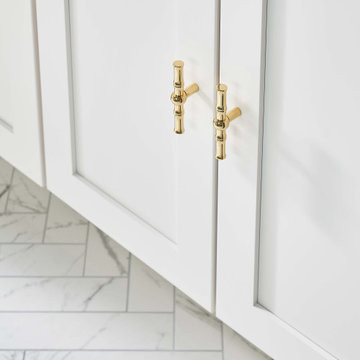
Builder: Watershed Builder
Photography: Michael Blevins
An all-white, double vanity master bath in Charlotte with black accent mirrors, undermount sinks, shiplap walls, herringbone porcelain tiles, shaker cabinets and gold hardware.

In this restroom, the white and wood combination creates a clean and serene look. Warm-toned wall lights adds to the mood of the space. The wall-mounted faucet makes the sink and counter spacious, and a square framed mirror complement the space.
Built by ULFBUILT. Contact us to learn more.
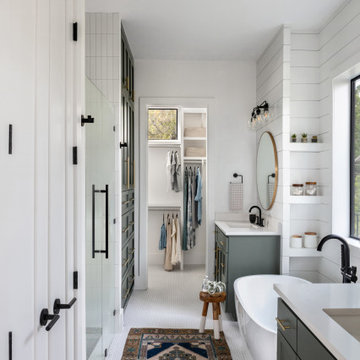
Idéer för att renovera ett mellanstort funkis vit vitt en-suite badrum, med skåp i shakerstil, gröna skåp, ett fristående badkar, en dubbeldusch, vit kakel, keramikplattor, vita väggar, klinkergolv i keramik, ett undermonterad handfat, bänkskiva i kvartsit, vitt golv och dusch med gångjärnsdörr
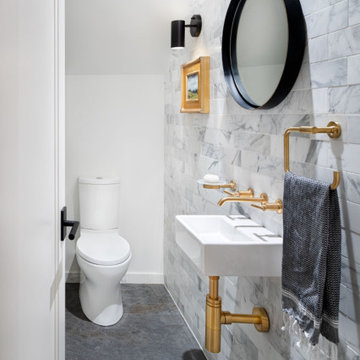
Under the stairs this chic powder bath provides an eclectic and fun experience to the guest. Gold fixtures and a marble tile accent wall define this small space.
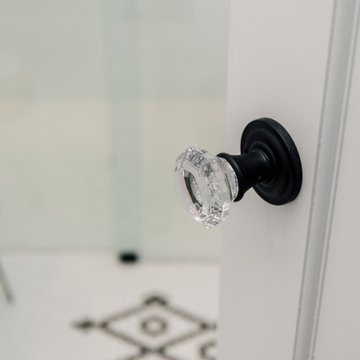
This tiny bathroom got a facelift and more room by removing a closet on the other side of the wall. What used to be just a sink and toilet became a 3/4 bath with a full walk in shower!

Inspiration för mycket stora maritima vitt en-suite badrum, med släta luckor, skåp i ljust trä, ett fristående badkar, en öppen dusch, vit kakel, vita väggar, klinkergolv i porslin, marmorbänkskiva, vitt golv och med dusch som är öppen
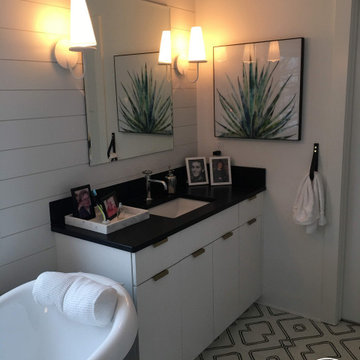
Idéer för ett litet eklektiskt svart badrum, med släta luckor, vita skåp, ett fristående badkar, en dusch i en alkov, en toalettstol med hel cisternkåpa, vit kakel, porslinskakel, vita väggar, cementgolv, ett undermonterad handfat, bänkskiva i kvarts, vitt golv och dusch med gångjärnsdörr

Download our free ebook, Creating the Ideal Kitchen. DOWNLOAD NOW
This client came to us in a bit of a panic when she realized that she really wanted her bathroom to be updated by March 1st due to having 2 daughters getting married in the spring and one graduating. We were only about 5 months out from that date, but decided we were up for the challenge.
The beautiful historical home was built in 1896 by an ornithologist (bird expert), so we took our cues from that as a starting point. The flooring is a vintage basket weave of marble and limestone, the shower walls of the tub shower conversion are clad in subway tile with a vintage feel. The lighting, mirror and plumbing fixtures all have a vintage vibe that feels both fitting and up to date. To give a little of an eclectic feel, we chose a custom green paint color for the linen cabinet, mushroom paint for the ship lap paneling that clads the walls and selected a vintage mirror that ties in the color from the existing door trim. We utilized some antique trim from the home for the wainscot cap for more vintage flavor.
The drama in the bathroom comes from the wallpaper and custom shower curtain, both in William Morris’s iconic “Strawberry Thief” print that tells the story of thrushes stealing fruit, so fitting for the home’s history. There is a lot of this pattern in a very small space, so we were careful to make sure the pattern on the wallpaper and shower curtain aligned.
A sweet little bird tie back for the shower curtain completes the story...
Designed by: Susan Klimala, CKD, CBD
Photography by: Michael Kaskel
For more information on kitchen and bath design ideas go to: www.kitchenstudio-ge.com
520 foton på badrum, med vitt golv
4
