50 913 foton på badrum, med vitt golv
Sortera efter:
Budget
Sortera efter:Populärt i dag
161 - 180 av 50 913 foton
Artikel 1 av 3

Inspiration för ett litet amerikanskt grå grått badrum, med skåp i shakerstil, vita skåp, ett platsbyggt badkar, en toalettstol med separat cisternkåpa, beige kakel, keramikplattor, beige väggar, klinkergolv i keramik, ett undermonterad handfat, marmorbänkskiva och vitt golv
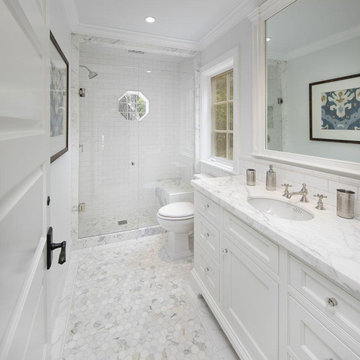
Foto på ett vintage vit badrum, med luckor med infälld panel, vita skåp, vit kakel, tunnelbanekakel, vita väggar, marmorgolv, ett undermonterad handfat, marmorbänkskiva, vitt golv och dusch med gångjärnsdörr
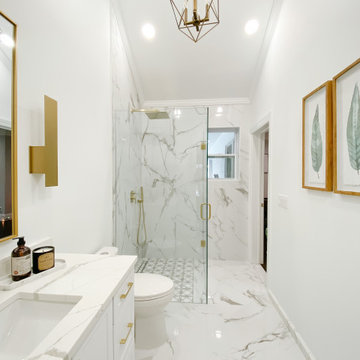
Idéer för att renovera ett mellanstort vintage vit vitt badrum för barn, med skåp i shakerstil, vita skåp, en kantlös dusch, en toalettstol med hel cisternkåpa, vit kakel, porslinskakel, vita väggar, klinkergolv i porslin, ett undermonterad handfat, bänkskiva i kvarts, vitt golv och dusch med gångjärnsdörr
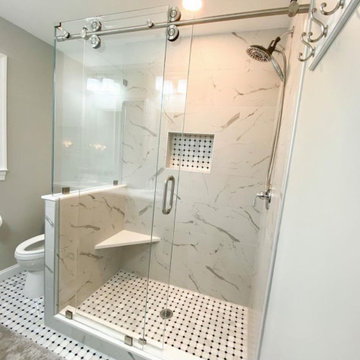
A concept that we’ve done many times is working with shades. It’s a great way to open up a space visually. We did a unique barn door style glass door with a awesome quartz shower seat. Custom short vanity allowed for a lot of space added. Mosaic floor is a great feature!
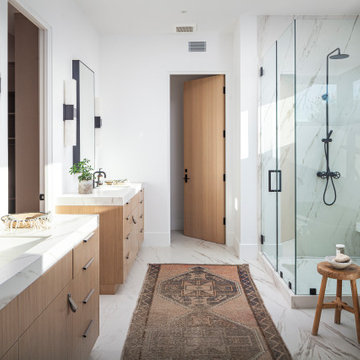
Bild på ett funkis vit vitt en-suite badrum, med släta luckor, skåp i mellenmörkt trä, ett fristående badkar, en hörndusch, vit kakel, stenhäll, vita väggar, ett undermonterad handfat, vitt golv och dusch med gångjärnsdörr
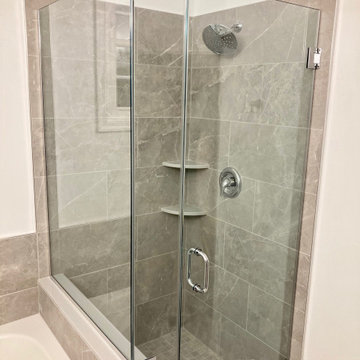
Master Bathroom with a space saving Corner Shower. Includes a Custom Hinged Shower Door with Glass that wraps around the knee wall. A Quartz shower curb that matches, 2 Quartz corner shelves that serve as a shower caddy. . Porcelain Grey Wall tile with a custom matching Shower Pan
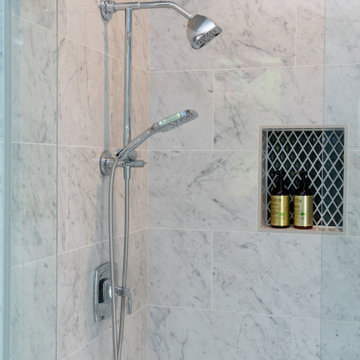
Inredning av ett modernt stort grå grått en-suite badrum, med skåp i shakerstil, vita skåp, ett fristående badkar, en dusch i en alkov, en toalettstol med separat cisternkåpa, svart och vit kakel, porslinskakel, grå väggar, klinkergolv i porslin, ett fristående handfat, bänkskiva i kvarts, vitt golv och dusch med gångjärnsdörr

Hip guest bath with custom open vanity, unique wall sconces, slate counter top, and Toto toilet.
Bild på ett litet funkis grå grått badrum, med skåp i ljust trä, en dubbeldusch, en bidé, vit kakel, keramikplattor, grå väggar, klinkergolv i porslin, ett undermonterad handfat, bänkskiva i täljsten, vitt golv och dusch med gångjärnsdörr
Bild på ett litet funkis grå grått badrum, med skåp i ljust trä, en dubbeldusch, en bidé, vit kakel, keramikplattor, grå väggar, klinkergolv i porslin, ett undermonterad handfat, bänkskiva i täljsten, vitt golv och dusch med gångjärnsdörr
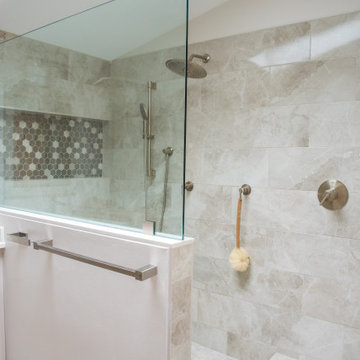
Candlelight cabinetry,
Idéer för mellanstora vintage vitt en-suite badrum, med skåp i shakerstil, vita skåp, en dusch i en alkov, en toalettstol med separat cisternkåpa, grå kakel, porslinskakel, vita väggar, klinkergolv i porslin, ett undermonterad handfat, bänkskiva i kvarts, vitt golv och med dusch som är öppen
Idéer för mellanstora vintage vitt en-suite badrum, med skåp i shakerstil, vita skåp, en dusch i en alkov, en toalettstol med separat cisternkåpa, grå kakel, porslinskakel, vita väggar, klinkergolv i porslin, ett undermonterad handfat, bänkskiva i kvarts, vitt golv och med dusch som är öppen

A Relaxed Coastal Bathroom showcasing a sage green subway tiled feature wall combined with a white ripple wall tile and a light terrazzo floor tile.
This family-friendly bathroom uses brushed copper tapware from ABI Interiors throughout and features a rattan wall hung vanity with a stone top and an above counter vessel basin. An arch mirror and niche beside the vanity wall complements this user-friendly bathroom.
A freestanding bathtub always gives a luxury look to any bathroom and completes this coastal relaxed family bathroom.

Perfectly scaled master bathroom. The dedicated wet room / steam shower gave our clients plenty of space for custom his and her vanities. Slab quartzite walls, custom rift oak cabinets and heated floors add to the spa-like feel.

Small powder room remodel. Added a small shower to existing powder room by taking space from the adjacent laundry area.
Exempel på ett litet klassiskt vit vitt toalett, med öppna hyllor, blå skåp, en toalettstol med separat cisternkåpa, keramikplattor, blå väggar, klinkergolv i keramik, ett integrerad handfat och vitt golv
Exempel på ett litet klassiskt vit vitt toalett, med öppna hyllor, blå skåp, en toalettstol med separat cisternkåpa, keramikplattor, blå väggar, klinkergolv i keramik, ett integrerad handfat och vitt golv
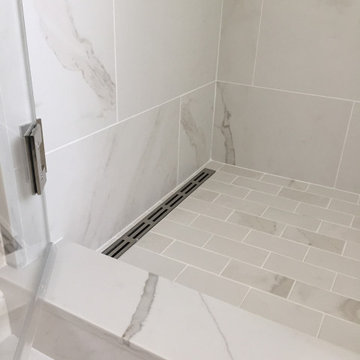
Shower in Home Office/Bedroom Suite
Idéer för ett litet maritimt en-suite badrum, med vita skåp, en dusch i en alkov, vit kakel, porslinskakel, klinkergolv i porslin, vitt golv och dusch med gångjärnsdörr
Idéer för ett litet maritimt en-suite badrum, med vita skåp, en dusch i en alkov, vit kakel, porslinskakel, klinkergolv i porslin, vitt golv och dusch med gångjärnsdörr

Remodeler: Michels Homes
Interior Design: Jami Ludens, Studio M Interiors
Cabinetry Design: Megan Dent, Studio M Kitchen and Bath
Photography: Scott Amundson Photography
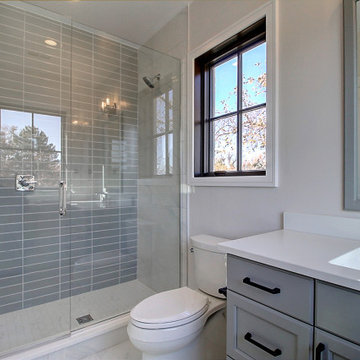
Inspired by the iconic American farmhouse, this transitional home blends a modern sense of space and living with traditional form and materials. Details are streamlined and modernized, while the overall form echoes American nastolgia. Past the expansive and welcoming front patio, one enters through the element of glass tying together the two main brick masses.
The airiness of the entry glass wall is carried throughout the home with vaulted ceilings, generous views to the outside and an open tread stair with a metal rail system. The modern openness is balanced by the traditional warmth of interior details, including fireplaces, wood ceiling beams and transitional light fixtures, and the restrained proportion of windows.
The home takes advantage of the Colorado sun by maximizing the southern light into the family spaces and Master Bedroom, orienting the Kitchen, Great Room and informal dining around the outdoor living space through views and multi-slide doors, the formal Dining Room spills out to the front patio through a wall of French doors, and the 2nd floor is dominated by a glass wall to the front and a balcony to the rear.
As a home for the modern family, it seeks to balance expansive gathering spaces throughout all three levels, both indoors and out, while also providing quiet respites such as the 5-piece Master Suite flooded with southern light, the 2nd floor Reading Nook overlooking the street, nestled between the Master and secondary bedrooms, and the Home Office projecting out into the private rear yard. This home promises to flex with the family looking to entertain or stay in for a quiet evening.
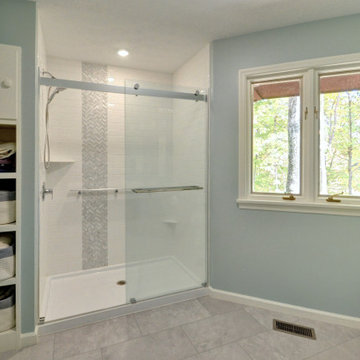
We removed the encased shower opening, which instantly lightened up the space and eliminated the cave-like feel. Riverside Construction installed a DreamLine Essence chrome frameless shower door with .25 inch glass and a Kohler shower barre and shower shelf in bright polished silver. The shower walls are finished in a 3×6 white subway tile with a vertical accent of Interceramic Chelsea glass tile in Herringbone white.
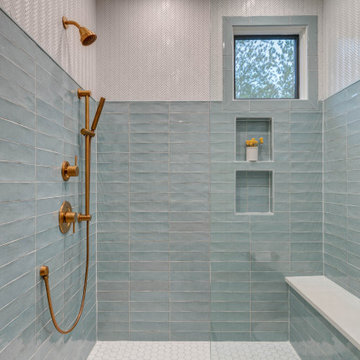
Idéer för att renovera ett mellanstort lantligt vit vitt badrum för barn, med skåp i shakerstil, turkosa skåp, en toalettstol med separat cisternkåpa, vit kakel, porslinskakel, vita väggar, klinkergolv i keramik, ett undermonterad handfat, bänkskiva i kvarts, vitt golv och dusch med gångjärnsdörr
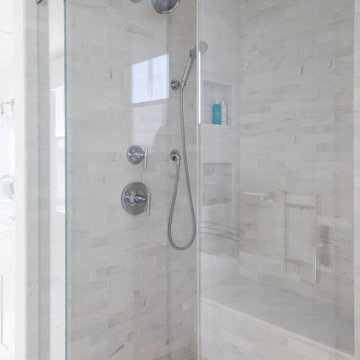
Exempel på ett mellanstort maritimt vit vitt en-suite badrum, med skåp i shakerstil, vita skåp, en öppen dusch, en toalettstol med hel cisternkåpa, vit kakel, tunnelbanekakel, vita väggar, marmorgolv, ett undermonterad handfat, bänkskiva i kvarts, vitt golv och dusch med gångjärnsdörr

master bathroom
Inspiration för stora klassiska vitt en-suite badrum, med skåp i shakerstil, vita skåp, en toalettstol med separat cisternkåpa, keramikplattor, vita väggar, klinkergolv i porslin, ett undermonterad handfat, bänkskiva i kvartsit, vitt golv, dusch med gångjärnsdörr, en dusch i en alkov och vit kakel
Inspiration för stora klassiska vitt en-suite badrum, med skåp i shakerstil, vita skåp, en toalettstol med separat cisternkåpa, keramikplattor, vita väggar, klinkergolv i porslin, ett undermonterad handfat, bänkskiva i kvartsit, vitt golv, dusch med gångjärnsdörr, en dusch i en alkov och vit kakel

Stunning master bath with custom tile floor and stone shower, countertops, and trim.
Custom white back-lit built-ins with glass fronts, mirror-mounted polished nickel sconces, and polished nickel pendant light. Polished nickel hardware and finishes. Separate water closet with frosted glass door. Deep soaking tub with Lefroy Brooks free-standing tub mixer. Spacious marble curbless shower with glass door, rain shower, hand shower, and steam shower.
50 913 foton på badrum, med vitt golv
9
