2 785 foton på badrum
Sortera efter:
Budget
Sortera efter:Populärt i dag
161 - 180 av 2 785 foton
Artikel 1 av 2
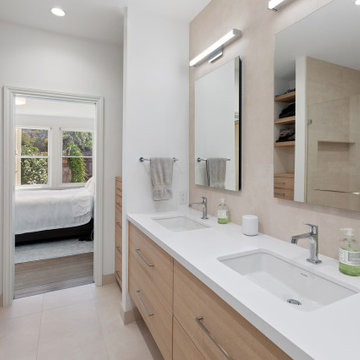
Walk through the dressing area with shelves of towels into the master bath with a 3-wall white tub and handheld shower fixture, a pair of undermount sinks below white countertops with mirrors and individual lighting, and a glass curbless shower with built-in seat. Oversize beige ceramic floor tiles match the smaller beige ceramic wall tiles. Larger tiles mean fewer grout lines.
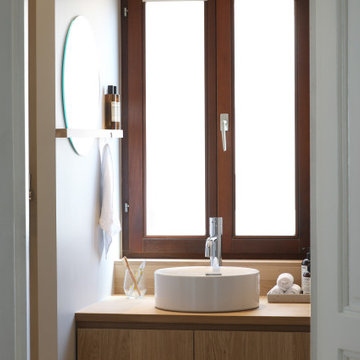
Fotos: Sandra Hauer, Nahdran Photografie
Foto på ett litet funkis badrum med dusch, med släta luckor, skåp i ljust trä, en dusch i en alkov, en toalettstol med separat cisternkåpa, grå kakel, grå väggar, cementgolv, ett fristående handfat, träbänkskiva, flerfärgat golv och med dusch som är öppen
Foto på ett litet funkis badrum med dusch, med släta luckor, skåp i ljust trä, en dusch i en alkov, en toalettstol med separat cisternkåpa, grå kakel, grå väggar, cementgolv, ett fristående handfat, träbänkskiva, flerfärgat golv och med dusch som är öppen
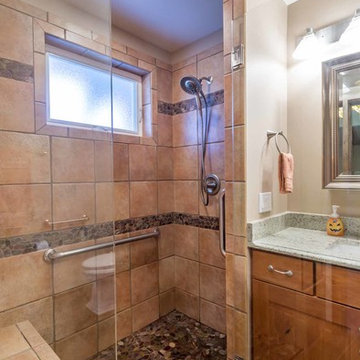
This 1960s split-level has a new Accessible Bath - the only Bath on this level. The wood cabinetry, wood-like tile floor, and stone accents highlight the rustic charm of this home.
Photography by Kmiecik Imagery.
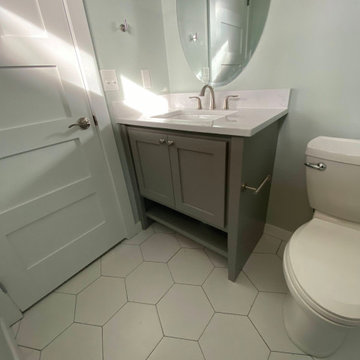
A modern 3/4ths bathroom with walk in shower, two piece toilet, and vanity sink. White honeycomb tiles cover the floor and haringbone tiles cover the shower walls. Vanity sink with grey cabinets, white countertops and a circle mirror. A triple light fixture hangs above the vanity.

The Master Bathroom is an oasis of tranquility that exudes style. The custom cabinetry by Ascent Fine Cabinetry highlights the wallpaper by Osborne & Little. Fixtures by Kohler.
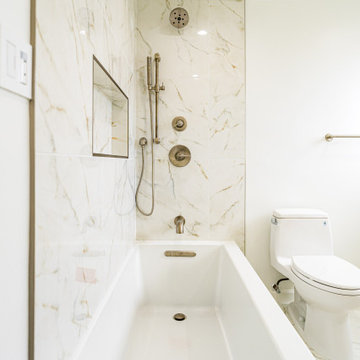
Looking to give your home a modern upgrade? Consider a new construction that includes a complete master bathroom remodel. Featuring a white marble floor, the bathroom includes a beautiful vanity with white cabinetry that provides ample storage space. The white countertop, paired with stainless steel fixtures, adds a sleek and modern touch. The shower features a niche and a hinged door. And, with white marble walls and a convenient shower bench, the shower exudes luxury and style. Don't forget the double sinks and two overhead square mirrors, providing plenty of space for two people to get ready for their day at the same time. For even more convenience and comfort, the second bathroom includes a shower bath tub combination with all the same features.
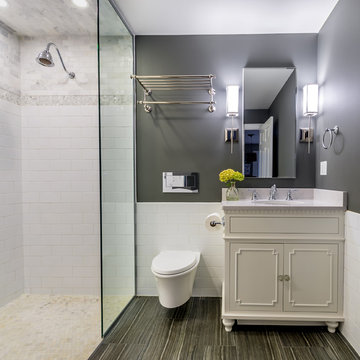
These clients needed a first-floor shower for their medically-compromised children, so extended the existing powder room into the adjacent mudroom to gain space for the shower. The 3/4 bath is fully accessible, and easy to clean - with a roll-in shower, wall-mounted toilet, and fully tiled floor, chair-rail and shower. The gray wall paint above the white subway tile is both contemporary and calming. Multiple shower heads and wands in the 3'x6' shower provided ample access for assisting their children in the shower. The white furniture-style vanity can be seen from the kitchen area, and ties in with the design style of the rest of the home. The bath is both beautiful and functional. We were honored and blessed to work on this project for our dear friends.
Please see NoahsHope.com for additional information about this wonderful family.
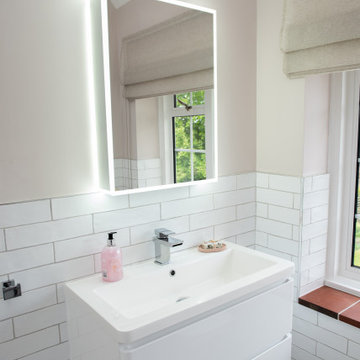
Idéer för ett litet modernt en-suite badrum, med vita skåp, en kantlös dusch, vit kakel, keramikplattor, rosa väggar, cementgolv, ett nedsänkt handfat, beiget golv och dusch med gångjärnsdörr
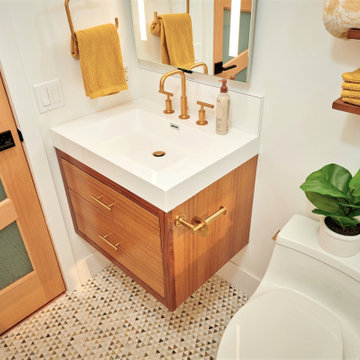
Love for the tropics. That best describes the design vision for this bathroom. A play on geometric lines in the wall tile and the unique bathroom door.
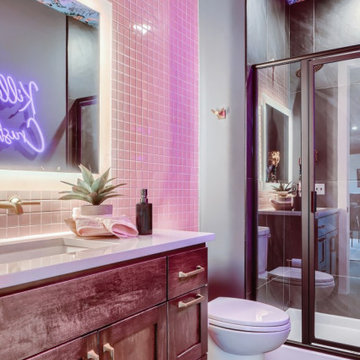
Foto på ett litet eklektiskt grå badrum med dusch, med skåp i shakerstil, skåp i mörkt trä, en toalettstol med separat cisternkåpa, rosa kakel, keramikplattor, rosa väggar, betonggolv, ett undermonterad handfat, bänkskiva i kvarts, grått golv, dusch med gångjärnsdörr och en dusch i en alkov
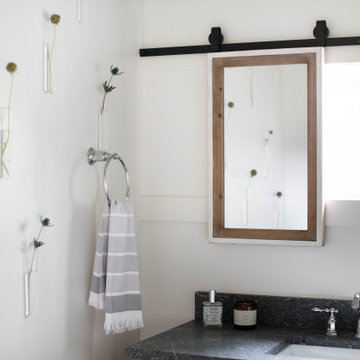
Idéer för små lantliga grått badrum med dusch, med skåp i shakerstil, skåp i ljust trä, en dusch i en alkov, en toalettstol med separat cisternkåpa, vit kakel, keramikplattor, vita väggar, klinkergolv i porslin, ett undermonterad handfat, granitbänkskiva, grått golv och dusch med skjutdörr
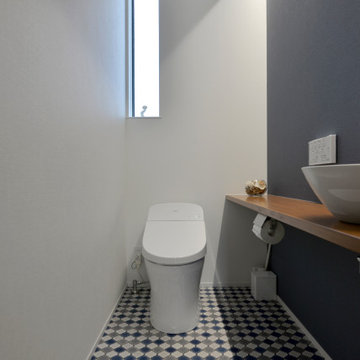
Exempel på ett mellanstort minimalistiskt brun brunt toalett, med öppna hyllor, skåp i mellenmörkt trä, en toalettstol med hel cisternkåpa, vita väggar, vinylgolv, ett fristående handfat, träbänkskiva och blått golv
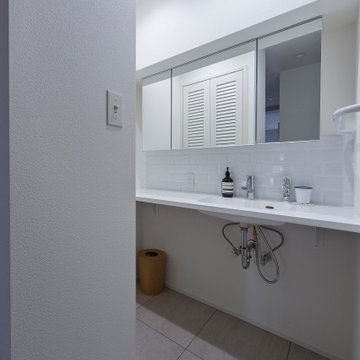
Idéer för att renovera ett litet 60 tals vit vitt toalett, med vita skåp, vit kakel, vita väggar, vinylgolv, ett integrerad handfat, bänkskiva i akrylsten och grått golv
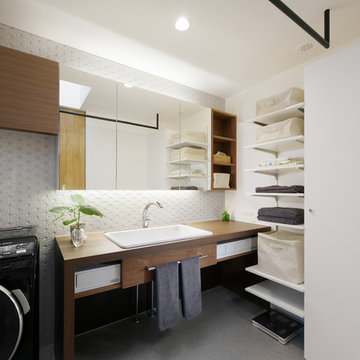
Skandinavisk inredning av ett mellanstort toalett, med öppna hyllor, vit kakel, porslinskakel, vita väggar, ett undermonterad handfat och grått golv

Glossy Teal Powder Room with a silver foil ceiling and lots of marble.
Foto på ett litet funkis vit toalett, med luckor med infälld panel, svarta skåp, en toalettstol med hel cisternkåpa, blå kakel, marmorkakel, blå väggar, marmorgolv, ett undermonterad handfat, marmorbänkskiva och flerfärgat golv
Foto på ett litet funkis vit toalett, med luckor med infälld panel, svarta skåp, en toalettstol med hel cisternkåpa, blå kakel, marmorkakel, blå väggar, marmorgolv, ett undermonterad handfat, marmorbänkskiva och flerfärgat golv

Imaginez entrer dans une salle de bain qui ne se contente pas d'être fonctionnelle, mais qui vous transporte dans un autre monde. À première vue, cette salle ressemble plus à une suite d'hôtel de luxe qu'à une pièce d'une résidence privée.
Au centre, trône majestueusement une baignoire îlot, évoquant les spas haut de gamme, où chaque bain se transforme en une expérience délicieuse, presque royale. Le choix de cette baignoire n'était pas anodin. Avec ses courbes gracieuses et sa finition impeccable, elle est le point focal de la pièce, invitant quiconque la regarde à s'y immerger, à se détendre et à se déconnecter du monde extérieur.
Mais ce n'est pas tout. Cette salle de bain est également dotée d'une double douche, renforçant cette sensation d'espace et de luxe. Chacune des douches a été conçue pour offrir une expérience incomparable, rappelant les douches des suites les plus prestigieuses des hôtels internationaux. Leur taille généreuse, conjuguée à des finitions de haute qualité, garantit un confort optimal et un véritable moment d'évasion.
Esthétiquement, les matériaux choisis, les couleurs et les luminaires ont été méticuleusement sélectionnés pour renforcer cette impression d'opulence. Tout, des carreaux au robinet, a été pensé dans le moindre détail pour refléter l'excellence.

A very nice surprise behind the doors of this powder room. A small room getting all the attention amidst all the white.Fun flamingos in silver metallic and a touch of aqua. Can we talk about that mirror? An icon at this point. White ruffles so delicately edged in silver packs a huge WoW! Notice the 2 clear pendants either side? How could we draw the attention away
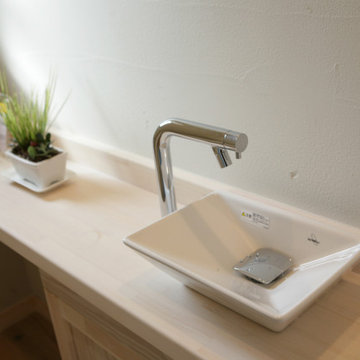
Foto på ett stort funkis vit toalett, med luckor med profilerade fronter, vita skåp, vit kakel, keramikplattor, vita väggar, klinkergolv i terrakotta, ett fristående handfat, kaklad bänkskiva och orange golv
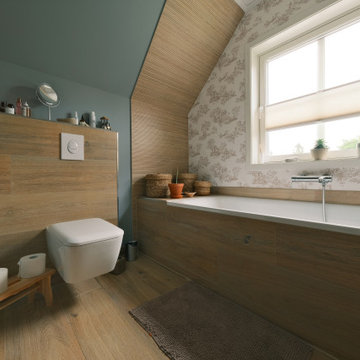
Das Masterbad ist eine gelungene Designmeisterleistung. Die Wanne als auch die Regendusche sind cocoonartig von großen Fliesen in Teakholzoptik gerahmt. Der Boden ebenso in Holzoptik gefliest. Der moderne Look wird durch eine französische Landhaustapete und einem Spiegel aus einem ehemaligen alten Schloß aufgebrochen.

1階お手洗い
Idéer för ett mellanstort modernt vit toalett, med luckor med profilerade fronter, vita skåp, en vägghängd toalettstol, grå kakel, porslinskakel, ett avlångt handfat, träbänkskiva och beiget golv
Idéer för ett mellanstort modernt vit toalett, med luckor med profilerade fronter, vita skåp, en vägghängd toalettstol, grå kakel, porslinskakel, ett avlångt handfat, träbänkskiva och beiget golv
2 785 foton på badrum
9
