2 784 foton på badrum
Sortera efter:
Budget
Sortera efter:Populärt i dag
61 - 80 av 2 784 foton
Artikel 1 av 2

Alluring bathroom cabinetry and matte black features of a modernized home.
Inspiration för ett litet funkis vit vitt badrum med dusch, med luckor med profilerade fronter, grå skåp, en toalettstol med hel cisternkåpa, beige kakel, keramikplattor, grå väggar, cementgolv, ett undermonterad handfat, marmorbänkskiva och svart golv
Inspiration för ett litet funkis vit vitt badrum med dusch, med luckor med profilerade fronter, grå skåp, en toalettstol med hel cisternkåpa, beige kakel, keramikplattor, grå väggar, cementgolv, ett undermonterad handfat, marmorbänkskiva och svart golv

Upping the glamor factor exponentially with the antique mirror wall tiles and metallic wallcoverings⚡️⠀
•⠀
Dura Supreme - Acrylic white vanities⠀
Wetstyle - Cube tub and sinks⠀
Robern - AiO Medicine Cabinets⠀
Schweitzer - Wallcovering⠀
Caesarstone - Concrete countertops⠀
Dornbracht - Vio Platinum Faucets and Shower⠀
Ann Sacks tiles - Originalstyle Antique Mirror Tiles⠀

Medelhavsstil inredning av ett litet toalett, med en vägghängd toalettstol, vit kakel, keramikplattor, blå väggar, klinkergolv i keramik, ett konsol handfat och blått golv

These clients needed a first-floor shower for their medically-compromised children, so extended the existing powder room into the adjacent mudroom to gain space for the shower. The 3/4 bath is fully accessible, and easy to clean - with a roll-in shower, wall-mounted toilet, and fully tiled floor, chair-rail and shower. The gray wall paint above the white subway tile is both contemporary and calming. Multiple shower heads and wands in the 3'x6' shower provided ample access for assisting their children in the shower. The white furniture-style vanity can be seen from the kitchen area, and ties in with the design style of the rest of the home. The bath is both beautiful and functional. We were honored and blessed to work on this project for our dear friends.
Please see NoahsHope.com for additional information about this wonderful family.

Foto på ett vintage grå toalett, med luckor med infälld panel, vita skåp, en toalettstol med hel cisternkåpa, blå väggar, marmorgolv, ett nedsänkt handfat, marmorbänkskiva och grått golv

Slab vanity with custom brass integrated into the design.
Foto på ett mellanstort funkis svart toalett, med svarta skåp, svarta väggar, ljust trägolv, ett fristående handfat, marmorbänkskiva och beiget golv
Foto på ett mellanstort funkis svart toalett, med svarta skåp, svarta väggar, ljust trägolv, ett fristående handfat, marmorbänkskiva och beiget golv
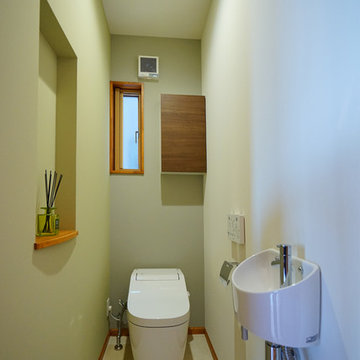
Inredning av ett lantligt mellanstort toalett, med ett konsol handfat, beiget golv, vita väggar och vinylgolv

Exempel på ett stort klassiskt en-suite badrum, med möbel-liknande, skåp i mörkt trä, ett badkar med tassar, en toalettstol med separat cisternkåpa, gröna väggar, kalkstensgolv, ett piedestal handfat och grönt golv

Idéer för vintage vitt toaletter, med blå skåp, ljust trägolv, ett undermonterad handfat, marmorbänkskiva och brunt golv

Inspiration för mellanstora moderna vitt en-suite badrum, med släta luckor, skåp i mellenmörkt trä, ett badkar i en alkov, en dusch/badkar-kombination, en vägghängd toalettstol, grå kakel, porslinskakel, beige väggar, klinkergolv i porslin, ett integrerad handfat, bänkskiva i kvarts, grått golv och dusch med duschdraperi
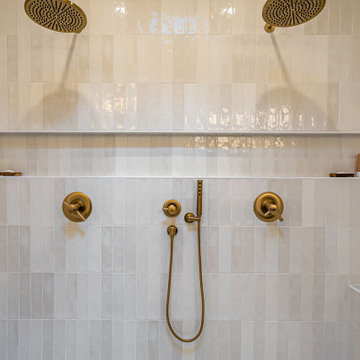
A complete remodel of this beautiful home, featuring stunning navy blue cabinets and elegant gold fixtures that perfectly complement the brightness of the marble countertops. The ceramic tile walls add a unique texture to the design, while the porcelain hexagon flooring adds an element of sophistication that perfectly completes the whole look.

Inredning av ett maritimt stort toalett, med svarta skåp, en toalettstol med hel cisternkåpa, vita väggar, ljust trägolv, ett väggmonterat handfat och beiget golv

Our client desired to turn her primary suite into a perfect oasis. This space bathroom retreat is small but is layered in details. The starting point for the bathroom was her love for the colored MTI tub. The bath is far from ordinary in this exquisite home; it is a spa sanctuary. An especially stunning feature is the design of the tile throughout this wet room bathtub/shower combo.

Inredning av ett modernt mycket stort badrum med dusch, med luckor med infälld panel, gröna skåp, en kantlös dusch, en vägghängd toalettstol, grön kakel, mosaik, vita väggar, ett integrerad handfat, bänkskiva i glas, grått golv och med dusch som är öppen
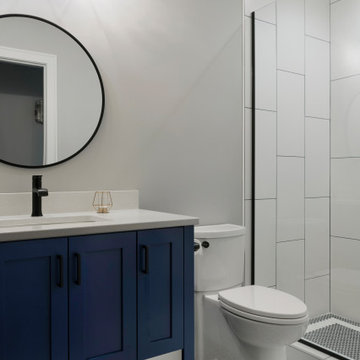
MN 3/4 Bathroom with a blue vanity featuring white countertops and tiled walls
Idéer för ett litet modernt vit badrum med dusch, med släta luckor, blå skåp, ett fristående badkar, en öppen dusch, en toalettstol med separat cisternkåpa, svart och vit kakel, keramikplattor, grå väggar, klinkergolv i keramik, ett nedsänkt handfat, granitbänkskiva, vitt golv och dusch med gångjärnsdörr
Idéer för ett litet modernt vit badrum med dusch, med släta luckor, blå skåp, ett fristående badkar, en öppen dusch, en toalettstol med separat cisternkåpa, svart och vit kakel, keramikplattor, grå väggar, klinkergolv i keramik, ett nedsänkt handfat, granitbänkskiva, vitt golv och dusch med gångjärnsdörr

This project began with an entire penthouse floor of open raw space which the clients had the opportunity to section off the piece that suited them the best for their needs and desires. As the design firm on the space, LK Design was intricately involved in determining the borders of the space and the way the floor plan would be laid out. Taking advantage of the southwest corner of the floor, we were able to incorporate three large balconies, tremendous views, excellent light and a layout that was open and spacious. There is a large master suite with two large dressing rooms/closets, two additional bedrooms, one and a half additional bathrooms, an office space, hearth room and media room, as well as the large kitchen with oversized island, butler's pantry and large open living room. The clients are not traditional in their taste at all, but going completely modern with simple finishes and furnishings was not their style either. What was produced is a very contemporary space with a lot of visual excitement. Every room has its own distinct aura and yet the whole space flows seamlessly. From the arched cloud structure that floats over the dining room table to the cathedral type ceiling box over the kitchen island to the barrel ceiling in the master bedroom, LK Design created many features that are unique and help define each space. At the same time, the open living space is tied together with stone columns and built-in cabinetry which are repeated throughout that space. Comfort, luxury and beauty were the key factors in selecting furnishings for the clients. The goal was to provide furniture that complimented the space without fighting it.
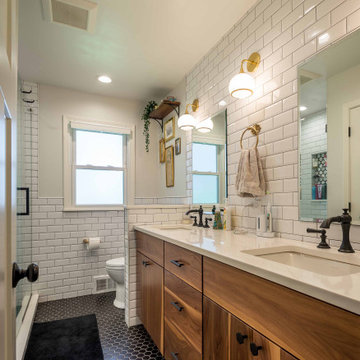
Inredning av ett 60 tals mellanstort vit vitt en-suite badrum, med luckor med profilerade fronter, skåp i mellenmörkt trä, en dusch i en alkov, en toalettstol med hel cisternkåpa, vit kakel, tunnelbanekakel, vita väggar, klinkergolv i keramik, ett undermonterad handfat, bänkskiva i kvartsit, svart golv och dusch med skjutdörr

Der Raum der Dachschräge wurde hier für eine Nische mit wandbündiger Tür genutzt. Dahinter verschwindet die Waschmaschine
Exempel på ett mellanstort industriellt vit vitt badrum med dusch, med släta luckor, grå skåp, en kantlös dusch, en toalettstol med separat cisternkåpa, grå väggar, mörkt trägolv, ett konsol handfat, bänkskiva i akrylsten, brunt golv och med dusch som är öppen
Exempel på ett mellanstort industriellt vit vitt badrum med dusch, med släta luckor, grå skåp, en kantlös dusch, en toalettstol med separat cisternkåpa, grå väggar, mörkt trägolv, ett konsol handfat, bänkskiva i akrylsten, brunt golv och med dusch som är öppen
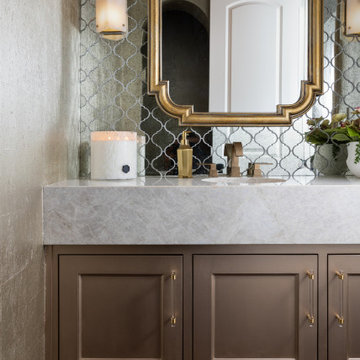
The glamour exudes in this fabulous little powder bath. Gold finishes are the perfect accompaniment to the metallic wallcovering and antique mirror backsplash. No detail was overlooked in getting this space to the red carpet in style! I believe a powder bathroom is the perfect opportunity to show your pizzazzy side and give those guests something to talk about.

Idéer för att renovera ett litet vintage toalett, med vita skåp, en toalettstol med hel cisternkåpa, flerfärgade väggar, mellanmörkt trägolv, ett konsol handfat och brunt golv
2 784 foton på badrum
4
