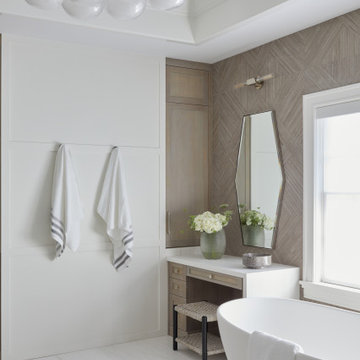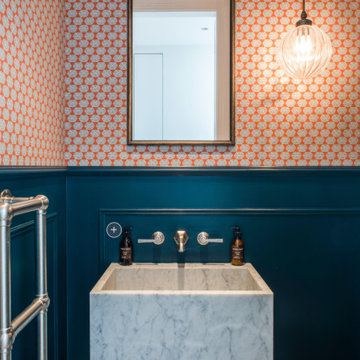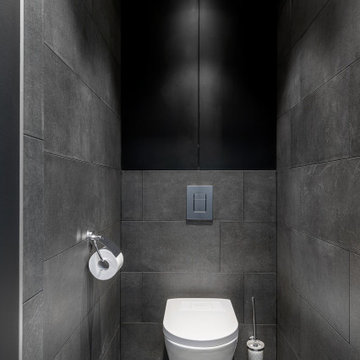2 692 foton på badrum
Sortera efter:Populärt i dag
61 - 80 av 2 692 foton

The color scheme is key when it comes to decorating any bathroom. In this Medium size bathroom, we used primary calm colors (white and grey) that work great to give a stylish look that the client desire. It gives a great visual appeal while also complementing the interior of the house and matching the client's lifestyle. Because we have a consistent design, we went for a vanity that matches the floor design, and other accessories in the bathroom. We used accent lighting in some areas such as the vanity, bathtub, and shower which brings a unique effect to the bathroom. Besides the artificial light, we go natural by allowing in more natural lights using windows. In the walk-in shower, the shower door was clear glass therefore, the room looked brighter and gave a fantastic result. Also, the garden tub was effective in providing a deeper soak compared to a normal bathtub and it provides a thoroughly relaxing environment. The bathroom also contains a one-piece toilet room for more privacy. The final look was fantastic.

Contemporary primary bathroom with large soaking tub, modern orb hanging lights, his and hers vanity, massive glass shower.
Klassisk inredning av ett stort vit vitt en-suite badrum, med ett fristående badkar, vita väggar, grått golv och dusch med gångjärnsdörr
Klassisk inredning av ett stort vit vitt en-suite badrum, med ett fristående badkar, vita väggar, grått golv och dusch med gångjärnsdörr

A marvel of the minimalist style, this bathroom uses natural light, clean lines and simplistic design to create a space filled with a calming elegance. An ideal place to start and end your days in serenity.

Master Bathroom Designed with luxurious materials like marble countertop with an undermount sink, flat-panel cabinets, light wood cabinets, floors are a combination of hexagon tiles and wood flooring, white walls around and an eye-catching texture bathroom wall panel. freestanding bathtub enclosed frosted hinged shower door.

Exempel på ett stort modernt vit vitt en-suite badrum, med släta luckor, vita skåp, ett fristående badkar, en dusch i en alkov, en toalettstol med hel cisternkåpa, vit kakel, keramikplattor, gröna väggar, klinkergolv i keramik, ett undermonterad handfat, marmorbänkskiva och vitt golv

В ванной комнате разместили стиральную машину с фронтальной загрузкой.
Foto på ett mellanstort funkis grå en-suite badrum, med släta luckor, skåp i ljust trä, ett undermonterat badkar, beige kakel, porslinskakel, beige väggar, klinkergolv i porslin, ett fristående handfat, granitbänkskiva, beiget golv och dusch med gångjärnsdörr
Foto på ett mellanstort funkis grå en-suite badrum, med släta luckor, skåp i ljust trä, ett undermonterat badkar, beige kakel, porslinskakel, beige väggar, klinkergolv i porslin, ett fristående handfat, granitbänkskiva, beiget golv och dusch med gångjärnsdörr

Our client came to us with very specific ideas in regards to the design of their bathroom. This design definitely raises the bar for bathrooms. They incorporated beautiful marble tile, new freestanding bathtub, custom glass shower enclosure, and beautiful wood accents on the walls.

Our client came to us with very specific ideas in regards to the design of their bathroom. This design definitely raises the bar for bathrooms. They incorporated beautiful marble tile, new freestanding bathtub, custom glass shower enclosure, and beautiful wood accents on the walls.

Bild på ett stort vintage vit vitt badrum med dusch, med öppna hyllor, bruna skåp, en toalettstol med hel cisternkåpa, vit kakel, vita väggar, cementgolv, ett undermonterad handfat, marmorbänkskiva och svart golv

Dark downstairs toilet with tongue and groove panelling and william morris wall paper.
Bild på ett vintage toalett, med skåp i shakerstil, blå skåp, en toalettstol med hel cisternkåpa, blå väggar, linoleumgolv och brunt golv
Bild på ett vintage toalett, med skåp i shakerstil, blå skåp, en toalettstol med hel cisternkåpa, blå väggar, linoleumgolv och brunt golv

Twin Peaks House is a vibrant extension to a grand Edwardian homestead in Kensington.
Originally built in 1913 for a wealthy family of butchers, when the surrounding landscape was pasture from horizon to horizon, the homestead endured as its acreage was carved up and subdivided into smaller terrace allotments. Our clients discovered the property decades ago during long walks around their neighbourhood, promising themselves that they would buy it should the opportunity ever arise.
Many years later the opportunity did arise, and our clients made the leap. Not long after, they commissioned us to update the home for their family of five. They asked us to replace the pokey rear end of the house, shabbily renovated in the 1980s, with a generous extension that matched the scale of the original home and its voluminous garden.
Our design intervention extends the massing of the original gable-roofed house towards the back garden, accommodating kids’ bedrooms, living areas downstairs and main bedroom suite tucked away upstairs gabled volume to the east earns the project its name, duplicating the main roof pitch at a smaller scale and housing dining, kitchen, laundry and informal entry. This arrangement of rooms supports our clients’ busy lifestyles with zones of communal and individual living, places to be together and places to be alone.
The living area pivots around the kitchen island, positioned carefully to entice our clients' energetic teenaged boys with the aroma of cooking. A sculpted deck runs the length of the garden elevation, facing swimming pool, borrowed landscape and the sun. A first-floor hideout attached to the main bedroom floats above, vertical screening providing prospect and refuge. Neither quite indoors nor out, these spaces act as threshold between both, protected from the rain and flexibly dimensioned for either entertaining or retreat.
Galvanised steel continuously wraps the exterior of the extension, distilling the decorative heritage of the original’s walls, roofs and gables into two cohesive volumes. The masculinity in this form-making is balanced by a light-filled, feminine interior. Its material palette of pale timbers and pastel shades are set against a textured white backdrop, with 2400mm high datum adding a human scale to the raked ceilings. Celebrating the tension between these design moves is a dramatic, top-lit 7m high void that slices through the centre of the house. Another type of threshold, the void bridges the old and the new, the private and the public, the formal and the informal. It acts as a clear spatial marker for each of these transitions and a living relic of the home’s long history.

Foto på ett mellanstort vintage vit en-suite badrum, med skåp i shakerstil, blå skåp, ett fristående badkar, en hörndusch, vit kakel, keramikplattor, grå väggar, klinkergolv i porslin, ett undermonterad handfat, bänkskiva i kvarts, grått golv och dusch med gångjärnsdörr

Idéer för att renovera ett litet 50 tals vit vitt en-suite badrum, med släta luckor, skåp i ljust trä, vita väggar, cementgolv, blått golv, en dusch i en alkov och bänkskiva i akrylsten

Idéer för att renovera ett mellanstort funkis vit vitt en-suite badrum, med skåp i shakerstil, turkosa skåp, ett fristående badkar, en hörndusch, en toalettstol med hel cisternkåpa, beige kakel, keramikplattor, beige väggar, ett undermonterad handfat, bänkskiva i kvartsit, beiget golv och dusch med gångjärnsdörr

Understairs storage removed and WC fitted. Wall hung WC, small vanity unit fitted in tiny room with wall panelling, large mirror and patterned co-ordinating floor tiles.

Contemporary powder room with marble hung basin and WC
Inspiration för ett mellanstort funkis vit vitt toalett, med en vägghängd toalettstol, orange väggar, linoleumgolv, ett väggmonterat handfat, marmorbänkskiva och grått golv
Inspiration för ett mellanstort funkis vit vitt toalett, med en vägghängd toalettstol, orange väggar, linoleumgolv, ett väggmonterat handfat, marmorbänkskiva och grått golv

Bathroom Remodel. New Millwork on walls, refinished cabinet and mirror in black, artwork and accessories.
Klassisk inredning av ett litet vit vitt badrum med dusch, med luckor med upphöjd panel, vita väggar, mellanmörkt trägolv, ett undermonterad handfat och bänkskiva i kalksten
Klassisk inredning av ett litet vit vitt badrum med dusch, med luckor med upphöjd panel, vita väggar, mellanmörkt trägolv, ett undermonterad handfat och bänkskiva i kalksten

Сан. узел в серых и черных тонах.
Exempel på ett mellanstort modernt toalett, med grå väggar, släta luckor, grå skåp, en vägghängd toalettstol, grå kakel, porslinskakel, klinkergolv i porslin och grått golv
Exempel på ett mellanstort modernt toalett, med grå väggar, släta luckor, grå skåp, en vägghängd toalettstol, grå kakel, porslinskakel, klinkergolv i porslin och grått golv

Advisement + Design - Construction advisement, custom millwork & custom furniture design, interior design & art curation by Chango & Co.
Klassisk inredning av ett mycket stort vit vitt badrum för barn, med en dusch i en alkov, vita väggar, ett integrerad handfat, marmorbänkskiva, dusch med gångjärnsdörr, släta luckor, röda skåp, klinkergolv i keramik och flerfärgat golv
Klassisk inredning av ett mycket stort vit vitt badrum för barn, med en dusch i en alkov, vita väggar, ett integrerad handfat, marmorbänkskiva, dusch med gångjärnsdörr, släta luckor, röda skåp, klinkergolv i keramik och flerfärgat golv
2 692 foton på badrum
4
