717 foton på badrum
Sortera efter:
Budget
Sortera efter:Populärt i dag
141 - 160 av 717 foton
Artikel 1 av 3

Inredning av ett lantligt litet grå grått badrum för barn, med luckor med profilerade fronter, grå skåp, en dusch i en alkov, en toalettstol med separat cisternkåpa, vit kakel, keramikplattor, grå väggar, klinkergolv i porslin, ett undermonterad handfat, granitbänkskiva, flerfärgat golv och dusch med skjutdörr
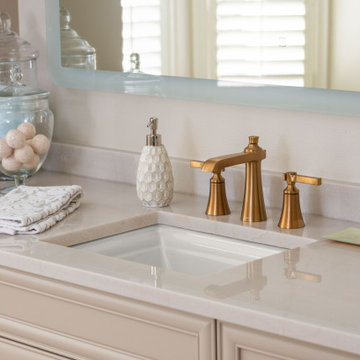
Bild på ett stort vintage beige beige en-suite badrum, med skåp i shakerstil, beige skåp, ett fristående badkar, en dusch i en alkov, en toalettstol med hel cisternkåpa, travertin golv, ett undermonterad handfat, bänkskiva i kvartsit, beiget golv och dusch med gångjärnsdörr
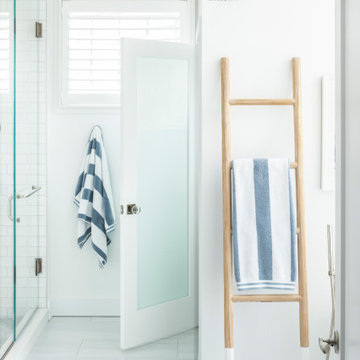
Idéer för att renovera ett litet maritimt vit vitt en-suite badrum, med skåp i shakerstil, vita skåp, ett fristående badkar, vit kakel, tunnelbanekakel, vita väggar, bänkskiva i kvarts, dusch med gångjärnsdörr, en dusch i en alkov, en toalettstol med hel cisternkåpa, klinkergolv i porslin, ett undermonterad handfat och grått golv

Exempel på ett stort maritimt vit vitt en-suite badrum, med luckor med infälld panel, grå skåp, våtrum, grå kakel, keramikplattor, vita väggar, ett integrerad handfat, marmorbänkskiva, beiget golv och dusch med gångjärnsdörr
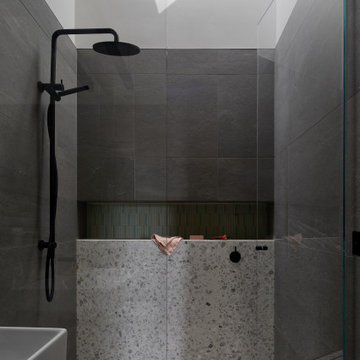
Planes of materials were used here to make this en suite composition. We have a skylight over the shower to make showering a transcendent experience, as it should be !

To meet the client‘s brief and maintain the character of the house it was decided to retain the existing timber framed windows and VJ timber walling above tiles.
The client loves green and yellow, so a patterned floor tile including these colours was selected, with two complimentry subway tiles used for the walls up to the picture rail. The feature green tile used in the back of the shower. A playful bold vinyl wallpaper was installed in the bathroom and above the dado rail in the toilet. The corner back to wall bath, brushed gold tapware and accessories, wall hung custom vanity with Davinci Blanco stone bench top, teardrop clearstone basin, circular mirrored shaving cabinet and antique brass wall sconces finished off the look.
The picture rail in the high section was painted in white to match the wall tiles and the above VJ‘s were painted in Dulux Triamble to match the custom vanity 2 pak finish. This colour framed the small room and with the high ceilings softened the space and made it more intimate. The timber window architraves were retained, whereas the architraves around the entry door were painted white to match the wall tiles.
The adjacent toilet was changed to an in wall cistern and pan with tiles, wallpaper, accessories and wall sconces to match the bathroom
Overall, the design allowed open easy access, modernised the space and delivered the wow factor that the client was seeking.
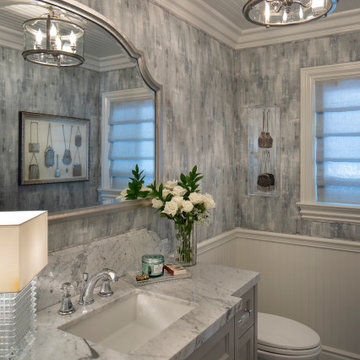
The vintage hand bag collection adds to the charm that is exuded from the powder room. The walls are upholstered, light fixture and lamp add the sparkle.
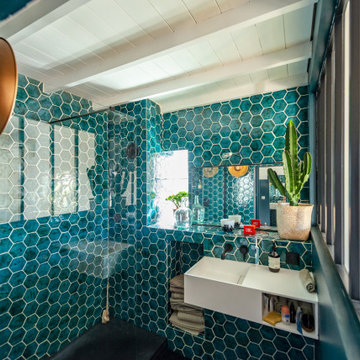
Notre client a acheté cet appartement dans le but de créer une grande pièce de vie regroupant le séjour et la cuisine ouverte.
La difficulté technique du projet a été de créer cet agencement avec la contrainte de conserver le poteau porteur situé au milieu de la pièce.
Nous avons fait des portes en médium laqué affleurant au mur les rendant très discrètes.
La cuisine a été customisé pour accentuer la sensation de hauteur sous plafond.
Nous avons baissé le plafond de l’espace cuisine pour designer l’espace par le haut.
Nous avons travaillé sur une palette de couleur vive avec un jeu de texture entre les murs et les boiseries et avons posé du papier peint de chez « élitis » sur un pan de mur en harmonie avec les couleurs.
A l’étage, nous avons posé une verrière type atelier pour rendre la lumière traversante dans la salle de bain.Des carreaux de zellige toute hauteur de couleur vert d’eau ont été posé pour faire ressortir la couleur noire du receveur en pierre volcanique.
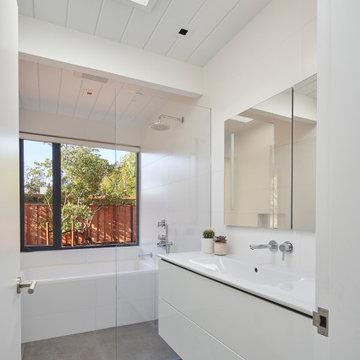
Inspiration för stora moderna vitt badrum med dusch, med släta luckor, vita skåp, ett badkar i en alkov, våtrum, vita väggar, klinkergolv i porslin, ett integrerad handfat och grått golv
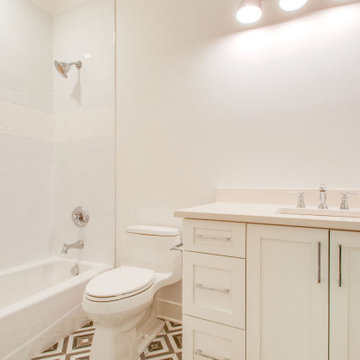
Custom bathroom vanity.
Inspiration för mellanstora moderna vitt badrum för barn, med skåp i shakerstil, vita skåp, ett badkar i en alkov, en dusch/badkar-kombination, en toalettstol med hel cisternkåpa, vit kakel, keramikplattor, vita väggar, klinkergolv i keramik, ett undermonterad handfat, bänkskiva i kvartsit, flerfärgat golv och dusch med duschdraperi
Inspiration för mellanstora moderna vitt badrum för barn, med skåp i shakerstil, vita skåp, ett badkar i en alkov, en dusch/badkar-kombination, en toalettstol med hel cisternkåpa, vit kakel, keramikplattor, vita väggar, klinkergolv i keramik, ett undermonterad handfat, bänkskiva i kvartsit, flerfärgat golv och dusch med duschdraperi
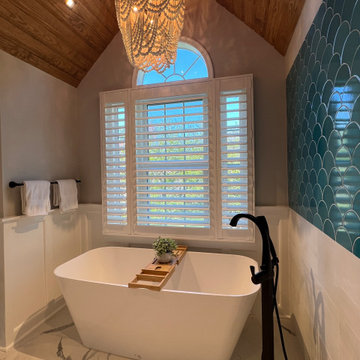
Freestanding Tub
Inspiration för stora maritima vitt en-suite badrum, med möbel-liknande, skåp i ljust trä, ett fristående badkar, en öppen dusch, en toalettstol med separat cisternkåpa, grön kakel, porslinskakel, grå väggar, klinkergolv i porslin, ett undermonterad handfat, marmorbänkskiva, grått golv och med dusch som är öppen
Inspiration för stora maritima vitt en-suite badrum, med möbel-liknande, skåp i ljust trä, ett fristående badkar, en öppen dusch, en toalettstol med separat cisternkåpa, grön kakel, porslinskakel, grå väggar, klinkergolv i porslin, ett undermonterad handfat, marmorbänkskiva, grått golv och med dusch som är öppen

Idéer för stora funkis grått bastur, med öppna hyllor, skåp i mörkt trä, en öppen dusch, en vägghängd toalettstol, grön kakel, keramikplattor, grå väggar, betonggolv, ett väggmonterat handfat, bänkskiva i betong, grått golv och dusch med gångjärnsdörr
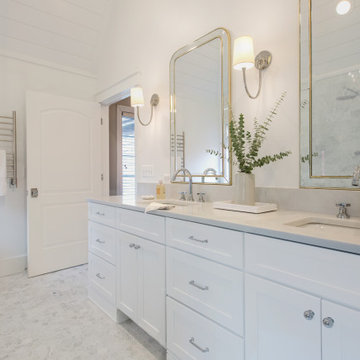
Our Lakewood clients came to Advance Design dreaming of a home spa with fresh, clean, elegant details. The design process was important, as our clients had found polished nickel sconces that set the tone for the design. Our designer moved the toilet to the other side of the existing layout to open up the space and let more light in. Once the layout was set and the 3D illustrations completed, our clients were sold.
The finished product is better than our clients ever imagined. They achieved a five-star master bath feel in the comfort of their own home. The fresh and clean vibe is evident in the master bath vanity, with Sea Salt Maple Cabinets from Medallion. These bright white cabinets are complemented by the Calacatta Quartz countertop with undermount sinks and stainless-steel Kohler faucets.
Hexagon Firenze Carrara Honed tile covers the floor, and shower floor adding stunning texture. A large glass shower is lined by 4 x 12” Firenze Carrara Polished tile that matches the flooring. The stainless-steel shower fixtures from Rohl are truly unique. Gold accents in the mirror and pendant light fixture contrast the bright white colors of the tub and walls. It wouldn’t be surprising to see this bathroom in a five-star hotel.
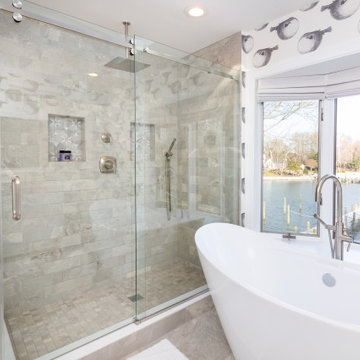
This master bath was gutted and reconfigured to capitalize on the water views. A large frameless walk in shower was added with grey and white subway tiles. Free standing tub was centered below the bay window to maximize the view. An elevated black and white blowfish wallpaper adds a sense of fun and brings in the coastal vibe to the waterfront bathroom.
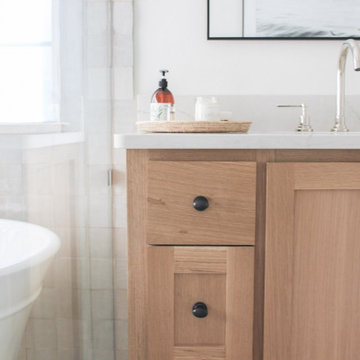
Inspiration för klassiska en-suite badrum, med skåp i shakerstil, skåp i mellenmörkt trä, ett fristående badkar, våtrum, keramikplattor, vita väggar, klinkergolv i porslin och dusch med gångjärnsdörr
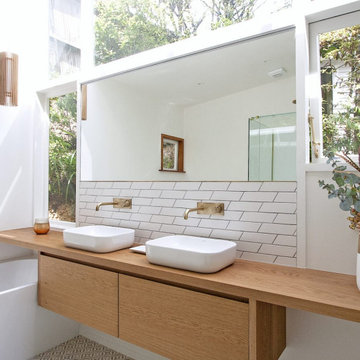
Classic Timber Vanity, Maximum Light Bathroom, Frameless Shower
Inredning av ett minimalistiskt mellanstort badrum för barn, med möbel-liknande, skåp i mellenmörkt trä, ett fristående badkar, en hörndusch, vit kakel, keramikplattor, vita väggar, klinkergolv i porslin, ett fristående handfat, träbänkskiva, flerfärgat golv och dusch med gångjärnsdörr
Inredning av ett minimalistiskt mellanstort badrum för barn, med möbel-liknande, skåp i mellenmörkt trä, ett fristående badkar, en hörndusch, vit kakel, keramikplattor, vita väggar, klinkergolv i porslin, ett fristående handfat, träbänkskiva, flerfärgat golv och dusch med gångjärnsdörr
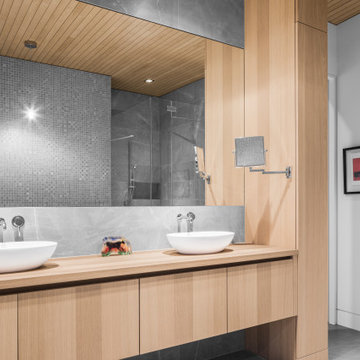
Photo credit: Charles Lanteigne
Idéer för att renovera ett mellanstort rustikt en-suite badrum, med släta luckor, skåp i ljust trä, grå kakel, mosaik, ett fristående handfat, träbänkskiva och grått golv
Idéer för att renovera ett mellanstort rustikt en-suite badrum, med släta luckor, skåp i ljust trä, grå kakel, mosaik, ett fristående handfat, träbänkskiva och grått golv

Idéer för ett stort brun en-suite badrum, med släta luckor, skåp i mellenmörkt trä, våtrum, grå kakel, cementkakel, grå väggar, klinkergolv i keramik, ett fristående handfat, bänkskiva i kvarts, svart golv och dusch med gångjärnsdörr
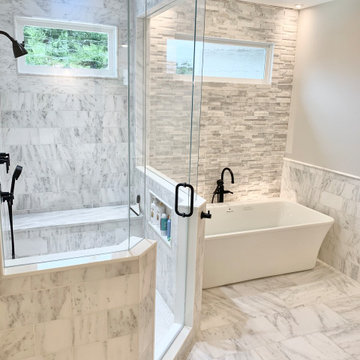
Master bathroom
Bild på ett stort vintage grå grått en-suite badrum, med luckor med profilerade fronter, vita skåp, ett fristående badkar, en hörndusch, en toalettstol med separat cisternkåpa, vit kakel, marmorkakel, grå väggar, marmorgolv, ett undermonterad handfat, marmorbänkskiva, vitt golv och dusch med gångjärnsdörr
Bild på ett stort vintage grå grått en-suite badrum, med luckor med profilerade fronter, vita skåp, ett fristående badkar, en hörndusch, en toalettstol med separat cisternkåpa, vit kakel, marmorkakel, grå väggar, marmorgolv, ett undermonterad handfat, marmorbänkskiva, vitt golv och dusch med gångjärnsdörr

Our Lakewood clients came to Advance Design dreaming of a home spa with fresh, clean, elegant details. The design process was important, as our clients had found polished nickel sconces that set the tone for the design. Our designer moved the toilet to the other side of the existing layout to open up the space and let more light in. Once the layout was set and the 3D illustrations completed, our clients were sold.
The finished product is better than our clients ever imagined. They achieved a five-star master bath feel in the comfort of their own home. The fresh and clean vibe is evident in the master bath vanity, with Sea Salt Maple Cabinets from Medallion. These bright white cabinets are complemented by the Calacatta Quartz countertop with undermount sinks and stainless-steel Kohler faucets.
Hexagon Firenze Carrara Honed tile covers the floor, and shower floor adding stunning texture. A large glass shower is lined by 4 x 12” Firenze Carrara Polished tile that matches the flooring. The stainless-steel shower fixtures from Rohl are truly unique. Gold accents in the mirror and pendant light fixture contrast the bright white colors of the tub and walls. It wouldn’t be surprising to see this bathroom in a five-star hotel.
717 foton på badrum
8
