1 115 foton på badrum
Sortera efter:
Budget
Sortera efter:Populärt i dag
101 - 120 av 1 115 foton
Artikel 1 av 3
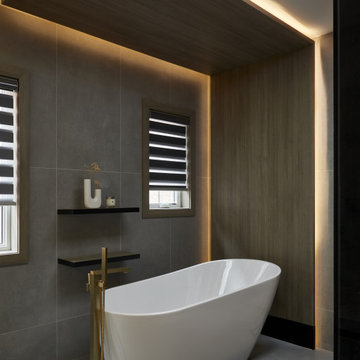
We are Dexign Matter, an award-winning studio sought after for crafting multi-layered interiors that we expertly curated to fulfill individual design needs.
Design Director Zoe Lee’s passion for customization is evident in this city residence where she melds the elevated experience of luxury hotels with a soft and inviting atmosphere that feels welcoming. Lee’s panache for artful contrasts pairs the richness of strong materials, such as oak and porcelain, with the sophistication of contemporary silhouettes. “The goal was to create a sense of indulgence and comfort, making every moment spent in the homea truly memorable one,” says Lee.
By enlivening a once-predominantly white colour scheme with muted hues and tactile textures, Lee was able to impart a characterful countenance that still feels comfortable. She relied on subtle details to ensure this is a residence infused with softness. “The carefully placed and concealed LED light strips throughout create a gentle and ambient illumination,” says Lee.
“They conjure a warm ambiance, while adding a touch of modernity.” Further finishes include a Shaker feature wall in the living room. It extends seamlessly to the room’s double-height ceiling, adding an element of continuity and establishing a connection with the primary ensuite’s wood panelling. “This integration of design elements creates a cohesive and visually appealing atmosphere,” Lee says.
The ensuite’s dramatically veined marble-look is carried from the walls to the countertop and even the cabinet doors. “This consistent finish serves as another unifying element, transforming the individual components into a
captivating feature wall. It adds an elegant touch to the overall aesthetic of the space.”
Pops of black hardware throughout channel that elegance and feel welcoming. Lee says, “The furnishings’ unique characteristics and visual appeal contribute to a sense of continuous luxury – it is now a home that is both bespoke and wonderfully beckoning.”
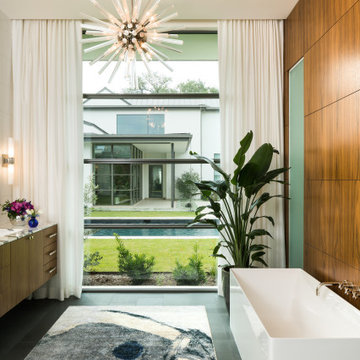
Inspiration för moderna en-suite badrum, med släta luckor, skåp i mellenmörkt trä, ett fristående badkar, marmorbänkskiva och grått golv

Inredning av ett retro mellanstort vit vitt en-suite badrum, med släta luckor, skåp i mellenmörkt trä, en kantlös dusch, en toalettstol med hel cisternkåpa, grå kakel, porslinskakel, vita väggar, klinkergolv i porslin, ett undermonterad handfat, bänkskiva i kvarts, grått golv och med dusch som är öppen
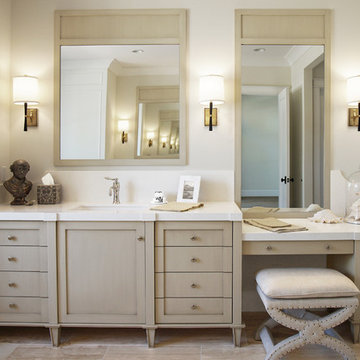
Heather Ryan, Interior Designer
H.Ryan Studio - Scottsdale, AZ
www.hryanstudio.com
Idéer för att renovera ett stort vintage vit vitt en-suite badrum, med luckor med infälld panel, beige skåp, ett fristående badkar, en dusch i en alkov, vit kakel, tunnelbanekakel, vita väggar, kalkstensgolv, ett undermonterad handfat, bänkskiva i kvarts, beiget golv och dusch med gångjärnsdörr
Idéer för att renovera ett stort vintage vit vitt en-suite badrum, med luckor med infälld panel, beige skåp, ett fristående badkar, en dusch i en alkov, vit kakel, tunnelbanekakel, vita väggar, kalkstensgolv, ett undermonterad handfat, bänkskiva i kvarts, beiget golv och dusch med gångjärnsdörr
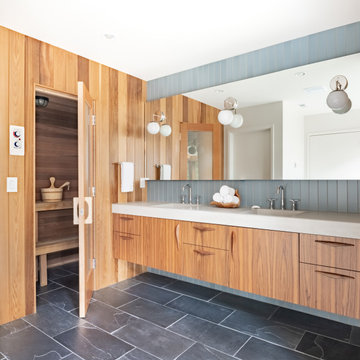
New Generation MCM
Location: Lake Oswego, OR
Type: Remodel
Credits
Design: Matthew O. Daby - M.O.Daby Design
Interior design: Angela Mechaley - M.O.Daby Design
Construction: Oregon Homeworks
Photography: KLIK Concepts
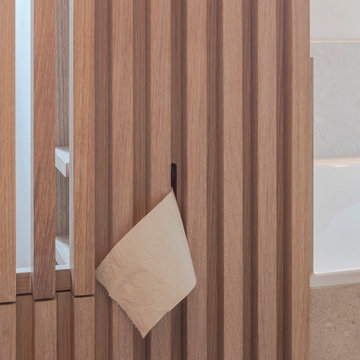
Idéer för stora funkis en-suite badrum, med släta luckor, skåp i ljust trä, ett platsbyggt badkar, en kantlös dusch, en toalettstol med separat cisternkåpa, beige kakel, keramikplattor, grå väggar, klinkergolv i småsten, ett fristående handfat, träbänkskiva, beiget golv och med dusch som är öppen
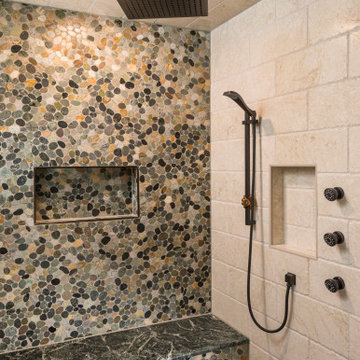
Riverstone back wall and floor with soapstone bench and Avorio Fiorito brushed Marble walls and ceiling. ORB ceiling rainhead. wall mounted handshower and body sprays.

Dramatic guest bathroom with soaring angled ceilings, oversized walk-in shower, floating vanity, and extra tall mirror. A muted material palette is used to focus attention to natural light and matte black accents. A simple pendant light offers a soft glow.

Complete master bathroom remodel with a steam shower, stand alone tub, double vanity, fireplace and vaulted coffer ceiling.
Idéer för att renovera ett stort funkis flerfärgad flerfärgat en-suite badrum, med luckor med infälld panel, bruna skåp, ett fristående badkar, en kantlös dusch, en toalettstol med hel cisternkåpa, flerfärgad kakel, porslinskakel, grå väggar, klinkergolv i porslin, ett undermonterad handfat, flerfärgat golv, dusch med gångjärnsdörr och bänkskiva i kvartsit
Idéer för att renovera ett stort funkis flerfärgad flerfärgat en-suite badrum, med luckor med infälld panel, bruna skåp, ett fristående badkar, en kantlös dusch, en toalettstol med hel cisternkåpa, flerfärgad kakel, porslinskakel, grå väggar, klinkergolv i porslin, ett undermonterad handfat, flerfärgat golv, dusch med gångjärnsdörr och bänkskiva i kvartsit

warm modern masculine primary suite
Idéer för ett stort modernt svart badrum, med släta luckor, bruna skåp, ett fristående badkar, en dusch i en alkov, en bidé, beige kakel, keramikplattor, vita väggar, klinkergolv i porslin, ett undermonterad handfat, bänkskiva i täljsten, svart golv och med dusch som är öppen
Idéer för ett stort modernt svart badrum, med släta luckor, bruna skåp, ett fristående badkar, en dusch i en alkov, en bidé, beige kakel, keramikplattor, vita väggar, klinkergolv i porslin, ett undermonterad handfat, bänkskiva i täljsten, svart golv och med dusch som är öppen

Bild på ett stort funkis grå grått en-suite badrum, med släta luckor, vita skåp, en öppen dusch, klinkergolv i porslin, ett undermonterad handfat, bänkskiva i kvarts, svart golv och dusch med gångjärnsdörr

2nd Floor shared bathroom with a gorgeous black & white claw-foot tub of Spring Branch. View House Plan THD-1132: https://www.thehousedesigners.com/plan/spring-branch-1132/

New quartz counter top, undermount sink, re-finished vanity box, new drawer faces, new vanity doors, toilet, tub /shower, mirror, lights, bath fan, paint, and luxury vinyl plank flooring.
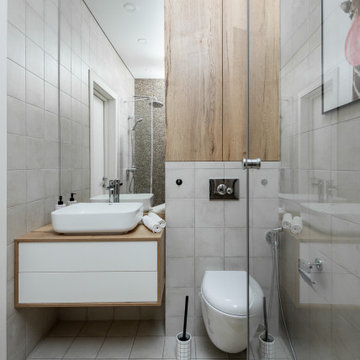
Idéer för att renovera ett mellanstort funkis beige beige badrum med dusch, med släta luckor, vita skåp, grå kakel, porslinskakel, klinkergolv i porslin, ett fristående handfat, träbänkskiva och grått golv

warm modern masculine primary suite
Inspiration för ett stort funkis svart svart badrum, med släta luckor, bruna skåp, ett fristående badkar, en dusch i en alkov, en bidé, beige kakel, keramikplattor, vita väggar, klinkergolv i porslin, ett undermonterad handfat, bänkskiva i täljsten, svart golv och med dusch som är öppen
Inspiration för ett stort funkis svart svart badrum, med släta luckor, bruna skåp, ett fristående badkar, en dusch i en alkov, en bidé, beige kakel, keramikplattor, vita väggar, klinkergolv i porslin, ett undermonterad handfat, bänkskiva i täljsten, svart golv och med dusch som är öppen

Custom built double vanity and storage closet
Inspiration för mellanstora klassiska vitt en-suite badrum, med släta luckor, gröna skåp, en dusch i en alkov, vit kakel, tunnelbanekakel, vita väggar, klinkergolv i porslin, ett integrerad handfat, bänkskiva i akrylsten, grått golv och dusch med gångjärnsdörr
Inspiration för mellanstora klassiska vitt en-suite badrum, med släta luckor, gröna skåp, en dusch i en alkov, vit kakel, tunnelbanekakel, vita väggar, klinkergolv i porslin, ett integrerad handfat, bänkskiva i akrylsten, grått golv och dusch med gångjärnsdörr

The goal was to open up this bathroom, update it, bring it to life! 123 Remodeling went for modern, but zen; rough, yet warm. We mixed ideas of modern finishes like the concrete floor with the warm wood tone and textures on the wall that emulates bamboo to balance each other. The matte black finishes were appropriate final touches to capture the urban location of this master bathroom located in Chicago’s West Loop.
https://123remodeling.com - Chicago Kitchen & Bath Remodeler
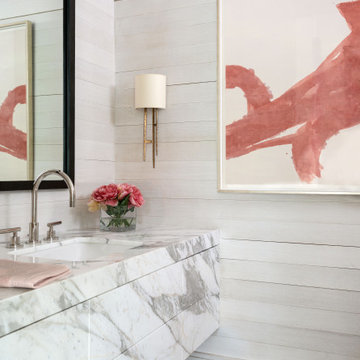
Idéer för mycket stora vintage grått en-suite badrum, med grå väggar, släta luckor, mellanmörkt trägolv och brunt golv

In this master bath remodel, we reconfigured the entire space, the tub and vanity stayed in the same locations but we removed 2 small closets and created one large one. The shower is now where one closet was located. We really wanted this space to feel like you were walking into a spa and be able to enjoy the peace and quite in the darkness with candles! These clients were incredibly happy with the finished space!

The Vintage Brass Sink and Vanity is a nod to an elegant 1920’s powder room, with the golden brass, integrated sink and backsplash, finished with trim and studs. This vintage vanity is elevated to a modern design with the hand hammered backsplash, live edge walnut shelf, and sliding walnut doors topped with brass details. The counter top is hot rolled steel, finished with a custom etched logo. The visible welds give the piece an industrial look to complement the vintage elegance.
1 115 foton på badrum
6
