243 foton på badrum
Sortera efter:
Budget
Sortera efter:Populärt i dag
21 - 40 av 243 foton
Artikel 1 av 3
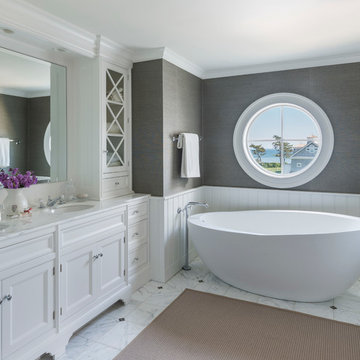
Nat Rea
Inredning av ett maritimt badrum, med luckor med infälld panel, vita skåp, ett fristående badkar och grå väggar
Inredning av ett maritimt badrum, med luckor med infälld panel, vita skåp, ett fristående badkar och grå väggar

Mr. and Mrs. Hinojos wanted to enlarge their shower and still have a tub. Space was tight, so we used a deep tub with a small footprint. The deck of the tub continues into the shower to create a bench. I used the same marble for the vanity countertop as the tub deck. The linear mosaic tile I used in the two wall recesses: the bay window and the niche in the shower.
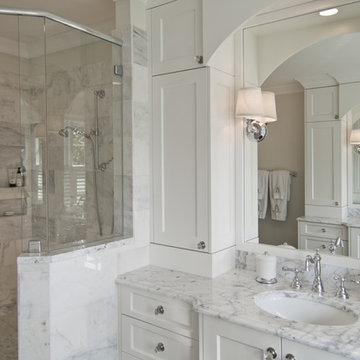
Klassisk inredning av ett badrum, med ett undermonterad handfat, luckor med infälld panel, vita skåp, en hörndusch och vit kakel
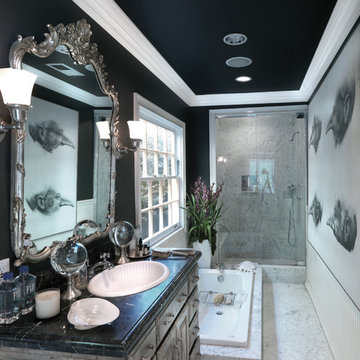
Photo by Hans Fonk
Inredning av ett klassiskt badrum, med ett nedsänkt handfat, luckor med upphöjd panel, skåp i slitet trä, ett platsbyggt badkar, en dusch i en alkov, vit kakel och svarta väggar
Inredning av ett klassiskt badrum, med ett nedsänkt handfat, luckor med upphöjd panel, skåp i slitet trä, ett platsbyggt badkar, en dusch i en alkov, vit kakel och svarta väggar
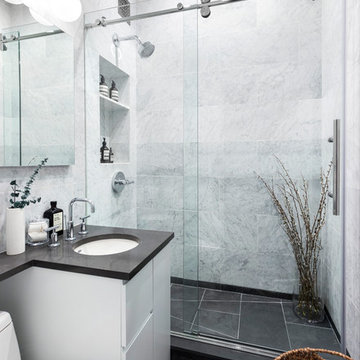
Idéer för små funkis badrum med dusch, med släta luckor, vita skåp, en dusch i en alkov, en toalettstol med hel cisternkåpa, vit kakel, ett undermonterad handfat, svart golv, dusch med skjutdörr och marmorkakel

Idéer för ett mycket stort klassiskt vit en-suite badrum, med skåp i shakerstil, skåp i mörkt trä, en dusch i en alkov, vit kakel, mosaikgolv, ett undermonterad handfat, vitt golv, dusch med gångjärnsdörr, flerfärgade väggar och bänkskiva i kvartsit
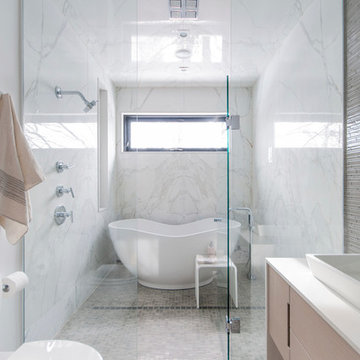
There's so many little details that make this washroom go from 'nice' to 'excellent'. The flush, inset drains. The matched, aligned hardware. And most importantly: the perfectly book matched marble slabs.
Photo by: Stephani Buchman

A masterpiece of light and design, this gorgeous Beverly Hills contemporary is filled with incredible moments, offering the perfect balance of intimate corners and open spaces.
A large driveway with space for ten cars is complete with a contemporary fountain wall that beckons guests inside. An amazing pivot door opens to an airy foyer and light-filled corridor with sliding walls of glass and high ceilings enhancing the space and scale of every room. An elegant study features a tranquil outdoor garden and faces an open living area with fireplace. A formal dining room spills into the incredible gourmet Italian kitchen with butler’s pantry—complete with Miele appliances, eat-in island and Carrara marble countertops—and an additional open living area is roomy and bright. Two well-appointed powder rooms on either end of the main floor offer luxury and convenience.
Surrounded by large windows and skylights, the stairway to the second floor overlooks incredible views of the home and its natural surroundings. A gallery space awaits an owner’s art collection at the top of the landing and an elevator, accessible from every floor in the home, opens just outside the master suite. Three en-suite guest rooms are spacious and bright, all featuring walk-in closets, gorgeous bathrooms and balconies that open to exquisite canyon views. A striking master suite features a sitting area, fireplace, stunning walk-in closet with cedar wood shelving, and marble bathroom with stand-alone tub. A spacious balcony extends the entire length of the room and floor-to-ceiling windows create a feeling of openness and connection to nature.
A large grassy area accessible from the second level is ideal for relaxing and entertaining with family and friends, and features a fire pit with ample lounge seating and tall hedges for privacy and seclusion. Downstairs, an infinity pool with deck and canyon views feels like a natural extension of the home, seamlessly integrated with the indoor living areas through sliding pocket doors.
Amenities and features including a glassed-in wine room and tasting area, additional en-suite bedroom ideal for staff quarters, designer fixtures and appliances and ample parking complete this superb hillside retreat.
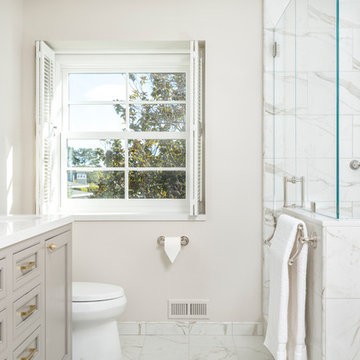
This Sonoma steam shower is a luxurious usage of our Listone D wood-look porcelain that is imported straight from Italy.
CTD is a family owned business with a showroom and warehouse in both San Rafael and San Francisco.
Our showrooms are staffed with talented teams of Design Consultants. Whether you already know exactly what you want or have no knowledge of what's possible we can help your project exceed your expectations. To achieve this we stock the best Italian porcelain lines in a variety of styles and work with the most creative American art tile companies to set your project apart from the rest.
Our warehouses not only provide a safe place for your order to arrive, but also stock a complete array of all the setting materials your contractor will need to complete your project saving him time and you money. The warehouse staff is knowledgeable and friendly to help make sure your project goes smoothly.
[Jeff Rumans Photography]
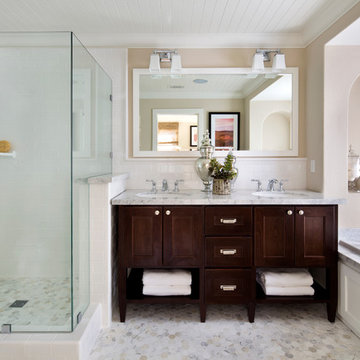
Idéer för vintage en-suite badrum, med ett undermonterad handfat, skåp i mörkt trä, ett platsbyggt badkar, vit kakel, tunnelbanekakel, beige väggar och skåp i shakerstil

Meredith Heuer
Idéer för ett stort modernt en-suite badrum, med ett avlångt handfat, släta luckor, skåp i ljust trä, en kantlös dusch, brun kakel, stenhäll och klinkergolv i porslin
Idéer för ett stort modernt en-suite badrum, med ett avlångt handfat, släta luckor, skåp i ljust trä, en kantlös dusch, brun kakel, stenhäll och klinkergolv i porslin
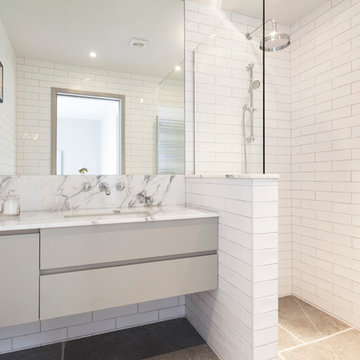
Inspiration för ett mellanstort funkis badrum, med ett undermonterad handfat, släta luckor, grå skåp, marmorbänkskiva, en hörndusch, vit kakel och tunnelbanekakel
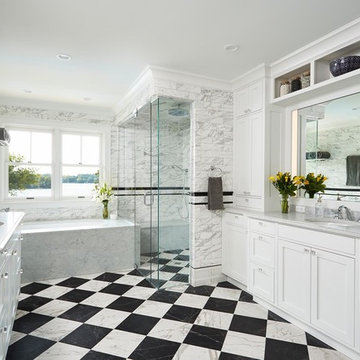
Inspiration för ett vintage badrum, med ett undermonterat badkar, marmorbänkskiva, skåp i shakerstil, vita skåp, vit kakel, marmorkakel, ett undermonterad handfat, flerfärgat golv och dusch med gångjärnsdörr
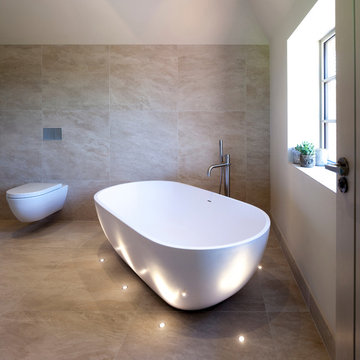
Working with and alongside Award Winning Janey Butler Interiors, creating n elegant Main Bedroom En-Suite Bathroom / Wet Room with walk in open Fantini rain shower, created using stunning Italian Porcelain Tiles. With under floor heating and Lutron Lighting & heat exchange throughout the whole of the house . Powder coated radiators in a calming colour to compliment this interior. The double walk in shower area has been created using a stunning large format tile which has a wonderful soft vein running through its design. A complimenting stone effect large tile for the walls and floor. Large Egg Bath with floor lit low LED lighting.
Brushed Stainelss Steel taps and fixtures throughout and a wall mounted toilet with wall mounted flush fitting flush.
Double His and Her sink with wood veneer wall mounted cupboard with lots of storage and soft close cupboards and drawers.
A beautiful relaxing room with calming colour tones and luxury design.
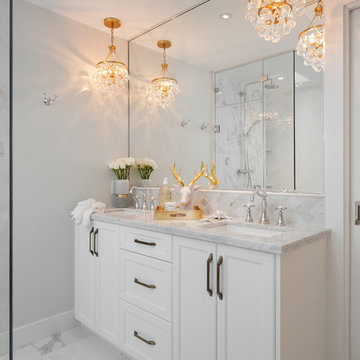
Foto på ett mellanstort vintage en-suite badrum, med luckor med infälld panel, vita skåp, ett fristående badkar, en hörndusch, vit kakel, porslinskakel, grå väggar, klinkergolv i porslin, ett undermonterad handfat och marmorbänkskiva
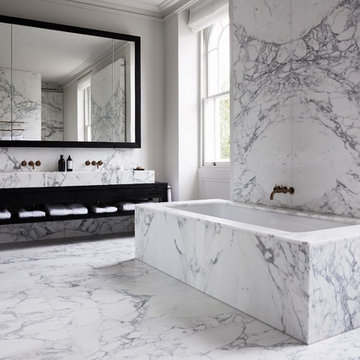
Inspiration för stora moderna en-suite badrum, med marmorkakel, marmorgolv, marmorbänkskiva, grå väggar, öppna hyllor, svarta skåp och ett undermonterat badkar
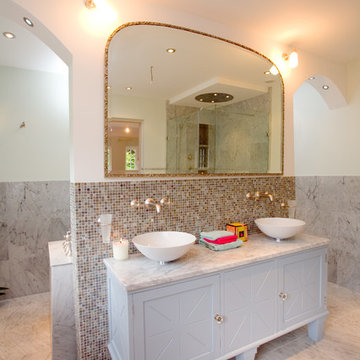
Idéer för att renovera ett vintage en-suite badrum, med ett fristående handfat, luckor med infälld panel, grå skåp, mosaik, vita väggar, marmorbänkskiva, marmorgolv och brun kakel
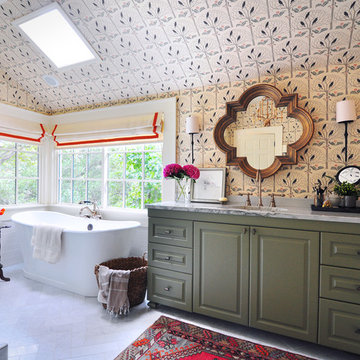
Master bathroom
Idéer för ett stort klassiskt en-suite badrum, med ett undermonterad handfat, luckor med upphöjd panel, gröna skåp, bänkskiva i kvartsit, ett fristående badkar, vit kakel och marmorgolv
Idéer för ett stort klassiskt en-suite badrum, med ett undermonterad handfat, luckor med upphöjd panel, gröna skåp, bänkskiva i kvartsit, ett fristående badkar, vit kakel och marmorgolv
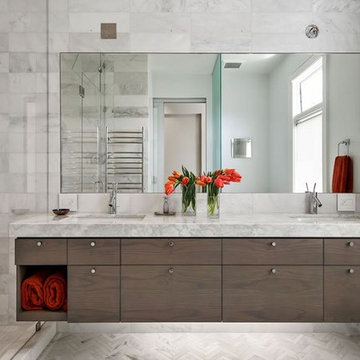
Idéer för mellanstora funkis en-suite badrum, med släta luckor, skåp i mörkt trä, en dusch i en alkov, grå kakel, vit kakel, marmorkakel, vita väggar, marmorgolv, ett undermonterad handfat, marmorbänkskiva, vitt golv och dusch med gångjärnsdörr
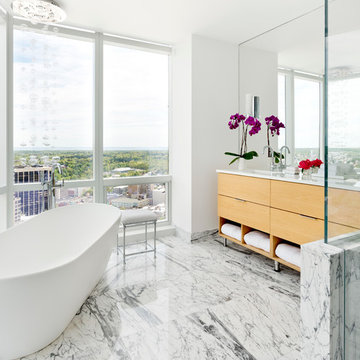
Rikki Snyder
Idéer för att renovera ett funkis vit vitt en-suite badrum, med släta luckor, skåp i mellenmörkt trä, ett fristående badkar, en hörndusch, stenkakel, vita väggar, marmorgolv och ett väggmonterat handfat
Idéer för att renovera ett funkis vit vitt en-suite badrum, med släta luckor, skåp i mellenmörkt trä, ett fristående badkar, en hörndusch, stenkakel, vita väggar, marmorgolv och ett väggmonterat handfat
243 foton på badrum
2
