387 foton på badrum
Sortera efter:
Budget
Sortera efter:Populärt i dag
1 - 20 av 387 foton
Artikel 1 av 3

Master bathroom suite with slab and mosaic Calacatta Marble floors, slab counters and tiled walls. Crystal chandeliers and sconces highlighting custom painted inset cabinets.

Bild på ett litet funkis brun brunt toalett, med grå väggar, ett fristående handfat, träbänkskiva, öppna hyllor, en toalettstol med hel cisternkåpa, beige kakel, marmorkakel, marmorgolv och vitt golv

Clear glass and a curbless shower seamlessly integrate the small bathroom's spaces with zen-like functionality.
© Jeffrey Totaro, photographer
Inspiration för ett funkis vit vitt badrum, med ett undermonterad handfat, släta luckor, skåp i mellenmörkt trä, beige kakel, stenkakel, en kantlös dusch, beige väggar, klinkergolv i porslin och beiget golv
Inspiration för ett funkis vit vitt badrum, med ett undermonterad handfat, släta luckor, skåp i mellenmörkt trä, beige kakel, stenkakel, en kantlös dusch, beige väggar, klinkergolv i porslin och beiget golv

This remodel of a mid century gem is located in the town of Lincoln, MA a hot bed of modernist homes inspired by Gropius’ own house built nearby in the 1940’s. By the time the house was built, modernism had evolved from the Gropius era, to incorporate the rural vibe of Lincoln with spectacular exposed wooden beams and deep overhangs.
The design rejects the traditional New England house with its enclosing wall and inward posture. The low pitched roofs, open floor plan, and large windows openings connect the house to nature to make the most of its rural setting. The bathroom floor and walls are white Thassos marble.
Photo by: Nat Rea Photography

Bubbles BathroomsEvery detail of the bathroom layout has been carefully considered, with the spa positioned for easy viewing of the television and the toilet area which encompasses a toilet and bidet, hidden out of sight behind a unique feature wall. Super luxury bathroom. Designed & built by http://bubblesbathrooms.com.au/
Bubbles Bathrooms - Timeless Luxury Bathroom

Inspiration för klassiska en-suite badrum, med luckor med infälld panel, svarta skåp, ett fristående badkar, en dubbeldusch, svart och vit kakel, grå kakel, vita väggar, grått golv, dusch med gångjärnsdörr, mosaik och klinkergolv i porslin

Fotos by Ines Grabner
Inspiration för små moderna brunt badrum med dusch, med skåp i mörkt trä, en kantlös dusch, en vägghängd toalettstol, grå kakel, skifferkakel, grå väggar, skiffergolv, ett fristående handfat, släta luckor, träbänkskiva, grått golv och med dusch som är öppen
Inspiration för små moderna brunt badrum med dusch, med skåp i mörkt trä, en kantlös dusch, en vägghängd toalettstol, grå kakel, skifferkakel, grå väggar, skiffergolv, ett fristående handfat, släta luckor, träbänkskiva, grått golv och med dusch som är öppen
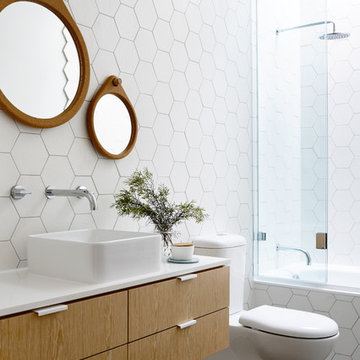
Derek Swalwell. Images courtesy of Doherty Design Studio and Techne Architects
Inspiration för moderna badrum med dusch, med ett fristående handfat, släta luckor, skåp i ljust trä, ett badkar i en alkov, en dusch/badkar-kombination, en toalettstol med separat cisternkåpa och vit kakel
Inspiration för moderna badrum med dusch, med ett fristående handfat, släta luckor, skåp i ljust trä, ett badkar i en alkov, en dusch/badkar-kombination, en toalettstol med separat cisternkåpa och vit kakel
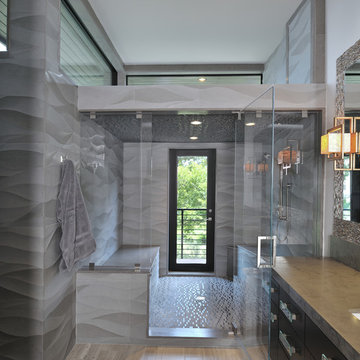
Miro Dvorscak photographer
Charles Todd Helton Architect
Jane Page Crump Interior Designer
Hann Builders Custom Home Builder
Stone Image stone and tile work

Master bathroom vanity with detailing for consistent theme.
Interior Design by DLH Design Studio, LLC: Michelle Stolte, Designer, and Deb Houseworth, Principal. http://www.houzz.com/pro/dlhasid/dlh-design-studio-llc
Photo by Greg Hadley Photography. http://www.houzz.com/pro/greghadley/greg-hadley-photography

The goal of this project was to build a house that would be energy efficient using materials that were both economical and environmentally conscious. Due to the extremely cold winter weather conditions in the Catskills, insulating the house was a primary concern. The main structure of the house is a timber frame from an nineteenth century barn that has been restored and raised on this new site. The entirety of this frame has then been wrapped in SIPs (structural insulated panels), both walls and the roof. The house is slab on grade, insulated from below. The concrete slab was poured with a radiant heating system inside and the top of the slab was polished and left exposed as the flooring surface. Fiberglass windows with an extremely high R-value were chosen for their green properties. Care was also taken during construction to make all of the joints between the SIPs panels and around window and door openings as airtight as possible. The fact that the house is so airtight along with the high overall insulatory value achieved from the insulated slab, SIPs panels, and windows make the house very energy efficient. The house utilizes an air exchanger, a device that brings fresh air in from outside without loosing heat and circulates the air within the house to move warmer air down from the second floor. Other green materials in the home include reclaimed barn wood used for the floor and ceiling of the second floor, reclaimed wood stairs and bathroom vanity, and an on-demand hot water/boiler system. The exterior of the house is clad in black corrugated aluminum with an aluminum standing seam roof. Because of the extremely cold winter temperatures windows are used discerningly, the three largest windows are on the first floor providing the main living areas with a majestic view of the Catskill mountains.
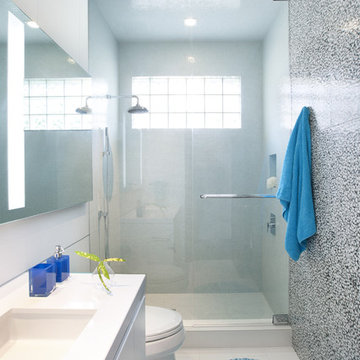
A young Mexican couple approached us to create a streamline modern and fresh home for their growing family. They expressed a desire for natural textures and finishes such as natural stone and a variety of woods to juxtapose against a clean linear white backdrop.
For the kid’s rooms we are staying within the modern and fresh feel of the house while bringing in pops of bright color such as lime green. We are looking to incorporate interactive features such as a chalkboard wall and fun unique kid size furniture.
The bathrooms are very linear and play with the concept of planes in the use of materials.They will be a study in contrasting and complementary textures established with tiles from resin inlaid with pebbles to a long porcelain tile that resembles wood grain.
This beautiful house is a 5 bedroom home located in Presidential Estates in Aventura, FL.

Powder room with table style vanity that was fabricated in our exclusive Bay Area cabinet shop. Ann Sacks Clodagh Shield tiled wall adds interest to this very small powder room that had previously been a hallway closet.

Douglas Frost
Foto på ett litet eklektiskt badrum, med ett väggmonterat handfat, öppna hyllor, skåp i mellenmörkt trä, vit kakel, tunnelbanekakel, vita väggar, betonggolv och en kantlös dusch
Foto på ett litet eklektiskt badrum, med ett väggmonterat handfat, öppna hyllor, skåp i mellenmörkt trä, vit kakel, tunnelbanekakel, vita väggar, betonggolv och en kantlös dusch
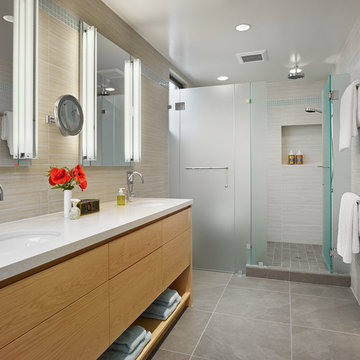
Bruce Damonte
Foto på ett funkis vit badrum, med ett undermonterad handfat, en dusch i en alkov, en toalettstol med separat cisternkåpa, släta luckor, skåp i ljust trä, beige kakel och porslinskakel
Foto på ett funkis vit badrum, med ett undermonterad handfat, en dusch i en alkov, en toalettstol med separat cisternkåpa, släta luckor, skåp i ljust trä, beige kakel och porslinskakel

Inspiration för moderna badrum, med ett integrerad handfat, släta luckor, skåp i mellenmörkt trä, en öppen dusch, brun kakel, mosaik, bänkskiva i betong, betonggolv och med dusch som är öppen
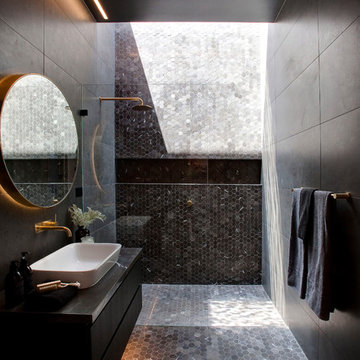
SyDesign - Architects & Interior Design
Idéer för att renovera ett funkis badrum med dusch, med släta luckor, svarta skåp, en dusch i en alkov, svart kakel, grå kakel, svarta väggar, mosaikgolv, ett fristående handfat, svart golv och med dusch som är öppen
Idéer för att renovera ett funkis badrum med dusch, med släta luckor, svarta skåp, en dusch i en alkov, svart kakel, grå kakel, svarta väggar, mosaikgolv, ett fristående handfat, svart golv och med dusch som är öppen
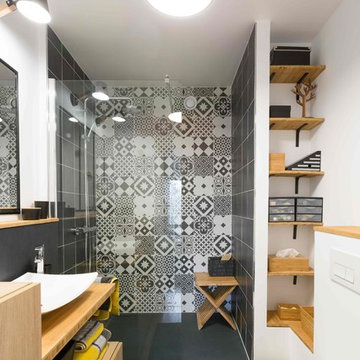
Stéphane Vasco
Idéer för att renovera ett mellanstort funkis brun brunt badrum med dusch, med en vägghängd toalettstol, svart och vit kakel, cementkakel, vita väggar, ett fristående handfat, släta luckor, skåp i ljust trä, träbänkskiva, en dusch i en alkov, ljust trägolv och med dusch som är öppen
Idéer för att renovera ett mellanstort funkis brun brunt badrum med dusch, med en vägghängd toalettstol, svart och vit kakel, cementkakel, vita väggar, ett fristående handfat, släta luckor, skåp i ljust trä, träbänkskiva, en dusch i en alkov, ljust trägolv och med dusch som är öppen
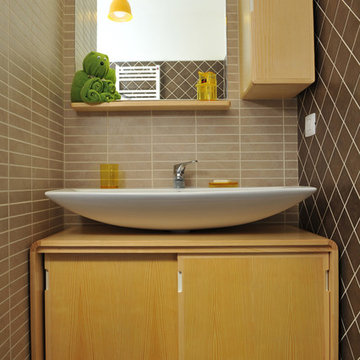
Inspiration för ett litet nordiskt toalett, med brun kakel, bruna väggar, klinkergolv i keramik, släta luckor, skåp i ljust trä och ett fristående handfat
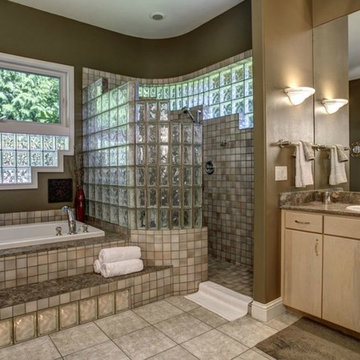
Idéer för ett klassiskt badrum, med ett nedsänkt handfat, släta luckor, skåp i ljust trä, ett platsbyggt badkar, en öppen dusch och beige kakel
387 foton på badrum
1
