46 611 foton på badrum
Sortera efter:
Budget
Sortera efter:Populärt i dag
281 - 300 av 46 611 foton
Artikel 1 av 3
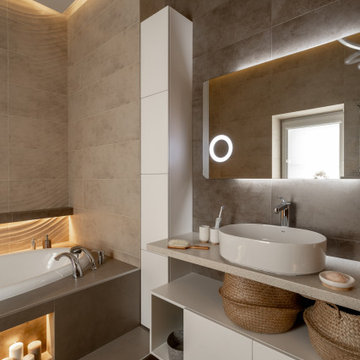
Idéer för ett modernt beige badrum, med släta luckor, vita skåp, ett platsbyggt badkar, beige kakel, ett fristående handfat och grått golv
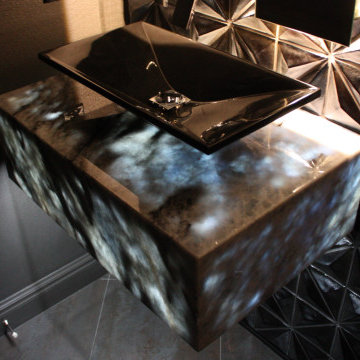
Powder bath remodel in Downtown Sarasota condo.
Inspiration för små moderna vitt toaletter, med svarta skåp, en toalettstol med hel cisternkåpa, svart kakel, svarta väggar och ett fristående handfat
Inspiration för små moderna vitt toaletter, med svarta skåp, en toalettstol med hel cisternkåpa, svart kakel, svarta väggar och ett fristående handfat
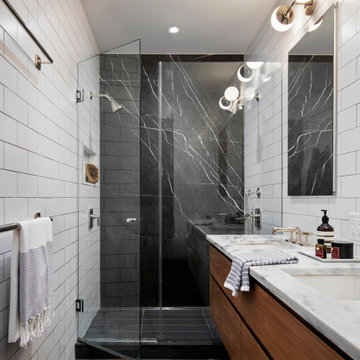
Idéer för ett modernt en-suite badrum, med släta luckor, skåp i mörkt trä, ett undermonterad handfat, marmorbänkskiva och dusch med gångjärnsdörr
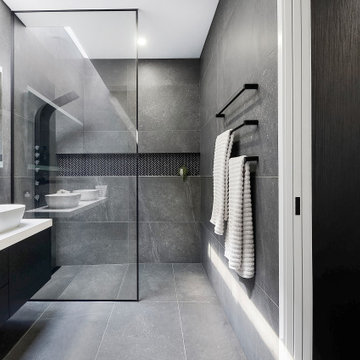
Inspiration för ett funkis vit vitt badrum, med släta luckor, svarta skåp, en kantlös dusch, grå kakel, ett fristående handfat och grått golv

This project was a complete gut remodel of the owner's childhood home. They demolished it and rebuilt it as a brand-new two-story home to house both her retired parents in an attached ADU in-law unit, as well as her own family of six. Though there is a fire door separating the ADU from the main house, it is often left open to create a truly multi-generational home. For the design of the home, the owner's one request was to create something timeless, and we aimed to honor that.
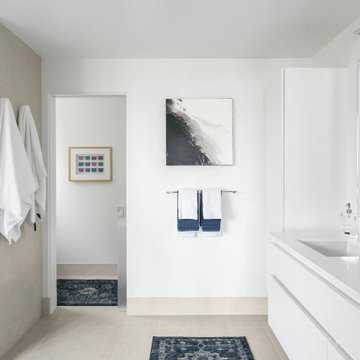
Idéer för funkis vitt badrum, med släta luckor, vita skåp, vita väggar, ett undermonterad handfat och beiget golv

A fun and colourful kids bathroom in a newly built loft extension. A black and white terrazzo floor contrast with vertical pink metro tiles. Black taps and crittall shower screen for the walk in shower. An old reclaimed school trough sink adds character together with a big storage cupboard with Georgian wire glass with fresh display of plants.
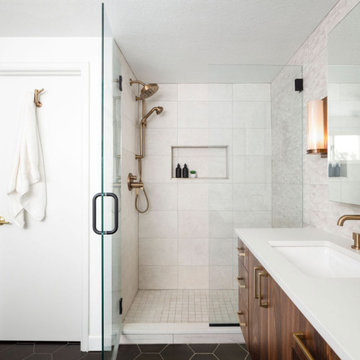
[Our Clients]
We were so excited to help these new homeowners re-envision their split-level diamond in the rough. There was so much potential in those walls, and we couldn’t wait to delve in and start transforming spaces. Our primary goal was to re-imagine the main level of the home and create an open flow between the space. So, we started by converting the existing single car garage into their living room (complete with a new fireplace) and opening up the kitchen to the rest of the level.
[Kitchen]
The original kitchen had been on the small side and cut-off from the rest of the home, but after we removed the coat closet, this kitchen opened up beautifully. Our plan was to create an open and light filled kitchen with a design that translated well to the other spaces in this home, and a layout that offered plenty of space for multiple cooks. We utilized clean white cabinets around the perimeter of the kitchen and popped the island with a spunky shade of blue. To add a real element of fun, we jazzed it up with the colorful escher tile at the backsplash and brought in accents of brass in the hardware and light fixtures to tie it all together. Through out this home we brought in warm wood accents and the kitchen was no exception, with its custom floating shelves and graceful waterfall butcher block counter at the island.
[Dining Room]
The dining room had once been the home’s living room, but we had other plans in mind. With its dramatic vaulted ceiling and new custom steel railing, this room was just screaming for a dramatic light fixture and a large table to welcome one-and-all.
[Living Room]
We converted the original garage into a lovely little living room with a cozy fireplace. There is plenty of new storage in this space (that ties in with the kitchen finishes), but the real gem is the reading nook with two of the most comfortable armchairs you’ve ever sat in.
[Master Suite]
This home didn’t originally have a master suite, so we decided to convert one of the bedrooms and create a charming suite that you’d never want to leave. The master bathroom aesthetic quickly became all about the textures. With a sultry black hex on the floor and a dimensional geometric tile on the walls we set the stage for a calm space. The warm walnut vanity and touches of brass cozy up the space and relate with the feel of the rest of the home. We continued the warm wood touches into the master bedroom, but went for a rich accent wall that elevated the sophistication level and sets this space apart.
[Hall Bathroom]
The floor tile in this bathroom still makes our hearts skip a beat. We designed the rest of the space to be a clean and bright white, and really let the lovely blue of the floor tile pop. The walnut vanity cabinet (complete with hairpin legs) adds a lovely level of warmth to this bathroom, and the black and brass accents add the sophisticated touch we were looking for.
[Office]
We loved the original built-ins in this space, and knew they needed to always be a part of this house, but these 60-year-old beauties definitely needed a little help. We cleaned up the cabinets and brass hardware, switched out the formica counter for a new quartz top, and painted wall a cheery accent color to liven it up a bit. And voila! We have an office that is the envy of the neighborhood.
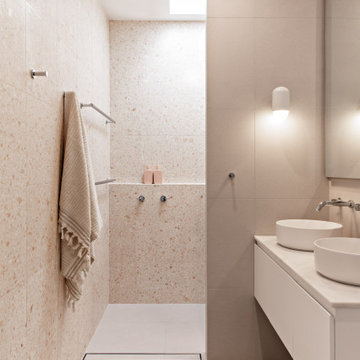
Exempel på ett modernt vit vitt badrum, med släta luckor, vita skåp, en kantlös dusch, beige kakel, grått golv och med dusch som är öppen
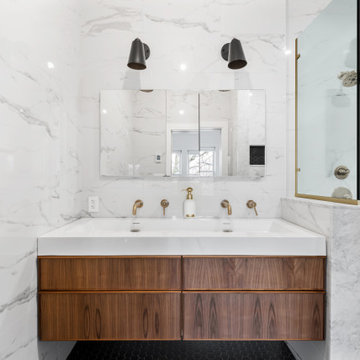
Master bathroom renovation in a Brooklyn townhouse
Idéer för ett mellanstort klassiskt en-suite badrum, med skåp i mörkt trä, vit kakel och keramikplattor
Idéer för ett mellanstort klassiskt en-suite badrum, med skåp i mörkt trä, vit kakel och keramikplattor
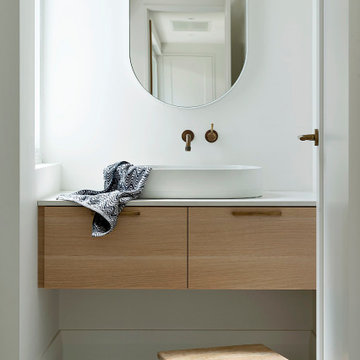
The Suburban Farmhaus //
A hint of country in the city suburbs.
What a joy it was working on this project together with talented designers, architects & builders.⠀
The design seamlessly curated, and the end product bringing the clients vision to life perfectly.
Architect - @arcologic_design
Interiors & Exteriors - @lahaus_creativestudio
Documentation - @howes.and.homes.designs
Builder - @sovereignbuilding
Landscape - @jemhanbury
Photography - @jody_darcy

The master bathroom was expanded into a bright modern space complete with a custom double vanity. Concrete-like quartz continues up the backsplash and complements the brass finishes.

Inspiration för mellanstora moderna vitt en-suite badrum, med släta luckor, skåp i ljust trä, ett platsbyggt badkar, grön kakel, keramikplattor, skiffergolv, ett integrerad handfat, bänkskiva i akrylsten, med dusch som är öppen och svart golv

The loft bathroom was kept simple with geometric grey and white tiles on the floor and continuing up the wall in the shower. The Velux skylight and pitch of the ceiling meant that the glass shower enclosure had to be made to measure.

Inspiration för ett litet funkis vit vitt en-suite badrum, med släta luckor, skåp i mellenmörkt trä, våtrum, ett undermonterad handfat, grått golv och med dusch som är öppen
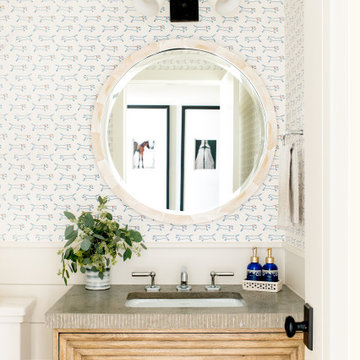
Foto på ett mellanstort vintage grå toalett, med möbel-liknande, beige skåp, en toalettstol med separat cisternkåpa, beige väggar och ett undermonterad handfat

Aubrie Pick Photography
Modern inredning av ett stort vit vitt en-suite badrum, med släta luckor, skåp i ljust trä, en dusch i en alkov, keramikplattor, klinkergolv i keramik, ett undermonterad handfat, marmorbänkskiva, dusch med gångjärnsdörr, grön kakel, vita väggar och vitt golv
Modern inredning av ett stort vit vitt en-suite badrum, med släta luckor, skåp i ljust trä, en dusch i en alkov, keramikplattor, klinkergolv i keramik, ett undermonterad handfat, marmorbänkskiva, dusch med gångjärnsdörr, grön kakel, vita väggar och vitt golv

Idéer för ett mellanstort modernt vit badrum för barn, med släta luckor, skåp i ljust trä, en kantlös dusch, en vägghängd toalettstol, vit kakel, keramikplattor, vita väggar, klinkergolv i keramik, ett nedsänkt handfat, marmorbänkskiva och flerfärgat golv
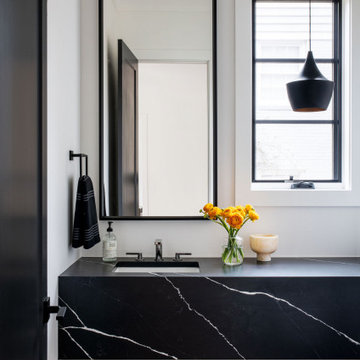
Bild på ett funkis svart svart badrum, med svarta skåp, vita väggar, mellanmörkt trägolv, ett undermonterad handfat och brunt golv

This tiny home has a very unique and spacious bathroom with an indoor shower that feels like an outdoor shower. The triangular cut mango slab with the vessel sink conserves space while looking sleek and elegant, and the shower has not been stuck in a corner but instead is constructed as a whole new corner to the room! Yes, this bathroom has five right angles. Sunlight from the sunroof above fills the whole room. A curved glass shower door, as well as a frosted glass bathroom door, allows natural light to pass from one room to another. Ferns grow happily in the moisture and light from the shower.
This contemporary, costal Tiny Home features a bathroom with a shower built out over the tongue of the trailer it sits on saving space and creating space in the bathroom. This shower has it's own clear roofing giving the shower a skylight. This allows tons of light to shine in on the beautiful blue tiles that shape this corner shower. Stainless steel planters hold ferns giving the shower an outdoor feel. With sunlight, plants, and a rain shower head above the shower, it is just like an outdoor shower only with more convenience and privacy. The curved glass shower door gives the whole tiny home bathroom a bigger feel while letting light shine through to the rest of the bathroom. The blue tile shower has niches; built-in shower shelves to save space making your shower experience even better. The frosted glass pocket door also allows light to shine through.
46 611 foton på badrum
15
