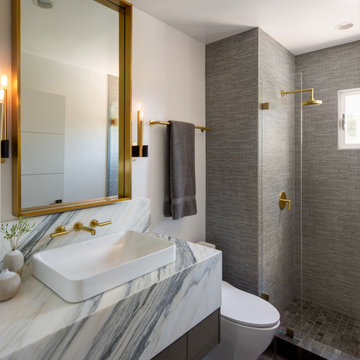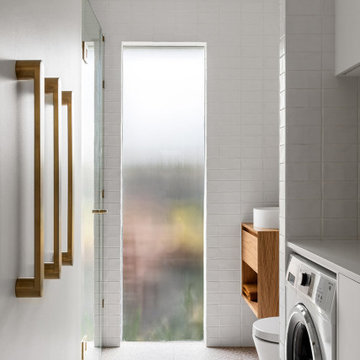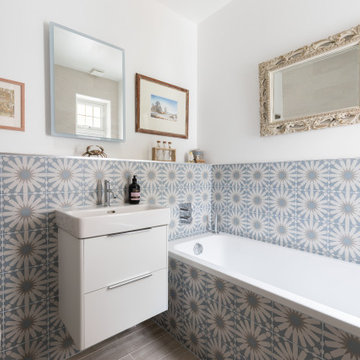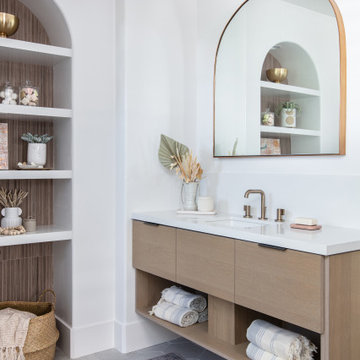46 144 foton på badrum
Sortera efter:
Budget
Sortera efter:Populärt i dag
101 - 120 av 46 144 foton
Artikel 1 av 3

Exempel på ett modernt badrum, med släta luckor, skåp i mellenmörkt trä, grå kakel, vita väggar, grått golv och ett väggmonterat handfat

This is the Master Bedroom Ensuite. It feature double concrete vessels and a solid oak floating vanity. Two LED backlit mirrors really highlight the texture of these feature tiles.

Inspiration för maritima vitt badrum, med släta luckor, vita skåp, en kantlös dusch, vit kakel, vita väggar, ett fristående handfat, grått golv och med dusch som är öppen

Stretching wall-to-wall, the glass floating effect of this mirrored vanity unit not only looks incredible but also cleverly amplifies the perception of space. Beneath its sleek exterior lies an abundance of storage, effortlessly catering to the varied needs of a family bathroom. A testament to how aesthetic elegance and practicality can coexist, making it an indispensable centrepiece for any family-oriented bathroom design.

Bagno padronale con grande doccia emozionale, vasca da bagno, doppi lavabi e sanitari.
Pareti di fondo con piastrelle lavorate per enfatizzare la matericità e illuminazione in gola di luce.

Ensuite bathroom with brass sanitaryware
Inredning av ett modernt vit vitt badrum, med släta luckor, grå skåp, grå kakel, porslinskakel, grå väggar, klinkergolv i porslin, bänkskiva i kvarts, grått golv, dusch med gångjärnsdörr, ett undermonterat badkar, en hörndusch och ett undermonterad handfat
Inredning av ett modernt vit vitt badrum, med släta luckor, grå skåp, grå kakel, porslinskakel, grå väggar, klinkergolv i porslin, bänkskiva i kvarts, grått golv, dusch med gångjärnsdörr, ett undermonterat badkar, en hörndusch och ett undermonterad handfat

This Australian-inspired new construction was a successful collaboration between homeowner, architect, designer and builder. The home features a Henrybuilt kitchen, butler's pantry, private home office, guest suite, master suite, entry foyer with concealed entrances to the powder bathroom and coat closet, hidden play loft, and full front and back landscaping with swimming pool and pool house/ADU.

The sink in the bathroom stands on a base with an accent yellow module. It echoes the chairs in the kitchen and the hallway pouf. Just rightward to the entrance, there is a column cabinet containing a washer, a dryer, and a built-in air extractor.
We design interiors of homes and apartments worldwide. If you need well-thought and aesthetical interior, submit a request on the website.

We have something to show you
An interesting idea that we have implemented.
Pay attention to the combination of tiles in this project.
Wood and marble
This is typical for eco and Scandinavian style ?
The perfect combination of contrasting wooden tiles with white marble tiles with a fuzzy pattern. Wooden textures in modern bathrooms create contrast, marble adds sophistication.
If you want the same, we will prepare a free estimate for you and give you detailed consultation on your project.

Unique to this bathroom is the singular wall hung vanity wall. Horizontal bamboo mixed perfectly with the oversized porcelain tiles, clean white quartz countertops and black fixtures. Backlit vanity mirrors kept the minimalistic design intact.

Foto på ett mellanstort funkis vit en-suite badrum, med vita skåp, våtrum, en vägghängd toalettstol, vit kakel, keramikplattor, klinkergolv i keramik, ett konsol handfat, bänkskiva i kvarts, vitt golv och med dusch som är öppen

Modern master bathroom remodel featuring custom finishes throughout. A simple yet rich palette, brass and black fixtures, and warm wood tones make this a luxurious suite.

Modern inredning av ett grå grått badrum, med släta luckor, skåp i mellenmörkt trä, en öppen dusch, vita väggar och ett fristående handfat

Foto på ett litet badrum, med skåp i ljust trä, rosa kakel, keramikplattor, träbänkskiva och dusch med gångjärnsdörr

Our clients came to us wanting to create a kitchen that better served their day-to-day, to add a powder room so that guests were not using their primary bathroom, and to give a refresh to their primary bathroom.
Our design plan consisted of reimagining the kitchen space, adding a powder room and creating a primary bathroom that delighted our clients.
In the kitchen we created more integrated pantry space. We added a large island which allowed the homeowners to maintain seating within the kitchen and utilized the excess circulation space that was there previously. We created more space on either side of the kitchen range for easy back and forth from the sink to the range.
To add in the powder room we took space from a third bedroom and tied into the existing plumbing and electrical from the basement.
Lastly, we added unique square shaped skylights into the hallway. This completely brightened the hallway and changed the space.

Idéer för ett modernt vit badrum, med skåp i mellenmörkt trä, våtrum, en toalettstol med separat cisternkåpa, grå kakel, porslinskakel, grå väggar, klinkergolv i terrakotta, ett undermonterad handfat, bänkskiva i kvarts, grått golv, dusch med gångjärnsdörr och släta luckor

Bild på ett funkis badrum, med släta luckor, vita skåp, flerfärgad kakel, vita väggar, ett konsol handfat och grått golv

Even NFL players should have grab bars in the shower, and this one is no exception. Anyone who slips will grab the first thing they can. Even our towel bars serve as grab bars. All showers are curbless unless, as in this case, it's a loft, so it was impossible to recess the floor.

Inspiration för ett mellanstort 50 tals vit vitt en-suite badrum, med släta luckor, vita skåp, ett fristående badkar, en kantlös dusch, en vägghängd toalettstol, vita väggar, klinkergolv i keramik, ett integrerad handfat, bänkskiva i akrylsten, grått golv och dusch med gångjärnsdörr

These first-time parents wanted to create a sanctuary in their home, a place to retreat and enjoy some self-care after a long day. They were inspired by the simplicity and natural elements found in wabi-sabi design so we took those basic elements and created a spa-like getaway.
46 144 foton på badrum
6
