3 745 foton på badrum
Sortera efter:
Budget
Sortera efter:Populärt i dag
121 - 140 av 3 745 foton
Artikel 1 av 3

This Ensuite bathroom highlights a luxurious mix of industrial design mixed with traditional country features.
The true eyecatcher in this space is the Bronze Cast Iron Freestanding Bath. Our client had a true adventurous spirit when it comes to design.
We ensured all the 21st century modern conveniences are included within the retro style bathroom.
A large walk in shower with both a rose over head rain shower and hand set for the everyday convenience.
His and Her separate basin units with ample amount of storage and large counter areas.
Finally to tie all design together we used a statement star tile on the floor to compliment the black wood panelling surround the bathroom.

This project was not only full of many bathrooms but also many different aesthetics. The goals were fourfold, create a new master suite, update the basement bath, add a new powder bath and my favorite, make them all completely different aesthetics.
Primary Bath-This was originally a small 60SF full bath sandwiched in between closets and walls of built-in cabinetry that blossomed into a 130SF, five-piece primary suite. This room was to be focused on a transitional aesthetic that would be adorned with Calcutta gold marble, gold fixtures and matte black geometric tile arrangements.
Powder Bath-A new addition to the home leans more on the traditional side of the transitional movement using moody blues and greens accented with brass. A fun play was the asymmetry of the 3-light sconce brings the aesthetic more to the modern side of transitional. My favorite element in the space, however, is the green, pink black and white deco tile on the floor whose colors are reflected in the details of the Australian wallpaper.
Hall Bath-Looking to touch on the home's 70's roots, we went for a mid-mod fresh update. Black Calcutta floors, linear-stacked porcelain tile, mixed woods and strong black and white accents. The green tile may be the star but the matte white ribbed tiles in the shower and behind the vanity are the true unsung heroes.

Modern Colour Home master ensuite
Idéer för att renovera ett stort funkis vit vitt badrum med dusch, med släta luckor, bruna skåp, ett fristående badkar, en dusch i en alkov, flerfärgad kakel, stenhäll, vita väggar, marmorgolv, ett undermonterad handfat, bänkskiva i kvartsit, vitt golv och dusch med gångjärnsdörr
Idéer för att renovera ett stort funkis vit vitt badrum med dusch, med släta luckor, bruna skåp, ett fristående badkar, en dusch i en alkov, flerfärgad kakel, stenhäll, vita väggar, marmorgolv, ett undermonterad handfat, bänkskiva i kvartsit, vitt golv och dusch med gångjärnsdörr

A luxurious master bath featuring whirlpool tub and Italian glass tile mosaic.
Modern inredning av ett mellanstort grå grått en-suite badrum, med släta luckor, grå skåp, en jacuzzi, glaskakel, klinkergolv i porslin, ett undermonterad handfat, bänkskiva i kvarts, grått golv, en dusch i en alkov och blå kakel
Modern inredning av ett mellanstort grå grått en-suite badrum, med släta luckor, grå skåp, en jacuzzi, glaskakel, klinkergolv i porslin, ett undermonterad handfat, bänkskiva i kvarts, grått golv, en dusch i en alkov och blå kakel

Follow the beautifully paved brick driveway and walk right into your dream home! Custom-built on 2006, it features 4 bedrooms, 5 bathrooms, a study area, a den, a private underground pool/spa overlooking the lake and beautifully landscaped golf course, and the endless upgrades! The cul-de-sac lot provides extensive privacy while being perfectly situated to get the southwestern Floridian exposure. A few special features include the upstairs loft area overlooking the pool and golf course, gorgeous chef's kitchen with upgraded appliances, and the entrance which shows an expansive formal room with incredible views. The atrium to the left of the house provides a wonderful escape for horticulture enthusiasts, and the 4 car garage is perfect for those expensive collections! The upstairs loft is the perfect area to sit back, relax and overlook the beautiful scenery located right outside the walls. The curb appeal is tremendous. This is a dream, and you get it all while being located in the boutique community of Renaissance, known for it's Arthur Hills Championship golf course!

Vista del bagno padronale dall'ingresso.
Rivestimento in gres porcellanato a tutta altezza Mutina Ceramics, mobile in rovere sospeso con cassetti e lavello Ceramica Flaminia ad incasso. Rubinetteria Fantini.
Piatto doccia a filo pavimento con cristallo a tutta altezza.
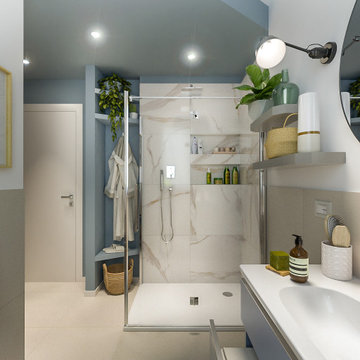
Liadesign
Inspiration för mellanstora minimalistiska vitt en-suite badrum, med släta luckor, blå skåp, en hörndusch, en toalettstol med separat cisternkåpa, vit kakel, porslinskakel, flerfärgade väggar, klinkergolv i porslin, ett integrerad handfat, laminatbänkskiva, beiget golv och dusch med gångjärnsdörr
Inspiration för mellanstora minimalistiska vitt en-suite badrum, med släta luckor, blå skåp, en hörndusch, en toalettstol med separat cisternkåpa, vit kakel, porslinskakel, flerfärgade väggar, klinkergolv i porslin, ett integrerad handfat, laminatbänkskiva, beiget golv och dusch med gångjärnsdörr

Mater bathroom complete high-end renovation by Americcan Home Improvement, Inc.
Modern inredning av ett stort svart svart en-suite badrum, med luckor med upphöjd panel, skåp i ljust trä, ett fristående badkar, en hörndusch, vit kakel, vita väggar, marmorgolv, ett integrerad handfat, marmorbänkskiva, svart golv och dusch med gångjärnsdörr
Modern inredning av ett stort svart svart en-suite badrum, med luckor med upphöjd panel, skåp i ljust trä, ett fristående badkar, en hörndusch, vit kakel, vita väggar, marmorgolv, ett integrerad handfat, marmorbänkskiva, svart golv och dusch med gångjärnsdörr
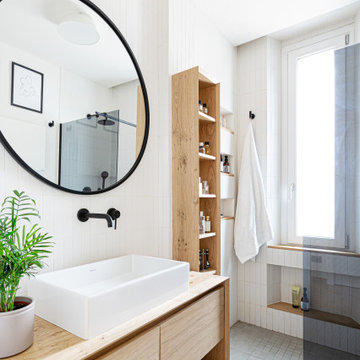
Il bagno crea una continuazione materica con il resto della casa.
Si è optato per utilizzare gli stessi materiali per il mobile del lavabo e per la colonna laterale. Il dettaglio principale è stato quello di piegare a 45° il bordo del mobile per creare una gola di apertura dei cassetti ed un vano a giorno nella parte bassa. Il lavabo di Duravit va in appoggio ed è contrastato dalle rubinetterie nere Gun di Jacuzzi.
Le pareti sono rivestite di Biscuits, le piastrelle di 41zero42.

Vista dall'ingresso del bagno verso lavabo e doccia.
Foto på ett mellanstort funkis grön badrum med dusch, med släta luckor, gröna skåp, porslinskakel, klinkergolv i porslin, ett fristående handfat, bänkskiva i glas och grått golv
Foto på ett mellanstort funkis grön badrum med dusch, med släta luckor, gröna skåp, porslinskakel, klinkergolv i porslin, ett fristående handfat, bänkskiva i glas och grått golv
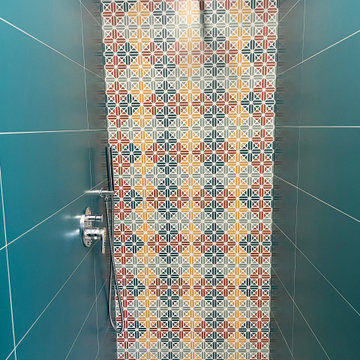
Inspiration för stora moderna vitt badrum med dusch, med släta luckor, grå skåp, en kantlös dusch, blå kakel, porslinskakel, vita väggar, klinkergolv i porslin, ett integrerad handfat, bänkskiva i akrylsten, beiget golv och med dusch som är öppen

Master Bathroom Designed with luxurious materials like marble countertop with an undermount sink, flat-panel cabinets, light wood cabinets, floors are a combination of hexagon tiles and wood flooring, white walls around and an eye-catching texture bathroom wall panel. freestanding bathtub enclosed frosted hinged shower door.

The master bath features floating, custom-designed oak vanities, vessel sinks and a free-standing soaking tub, which is matte white inside with a bold black gloss exterior. Architecture and interior design by Pierre Hoppenot, Studio PHH Architects.

This 1910 West Highlands home was so compartmentalized that you couldn't help to notice you were constantly entering a new room every 8-10 feet. There was also a 500 SF addition put on the back of the home to accommodate a living room, 3/4 bath, laundry room and back foyer - 350 SF of that was for the living room. Needless to say, the house needed to be gutted and replanned.
Kitchen+Dining+Laundry-Like most of these early 1900's homes, the kitchen was not the heartbeat of the home like they are today. This kitchen was tucked away in the back and smaller than any other social rooms in the house. We knocked out the walls of the dining room to expand and created an open floor plan suitable for any type of gathering. As a nod to the history of the home, we used butcherblock for all the countertops and shelving which was accented by tones of brass, dusty blues and light-warm greys. This room had no storage before so creating ample storage and a variety of storage types was a critical ask for the client. One of my favorite details is the blue crown that draws from one end of the space to the other, accenting a ceiling that was otherwise forgotten.
Primary Bath-This did not exist prior to the remodel and the client wanted a more neutral space with strong visual details. We split the walls in half with a datum line that transitions from penny gap molding to the tile in the shower. To provide some more visual drama, we did a chevron tile arrangement on the floor, gridded the shower enclosure for some deep contrast an array of brass and quartz to elevate the finishes.
Powder Bath-This is always a fun place to let your vision get out of the box a bit. All the elements were familiar to the space but modernized and more playful. The floor has a wood look tile in a herringbone arrangement, a navy vanity, gold fixtures that are all servants to the star of the room - the blue and white deco wall tile behind the vanity.
Full Bath-This was a quirky little bathroom that you'd always keep the door closed when guests are over. Now we have brought the blue tones into the space and accented it with bronze fixtures and a playful southwestern floor tile.
Living Room & Office-This room was too big for its own good and now serves multiple purposes. We condensed the space to provide a living area for the whole family plus other guests and left enough room to explain the space with floor cushions. The office was a bonus to the project as it provided privacy to a room that otherwise had none before.

Foto på ett stort vintage vit en-suite badrum, med släta luckor, vita skåp, en dubbeldusch, vita väggar, ett undermonterad handfat, dusch med gångjärnsdörr, beiget golv, flerfärgad kakel, keramikplattor, klinkergolv i keramik och bänkskiva i kvarts

#02 Statuario Bianco color in Master Bathroom used for Walls, Floors, Shower, & Countertop.
Bild på ett stort funkis en-suite badrum, med skåp i shakerstil, skåp i mörkt trä, ett platsbyggt badkar, en dubbeldusch, en toalettstol med hel cisternkåpa, porslinskakel, klinkergolv i porslin, ett undermonterad handfat, kaklad bänkskiva och dusch med gångjärnsdörr
Bild på ett stort funkis en-suite badrum, med skåp i shakerstil, skåp i mörkt trä, ett platsbyggt badkar, en dubbeldusch, en toalettstol med hel cisternkåpa, porslinskakel, klinkergolv i porslin, ett undermonterad handfat, kaklad bänkskiva och dusch med gångjärnsdörr

Inredning av ett modernt mellanstort svart svart en-suite badrum, med svarta skåp, ett fristående badkar, en toalettstol med hel cisternkåpa, porslinskakel, ett undermonterad handfat, kaklad bänkskiva och svart golv

Exempel på ett stort maritimt vit vitt en-suite badrum, med luckor med infälld panel, vita skåp, ett fristående badkar, en hörndusch, flerfärgad kakel, stenhäll, flerfärgade väggar, klinkergolv i keramik, ett undermonterad handfat, marmorbänkskiva, vitt golv och med dusch som är öppen
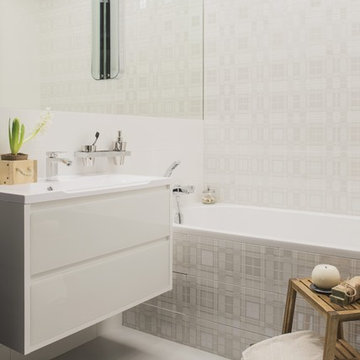
архитектор Илона Болейшиц. фотограф Меликсенцева Ольга
Foto på ett litet funkis en-suite badrum, med släta luckor, vita skåp, vit kakel, keramikplattor, klinkergolv i porslin, bänkskiva i akrylsten, ett badkar i en alkov, ett integrerad handfat, en dusch/badkar-kombination och grått golv
Foto på ett litet funkis en-suite badrum, med släta luckor, vita skåp, vit kakel, keramikplattor, klinkergolv i porslin, bänkskiva i akrylsten, ett badkar i en alkov, ett integrerad handfat, en dusch/badkar-kombination och grått golv
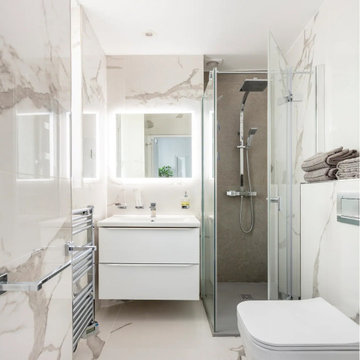
Bathroom renovation
Foto på ett litet funkis vit badrum med dusch, med släta luckor, vita skåp, en kantlös dusch, en toalettstol med hel cisternkåpa, vit kakel, marmorkakel, vita väggar, marmorgolv, ett fristående handfat, vitt golv och dusch med gångjärnsdörr
Foto på ett litet funkis vit badrum med dusch, med släta luckor, vita skåp, en kantlös dusch, en toalettstol med hel cisternkåpa, vit kakel, marmorkakel, vita väggar, marmorgolv, ett fristående handfat, vitt golv och dusch med gångjärnsdörr
3 745 foton på badrum
7
