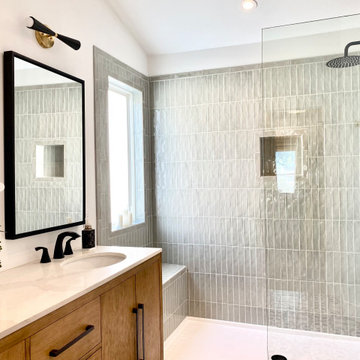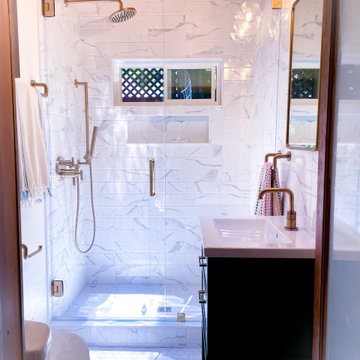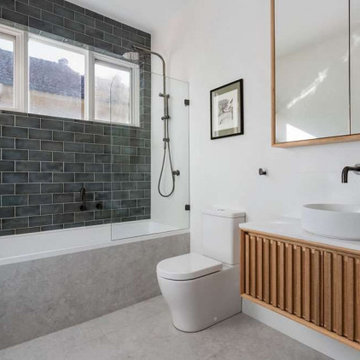513 foton på badrum
Sortera efter:
Budget
Sortera efter:Populärt i dag
1 - 20 av 513 foton
Artikel 1 av 3

Bild på ett litet maritimt vit vitt en-suite badrum, med skåp i shakerstil, vita skåp, ett fristående badkar, vit kakel, tunnelbanekakel, vita väggar, bänkskiva i kvarts, dusch med gångjärnsdörr, en dusch i en alkov, en toalettstol med hel cisternkåpa, klinkergolv i porslin, ett undermonterad handfat och grått golv

Ducha bajo hueco escalera.
Foto på ett mellanstort funkis grå en-suite badrum, med möbel-liknande, grå skåp, en kantlös dusch, en vägghängd toalettstol, vit kakel, keramikplattor, vita väggar, klinkergolv i porslin, ett integrerad handfat, bänkskiva i kvarts, grått golv och dusch med gångjärnsdörr
Foto på ett mellanstort funkis grå en-suite badrum, med möbel-liknande, grå skåp, en kantlös dusch, en vägghängd toalettstol, vit kakel, keramikplattor, vita väggar, klinkergolv i porslin, ett integrerad handfat, bänkskiva i kvarts, grått golv och dusch med gångjärnsdörr

Idéer för att renovera ett mellanstort lantligt grå grått badrum för barn, med släta luckor, bruna skåp, ett badkar med tassar, flerfärgad kakel, flerfärgade väggar, klinkergolv i porslin, ett integrerad handfat, marmorbänkskiva och flerfärgat golv

Старый бабушкин дом можно существенно преобразить с помощью простых дизайнерских решений. Не верите? Посмотрите на недавний проект Юрия Зименко.
Exempel på ett litet nordiskt svart svart toalett, med luckor med upphöjd panel, beige skåp, en vägghängd toalettstol, beige kakel, tunnelbanekakel, vita väggar, klinkergolv i keramik, ett väggmonterat handfat, granitbänkskiva och svart golv
Exempel på ett litet nordiskt svart svart toalett, med luckor med upphöjd panel, beige skåp, en vägghängd toalettstol, beige kakel, tunnelbanekakel, vita väggar, klinkergolv i keramik, ett väggmonterat handfat, granitbänkskiva och svart golv

This cloakroom toilet was compact and awkward in shape with a low sloping ceiling. Rather than fight against the structure, we embraced it and cheated the proportions of the space using wallpaper. The basin and toilet were relocated to make the flow work harder.

Idéer för små lantliga badrum med dusch, med en öppen dusch, en toalettstol med hel cisternkåpa, vita väggar, linoleumgolv, ett väggmonterat handfat, brunt golv och dusch med duschdraperi

The adorable hall bath is used by the family's 5 boys.
Idéer för ett litet klassiskt beige badrum för barn, med luckor med upphöjd panel, vita skåp, ett badkar i en alkov, en dusch/badkar-kombination, en toalettstol med separat cisternkåpa, beige kakel, keramikplattor, gröna väggar, klinkergolv i keramik, ett integrerad handfat, bänkskiva i akrylsten, beiget golv och dusch med duschdraperi
Idéer för ett litet klassiskt beige badrum för barn, med luckor med upphöjd panel, vita skåp, ett badkar i en alkov, en dusch/badkar-kombination, en toalettstol med separat cisternkåpa, beige kakel, keramikplattor, gröna väggar, klinkergolv i keramik, ett integrerad handfat, bänkskiva i akrylsten, beiget golv och dusch med duschdraperi

In this project the owner wanted to have a space for him and his wife to age into or be able to sell to anyone in any stage of their lives.
Bild på ett mellanstort vintage flerfärgad flerfärgat en-suite badrum, med luckor med upphöjd panel, skåp i mörkt trä, ett fristående badkar, en hörndusch, en toalettstol med hel cisternkåpa, vit kakel, stenkakel, vita väggar, ett undermonterad handfat, bänkskiva i kvarts, brunt golv och dusch med gångjärnsdörr
Bild på ett mellanstort vintage flerfärgad flerfärgat en-suite badrum, med luckor med upphöjd panel, skåp i mörkt trä, ett fristående badkar, en hörndusch, en toalettstol med hel cisternkåpa, vit kakel, stenkakel, vita väggar, ett undermonterad handfat, bänkskiva i kvarts, brunt golv och dusch med gångjärnsdörr

Interior and Exterior Renovations to existing HGTV featured Tiny Home. We modified the exterior paint color theme and painted the interior of the tiny home to give it a fresh look. The interior of the tiny home has been decorated and furnished for use as an AirBnb space. Outdoor features a new custom built deck and hot tub space.

Modern inredning av ett mellanstort vit vitt en-suite badrum, med släta luckor, skåp i ljust trä, vit kakel och bänkskiva i kvarts

Siguiendo con la línea escogemos tonos beis y grifos en blanco que crean una sensación de calma. La puerta corrediza nos da paso al espacio donde hay el lavabo primero, el inodoro después y la zona de ducha de obra + bañera junto a la ventana para disfrutar de la luz natural.
Todo esto sumado a la iluminación LED escondida, hace que te sientas en un auténtico SPA!

This uniquely elegant bathroom emanates a captivating vibe, offering a comfortable and visually pleasing atmosphere. The painted walls adorned with floral motifs add a touch of charm and personality, making the space distinctive and inviting.

Inspiration för ett litet funkis vit vitt badrum, med skåp i shakerstil, gröna skåp, en dusch i en alkov, en toalettstol med hel cisternkåpa, vit kakel, porslinskakel, vita väggar, klinkergolv i porslin, ett undermonterad handfat, bänkskiva i kvarts, vitt golv och dusch med gångjärnsdörr

I built this on my property for my aging father who has some health issues. Handicap accessibility was a factor in design. His dream has always been to try retire to a cabin in the woods. This is what he got.
It is a 1 bedroom, 1 bath with a great room. It is 600 sqft of AC space. The footprint is 40' x 26' overall.
The site was the former home of our pig pen. I only had to take 1 tree to make this work and I planted 3 in its place. The axis is set from root ball to root ball. The rear center is aligned with mean sunset and is visible across a wetland.
The goal was to make the home feel like it was floating in the palms. The geometry had to simple and I didn't want it feeling heavy on the land so I cantilevered the structure beyond exposed foundation walls. My barn is nearby and it features old 1950's "S" corrugated metal panel walls. I used the same panel profile for my siding. I ran it vertical to match the barn, but also to balance the length of the structure and stretch the high point into the canopy, visually. The wood is all Southern Yellow Pine. This material came from clearing at the Babcock Ranch Development site. I ran it through the structure, end to end and horizontally, to create a seamless feel and to stretch the space. It worked. It feels MUCH bigger than it is.
I milled the material to specific sizes in specific areas to create precise alignments. Floor starters align with base. Wall tops adjoin ceiling starters to create the illusion of a seamless board. All light fixtures, HVAC supports, cabinets, switches, outlets, are set specifically to wood joints. The front and rear porch wood has three different milling profiles so the hypotenuse on the ceilings, align with the walls, and yield an aligned deck board below. Yes, I over did it. It is spectacular in its detailing. That's the benefit of small spaces.
Concrete counters and IKEA cabinets round out the conversation.
For those who cannot live tiny, I offer the Tiny-ish House.
Photos by Ryan Gamma
Staging by iStage Homes
Design Assistance Jimmy Thornton

Modern Shower Over Bath, Shower Bath, Shower Bath, Modern Small Bathroom
Exempel på ett litet modernt vit vitt en-suite badrum, med möbel-liknande, ett platsbyggt badkar, en dusch/badkar-kombination, en toalettstol med hel cisternkåpa, vit kakel, ljust trägolv, ett fristående handfat, bänkskiva i kvarts och dusch med gångjärnsdörr
Exempel på ett litet modernt vit vitt en-suite badrum, med möbel-liknande, ett platsbyggt badkar, en dusch/badkar-kombination, en toalettstol med hel cisternkåpa, vit kakel, ljust trägolv, ett fristående handfat, bänkskiva i kvarts och dusch med gångjärnsdörr

Création d'une salle d'eau avec sanitaire dans une mezzanine.
Idéer för funkis badrum med dusch, med skåp i mellenmörkt trä, en kantlös dusch, en vägghängd toalettstol, vit kakel, mosaik, vita väggar, mellanmörkt trägolv, ett konsol handfat och brunt golv
Idéer för funkis badrum med dusch, med skåp i mellenmörkt trä, en kantlös dusch, en vägghängd toalettstol, vit kakel, mosaik, vita väggar, mellanmörkt trägolv, ett konsol handfat och brunt golv

ванна
Inspiration för små klassiska vitt badrum med dusch, med släta luckor, beige skåp, våtrum, en vägghängd toalettstol, flerfärgad kakel, keramikplattor, gröna väggar, mosaikgolv, ett väggmonterat handfat, bänkskiva i kvartsit, brunt golv och dusch med gångjärnsdörr
Inspiration för små klassiska vitt badrum med dusch, med släta luckor, beige skåp, våtrum, en vägghängd toalettstol, flerfärgad kakel, keramikplattor, gröna väggar, mosaikgolv, ett väggmonterat handfat, bänkskiva i kvartsit, brunt golv och dusch med gångjärnsdörr

Powder room with preppy green high gloss paint, pedestal sink and brass fixtures. Flooring is marble basketweave tile.
Exempel på ett litet klassiskt toalett, med marmorgolv, svart golv, vita skåp, gröna väggar och ett piedestal handfat
Exempel på ett litet klassiskt toalett, med marmorgolv, svart golv, vita skåp, gröna väggar och ett piedestal handfat

Idéer för små lantliga badrum med dusch, med en öppen dusch, en toalettstol med hel cisternkåpa, vita väggar, linoleumgolv, ett väggmonterat handfat, brunt golv och dusch med duschdraperi

A small bathroom that meets all the needs of homeowners. In this bathroom we installed a shower, a toilet, we placed a cabinet and we hung a mirror what's more we installed lighting and took care of ventilation of the room.
513 foton på badrum
1
