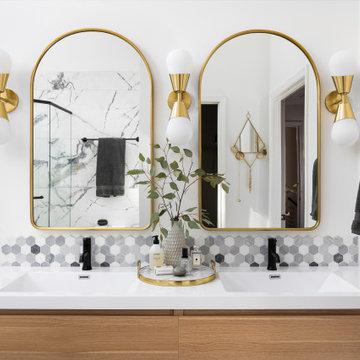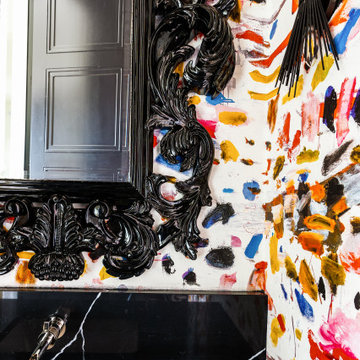87 479 foton på badrum
Sortera efter:
Budget
Sortera efter:Populärt i dag
41 - 60 av 87 479 foton
Artikel 1 av 3

Brunswick Parlour transforms a Victorian cottage into a hard-working, personalised home for a family of four.
Our clients loved the character of their Brunswick terrace home, but not its inefficient floor plan and poor year-round thermal control. They didn't need more space, they just needed their space to work harder.
The front bedrooms remain largely untouched, retaining their Victorian features and only introducing new cabinetry. Meanwhile, the main bedroom’s previously pokey en suite and wardrobe have been expanded, adorned with custom cabinetry and illuminated via a generous skylight.
At the rear of the house, we reimagined the floor plan to establish shared spaces suited to the family’s lifestyle. Flanked by the dining and living rooms, the kitchen has been reoriented into a more efficient layout and features custom cabinetry that uses every available inch. In the dining room, the Swiss Army Knife of utility cabinets unfolds to reveal a laundry, more custom cabinetry, and a craft station with a retractable desk. Beautiful materiality throughout infuses the home with warmth and personality, featuring Blackbutt timber flooring and cabinetry, and selective pops of green and pink tones.
The house now works hard in a thermal sense too. Insulation and glazing were updated to best practice standard, and we’ve introduced several temperature control tools. Hydronic heating installed throughout the house is complemented by an evaporative cooling system and operable skylight.
The result is a lush, tactile home that increases the effectiveness of every existing inch to enhance daily life for our clients, proving that good design doesn’t need to add space to add value.

Water room for two! With a double shower, double hinged glass door and free standing tub, this warm beige tiled water room is the hallmark of simple luxury. It also features a hidden niche, a hemlock ceiling and brushed nickle fixtures paired with a majestic view.

The elegant master bathroom has an old-world feel with a modern touch. It's barrel-vaulted ceiling leads to the freestanding soaker tub that is surrounded by linen drapery.
The airy panels hide built-in cubbies for the homeowner to store her bath products, so to alway be in reach, but our to view.

Inredning av ett modernt mycket stort vit vitt en-suite badrum, med skåp i shakerstil, skåp i mellenmörkt trä, ett fristående badkar, en dubbeldusch, vit kakel, porslinskakel, grå väggar, klinkergolv i porslin, ett fristående handfat, bänkskiva i kvartsit, blått golv och dusch med gångjärnsdörr

Idéer för ett litet klassiskt vit toalett, med blå skåp, klinkergolv i porslin, ett undermonterad handfat och bänkskiva i kvartsit

Inredning av ett modernt litet badrum med dusch, med skåp i shakerstil, skåp i mörkt trä, en dusch i en alkov, vit kakel, tunnelbanekakel, klinkergolv i porslin, ett undermonterad handfat, marmorbänkskiva, vitt golv och dusch med gångjärnsdörr
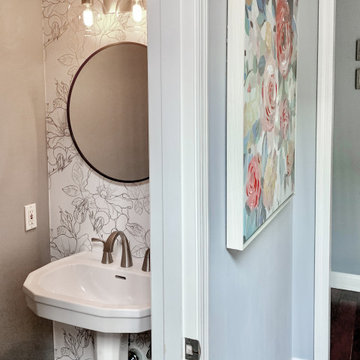
This homeowner made updates from traditional furniture and décor to a modern farmhouse/mid-century modern style. Her powder room was the last space on the first floor.
The decorating goal was to update lighting, shelving, and functional décor accessories and add an accent wall. Peel and stick wallpaper to the rescue!

A lovely bathroom, with brushed gold finishes, a sumptuous shower and enormous bath and a shower toilet. The tiles are not marble but a very large practical marble effect porcelain which is perfect for easy maintenance.

The master bathroom remodel features a new wood vanity, round mirrors, white subway tile with dark grout, and patterned black and white floor tile. Patterned tile is used for the shower niche.

custom master bathroom featuring stone tile walls, custom wooden vanity and shower enclosure
Inredning av ett klassiskt mellanstort vit vitt en-suite badrum, med skåp i mellenmörkt trä, en öppen dusch, vit kakel, stenkakel, vita väggar, mosaikgolv, ett undermonterad handfat, bänkskiva i kvarts, vitt golv, dusch med gångjärnsdörr och skåp i shakerstil
Inredning av ett klassiskt mellanstort vit vitt en-suite badrum, med skåp i mellenmörkt trä, en öppen dusch, vit kakel, stenkakel, vita väggar, mosaikgolv, ett undermonterad handfat, bänkskiva i kvarts, vitt golv, dusch med gångjärnsdörr och skåp i shakerstil

Walk in shower to master suite and floating vanity
Inredning av ett modernt stort vit vitt en-suite badrum, med släta luckor, vita skåp, en öppen dusch, grå kakel, keramikplattor, klinkergolv i keramik, bänkskiva i kvarts, grått golv och med dusch som är öppen
Inredning av ett modernt stort vit vitt en-suite badrum, med släta luckor, vita skåp, en öppen dusch, grå kakel, keramikplattor, klinkergolv i keramik, bänkskiva i kvarts, grått golv och med dusch som är öppen

A very nice surprise behind the doors of this powder room. A small room getting all the attention amidst all the white.Fun flamingos in silver metallic and a touch of aqua. Can we talk about that mirror? An icon at this point. White ruffles so delicately edged in silver packs a huge WoW! Notice the 2 clear pendants either side? How could we draw the attention away

This classic vintage bathroom has it all. Claw-foot tub, mosaic black and white hexagon marble tile, glass shower and custom vanity.
Inredning av ett klassiskt litet vit vitt en-suite badrum, med vita skåp, ett badkar med tassar, en kantlös dusch, en toalettstol med hel cisternkåpa, grön kakel, gröna väggar, marmorgolv, ett nedsänkt handfat, marmorbänkskiva, flerfärgat golv, dusch med gångjärnsdörr och luckor med infälld panel
Inredning av ett klassiskt litet vit vitt en-suite badrum, med vita skåp, ett badkar med tassar, en kantlös dusch, en toalettstol med hel cisternkåpa, grön kakel, gröna väggar, marmorgolv, ett nedsänkt handfat, marmorbänkskiva, flerfärgat golv, dusch med gångjärnsdörr och luckor med infälld panel
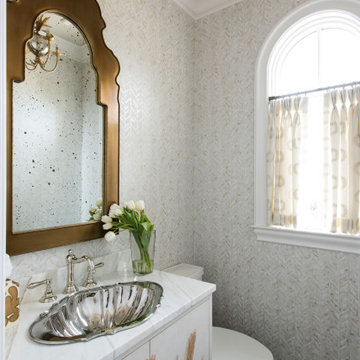
Idéer för att renovera ett mellanstort vit vitt toalett, med möbel-liknande, vita skåp, en toalettstol med hel cisternkåpa, mörkt trägolv, marmorbänkskiva och brunt golv
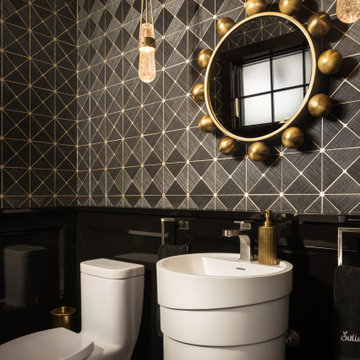
The clients wanted to take their old powder room from Drab to Fab with some old fashioned hollywood glam. Millwork was used on the lower walls to create recessed panels which like the crown molding at the ceiling were painted with black lacquer. The upper half of the walls are covered in a black and honey bronze grass cloth in a geometric pattern from York Wallcoverings. A fun and whimsical mirror from Wildwood Lamps balances the pattern in the paper. Floating bubble crystal pendants from Hubbardton Forge add a luminescent glow to the space. The floors are tiled in an espresso colored "wood" with a bronze greek key accent from Versace Collection through Wayne Tile of Ramsey. Clean lined white fixtures are reflected in the high gloss paint. Finally a custom faux painted ceiling gold and bronze top it all off in style.

Modern inredning av ett litet vit vitt en-suite badrum, med släta luckor, skåp i mörkt trä, ett fristående badkar, en dusch/badkar-kombination, en toalettstol med hel cisternkåpa, flerfärgad kakel, porslinskakel, grå väggar, klinkergolv i porslin, ett fristående handfat, bänkskiva i kvarts, grått golv och dusch med skjutdörr

A family friendly powder room renovation in a lake front home with a farmhouse vibe and easy to maintain finishes.
Lantlig inredning av ett litet toalett, med vita skåp, grå väggar, klinkergolv i keramik och ett piedestal handfat
Lantlig inredning av ett litet toalett, med vita skåp, grå väggar, klinkergolv i keramik och ett piedestal handfat

These homeowners came to us to renovate a number of areas of their home. In their formal powder bath they wanted a sophisticated polished room that was elegant and custom in design. The formal powder was designed around stunning marble and gold wall tile with a custom starburst layout coming from behind the center of the birds nest round brass mirror. A white floating quartz countertop houses a vessel bowl sink and vessel bowl height faucet in polished nickel, wood panel and molding’s were painted black with a gold leaf detail which carried over to the ceiling for the WOW.
87 479 foton på badrum
3

