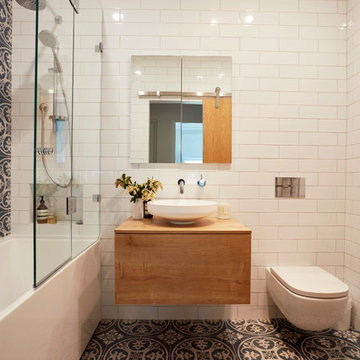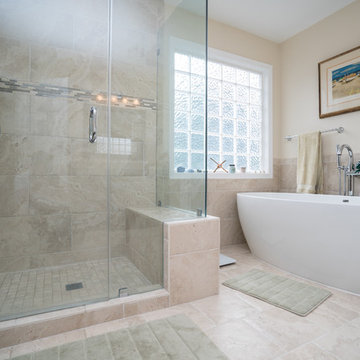158 478 foton på badrum
Sortera efter:Populärt i dag
161 - 180 av 158 478 foton

New View Photography
Idéer för mellanstora industriella vitt badrum med dusch, med svarta skåp, en vägghängd toalettstol, vit kakel, tunnelbanekakel, vita väggar, klinkergolv i porslin, ett undermonterad handfat, bänkskiva i kvarts, brunt golv, en dusch i en alkov, dusch med skjutdörr och släta luckor
Idéer för mellanstora industriella vitt badrum med dusch, med svarta skåp, en vägghängd toalettstol, vit kakel, tunnelbanekakel, vita väggar, klinkergolv i porslin, ett undermonterad handfat, bänkskiva i kvarts, brunt golv, en dusch i en alkov, dusch med skjutdörr och släta luckor

Photos by Holly Lepere
Idéer för stora maritima en-suite badrum, med ett undermonterad handfat, grå skåp, ett undermonterat badkar, en hörndusch, vit kakel, tunnelbanekakel, blå väggar, marmorbänkskiva, luckor med infälld panel och marmorgolv
Idéer för stora maritima en-suite badrum, med ett undermonterad handfat, grå skåp, ett undermonterat badkar, en hörndusch, vit kakel, tunnelbanekakel, blå väggar, marmorbänkskiva, luckor med infälld panel och marmorgolv

Klassisk inredning av ett stort en-suite badrum, med en hörndusch, en toalettstol med separat cisternkåpa, vit kakel, tunnelbanekakel, vita väggar, grått golv, marmorgolv, ett piedestal handfat, grå skåp och marmorbänkskiva

Foto på ett stort 50 tals en-suite badrum, med släta luckor, skåp i ljust trä, ett fristående badkar, en öppen dusch, en toalettstol med hel cisternkåpa, vit kakel, keramikplattor, vita väggar, klinkergolv i keramik, ett undermonterad handfat och bänkskiva i kvarts

Kat Alves-Photography
Idéer för små lantliga badrum, med svarta skåp, en öppen dusch, en toalettstol med hel cisternkåpa, flerfärgad kakel, stenkakel, vita väggar, marmorgolv, ett undermonterad handfat, marmorbänkskiva och släta luckor
Idéer för små lantliga badrum, med svarta skåp, en öppen dusch, en toalettstol med hel cisternkåpa, flerfärgad kakel, stenkakel, vita väggar, marmorgolv, ett undermonterad handfat, marmorbänkskiva och släta luckor

Lisza Coffey
Foto på ett litet vintage grå en-suite badrum, med luckor med upphöjd panel, vita skåp, en dusch i en alkov, en toalettstol med separat cisternkåpa, grå kakel, porslinskakel, grå väggar, klinkergolv i porslin, ett undermonterad handfat, granitbänkskiva, grått golv och dusch med gångjärnsdörr
Foto på ett litet vintage grå en-suite badrum, med luckor med upphöjd panel, vita skåp, en dusch i en alkov, en toalettstol med separat cisternkåpa, grå kakel, porslinskakel, grå väggar, klinkergolv i porslin, ett undermonterad handfat, granitbänkskiva, grått golv och dusch med gångjärnsdörr

Idéer för att renovera ett litet vintage badrum med dusch, med skåp i shakerstil, grå skåp, en dusch i en alkov, vit kakel, marmorkakel, vita väggar, mosaikgolv, ett undermonterad handfat, bänkskiva i akrylsten, vitt golv och dusch med gångjärnsdörr

Idéer för ett stort modernt en-suite badrum, med släta luckor, svarta skåp, en hörndusch, svart och vit kakel, mosaik, vita väggar, ett undermonterad handfat, marmorbänkskiva och marmorgolv

Master bathroom design & build in Houston Texas. This master bathroom was custom designed specifically for our client. She wanted a luxurious bathroom with lots of detail, down to the last finish. Our original design had satin brass sink and shower fixtures. The client loved the satin brass plumbing fixtures, but was a bit apprehensive going with the satin brass plumbing fixtures. Feeling it would lock her down for a long commitment. So we worked a design out that allowed us to mix metal finishes. This way our client could have the satin brass look without the commitment of the plumbing fixtures. We started mixing metals by presenting a chandelier made by Curry & Company, the "Zenda Orb Chandelier" that has a mix of silver and gold. From there we added the satin brass, large round bar pulls, by "Lewis Dolin" and the satin brass door knobs from Emtek. We also suspended a gold mirror in the window of the makeup station. We used a waterjet marble from Tilebar, called "Abernethy Marble." The cobalt blue interior doors leading into the Master Bath set the gold fixtures just right.

Who needs paint when you can tile the walls?
Modern inredning av ett mycket stort brun brunt en-suite badrum, med ett fristående badkar, grå kakel, porslinskakel, öppna hyllor, skåp i mellenmörkt trä, en dubbeldusch, en toalettstol med hel cisternkåpa, grå väggar, betonggolv, ett fristående handfat, träbänkskiva, grått golv och med dusch som är öppen
Modern inredning av ett mycket stort brun brunt en-suite badrum, med ett fristående badkar, grå kakel, porslinskakel, öppna hyllor, skåp i mellenmörkt trä, en dubbeldusch, en toalettstol med hel cisternkåpa, grå väggar, betonggolv, ett fristående handfat, träbänkskiva, grått golv och med dusch som är öppen

Photography by Jack Gardner
Idéer för stora industriella en-suite badrum, med ett fristående badkar, en öppen dusch, beige kakel, dusch med gångjärnsdörr, porslinskakel och betonggolv
Idéer för stora industriella en-suite badrum, med ett fristående badkar, en öppen dusch, beige kakel, dusch med gångjärnsdörr, porslinskakel och betonggolv

A small family bathroom with style that packs some punch. Feature tiles to wall and floor matched with a crisp white subway tile on the remaining walls. A floating vanity, recessed cabinet and wall hung toilet ensure that every single cm counts. Photography by Jason Denton
Bild på ett litet funkis badrum med dusch, med släta luckor, skåp i mörkt trä, en hörndusch, en toalettstol med separat cisternkåpa, grå kakel, porslinskakel, vita väggar, klinkergolv i porslin, ett undermonterad handfat, bänkskiva i akrylsten, grått golv och dusch med gångjärnsdörr

Photography: Ben Gebo
Bild på ett litet vintage en-suite badrum, med skåp i shakerstil, en vägghängd toalettstol, vit kakel, stenkakel, vita väggar, mosaikgolv, ett undermonterad handfat, marmorbänkskiva, vita skåp, en dusch i en alkov, dusch med gångjärnsdörr och vitt golv
Bild på ett litet vintage en-suite badrum, med skåp i shakerstil, en vägghängd toalettstol, vit kakel, stenkakel, vita väggar, mosaikgolv, ett undermonterad handfat, marmorbänkskiva, vita skåp, en dusch i en alkov, dusch med gångjärnsdörr och vitt golv

The beautiful, old barn on this Topsfield estate was at risk of being demolished. Before approaching Mathew Cummings, the homeowner had met with several architects about the structure, and they had all told her that it needed to be torn down. Thankfully, for the sake of the barn and the owner, Cummings Architects has a long and distinguished history of preserving some of the oldest timber framed homes and barns in the U.S.
Once the homeowner realized that the barn was not only salvageable, but could be transformed into a new living space that was as utilitarian as it was stunning, the design ideas began flowing fast. In the end, the design came together in a way that met all the family’s needs with all the warmth and style you’d expect in such a venerable, old building.
On the ground level of this 200-year old structure, a garage offers ample room for three cars, including one loaded up with kids and groceries. Just off the garage is the mudroom – a large but quaint space with an exposed wood ceiling, custom-built seat with period detailing, and a powder room. The vanity in the powder room features a vanity that was built using salvaged wood and reclaimed bluestone sourced right on the property.
Original, exposed timbers frame an expansive, two-story family room that leads, through classic French doors, to a new deck adjacent to the large, open backyard. On the second floor, salvaged barn doors lead to the master suite which features a bright bedroom and bath as well as a custom walk-in closet with his and hers areas separated by a black walnut island. In the master bath, hand-beaded boards surround a claw-foot tub, the perfect place to relax after a long day.
In addition, the newly restored and renovated barn features a mid-level exercise studio and a children’s playroom that connects to the main house.
From a derelict relic that was slated for demolition to a warmly inviting and beautifully utilitarian living space, this barn has undergone an almost magical transformation to become a beautiful addition and asset to this stately home.

Shoot 2 Sell
Idéer för ett stort lantligt en-suite badrum, med skåp i shakerstil, grå skåp, ett platsbyggt badkar, grå väggar, ett undermonterad handfat, marmorbänkskiva, en dusch i en alkov och mörkt trägolv
Idéer för ett stort lantligt en-suite badrum, med skåp i shakerstil, grå skåp, ett platsbyggt badkar, grå väggar, ett undermonterad handfat, marmorbänkskiva, en dusch i en alkov och mörkt trägolv

The shower is a walk-in shower with an overhead spray. We used 2"-square LED lights by Juno to minimize the increased width of the beam. Note the niche for shower toiletries.
Photos by Jesse Young Photography

PALO ALTO ACCESSIBLE BATHROOM
Designed for accessibility, the hall bathroom has a curbless shower, floating cast concrete countertop and a wide door.
The same stone tile is used in the shower and above the sink, but grout colors were changed for accent. Single handle lavatory faucet.
Not seen in this photo is the tiled seat in the shower (opposite the shower bar) and the toilet across from the vanity. The grab bars, both in the shower and next to the toilet, also serve as towel bars.
Erlenmeyer mini pendants from Hubbarton Forge flank a mirror set in flush with the stone tile.
Concrete ramped sink from Sonoma Cast Stone
Photo: Mark Pinkerton, vi360

Guest bath remodel
Modern inredning av ett litet badrum med dusch, med skåp i mörkt trä, en öppen dusch, en toalettstol med hel cisternkåpa, flerfärgad kakel, vita väggar, ljust trägolv, ett nedsänkt handfat och släta luckor
Modern inredning av ett litet badrum med dusch, med skåp i mörkt trä, en öppen dusch, en toalettstol med hel cisternkåpa, flerfärgad kakel, vita väggar, ljust trägolv, ett nedsänkt handfat och släta luckor

Inredning av ett modernt stort en-suite badrum, med luckor med upphöjd panel, skåp i mörkt trä, ett fristående badkar, en hörndusch, beige kakel, porslinskakel, beige väggar, klinkergolv i porslin och dusch med gångjärnsdörr
158 478 foton på badrum
9