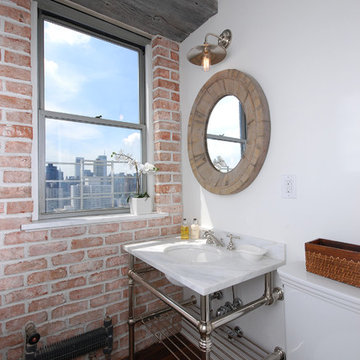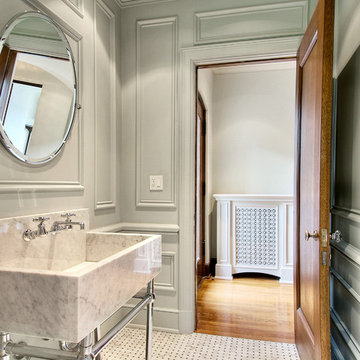68 foton på badrum
Sortera efter:
Budget
Sortera efter:Populärt i dag
21 - 40 av 68 foton
Artikel 1 av 3
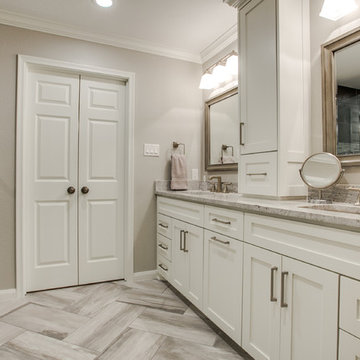
Inredning av ett klassiskt mellanstort en-suite badrum, med skåp i shakerstil, vita skåp, ett undermonterad handfat, dusch med gångjärnsdörr, en dusch i en alkov, grå kakel, porslinskakel, beige väggar, klinkergolv i porslin, bänkskiva i kvartsit och grått golv
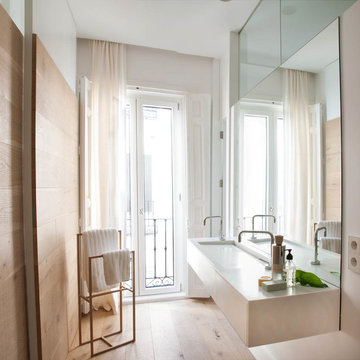
Interior Design Project and furnishing by ÃBATON and BATAVIAwww.batavia.es
Photographs: ÁBATON Architecture
Inspiration för ett mellanstort funkis toalett, med beige väggar, ljust trägolv och ett avlångt handfat
Inspiration för ett mellanstort funkis toalett, med beige väggar, ljust trägolv och ett avlångt handfat
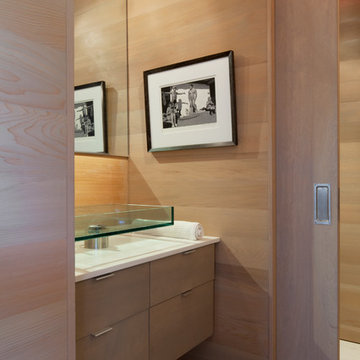
Foto på ett litet funkis toalett, med ett fristående handfat, släta luckor, skåp i ljust trä, beige väggar, ljust trägolv, bänkskiva i kvarts och beiget golv
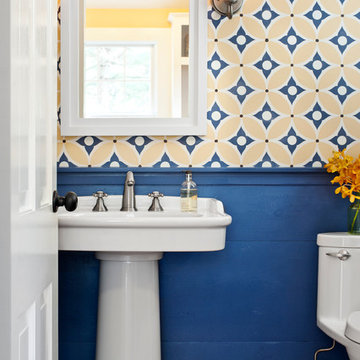
Idéer för mellanstora funkis badrum med dusch, med ett piedestal handfat, en toalettstol med hel cisternkåpa, blå väggar och mellanmörkt trägolv
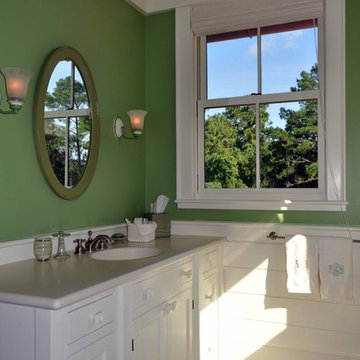
Idéer för att renovera ett stort vintage badrum, med ett undermonterad handfat, skåp i shakerstil, vita skåp, gröna väggar och mörkt trägolv
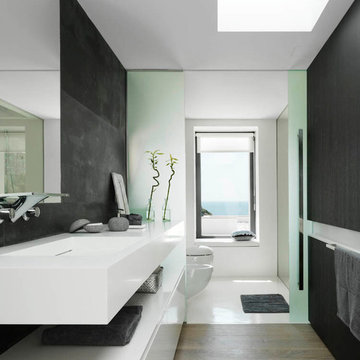
Mauricio Fuertes - www.mauriciofuertes.com
Inredning av ett modernt mellanstort badrum med dusch, med ett avlångt handfat, släta luckor, vita skåp, svart kakel och svarta väggar
Inredning av ett modernt mellanstort badrum med dusch, med ett avlångt handfat, släta luckor, vita skåp, svart kakel och svarta väggar
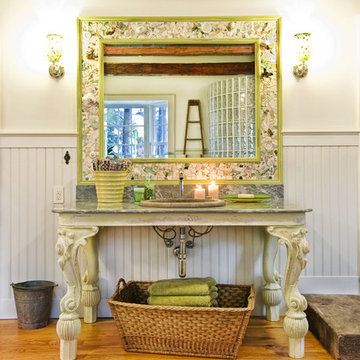
This project received the award for the 2010 CT Homebuilder's Association Best Bathroom Renovation. It features a 5500 pound solid boulder bathtub, radius glass block shower with two walls covered in book matched full slabs of marble, and reclaimed wide board rustic white oak floors installed over hydronic radiant heat in the concrete floor slab. This bathroom also incorporates a great deal of salvage and reclaimed materials including the 1800's piano legs which were used to create the vanity, an antique cherry corner cabinet was built into the wainscot paneling, chestnut barn timbers were added for effect and also serve as a channel to deliver water supply to the shower via a rain shower head and to the tub via a Kohler laminar flow tub filler. The entire addition was built with 2x8 wall framing and has been filled with full cavity open cell spray foam. The frost walls and floor slab were insulated with 2" R-10 EPS to provide a complete thermal break from the exterior climate. Radiant heat was poured into the floor slab and wraps the lower 3rd of the tub which is below the floor in order to keep the thermal mass hot. Marvin Ultimate double hung windows were used throughout. Another unusual detail is the Corten ceiling panels that were applied to the vaulted ceiling. Each Corten corrugated steel panel was propped up in a field and sprayed with a 50/50 solution of vinegar and hydrogen peroxide for approx. 4 weeks to accelerate the rust process until the desired effect was achieved. Then panels were then cleaned and coated with 4 coats of matte finish polyurethane to seal the finished product. The results are stunning and look incredible next to a hand made metal and blown glass chandelier.
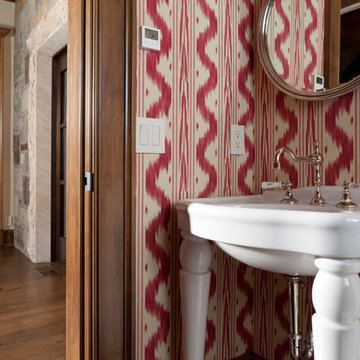
A custom home in Jackson, Wyoming
Klassisk inredning av ett litet toalett, med röda väggar och ett konsol handfat
Klassisk inredning av ett litet toalett, med röda väggar och ett konsol handfat
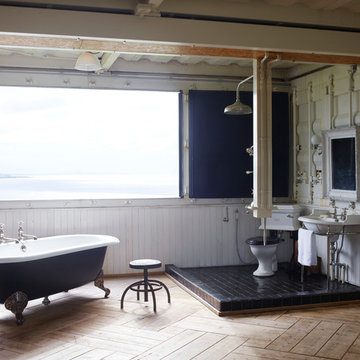
Constructed from specially designed steel containers, this unique container house looks out over the open expanse of the East China Sea.
The Drummonds' Spey bath has a rough, raw cast iron finish on its body with polished cast iron legs, perfectly combining a classic look with an industrial edge befitting of the container house.
The Eden WC suite, Kinloch basin and Dalby shower can be tucked away behind a canvas and wood screen if required, offering a flexible bathroom space for the family that share it. After all, once you were in that bath you wouldn’t want to get out of it in a hurry, would you?
This bathroom was featured in the October 2015 issue of World in Interiors.
Photo Credit: Simon Upton
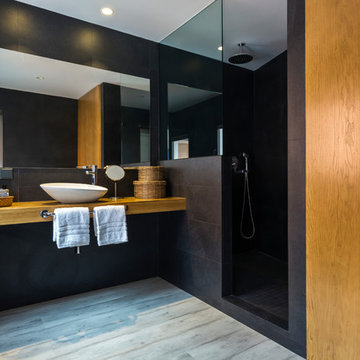
Idéer för ett mellanstort modernt brun en-suite badrum, med släta luckor, skåp i ljust trä, en dusch i en alkov, svarta väggar, ljust trägolv, ett fristående handfat, träbänkskiva och med dusch som är öppen
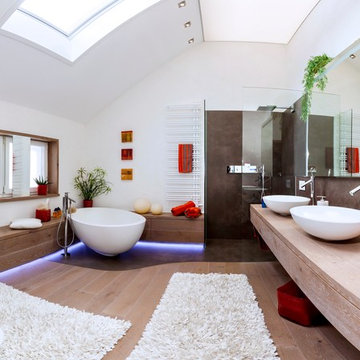
Bild på ett stort funkis brun brunt en-suite badrum, med vita väggar, ett fristående handfat, träbänkskiva, mellanmörkt trägolv, med dusch som är öppen, släta luckor, bruna skåp, ett hörnbadkar, en öppen dusch, en vägghängd toalettstol, brun kakel och brunt golv
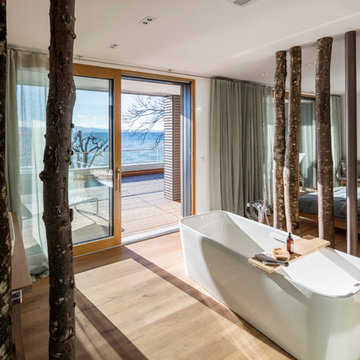
Projekt von Baufritz
Exempel på ett mellanstort modernt en-suite badrum, med ett fristående badkar, vita väggar, ljust trägolv och ett fristående handfat
Exempel på ett mellanstort modernt en-suite badrum, med ett fristående badkar, vita väggar, ljust trägolv och ett fristående handfat
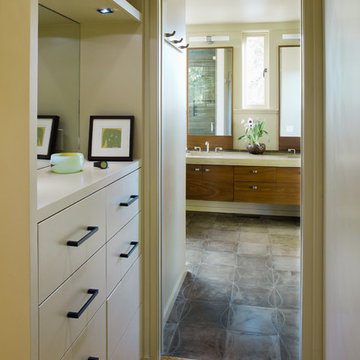
Mid-Century Modern Renovation
Modern inredning av ett stort en-suite badrum, med stenkakel, brun kakel, klinkergolv i porslin, ett undermonterad handfat, släta luckor, skåp i mellenmörkt trä och beige väggar
Modern inredning av ett stort en-suite badrum, med stenkakel, brun kakel, klinkergolv i porslin, ett undermonterad handfat, släta luckor, skåp i mellenmörkt trä och beige väggar
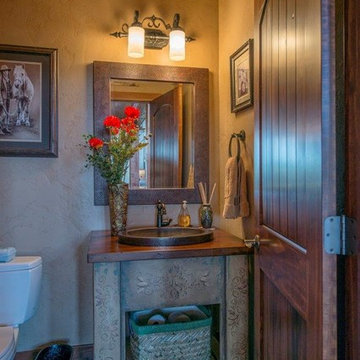
Idéer för ett mellanstort rustikt brun badrum, med ett nedsänkt handfat, öppna hyllor, beige väggar, mörkt trägolv och träbänkskiva
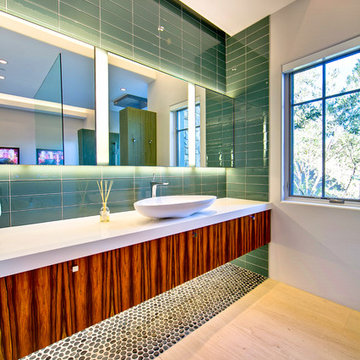
Photography by Illya
Idéer för att renovera ett stort funkis vit vitt en-suite badrum, med ett fristående handfat, släta luckor, skåp i mörkt trä, en öppen dusch, en toalettstol med hel cisternkåpa, grön kakel, tunnelbanekakel, beige väggar, klinkergolv i porslin, bänkskiva i kvarts, beiget golv och med dusch som är öppen
Idéer för att renovera ett stort funkis vit vitt en-suite badrum, med ett fristående handfat, släta luckor, skåp i mörkt trä, en öppen dusch, en toalettstol med hel cisternkåpa, grön kakel, tunnelbanekakel, beige väggar, klinkergolv i porslin, bänkskiva i kvarts, beiget golv och med dusch som är öppen
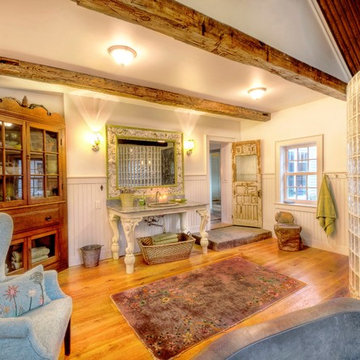
This project received the award for the 2010 CT Homebuilder's Association Best Bathroom Renovation. It features a 5500 pound solid boulder bathtub, radius glass block shower with two walls covered in book matched full slabs of marble, and reclaimed wide board rustic white oak floors installed over hydronic radiant heat in the concrete floor slab. This bathroom also incorporates a great deal of salvage and reclaimed materials including the 1800's piano legs which were used to create the vanity, an antique cherry corner cabinet was built into the wainscot paneling, chestnut barn timbers were added for effect and also serve as a channel to deliver water supply to the shower via a rain shower head and to the tub via a Kohler laminar flow tub filler. The entire addition was built with 2x8 wall framing and has been filled with full cavity open cell spray foam. The frost walls and floor slab were insulated with 2" R-10 EPS to provide a complete thermal break from the exterior climate. Radiant heat was poured into the floor slab and wraps the lower 3rd of the tub which is below the floor in order to keep the thermal mass hot. Marvin Ultimate double hung windows were used throughout. Another unusual detail is the Corten ceiling panels that were applied to the vaulted ceiling. Each Corten corrugated steel panel was propped up in a field and sprayed with a 50/50 solution of vinegar and hydrogen peroxide for approx. 4 weeks to accelerate the rust process until the desired effect was achieved. Then panels were then cleaned and coated with 4 coats of matte finish polyurethane to seal the finished product. The results are stunning and look incredible next to a hand made metal and blown glass chandelier.
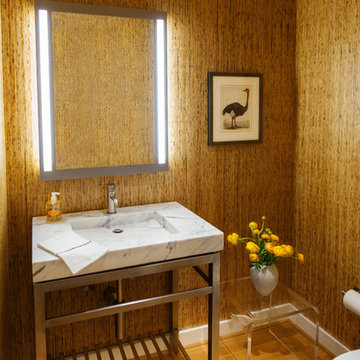
Brian Hutson photography
Inredning av ett modernt toalett, med en toalettstol med separat cisternkåpa och ett integrerad handfat
Inredning av ett modernt toalett, med en toalettstol med separat cisternkåpa och ett integrerad handfat
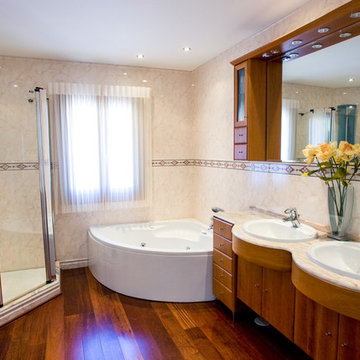
Adam Chandler Ltd
Idéer för mellanstora lantliga en-suite badrum, med släta luckor, skåp i mellenmörkt trä, ett hörnbadkar, en hörndusch, en toalettstol med hel cisternkåpa, beige kakel, stenhäll, beige väggar, mellanmörkt trägolv, ett nedsänkt handfat och bänkskiva i kvarts
Idéer för mellanstora lantliga en-suite badrum, med släta luckor, skåp i mellenmörkt trä, ett hörnbadkar, en hörndusch, en toalettstol med hel cisternkåpa, beige kakel, stenhäll, beige väggar, mellanmörkt trägolv, ett nedsänkt handfat och bänkskiva i kvarts
68 foton på badrum
2

