54 foton på badrum
Sortera efter:
Budget
Sortera efter:Populärt i dag
1 - 20 av 54 foton
Artikel 1 av 3

Meredith Heuer
Idéer för ett stort modernt en-suite badrum, med ett avlångt handfat, släta luckor, skåp i ljust trä, en kantlös dusch, brun kakel, stenhäll och klinkergolv i porslin
Idéer för ett stort modernt en-suite badrum, med ett avlångt handfat, släta luckor, skåp i ljust trä, en kantlös dusch, brun kakel, stenhäll och klinkergolv i porslin

Master Bathroom with soaking tub, rain shower, custom designed arch, cabinets, crown molding, and built ins,
Custom designed countertops, flooring shower tile.
Built in refrigerator, coffee maker, TV, hidden appliances, mobile device station. Separate space plan for custom design and built amour and furnishings. Photo Credit:
Michael Hunter

We put in an extra bathroom with the extension. We designed this vanity unit, which was custom made, and added in large baskets to hold towels and linens. We love using wall lights in bathrooms to add some warmth and charm.

Photography by Eduard Hueber / archphoto
North and south exposures in this 3000 square foot loft in Tribeca allowed us to line the south facing wall with two guest bedrooms and a 900 sf master suite. The trapezoid shaped plan creates an exaggerated perspective as one looks through the main living space space to the kitchen. The ceilings and columns are stripped to bring the industrial space back to its most elemental state. The blackened steel canopy and blackened steel doors were designed to complement the raw wood and wrought iron columns of the stripped space. Salvaged materials such as reclaimed barn wood for the counters and reclaimed marble slabs in the master bathroom were used to enhance the industrial feel of the space.
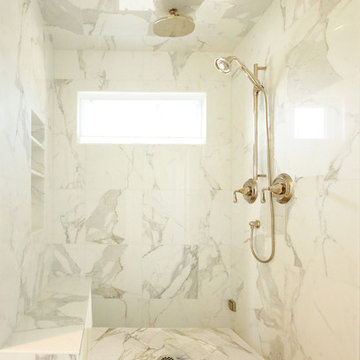
Inspiration för ett mellanstort vintage en-suite badrum, med en öppen dusch, vit kakel, vita väggar, marmorgolv, med dusch som är öppen, marmorkakel och vitt golv

Inredning av ett modernt mellanstort grå grått en-suite badrum, med släta luckor, en dusch i en alkov, en toalettstol med separat cisternkåpa, vit kakel, vita väggar, betonggolv, ett undermonterad handfat, dusch med gångjärnsdörr, skåp i mellenmörkt trä, stenkakel, marmorbänkskiva, grått golv och ett badkar i en alkov

Working with and alongside Award Winning Janey Butler Interiors, creating n elegant Main Bedroom En-Suite Bathroom / Wet Room with walk in open Fantini rain shower, created using stunning Italian Porcelain Tiles. With under floor heating and Lutron Lighting & heat exchange throughout the whole of the house . Powder coated radiators in a calming colour to compliment this interior. The double walk in shower area has been created using a stunning large format tile which has a wonderful soft vein running through its design. A complimenting stone effect large tile for the walls and floor. Large Egg Bath with floor lit low LED lighting.
Brushed Stainelss Steel taps and fixtures throughout and a wall mounted toilet with wall mounted flush fitting flush.
Double His and Her sink with wood veneer wall mounted cupboard with lots of storage and soft close cupboards and drawers.
A beautiful relaxing room with calming colour tones and luxury design.

Emily Minton Redfield
Inredning av ett klassiskt stort en-suite badrum, med luckor med infälld panel, vita skåp, ett fristående badkar, vit kakel, beige väggar, marmorgolv, ett undermonterad handfat och marmorbänkskiva
Inredning av ett klassiskt stort en-suite badrum, med luckor med infälld panel, vita skåp, ett fristående badkar, vit kakel, beige väggar, marmorgolv, ett undermonterad handfat och marmorbänkskiva
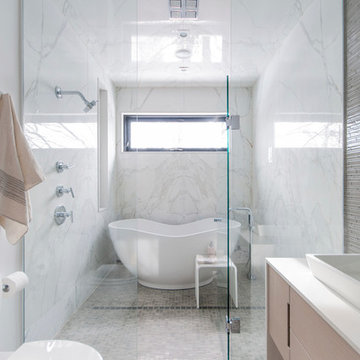
There's so many little details that make this washroom go from 'nice' to 'excellent'. The flush, inset drains. The matched, aligned hardware. And most importantly: the perfectly book matched marble slabs.
Photo by: Stephani Buchman
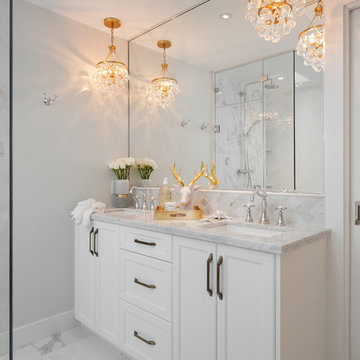
Foto på ett mellanstort vintage en-suite badrum, med luckor med infälld panel, vita skåp, ett fristående badkar, en hörndusch, vit kakel, porslinskakel, grå väggar, klinkergolv i porslin, ett undermonterad handfat och marmorbänkskiva
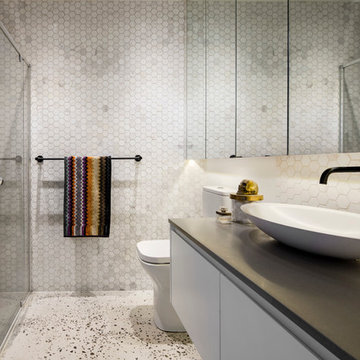
Tim Shaw - Impress Photography
Idéer för att renovera ett mellanstort funkis badrum, med vita skåp, mosaik, vita väggar, betonggolv och marmorbänkskiva
Idéer för att renovera ett mellanstort funkis badrum, med vita skåp, mosaik, vita väggar, betonggolv och marmorbänkskiva
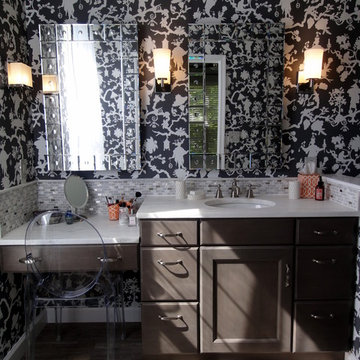
This masterbath is in a 1990's condo and was ready for an update! Space was limited but by staggering the vanity with makeup counter is both multi-purpose and gives the illusion of more space. The listello accent is a combination of glass, stainless and stone tile and puts some sparkle into the room. The Elmwood cabinetry is in the Knight's Armor finish. The sconces are by Restoration Hardware. The marble counter is Calacutta Gold. There are ways to save money in a remodel which you can then put into other items. The listello was actually 12x12 tile cut into strips. The flooring looks like wood but is porcelain tile by The Tile Shop. Design by Carol Luke. Photo by KJ Krammes
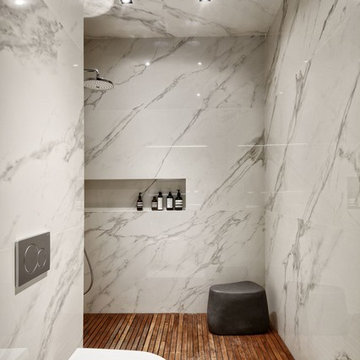
INT2 architecture
Exempel på ett litet modernt badrum med dusch, med en kantlös dusch, en vägghängd toalettstol, vit kakel, porslinskakel och med dusch som är öppen
Exempel på ett litet modernt badrum med dusch, med en kantlös dusch, en vägghängd toalettstol, vit kakel, porslinskakel och med dusch som är öppen
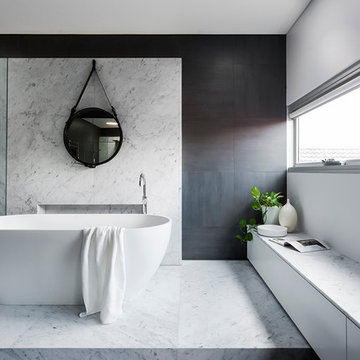
The Clovelly Bathroom Project - 2015 HIA CSR BATHROOM OF THE YEAR -
| BUILDER Liebke Projects | DESIGN Minosa Design | IMAGES Nicole England Photography
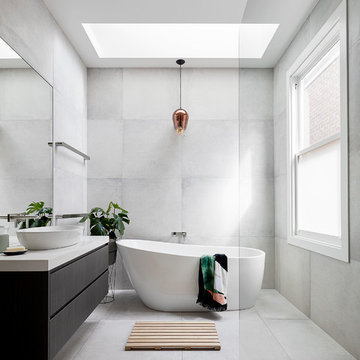
Photographer Jack Lovel-Stylist Beckie Littler
Inspiration för ett mellanstort funkis en-suite badrum, med släta luckor, skåp i mörkt trä, ett fristående badkar, grå kakel, bänkskiva i kvarts, grått golv, med dusch som är öppen, en kantlös dusch och ett fristående handfat
Inspiration för ett mellanstort funkis en-suite badrum, med släta luckor, skåp i mörkt trä, ett fristående badkar, grå kakel, bänkskiva i kvarts, grått golv, med dusch som är öppen, en kantlös dusch och ett fristående handfat
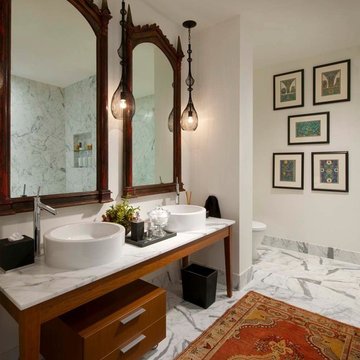
Photography by Dan Piassick
Exempel på ett stort eklektiskt badrum, med ett fristående handfat, skåp i mellenmörkt trä, marmorbänkskiva, ett fristående badkar, en toalettstol med hel cisternkåpa, stenhäll, vita väggar, marmorgolv och släta luckor
Exempel på ett stort eklektiskt badrum, med ett fristående handfat, skåp i mellenmörkt trä, marmorbänkskiva, ett fristående badkar, en toalettstol med hel cisternkåpa, stenhäll, vita väggar, marmorgolv och släta luckor
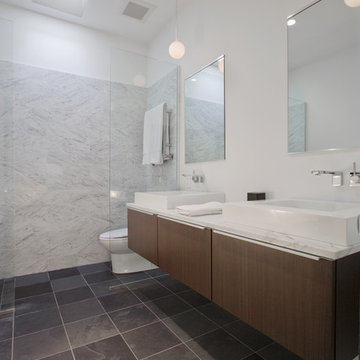
The Master Bathroom in this house, built in 1967 by an architect for his own family, had adequate space and an existing skylight, but was rooted in the 1960s with it’s dark marbled laminate tops and dated cabinetry and tile. The clients and I worked closely together to update the space for their 21st century lifestyle, which meant updating the divided layout and removing an unnecessary bidet.
Project:: Partners 4, Design
Kitchen & Bath Designer:: John B.A. Idstrom II
Cabinetry:: Poggenpohl
Photography:: Gilbertson Photography
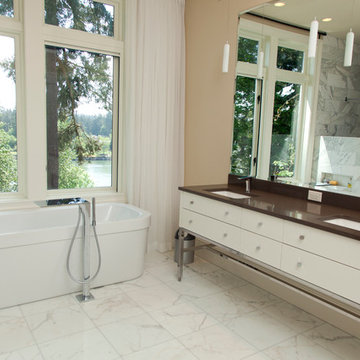
This new riverfront townhouse is on three levels. The interiors blend clean contemporary elements with traditional cottage architecture. It is luxurious, yet very relaxed.
Project by Portland interior design studio Jenni Leasia Interior Design. Also serving Lake Oswego, West Linn, Vancouver, Sherwood, Camas, Oregon City, Beaverton, and the whole of Greater Portland.
For more about Jenni Leasia Interior Design, click here: https://www.jennileasiadesign.com/
To learn more about this project, click here:
https://www.jennileasiadesign.com/lakeoswegoriverfront
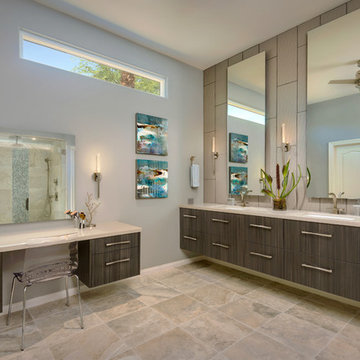
Modern inredning av ett mellanstort en-suite badrum, med släta luckor, skåp i mörkt trä, grå kakel, porslinskakel, blå väggar, klinkergolv i porslin, ett undermonterad handfat och bänkskiva i kvarts
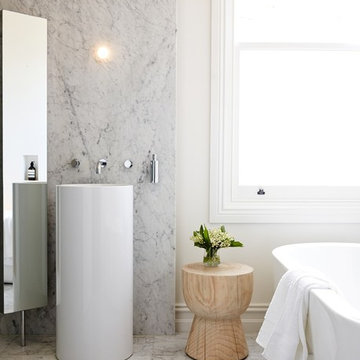
Photography Sean Fennessy
Inspiration för mellanstora moderna badrum, med ett fristående badkar, vita väggar, marmorgolv, marmorkakel, grå kakel, ett konsol handfat och vitt golv
Inspiration för mellanstora moderna badrum, med ett fristående badkar, vita väggar, marmorgolv, marmorkakel, grå kakel, ett konsol handfat och vitt golv
54 foton på badrum
1
