71 foton på badrum
Sortera efter:
Budget
Sortera efter:Populärt i dag
1 - 20 av 71 foton
Artikel 1 av 3

This remodel of a mid century gem is located in the town of Lincoln, MA a hot bed of modernist homes inspired by Gropius’ own house built nearby in the 1940’s. By the time the house was built, modernism had evolved from the Gropius era, to incorporate the rural vibe of Lincoln with spectacular exposed wooden beams and deep overhangs.
The design rejects the traditional New England house with its enclosing wall and inward posture. The low pitched roofs, open floor plan, and large windows openings connect the house to nature to make the most of its rural setting. The bathroom floor and walls are white Thassos marble.
Photo by: Nat Rea Photography
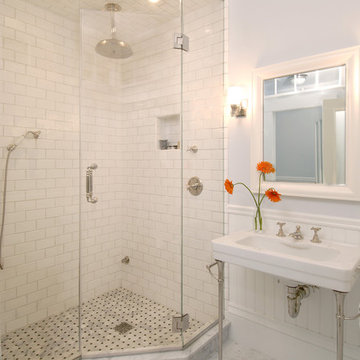
This bathroom was introduced into an 1853 Greek Revival row house. The home owners desired modern amenities like radiant floor heating, a steam shower, and a towel warmer. But they also wanted the space to match the period charm of their older home. A large glass-encased shower stall is the central player in the new bathroom. Lined with 3" x 6" white subway tile and fully enclosed by glass, the shower is bright and welcoming. And then the transom window at the top is closed, steam jets lining the shower create a relaxing spa. Although placed on an interior wall, the new bath is filled with abundant natural light, thanks to transom windows which welcome sunshine from the hallway. Photos by Shelly Harrison.
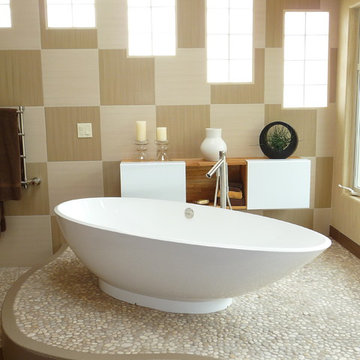
Exempel på ett mellanstort modernt en-suite badrum, med ett fristående badkar, kakel i småsten, klinkergolv i småsten och beige väggar

This bathroom is teeny tiny, and we couldn't change the original footprint. But using quality materials and light finishes made it feel new and bright, and perfectly suited to the elegance of the house. Beveled white tile, lots of Carrara marble, polished nickel fixtures, and period sconces all played a role in this spectacular facelift.

Stephani Buchman
Bild på ett litet funkis badrum med dusch, med släta luckor, skåp i mellenmörkt trä, en hörndusch, flerfärgad kakel, porslinskakel, grå väggar, mosaikgolv, ett undermonterad handfat, bänkskiva i kvarts och dusch med gångjärnsdörr
Bild på ett litet funkis badrum med dusch, med släta luckor, skåp i mellenmörkt trä, en hörndusch, flerfärgad kakel, porslinskakel, grå väggar, mosaikgolv, ett undermonterad handfat, bänkskiva i kvarts och dusch med gångjärnsdörr
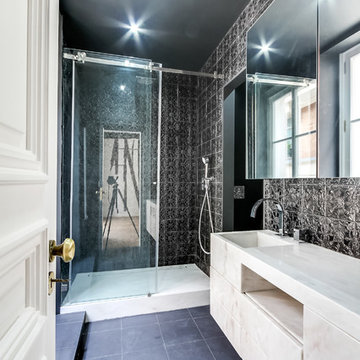
meero
Idéer för ett mellanstort modernt badrum med dusch, med ett integrerad handfat, ett undermonterad handfat, släta luckor, vita skåp, en dusch i en alkov, svart kakel, svarta väggar och marmorbänkskiva
Idéer för ett mellanstort modernt badrum med dusch, med ett integrerad handfat, ett undermonterad handfat, släta luckor, vita skåp, en dusch i en alkov, svart kakel, svarta väggar och marmorbänkskiva

Photo by Jody Dole
This was a fast-track design-build project which began design in July and ended construction before Christmas. The scope included additions and first and second floor renovations. The house is an early 1900’s gambrel style with painted wood shingle siding and mission style detailing. On the first and second floor we removed previously constructed awkward additions and extended the gambrel style roof to make room for a large kitchen on the first floor and a master bathroom and bedroom on the second floor. We also added two new dormers to match the existing dormers to bring light into the master shower and new bedroom. We refinished the wood floors, repainted all of the walls and trim, added new vintage style light fixtures, and created a new half and kid’s bath. We also added new millwork features to continue the existing level of detail and texture within the house. A wrap-around covered porch with a corner trellis was also added, which provides a perfect opportunity to enjoy the back-yard. A wonderful project!
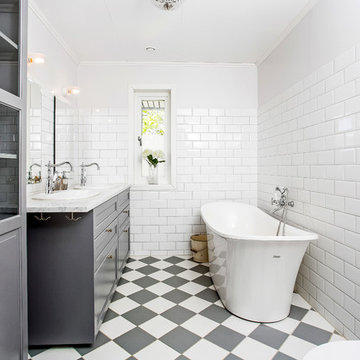
Idéer för stora nordiska en-suite badrum, med luckor med infälld panel, grå skåp, ett fristående badkar, vit kakel, tunnelbanekakel, ett nedsänkt handfat, en dusch/badkar-kombination, en toalettstol med separat cisternkåpa, vita väggar, klinkergolv i keramik och marmorbänkskiva
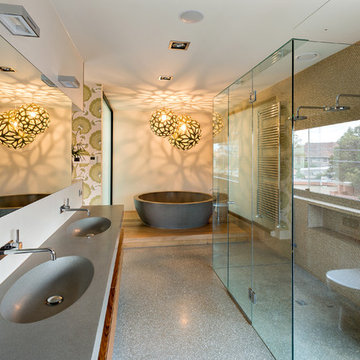
This award winning bathroom features double vanity Nimbus Oval and Nimbus bath from Apaiser, double shower, feature lights designed by David Truebridge and polished concrete flooring.
Sarah Wood Photography
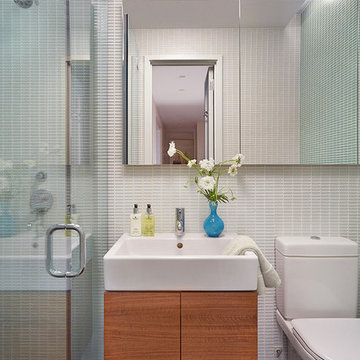
Tom Powel Imaging
Exempel på ett mellanstort modernt badrum med dusch, med släta luckor, skåp i mellenmörkt trä, en toalettstol med separat cisternkåpa, klinkergolv i keramik, en dusch i en alkov, ett väggmonterat handfat, svart golv och dusch med gångjärnsdörr
Exempel på ett mellanstort modernt badrum med dusch, med släta luckor, skåp i mellenmörkt trä, en toalettstol med separat cisternkåpa, klinkergolv i keramik, en dusch i en alkov, ett väggmonterat handfat, svart golv och dusch med gångjärnsdörr
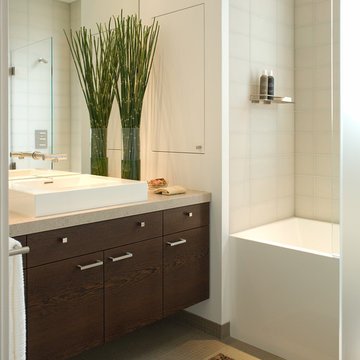
Michael Merrill Design Studio completely reworked this 53 square-foot bathroom. This is the only bathroom in the 815 square-foot Edwardian residence. The floating cabinet increases the sense of space in this tiny bathroom. We relocated the bathroom so it is no longer located in the kitchen.

Eclectric Bath Space with frosted glass frameless shower enclosure, modern/mosaic flooring & ceiling and sunken tub, by New York Shower Door.
Foto på ett stort eklektiskt röd badrum, med keramikplattor, släta luckor, röda skåp, träbänkskiva, grön kakel, gröna väggar och betonggolv
Foto på ett stort eklektiskt röd badrum, med keramikplattor, släta luckor, röda skåp, träbänkskiva, grön kakel, gröna väggar och betonggolv

Photography by Illya
Modern inredning av ett stort vit vitt en-suite badrum, med ett fristående handfat, släta luckor, skåp i mörkt trä, ett japanskt badkar, en öppen dusch, en toalettstol med hel cisternkåpa, grön kakel, tunnelbanekakel, beige väggar, klinkergolv i porslin, bänkskiva i kvarts, beiget golv och med dusch som är öppen
Modern inredning av ett stort vit vitt en-suite badrum, med ett fristående handfat, släta luckor, skåp i mörkt trä, ett japanskt badkar, en öppen dusch, en toalettstol med hel cisternkåpa, grön kakel, tunnelbanekakel, beige väggar, klinkergolv i porslin, bänkskiva i kvarts, beiget golv och med dusch som är öppen
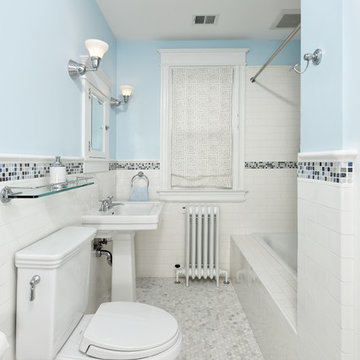
Traditional subway tile makes this bathroom special.
Inredning av ett klassiskt mellanstort badrum, med tunnelbanekakel, ett badkar i en alkov, en dusch/badkar-kombination, en toalettstol med separat cisternkåpa, vit kakel, blå väggar, mosaikgolv och ett piedestal handfat
Inredning av ett klassiskt mellanstort badrum, med tunnelbanekakel, ett badkar i en alkov, en dusch/badkar-kombination, en toalettstol med separat cisternkåpa, vit kakel, blå väggar, mosaikgolv och ett piedestal handfat
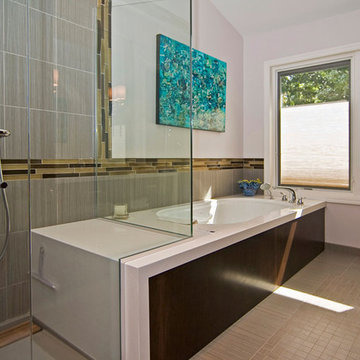
The Bain Ultra Elegancia soaking tub echoes the shape of the vanity across from it in this St. Louis modern master bathroom remodel. The cherry wood tub surround is topped by Cambria Whitehall quartz, which moves into the glass-enclosed walk-in shower to form a bench seat. Both tub and shower have Hansgrohe chrome fixtures. The porcelain tile on the heated floor also moves up the walls, accented by iridescent glass tiles. Pella windows bring abundant light to the new space.
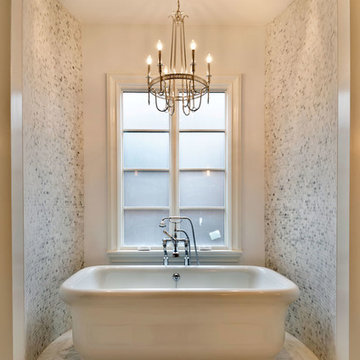
jennifer ames
Foto på ett mellanstort vintage en-suite badrum, med ett fristående badkar, vit kakel, mosaik, vita väggar och marmorgolv
Foto på ett mellanstort vintage en-suite badrum, med ett fristående badkar, vit kakel, mosaik, vita väggar och marmorgolv

www.jeremykohm.com
Idéer för att renovera ett mellanstort vintage en-suite badrum, med ett badkar med tassar, mosaik, gröna skåp, en dusch i en alkov, vit kakel, grå väggar, marmorgolv, ett undermonterad handfat, marmorbänkskiva och skåp i shakerstil
Idéer för att renovera ett mellanstort vintage en-suite badrum, med ett badkar med tassar, mosaik, gröna skåp, en dusch i en alkov, vit kakel, grå väggar, marmorgolv, ett undermonterad handfat, marmorbänkskiva och skåp i shakerstil

The house was originally a single story face brick home, which was ‘cut in half’ to make two smaller residences. It is on a triangular corner site, and is nestled in between a unit block to the South, and large renovated two storey homes to the West. The owners loved the original character of the house, and were keen to retain this with the new proposal, but felt that the internal plan was disjointed, had no relationship to the paved outdoor area, and above all was very cold in Winter, with virtually no natural light entering the house.
The existing plan had the bedrooms and bathrooms on the side facing the outdoor area, with the living area on the other side of the hallway. We swapped this to have an open plan living room opening out onto a new deck area. An added bonus through the design stage was adding a rumpus room, which was built to the boundary on two sides, and also leads out onto the new deck area. Two large light wells open into the roof, and natural light floods into the house through the skylights above. The automated skylights really help with airflow, and keeping the house cool in the Summer. Warm timber finishes, including cedar windows and doors have been used throughout, and are a low key inclusion into the existing fabric of the house.
Photography by Sarah Braden
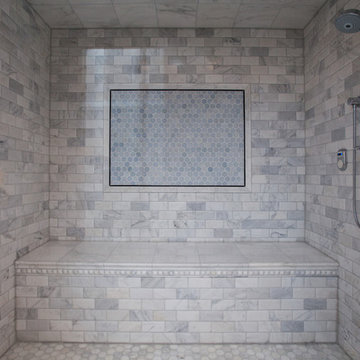
Idéer för mellanstora vintage en-suite badrum, med mosaik, en dusch i en alkov, svart kakel, grå kakel, flerfärgade väggar och mosaikgolv
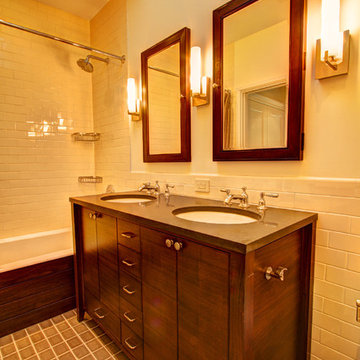
Master Bathroom with custom walnut vanity and tub apron.
Photography by Marco Valencia.
Inspiration för ett vintage badrum, med ett undermonterad handfat, skåp i mörkt trä, bänkskiva i kvarts, beige kakel, tunnelbanekakel och släta luckor
Inspiration för ett vintage badrum, med ett undermonterad handfat, skåp i mörkt trä, bänkskiva i kvarts, beige kakel, tunnelbanekakel och släta luckor
71 foton på badrum
1
