40 857 foton på badrum
Sortera efter:
Budget
Sortera efter:Populärt i dag
201 - 220 av 40 857 foton
Artikel 1 av 3
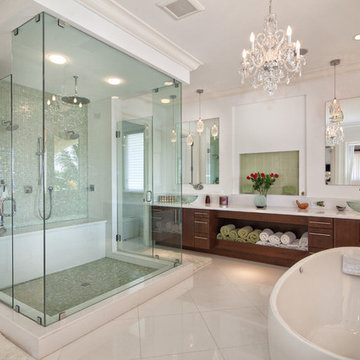
Idéer för mycket stora funkis en-suite badrum, med ett fristående handfat, släta luckor, skåp i mörkt trä, marmorbänkskiva, ett fristående badkar, en dubbeldusch, en toalettstol med hel cisternkåpa, beige kakel, stenkakel, vita väggar och marmorgolv

Interior design by Vikki Leftwich, furnishings from Villa Vici || photo: Chad Chenier
Inredning av ett modernt mycket stort en-suite badrum, med ett integrerad handfat, en öppen dusch, öppna hyllor, bänkskiva i akrylsten, en toalettstol med hel cisternkåpa, grön kakel, glaskakel, vita väggar, kalkstensgolv och med dusch som är öppen
Inredning av ett modernt mycket stort en-suite badrum, med ett integrerad handfat, en öppen dusch, öppna hyllor, bänkskiva i akrylsten, en toalettstol med hel cisternkåpa, grön kakel, glaskakel, vita väggar, kalkstensgolv och med dusch som är öppen

This dreamy master bath remodel in East Cobb offers generous space without going overboard in square footage. The homeowner chose to go with a large double vanity with a custom seated space as well as a nice shower with custom features and decided to forgo the typical big soaking tub.
The vanity area shown in the photos has plenty of storage within the wall cabinets and the large drawers below.
The countertop is Cedar Brown slab marble with undermount sinks. The brushed nickel metal details were done to work with the theme through out the home. The floor is a 12x24 honed Crema Marfil.
The stunning crystal chandelier draws the eye up and adds to the simplistic glamour of the bath.
The shower was done with an elegant combination of tumbled and polished Crema Marfil, two rows of Emperador Light inlay and Mirage Glass Tiles, Flower Series, Polished.

This guest bath features an elevated vanity with a stone floor accent visible from below the vanity that is duplicate in the shower. The cabinets are a dark grey and are distressed adding to the rustic luxe quality of the room. Photo by Chris Marona
Tim Flanagan Architect
Veritas General Contractor
Finewood Interiors for cabinetry
Light and Tile Art for lighting and tile and counter tops.

This spacious bathroom renovation was featured on Houzz. The toilet and shower stalls are separated and offer privacy using frosted glass doors and divider walls. The light color floor, walls and ceiling make this space feel even larger, while keeping it light and clean.
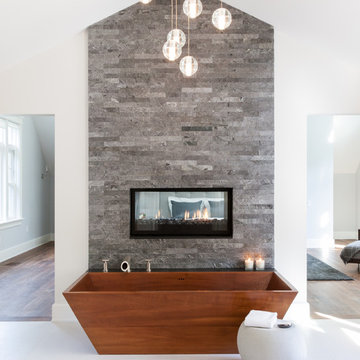
Emily O'Brien
Inspiration för stora klassiska en-suite badrum, med ett fristående badkar, grå kakel, stenkakel, vita väggar och klinkergolv i porslin
Inspiration för stora klassiska en-suite badrum, med ett fristående badkar, grå kakel, stenkakel, vita väggar och klinkergolv i porslin
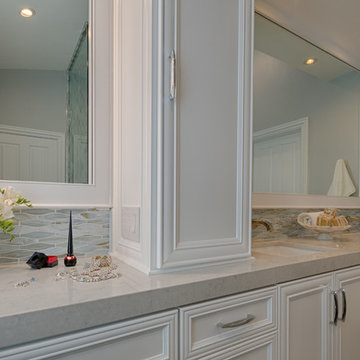
Photographer: Aaron Czeszynsk
Inspiration för ett stort maritimt en-suite badrum, med ett undermonterad handfat, släta luckor, vita skåp, bänkskiva i kvarts, en kantlös dusch, blå kakel, mosaik, blå väggar och klinkergolv i porslin
Inspiration för ett stort maritimt en-suite badrum, med ett undermonterad handfat, släta luckor, vita skåp, bänkskiva i kvarts, en kantlös dusch, blå kakel, mosaik, blå väggar och klinkergolv i porslin

Jim Somerset Photography
Foto på ett stort vintage en-suite badrum, med vita skåp, ett fristående badkar, våtrum, flerfärgad kakel, vit kakel, marmorkakel, vita väggar, marmorgolv, vitt golv, dusch med gångjärnsdörr och släta luckor
Foto på ett stort vintage en-suite badrum, med vita skåp, ett fristående badkar, våtrum, flerfärgad kakel, vit kakel, marmorkakel, vita väggar, marmorgolv, vitt golv, dusch med gångjärnsdörr och släta luckor
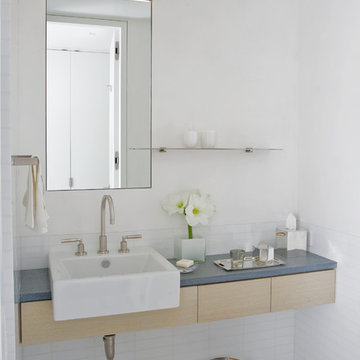
Art Collector's Pied-à-terre
John M. Hall Photography
Foto på ett litet funkis badrum, med ett väggmonterat handfat, släta luckor, skåp i ljust trä, vit kakel, glaskakel, vita väggar, mosaikgolv och en toalettstol med hel cisternkåpa
Foto på ett litet funkis badrum, med ett väggmonterat handfat, släta luckor, skåp i ljust trä, vit kakel, glaskakel, vita väggar, mosaikgolv och en toalettstol med hel cisternkåpa

a bathroom was added between the existing garage and home. A window couldn't be added, so a skylight brings needed sunlight into the space.
WoodStone Inc, General Contractor
Home Interiors, Cortney McDougal, Interior Design
Draper White Photography

This homage to prairie style architecture located at The Rim Golf Club in Payson, Arizona was designed for owner/builder/landscaper Tom Beck.
This home appears literally fastened to the site by way of both careful design as well as a lichen-loving organic material palatte. Forged from a weathering steel roof (aka Cor-Ten), hand-formed cedar beams, laser cut steel fasteners, and a rugged stacked stone veneer base, this home is the ideal northern Arizona getaway.
Expansive covered terraces offer views of the Tom Weiskopf and Jay Morrish designed golf course, the largest stand of Ponderosa Pines in the US, as well as the majestic Mogollon Rim and Stewart Mountains, making this an ideal place to beat the heat of the Valley of the Sun.
Designing a personal dwelling for a builder is always an honor for us. Thanks, Tom, for the opportunity to share your vision.
Project Details | Northern Exposure, The Rim – Payson, AZ
Architect: C.P. Drewett, AIA, NCARB, Drewett Works, Scottsdale, AZ
Builder: Thomas Beck, LTD, Scottsdale, AZ
Photographer: Dino Tonn, Scottsdale, AZ
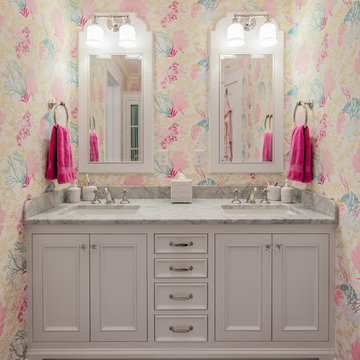
BRANDON STENGEL
Idéer för att renovera ett stort vintage badrum för barn, med ett undermonterad handfat, vita skåp, marmorbänkskiva, flerfärgad kakel, stenkakel, flerfärgade väggar, marmorgolv och luckor med profilerade fronter
Idéer för att renovera ett stort vintage badrum för barn, med ett undermonterad handfat, vita skåp, marmorbänkskiva, flerfärgad kakel, stenkakel, flerfärgade väggar, marmorgolv och luckor med profilerade fronter
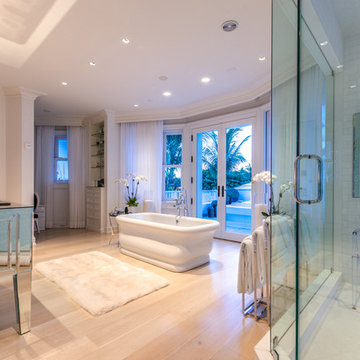
Inspiration för ett mycket stort tropiskt en-suite badrum, med ett undermonterad handfat, ett fristående badkar, en hörndusch, vit kakel, tunnelbanekakel, vita väggar och ljust trägolv
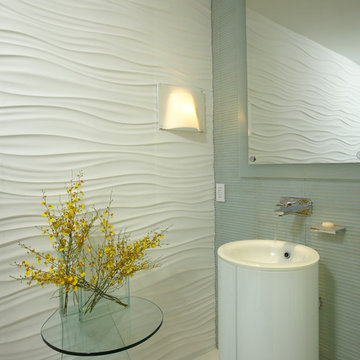
J Design Group
The Interior Design of your Bathroom is a very important part of your home dream project.
There are many ways to bring a small or large bathroom space to one of the most pleasant and beautiful important areas in your daily life.
You can go over some of our award winner bathroom pictures and see all different projects created with most exclusive products available today.
Your friendly Interior design firm in Miami at your service.
Contemporary - Modern Interior designs.
Top Interior Design Firm in Miami – Coral Gables.
Bathroom,
Bathrooms,
House Interior Designer,
House Interior Designers,
Home Interior Designer,
Home Interior Designers,
Residential Interior Designer,
Residential Interior Designers,
Modern Interior Designers,
Miami Beach Designers,
Best Miami Interior Designers,
Miami Beach Interiors,
Luxurious Design in Miami,
Top designers,
Deco Miami,
Luxury interiors,
Miami modern,
Interior Designer Miami,
Contemporary Interior Designers,
Coco Plum Interior Designers,
Miami Interior Designer,
Sunny Isles Interior Designers,
Pinecrest Interior Designers,
Interior Designers Miami,
J Design Group interiors,
South Florida designers,
Best Miami Designers,
Miami interiors,
Miami décor,
Miami Beach Luxury Interiors,
Miami Interior Design,
Miami Interior Design Firms,
Beach front,
Top Interior Designers,
top décor,
Top Miami Decorators,
Miami luxury condos,
Top Miami Interior Decorators,
Top Miami Interior Designers,
Modern Designers in Miami,
modern interiors,
Modern,
Pent house design,
white interiors,
Miami, South Miami, Miami Beach, South Beach, Williams Island, Sunny Isles, Surfside, Fisher Island, Aventura, Brickell, Brickell Key, Key Biscayne, Coral Gables, CocoPlum, Coconut Grove, Pinecrest, Miami Design District, Golden Beach, Downtown Miami, Miami Interior Designers, Miami Interior Designer, Interior Designers Miami, Modern Interior Designers, Modern Interior Designer, Modern interior decorators, Contemporary Interior Designers, Interior decorators, Interior decorator, Interior designer, Interior designers, Luxury, modern, best, unique, real estate, decor
J Design Group – Miami Interior Design Firm – Modern – Contemporary
Contact us: (305) 444-4611
www.JDesignGroup.com

The goal of this project was to upgrade the builder grade finishes and create an ergonomic space that had a contemporary feel. This bathroom transformed from a standard, builder grade bathroom to a contemporary urban oasis. This was one of my favorite projects, I know I say that about most of my projects but this one really took an amazing transformation. By removing the walls surrounding the shower and relocating the toilet it visually opened up the space. Creating a deeper shower allowed for the tub to be incorporated into the wet area. Adding a LED panel in the back of the shower gave the illusion of a depth and created a unique storage ledge. A custom vanity keeps a clean front with different storage options and linear limestone draws the eye towards the stacked stone accent wall.
Houzz Write Up: https://www.houzz.com/magazine/inside-houzz-a-chopped-up-bathroom-goes-streamlined-and-swank-stsetivw-vs~27263720
The layout of this bathroom was opened up to get rid of the hallway effect, being only 7 foot wide, this bathroom needed all the width it could muster. Using light flooring in the form of natural lime stone 12x24 tiles with a linear pattern, it really draws the eye down the length of the room which is what we needed. Then, breaking up the space a little with the stone pebble flooring in the shower, this client enjoyed his time living in Japan and wanted to incorporate some of the elements that he appreciated while living there. The dark stacked stone feature wall behind the tub is the perfect backdrop for the LED panel, giving the illusion of a window and also creates a cool storage shelf for the tub. A narrow, but tasteful, oval freestanding tub fit effortlessly in the back of the shower. With a sloped floor, ensuring no standing water either in the shower floor or behind the tub, every thought went into engineering this Atlanta bathroom to last the test of time. With now adequate space in the shower, there was space for adjacent shower heads controlled by Kohler digital valves. A hand wand was added for use and convenience of cleaning as well. On the vanity are semi-vessel sinks which give the appearance of vessel sinks, but with the added benefit of a deeper, rounded basin to avoid splashing. Wall mounted faucets add sophistication as well as less cleaning maintenance over time. The custom vanity is streamlined with drawers, doors and a pull out for a can or hamper.
A wonderful project and equally wonderful client. I really enjoyed working with this client and the creative direction of this project.
Brushed nickel shower head with digital shower valve, freestanding bathtub, curbless shower with hidden shower drain, flat pebble shower floor, shelf over tub with LED lighting, gray vanity with drawer fronts, white square ceramic sinks, wall mount faucets and lighting under vanity. Hidden Drain shower system. Atlanta Bathroom.

An Organic Southwestern master bathroom with slate and snail shower.
Architect: Urban Design Associates, Lee Hutchison
Interior Designer: Bess Jones Interiors
Builder: R-Net Custom Homes
Photography: Dino Tonn
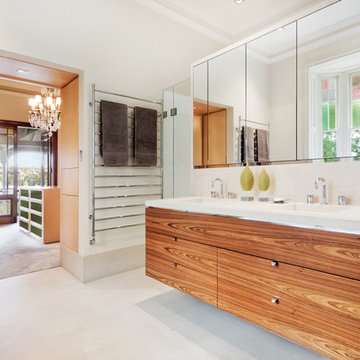
For this Woolwich master bathroom, Salt interiors created a floating vanity in Louro Preto timber veneer with mitered corners to shows the perfect book match joins. The mirrored shave cabinets were created to provide enough storage to keep his and hers separate.
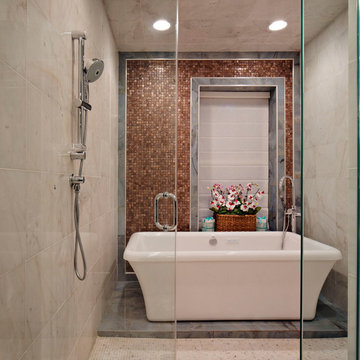
Idéer för att renovera ett stort vintage en-suite badrum, med ett fristående badkar, mosaik, bänkskiva i kalksten, vita väggar och klinkergolv i keramik

This Mill Valley residence under the redwoods was conceived and designed for a young and growing family. Though technically a remodel, the project was in essence new construction from the ground up, and its clean, traditional detailing and lay-out by Chambers & Chambers offered great opportunities for our talented carpenters to show their stuff. This home features the efficiency and comfort of hydronic floor heating throughout, solid-paneled walls and ceilings, open spaces and cozy reading nooks, expansive bi-folding doors for indoor/ outdoor living, and an attention to detail and durability that is a hallmark of how we build.
See our work in progress at our Facebook page: https://www.facebook.com/D.V.RasmussenConstruction
Like us on Facebook to keep up on our newest projects.
Photographer: John Merkyl Architect: Barbara Chambers of Chambers + Chambers in Mill Valley
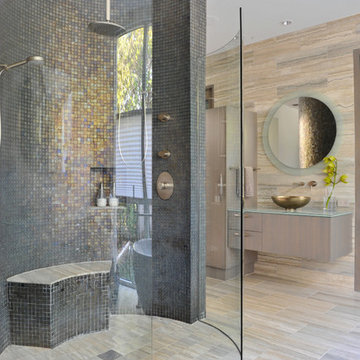
Mosaic tiled circular shower with bent glass walls, rainshower, 6 body jets and 2 shower arms
LAIR Architectural + Interior Photography
Foto på ett mycket stort funkis badrum, med ett fristående handfat, släta luckor, skåp i ljust trä, bänkskiva i glas, ett fristående badkar, en kantlös dusch, stenkakel, grå kakel, grå väggar och travertin golv
Foto på ett mycket stort funkis badrum, med ett fristående handfat, släta luckor, skåp i ljust trä, bänkskiva i glas, ett fristående badkar, en kantlös dusch, stenkakel, grå kakel, grå väggar och travertin golv
40 857 foton på badrum
11
