3 173 foton på badrum
Sortera efter:
Budget
Sortera efter:Populärt i dag
121 - 140 av 3 173 foton
Artikel 1 av 3

A true classic bathroom!
Foto på ett mellanstort funkis vit badrum med dusch, med möbel-liknande, grå skåp, en dusch i en alkov, en toalettstol med hel cisternkåpa, vit kakel, marmorkakel, vita väggar, marmorgolv, ett undermonterad handfat, marmorbänkskiva, beiget golv och dusch med gångjärnsdörr
Foto på ett mellanstort funkis vit badrum med dusch, med möbel-liknande, grå skåp, en dusch i en alkov, en toalettstol med hel cisternkåpa, vit kakel, marmorkakel, vita väggar, marmorgolv, ett undermonterad handfat, marmorbänkskiva, beiget golv och dusch med gångjärnsdörr
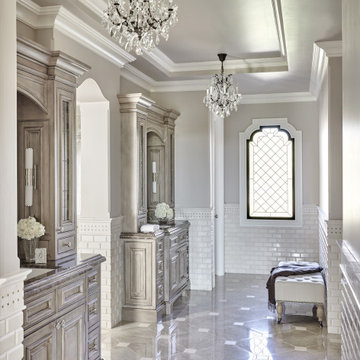
Exempel på ett medelhavsstil grå grått badrum, med luckor med upphöjd panel, grå skåp, vit kakel, tunnelbanekakel, grå väggar, ett undermonterad handfat och grått golv

Foto på ett mycket stort vintage flerfärgad en-suite badrum, med luckor med infälld panel, skåp i slitet trä, ett fristående badkar, en dubbeldusch, en toalettstol med hel cisternkåpa, flerfärgad kakel, marmorkakel, flerfärgade väggar, marmorgolv, ett undermonterad handfat, bänkskiva i kvartsit, flerfärgat golv och dusch med gångjärnsdörr

The family living in this shingled roofed home on the Peninsula loves color and pattern. At the heart of the two-story house, we created a library with high gloss lapis blue walls. The tête-à-tête provides an inviting place for the couple to read while their children play games at the antique card table. As a counterpoint, the open planned family, dining room, and kitchen have white walls. We selected a deep aubergine for the kitchen cabinetry. In the tranquil master suite, we layered celadon and sky blue while the daughters' room features pink, purple, and citrine.
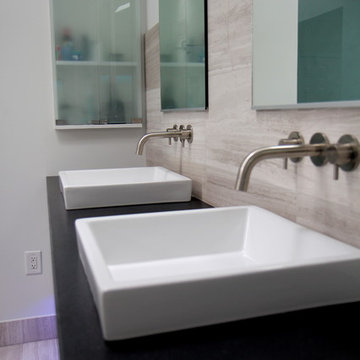
The goal of this project was to upgrade the builder grade finishes and create an ergonomic space that had a contemporary feel. This bathroom transformed from a standard, builder grade bathroom to a contemporary urban oasis. This was one of my favorite projects, I know I say that about most of my projects but this one really took an amazing transformation. By removing the walls surrounding the shower and relocating the toilet it visually opened up the space. Creating a deeper shower allowed for the tub to be incorporated into the wet area. Adding a LED panel in the back of the shower gave the illusion of a depth and created a unique storage ledge. A custom vanity keeps a clean front with different storage options and linear limestone draws the eye towards the stacked stone accent wall.
Houzz Write Up: https://www.houzz.com/magazine/inside-houzz-a-chopped-up-bathroom-goes-streamlined-and-swank-stsetivw-vs~27263720
The layout of this bathroom was opened up to get rid of the hallway effect, being only 7 foot wide, this bathroom needed all the width it could muster. Using light flooring in the form of natural lime stone 12x24 tiles with a linear pattern, it really draws the eye down the length of the room which is what we needed. Then, breaking up the space a little with the stone pebble flooring in the shower, this client enjoyed his time living in Japan and wanted to incorporate some of the elements that he appreciated while living there. The dark stacked stone feature wall behind the tub is the perfect backdrop for the LED panel, giving the illusion of a window and also creates a cool storage shelf for the tub. A narrow, but tasteful, oval freestanding tub fit effortlessly in the back of the shower. With a sloped floor, ensuring no standing water either in the shower floor or behind the tub, every thought went into engineering this Atlanta bathroom to last the test of time. With now adequate space in the shower, there was space for adjacent shower heads controlled by Kohler digital valves. A hand wand was added for use and convenience of cleaning as well. On the vanity are semi-vessel sinks which give the appearance of vessel sinks, but with the added benefit of a deeper, rounded basin to avoid splashing. Wall mounted faucets add sophistication as well as less cleaning maintenance over time. The custom vanity is streamlined with drawers, doors and a pull out for a can or hamper.
A wonderful project and equally wonderful client. I really enjoyed working with this client and the creative direction of this project.
Brushed nickel shower head with digital shower valve, freestanding bathtub, curbless shower with hidden shower drain, flat pebble shower floor, shelf over tub with LED lighting, gray vanity with drawer fronts, white square ceramic sinks, wall mount faucets and lighting under vanity. Hidden Drain shower system. Atlanta Bathroom.

Our client came to us with very specific ideas in regards to the design of their bathroom. This design definitely raises the bar for bathrooms. They incorporated beautiful marble tile, new freestanding bathtub, custom glass shower enclosure, and beautiful wood accents on the walls.

OYSTER LINEN
Sheree and the KBE team completed this project from start to finish. Featuring this stunning curved island servery.
Keeping a luxe feel throughout all the joinery areas, using a light satin polyurethane and solid bronze hardware.
- Custom designed and manufactured kitchen, finished in satin two tone grey polyurethane
- Feature curved island slat panelling
- 40mm thick bench top, in 'Carrara Gioia' marble
- Stone splashback
- Fully integrated fridge/ freezer & dishwasher
- Bronze handles
- Blum hardware
- Walk in pantry
- Bi-fold cabinet doors
- Floating Vanity
Sheree Bounassif, Kitchens by Emanuel
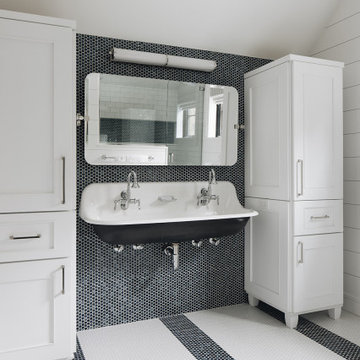
Bright bathroom featuring a trough sink, chrome faucets, navy penny tile backsplash, striped penny tile flooring, white cabinetry, and shiplap walls.

Large and modern master bathroom primary bathroom. Grey and white marble paired with warm wood flooring and door. Expansive curbless shower and freestanding tub sit on raised platform with LED light strip. Modern glass pendants and small black side table add depth to the white grey and wood bathroom. Large skylights act as modern coffered ceiling flooding the room with natural light.
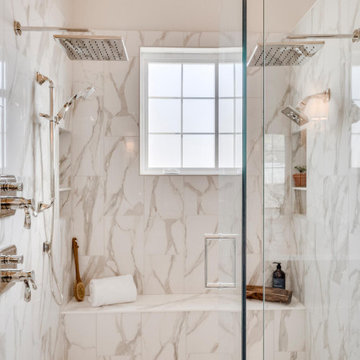
Idéer för ett stort medelhavsstil vit en-suite badrum, med skåp i shakerstil, skåp i mörkt trä, ett fristående badkar, en dubbeldusch, ett undermonterad handfat, grått golv och dusch med gångjärnsdörr

City Apartment in High Rise Building in middle of Melbourne City.
Idéer för att renovera ett mycket stort funkis vit vitt en-suite badrum, med luckor med glaspanel, vita skåp, en öppen dusch, en toalettstol med hel cisternkåpa, beige kakel, keramikplattor, beige väggar, cementgolv, ett undermonterad handfat, bänkskiva i akrylsten, beiget golv och med dusch som är öppen
Idéer för att renovera ett mycket stort funkis vit vitt en-suite badrum, med luckor med glaspanel, vita skåp, en öppen dusch, en toalettstol med hel cisternkåpa, beige kakel, keramikplattor, beige väggar, cementgolv, ett undermonterad handfat, bänkskiva i akrylsten, beiget golv och med dusch som är öppen
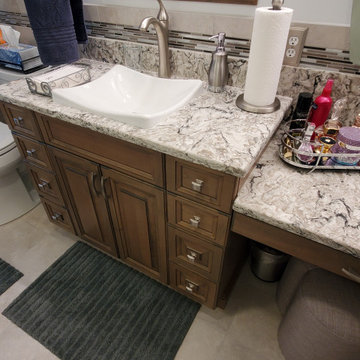
Custom ultraCRAFT His & Hers vanities w/ center Make-Up area, and mirror frames, custom shower w/ standard format floor tile, subway wall tile w/ metal / glass border, Cambria threshold, seat, wall cap, tub shelf, & shelves, custom rainglass frameless shower door system, American Standard tub, Kohler fixtures & vanitiy lights, Panasonia Fan / Light, Moen tilting make-up mirror.

Idéer för stora grått en-suite badrum, med möbel-liknande, vita skåp, ett platsbyggt badkar, en hörndusch, en toalettstol med separat cisternkåpa, vit kakel, marmorkakel, vita väggar, mörkt trägolv, ett undermonterad handfat, marmorbänkskiva, brunt golv och dusch med gångjärnsdörr

Bild på ett stort funkis vit vitt en-suite badrum, med släta luckor, bruna skåp, en dubbeldusch, grå kakel, stenkakel, vita väggar, klinkergolv i porslin, ett nedsänkt handfat, bänkskiva i kvartsit, vitt golv och dusch med skjutdörr

Bild på ett litet industriellt en-suite badrum, med ett fristående badkar, en toalettstol med hel cisternkåpa, bruna väggar, vitt golv, vit kakel, porslinskakel och klinkergolv i porslin

This vanity has two drop-in sinks and two gold mirrors. Gold accents and gold hardware are present throughout. A beautiful white and gold scalloped tile backdrops this space. A green, velvet stool adds a pop of color to the area.

This luxurious spa-like bathroom was remodeled from a dated 90's bathroom. The entire space was demolished and reconfigured to be more functional. Walnut Italian custom floating vanities, large format 24"x48" porcelain tile that ran on the floor and up the wall, marble countertops and shower floor, brass details, layered mirrors, and a gorgeous white oak clad slat walled water closet. This space just shines!

This luxurious spa-like bathroom was remodeled from a dated 90's bathroom. The entire space was demolished and reconfigured to be more functional. Walnut Italian custom floating vanities, large format 24"x48" porcelain tile that ran on the floor and up the wall, marble countertops and shower floor, brass details, layered mirrors, and a gorgeous white oak clad slat walled water closet. This space just shines!

Idéer för att renovera ett mycket stort funkis grön grönt en-suite badrum, med släta luckor, skåp i mellenmörkt trä, ett fristående badkar, en öppen dusch, grön kakel, marmorkakel, klinkergolv i keramik, ett fristående handfat, marmorbänkskiva, grått golv och med dusch som är öppen

This transformation started with a builder grade bathroom and was expanded into a sauna wet room. With cedar walls and ceiling and a custom cedar bench, the sauna heats the space for a relaxing dry heat experience. The goal of this space was to create a sauna in the secondary bathroom and be as efficient as possible with the space. This bathroom transformed from a standard secondary bathroom to a ergonomic spa without impacting the functionality of the bedroom.
This project was super fun, we were working inside of a guest bedroom, to create a functional, yet expansive bathroom. We started with a standard bathroom layout and by building out into the large guest bedroom that was used as an office, we were able to create enough square footage in the bathroom without detracting from the bedroom aesthetics or function. We worked with the client on her specific requests and put all of the materials into a 3D design to visualize the new space.
Houzz Write Up: https://www.houzz.com/magazine/bathroom-of-the-week-stylish-spa-retreat-with-a-real-sauna-stsetivw-vs~168139419
The layout of the bathroom needed to change to incorporate the larger wet room/sauna. By expanding the room slightly it gave us the needed space to relocate the toilet, the vanity and the entrance to the bathroom allowing for the wet room to have the full length of the new space.
This bathroom includes a cedar sauna room that is incorporated inside of the shower, the custom cedar bench follows the curvature of the room's new layout and a window was added to allow the natural sunlight to come in from the bedroom. The aromatic properties of the cedar are delightful whether it's being used with the dry sauna heat and also when the shower is steaming the space. In the shower are matching porcelain, marble-look tiles, with architectural texture on the shower walls contrasting with the warm, smooth cedar boards. Also, by increasing the depth of the toilet wall, we were able to create useful towel storage without detracting from the room significantly.
This entire project and client was a joy to work with.
3 173 foton på badrum
7
