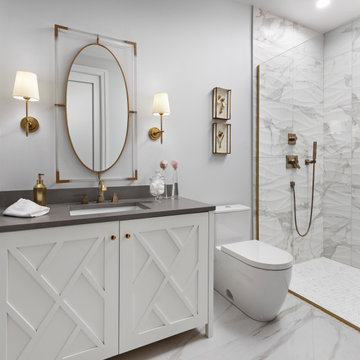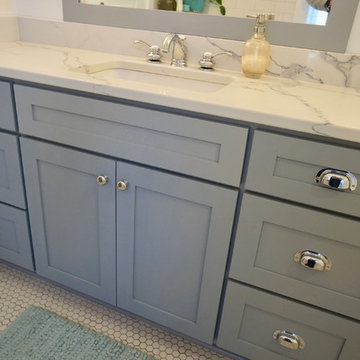25 604 foton på badrum
Sortera efter:
Budget
Sortera efter:Populärt i dag
161 - 180 av 25 604 foton
Artikel 1 av 3

The clients asked for a master bath with a ranch style, tranquil spa feeling. The large master bathroom has two separate spaces; a bath tub/shower room and a spacious area for dressing, the vanity, storage and toilet. The floor in the wet room is a pebble mosaic. The walls are large porcelain, marble looking tile. The main room has a wood-like porcelain, plank tile.

The sons inspiration he presented us what industrial factory. We sourced tile which resembled the look of an old brick factory which had been painted and the paint has begun to crackle and chip away from years of use. A custom industrial vanity was build on site with steel pipe and reclaimed rough sawn hemlock to look like an old work bench. We took old chain hooks and created a towel and robe hook board to keep the hardware accessories in continuity with the bathroom theme. We also chose Brizo's industrial inspired faucets because of the wheels, gears, and pivot points.

Bild på ett stort vintage vit vitt en-suite badrum, med luckor med profilerade fronter, vita skåp, ett fristående badkar, en hörndusch, grå kakel, grå väggar, marmorgolv, ett undermonterad handfat, bänkskiva i kvarts, grått golv och dusch med gångjärnsdörr

Foto på ett stort funkis vit en-suite badrum, med släta luckor, skåp i mellenmörkt trä, ett fristående badkar, en dusch i en alkov, vita väggar, klinkergolv i porslin, ett undermonterad handfat, bänkskiva i kvartsit, vitt golv och dusch med gångjärnsdörr

Inspiration för mellanstora moderna grått badrum med dusch, med skåp i mellenmörkt trä, grå kakel, klinkergolv i keramik, bänkskiva i glas, släta luckor, en dusch i en alkov, vita väggar, ett undermonterad handfat, grått golv och dusch med gångjärnsdörr

Idéer för ett litet klassiskt vit badrum för barn, med möbel-liknande, grå skåp, ett badkar i en alkov, en dusch i en alkov, en toalettstol med hel cisternkåpa, vit kakel, porslinskakel, blå väggar, klinkergolv i porslin, ett undermonterad handfat, bänkskiva i kvarts, flerfärgat golv och dusch med duschdraperi

Bathroom designed and tile supplied by South Bay Green. This project was done on a budget and we managed to find beautiful tile to fit each bathroom and still come in on budget.

Exempel på ett stort 50 tals vit vitt en-suite badrum, med släta luckor, skåp i mörkt trä, ett japanskt badkar, en hörndusch, en toalettstol med separat cisternkåpa, blå kakel, porslinskakel, vita väggar, klinkergolv i porslin, ett undermonterad handfat, bänkskiva i kvartsit, grått golv och dusch med gångjärnsdörr

The bathroom floor was designed using large format matte tiles and installed in a one-third offset pattern providing a striking contrast to the light-colored walls painted in Kelly Moore Gallery Gray.

Stunning bathroom total remodel with large walk in shower, blue double vanity and three shower heads! This shower features a lighted niche and a rain head shower with bench.

Inredning av ett klassiskt mellanstort vit vitt badrum för barn, med vit kakel, keramikplattor, klinkergolv i keramik, ett undermonterad handfat, marmorbänkskiva, dusch med gångjärnsdörr, skåp i shakerstil, skåp i mellenmörkt trä, en hörndusch, beige väggar och vitt golv

Klassisk inredning av ett grå grått badrum, med vita skåp, en dusch i en alkov, vit kakel, grå väggar, ett undermonterad handfat och grått golv

Our take on urban loft living introduced the precise lines of German cabinetry, earthy materials, warm woods and bright pops of color. Creating a contemporary yet comfortable space. Currently a bachelor pad that is anything but.

Pond House Master bath with double pedestal sinks and mosaic tile
Gridley Graves
Inspiration för stora amerikanska flerfärgat en-suite badrum, med möbel-liknande, grå skåp, en dusch i en alkov, svart och vit kakel, tunnelbanekakel, grå väggar, klinkergolv i porslin, ett piedestal handfat, marmorbänkskiva, flerfärgat golv och dusch med gångjärnsdörr
Inspiration för stora amerikanska flerfärgat en-suite badrum, med möbel-liknande, grå skåp, en dusch i en alkov, svart och vit kakel, tunnelbanekakel, grå väggar, klinkergolv i porslin, ett piedestal handfat, marmorbänkskiva, flerfärgat golv och dusch med gångjärnsdörr

Designers: Susan Bowen & Revital Kaufman-Meron
Photos: LucidPic Photography - Rich Anderson
Modern inredning av ett stort vit vitt en-suite badrum, med släta luckor, skåp i mellenmörkt trä, ett fristående badkar, en kantlös dusch, beige kakel, keramikplattor, ett undermonterad handfat, dusch med gångjärnsdörr, en vägghängd toalettstol, vita väggar, klinkergolv i keramik och beiget golv
Modern inredning av ett stort vit vitt en-suite badrum, med släta luckor, skåp i mellenmörkt trä, ett fristående badkar, en kantlös dusch, beige kakel, keramikplattor, ett undermonterad handfat, dusch med gångjärnsdörr, en vägghängd toalettstol, vita väggar, klinkergolv i keramik och beiget golv

SeaThru is a new, waterfront, modern home. SeaThru was inspired by the mid-century modern homes from our area, known as the Sarasota School of Architecture.
This homes designed to offer more than the standard, ubiquitous rear-yard waterfront outdoor space. A central courtyard offer the residents a respite from the heat that accompanies west sun, and creates a gorgeous intermediate view fro guest staying in the semi-attached guest suite, who can actually SEE THROUGH the main living space and enjoy the bay views.
Noble materials such as stone cladding, oak floors, composite wood louver screens and generous amounts of glass lend to a relaxed, warm-contemporary feeling not typically common to these types of homes.
Photos by Ryan Gamma Photography

To create enough room to add a dual vanity, Blackline integrated an adjacent closet and borrowed some square footage from an existing closet to the space. The new modern vanity includes stained walnut flat panel cabinets and is topped with white Quartz and matte black fixtures.

These homeowners wanted to freshen up their master bath and at the same time, improve it's overall function and retain/accentuate it's vintage qualities. There was nothing wrong with the hex tile floor, toilet, or vintage tub. The toilet was repurposed, the floor was cleaned up, and the tub refinished. Cabinetry and vintage trim was added in critical locations along with a new, taller one-sink vanity. Removing an overlay revealed a beautiful vintage door leading to storage space under the East roof. Photos by Greg Schmidt. Cabinets by Housecraft Remodeling.

Foto på ett litet vintage badrum med dusch, med en toalettstol med hel cisternkåpa, marmorkakel, vita väggar, mosaikgolv, ett undermonterad handfat, marmorbänkskiva, grå skåp, en dusch i en alkov, grå kakel, grått golv, dusch med skjutdörr och luckor med infälld panel

This farmhouse bathroom is perfect for the whole family. The shower/tub combo has its own built-in 3 shelf cubby. An antique buffet was converted to a vanity with a drop in sink. It also has a ton of storage for the whole family.
25 604 foton på badrum
9
