1 813 foton på badrum
Sortera efter:
Budget
Sortera efter:Populärt i dag
221 - 240 av 1 813 foton
Artikel 1 av 3
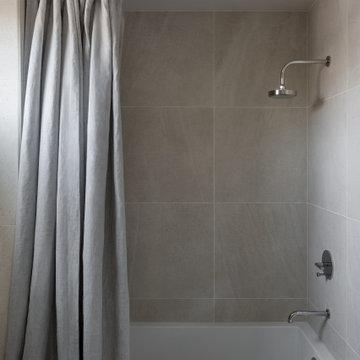
Maritim inredning av ett litet badrum för barn, med släta luckor, skåp i ljust trä, cementkakel, beige väggar, klinkergolv i keramik, bänkskiva i kvarts, beiget golv, en dusch/badkar-kombination, beige kakel, dusch med duschdraperi och ett badkar i en alkov
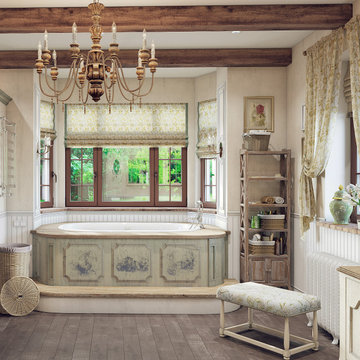
Ванная комната выполнена в стиле прованс, кантри. На потолке размещены деревянные балки. На полу уложили деревянную инженерную доску.
Foto på ett stort lantligt beige en-suite badrum, med möbel-liknande, skåp i ljust trä, ett badkar i en alkov, en dusch i en alkov, en vägghängd toalettstol, vit kakel, keramikplattor, beige väggar, mellanmörkt trägolv, ett undermonterad handfat, marmorbänkskiva, brunt golv och dusch med gångjärnsdörr
Foto på ett stort lantligt beige en-suite badrum, med möbel-liknande, skåp i ljust trä, ett badkar i en alkov, en dusch i en alkov, en vägghängd toalettstol, vit kakel, keramikplattor, beige väggar, mellanmörkt trägolv, ett undermonterad handfat, marmorbänkskiva, brunt golv och dusch med gångjärnsdörr
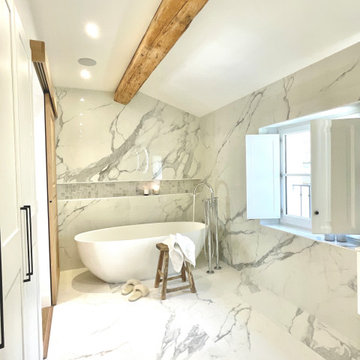
Bild på ett stort medelhavsstil vit vitt en-suite badrum, med släta luckor, vita skåp, ett platsbyggt badkar, en kantlös dusch, en toalettstol med separat cisternkåpa, grå kakel, marmorkakel, vita väggar, marmorgolv, ett konsol handfat, grått golv och dusch med skjutdörr
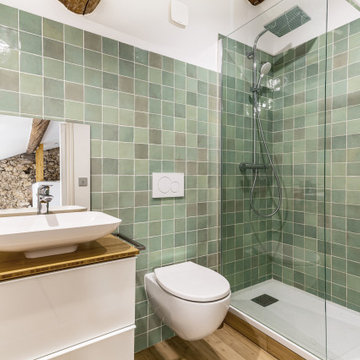
Une deuxième salle de bain a été crée sur la mezzanine
Exempel på ett litet modernt vit vitt badrum, med en öppen dusch, en vägghängd toalettstol, grön kakel, bambugolv och ett nedsänkt handfat
Exempel på ett litet modernt vit vitt badrum, med en öppen dusch, en vägghängd toalettstol, grön kakel, bambugolv och ett nedsänkt handfat

Exempel på ett stort klassiskt vit vitt en-suite badrum, med luckor med profilerade fronter, svarta skåp, ett fristående badkar, en hörndusch, en toalettstol med separat cisternkåpa, svart och vit kakel, porslinskakel, grå väggar, klinkergolv i porslin, ett undermonterad handfat, bänkskiva i kvarts, vitt golv och dusch med gångjärnsdörr
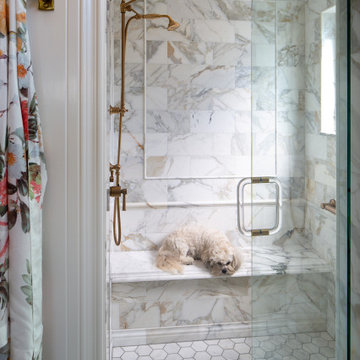
Inredning av ett klassiskt mellanstort flerfärgad flerfärgat en-suite badrum, med luckor med upphöjd panel, grå skåp, våtrum, vit kakel, marmorkakel, beige väggar, marmorgolv, ett nedsänkt handfat, marmorbänkskiva, flerfärgat golv och dusch med gångjärnsdörr
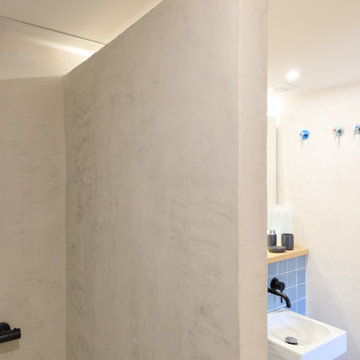
Idéer för att renovera ett vintage badrum, med grå skåp, ett fristående badkar, en öppen dusch, en vägghängd toalettstol, grå kakel, grå väggar, betonggolv, ett fristående handfat, träbänkskiva, grått golv och med dusch som är öppen
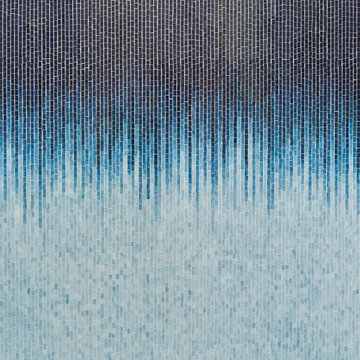
The "Dream of the '90s" was alive in this industrial loft condo before Neil Kelly Portland Design Consultant Erika Altenhofen got her hands on it. No new roof penetrations could be made, so we were tasked with updating the current footprint. Erika filled the niche with much needed storage provisions, like a shelf and cabinet. The shower tile will replaced with stunning blue "Billie Ombre" tile by Artistic Tile. An impressive marble slab was laid on a fresh navy blue vanity, white oval mirrors and fitting industrial sconce lighting rounds out the remodeled space.

Modern inredning av ett mellanstort vit vitt en-suite badrum, med släta luckor, skåp i ljust trä, ett platsbyggt badkar, våtrum, en toalettstol med hel cisternkåpa, grön kakel, keramikplattor, gröna väggar, skiffergolv, ett integrerad handfat, bänkskiva i akrylsten, grått golv och med dusch som är öppen
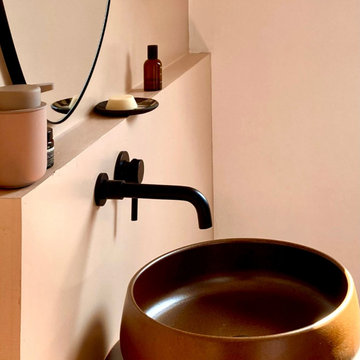
salle de bain chambre 1
Inspiration för ett stort vintage en-suite badrum, med en kantlös dusch, en toalettstol med hel cisternkåpa, vit kakel, keramikplattor, rosa väggar, mellanmörkt trägolv, ett piedestal handfat och dusch med gångjärnsdörr
Inspiration för ett stort vintage en-suite badrum, med en kantlös dusch, en toalettstol med hel cisternkåpa, vit kakel, keramikplattor, rosa väggar, mellanmörkt trägolv, ett piedestal handfat och dusch med gångjärnsdörr

This casita was completely renovated from floor to ceiling in preparation of Airbnb short term romantic getaways. The color palette of teal green, blue and white was brought to life with curated antiques that were stripped of their dark stain colors, collected fine linens, fine plaster wall finishes, authentic Turkish rugs, antique and custom light fixtures, original oil paintings and moorish chevron tile and Moroccan pattern choices.

Inspiration för mycket stora vitt en-suite badrum, med släta luckor, beige skåp, ett fristående badkar, en dusch i en alkov, en toalettstol med separat cisternkåpa, svart och vit kakel, keramikplattor, beige väggar, klinkergolv i porslin, ett undermonterad handfat, bänkskiva i kvarts, vitt golv och dusch med gångjärnsdörr
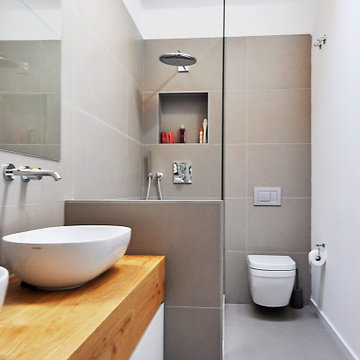
Idéer för att renovera ett stort funkis brun brunt en-suite badrum, med släta luckor, vita skåp, en kantlös dusch, en vägghängd toalettstol, grå kakel, keramikplattor, klinkergolv i keramik, träbänkskiva, grått golv, grå väggar och med dusch som är öppen
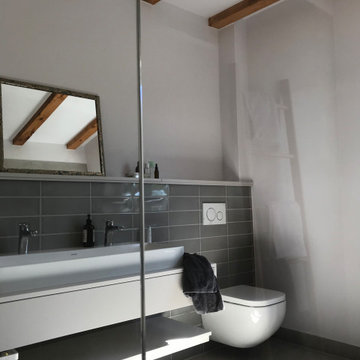
Idéer för mellanstora nordiska grått badrum med dusch, med släta luckor, grå skåp, en kantlös dusch, en vägghängd toalettstol, grå kakel, tunnelbanekakel, grå väggar, klinkergolv i keramik, ett fristående handfat, laminatbänkskiva, grått golv och med dusch som är öppen

The kids’ bathroom previously featured a 4’ long bathtub that was cramped and impractical. The knee space in front of the existing toilet was also quite tight. So, we turned the bathtub 90 degrees and were able to incorporate a standard 5’ long bathtub and also give the space in front of the toilet more room for knee space. The design team wanted to give the kids bath a fun MCM punch that they would not outgrow, so we designed a colorful accent wall of geometric tile, added a wood and chrome faucet and a blue vanity with chrome and walnut cabinet hardware.

This Paradise Model ATU is extra tall and grand! As you would in you have a couch for lounging, a 6 drawer dresser for clothing, and a seating area and closet that mirrors the kitchen. Quartz countertops waterfall over the side of the cabinets encasing them in stone. The custom kitchen cabinetry is sealed in a clear coat keeping the wood tone light. Black hardware accents with contrast to the light wood. A main-floor bedroom- no crawling in and out of bed. The wallpaper was an owner request; what do you think of their choice?
The bathroom has natural edge Hawaiian mango wood slabs spanning the length of the bump-out: the vanity countertop and the shelf beneath. The entire bump-out-side wall is tiled floor to ceiling with a diamond print pattern. The shower follows the high contrast trend with one white wall and one black wall in matching square pearl finish. The warmth of the terra cotta floor adds earthy warmth that gives life to the wood. 3 wall lights hang down illuminating the vanity, though durning the day, you likely wont need it with the natural light shining in from two perfect angled long windows.
This Paradise model was way customized. The biggest alterations were to remove the loft altogether and have one consistent roofline throughout. We were able to make the kitchen windows a bit taller because there was no loft we had to stay below over the kitchen. This ATU was perfect for an extra tall person. After editing out a loft, we had these big interior walls to work with and although we always have the high-up octagon windows on the interior walls to keep thing light and the flow coming through, we took it a step (or should I say foot) further and made the french pocket doors extra tall. This also made the shower wall tile and shower head extra tall. We added another ceiling fan above the kitchen and when all of those awning windows are opened up, all the hot air goes right up and out.
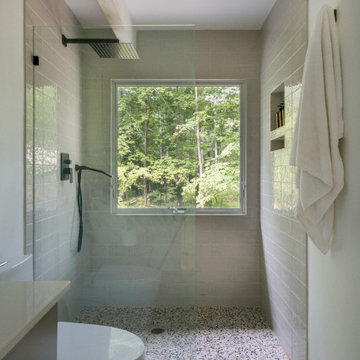
Idéer för ett litet 50 tals beige badrum, med en öppen dusch, en toalettstol med separat cisternkåpa, beige kakel, keramikplattor, vita väggar, terrazzogolv, ett nedsänkt handfat, bänkskiva i kvarts, beiget golv och med dusch som är öppen
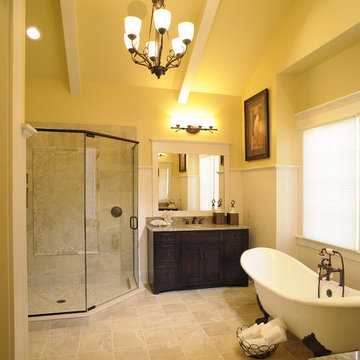
Klassisk inredning av ett en-suite badrum, med skåp i shakerstil, skåp i mörkt trä, ett fristående badkar, en öppen dusch, gula väggar, ett undermonterad handfat, granitbänkskiva och med dusch som är öppen
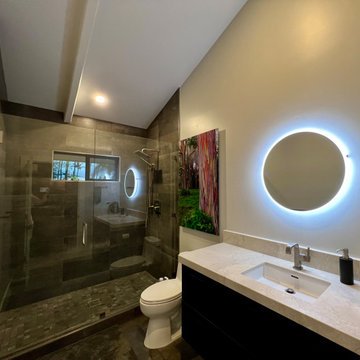
This dated home has been massively transformed with modern additions, finishes and fixtures. A full turn key every surface touched. Created a new floor plan of the existing interior of the main house. We exposed the T&G ceilings and captured the height in most areas. The exterior hardscape, windows- siding-roof all new materials. The main building was re-space planned to add a glass dining area wine bar and then also extended to bridge to another existing building to become the main suite with a huge bedroom, main bath and main closet with high ceilings. In addition to the three bedrooms and two bathrooms that were reconfigured. Surrounding the main suite building are new decks and a new elevated pool. These decks then also connected the entire much larger home to the existing - yet transformed pool cottage. The lower level contains 3 garage areas and storage rooms. The sunset views -spectacular of Molokini and West Maui mountains.

New double sink vanity, from Elegant Stone and Cabinets in Walnut creek - J & K shaker style cabinets in gray and Calcutta Laza Quartz top, mirrors from BBB, Kohler Purist faucets, and scones from lights.com, flooring from home depot, and hardware pulls are Elements Naples in satin nickel
1 813 foton på badrum
12
