7 055 foton på badrum
Sortera efter:
Budget
Sortera efter:Populärt i dag
121 - 140 av 7 055 foton
Artikel 1 av 3
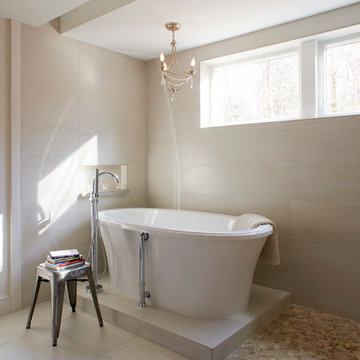
Flacke Photography
Idéer för mellanstora funkis en-suite badrum, med släta luckor, grå skåp, bänkskiva i betong, ett fristående badkar, en kantlös dusch, en toalettstol med hel cisternkåpa, ett integrerad handfat, klinkergolv i porslin, beige kakel, porslinskakel, beige väggar och beiget golv
Idéer för mellanstora funkis en-suite badrum, med släta luckor, grå skåp, bänkskiva i betong, ett fristående badkar, en kantlös dusch, en toalettstol med hel cisternkåpa, ett integrerad handfat, klinkergolv i porslin, beige kakel, porslinskakel, beige väggar och beiget golv
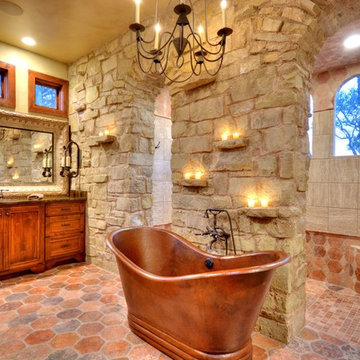
Bild på ett rustikt en-suite badrum, med ett undermonterad handfat, släta luckor, skåp i mellenmörkt trä, granitbänkskiva, ett fristående badkar och en dubbeldusch

Rising amidst the grand homes of North Howe Street, this stately house has more than 6,600 SF. In total, the home has seven bedrooms, six full bathrooms and three powder rooms. Designed with an extra-wide floor plan (21'-2"), achieved through side-yard relief, and an attached garage achieved through rear-yard relief, it is a truly unique home in a truly stunning environment.
The centerpiece of the home is its dramatic, 11-foot-diameter circular stair that ascends four floors from the lower level to the roof decks where panoramic windows (and views) infuse the staircase and lower levels with natural light. Public areas include classically-proportioned living and dining rooms, designed in an open-plan concept with architectural distinction enabling them to function individually. A gourmet, eat-in kitchen opens to the home's great room and rear gardens and is connected via its own staircase to the lower level family room, mud room and attached 2-1/2 car, heated garage.
The second floor is a dedicated master floor, accessed by the main stair or the home's elevator. Features include a groin-vaulted ceiling; attached sun-room; private balcony; lavishly appointed master bath; tremendous closet space, including a 120 SF walk-in closet, and; an en-suite office. Four family bedrooms and three bathrooms are located on the third floor.
This home was sold early in its construction process.
Nathan Kirkman
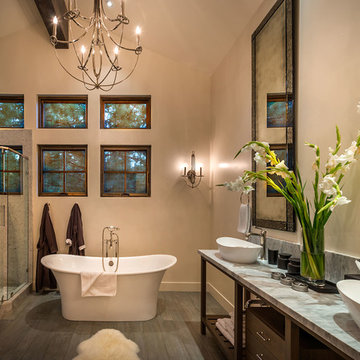
Vance Fox
Foto på ett stort rustikt en-suite badrum, med granitbänkskiva, ett fristående badkar, en hörndusch, öppna hyllor, skåp i mörkt trä, mosaik, beige väggar, beige kakel, ett fristående handfat och klinkergolv i porslin
Foto på ett stort rustikt en-suite badrum, med granitbänkskiva, ett fristående badkar, en hörndusch, öppna hyllor, skåp i mörkt trä, mosaik, beige väggar, beige kakel, ett fristående handfat och klinkergolv i porslin
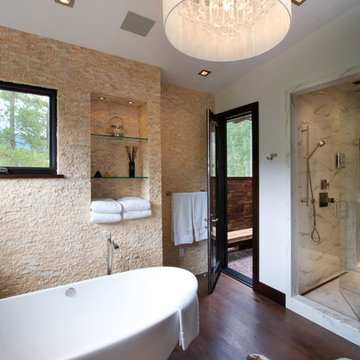
Stovall Studio
Inredning av ett rustikt stort en-suite badrum, med ett fristående badkar, en dusch i en alkov, beige kakel, stenkakel, vita väggar, mörkt trägolv, släta luckor, skåp i mörkt trä och granitbänkskiva
Inredning av ett rustikt stort en-suite badrum, med ett fristående badkar, en dusch i en alkov, beige kakel, stenkakel, vita väggar, mörkt trägolv, släta luckor, skåp i mörkt trä och granitbänkskiva
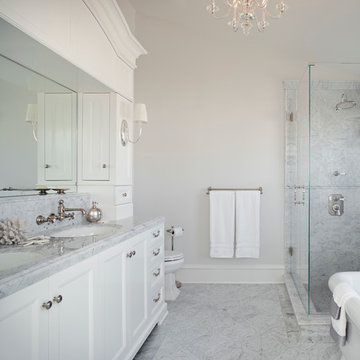
Photography by Chipper Hatter
Foto på ett mellanstort vintage en-suite badrum, med ett undermonterad handfat, luckor med infälld panel, vita skåp, marmorbänkskiva, ett fristående badkar, en toalettstol med hel cisternkåpa, grå kakel, stenkakel, en hörndusch, vita väggar och klinkergolv i porslin
Foto på ett mellanstort vintage en-suite badrum, med ett undermonterad handfat, luckor med infälld panel, vita skåp, marmorbänkskiva, ett fristående badkar, en toalettstol med hel cisternkåpa, grå kakel, stenkakel, en hörndusch, vita väggar och klinkergolv i porslin
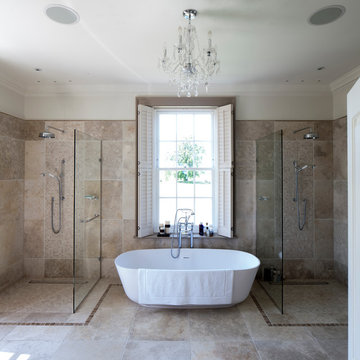
Klassisk inredning av ett badrum, med ett fristående badkar, en dubbeldusch, beige kakel och travertinkakel
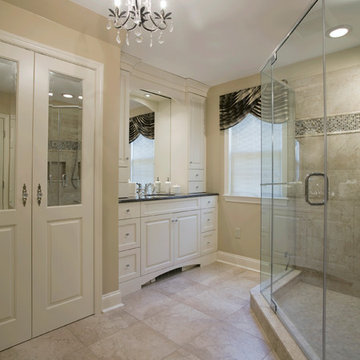
Dan Naylor
Idéer för att renovera ett stort vintage en-suite badrum, med en hörndusch, klinkergolv i keramik, luckor med upphöjd panel, vita skåp, beige kakel, keramikplattor, beige väggar, ett undermonterad handfat, beiget golv och dusch med gångjärnsdörr
Idéer för att renovera ett stort vintage en-suite badrum, med en hörndusch, klinkergolv i keramik, luckor med upphöjd panel, vita skåp, beige kakel, keramikplattor, beige väggar, ett undermonterad handfat, beiget golv och dusch med gångjärnsdörr
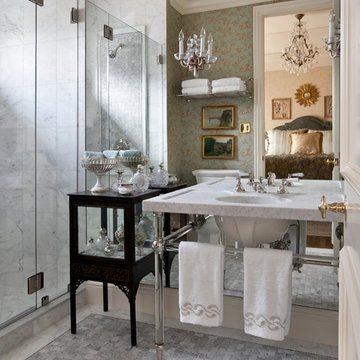
Guest Bathroom with free standing marble topped vanity, marble mosaic floor and antique accesses
Exempel på ett mellanstort klassiskt badrum med dusch, med en dusch i en alkov, grå kakel, stenkakel, gröna väggar, marmorgolv, ett väggmonterat handfat och marmorbänkskiva
Exempel på ett mellanstort klassiskt badrum med dusch, med en dusch i en alkov, grå kakel, stenkakel, gröna väggar, marmorgolv, ett väggmonterat handfat och marmorbänkskiva
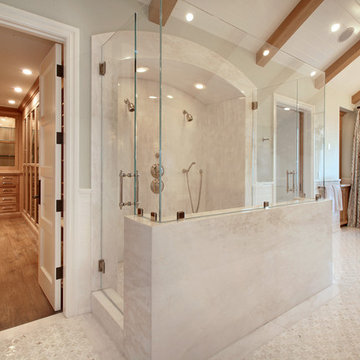
Jeri Koegel
Idéer för ett modernt badrum, med en dubbeldusch och ett fristående badkar
Idéer för ett modernt badrum, med en dubbeldusch och ett fristående badkar
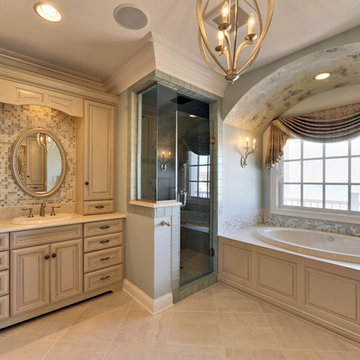
Inredning av ett klassiskt badrum, med ett nedsänkt handfat, luckor med upphöjd panel, beige skåp, ett platsbyggt badkar, en hörndusch, beige kakel och mosaik
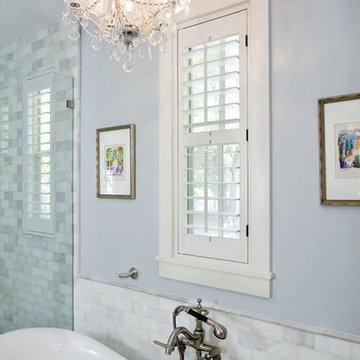
This project included the renovation of a bathroom, master bedroom closet and the construction of a new master bedroom closet with the use of an existing spare bedroom.
Complete design services were provided with custom master bathroom vanity, stone flooring, freestanding pedestal tub and chandelier, mirrors, fittings and fixtures specification.
Master vanity was custom built to our design and specifications, with distressed paint finish and soft close drawer pulls. Sconces and accessories were also selected to complete a romantic, classical and sophisticated bathroom with a serene color palette and elegant touches.

Idéer för stora funkis en-suite badrum, med ett fristående badkar, en hörndusch, dusch med gångjärnsdörr, brun kakel, beige kakel, skåp i shakerstil, vita skåp, porslinskakel, beige väggar, klinkergolv i keramik, ett undermonterad handfat och brunt golv

This stunning master suite is part of a whole house design and renovation project by Haven Design and Construction. The master bath features a 22' cupola with a breathtaking shell chandelier, a freestanding tub, a gold and marble mosaic accent wall behind the tub, a curved walk in shower, his and hers vanities with a drop down seated vanity area for her, complete with hairdryer pullouts and a lucite vanity bench.
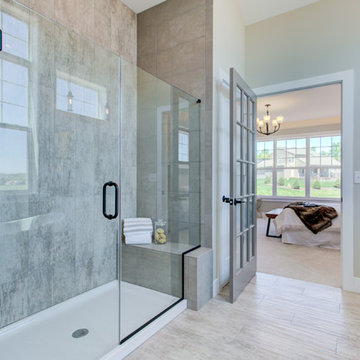
This 2-story home with first-floor owner’s suite includes a 3-car garage and an inviting front porch. A dramatic 2-story ceiling welcomes you into the foyer where hardwood flooring extends throughout the main living areas of the home including the dining room, great room, kitchen, and breakfast area. The foyer is flanked by the study to the right and the formal dining room with stylish coffered ceiling and craftsman style wainscoting to the left. The spacious great room with 2-story ceiling includes a cozy gas fireplace with custom tile surround. Adjacent to the great room is the kitchen and breakfast area. The kitchen is well-appointed with Cambria quartz countertops with tile backsplash, attractive cabinetry and a large pantry. The sunny breakfast area provides access to the patio and backyard. The owner’s suite with includes a private bathroom with 6’ tile shower with a fiberglass base, free standing tub, and an expansive closet. The 2nd floor includes a loft, 2 additional bedrooms and 2 full bathrooms.
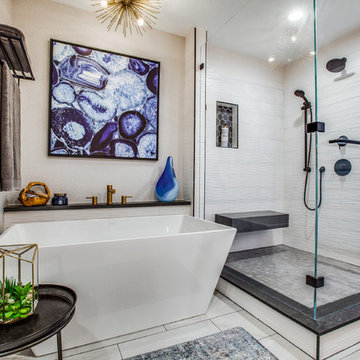
Idéer för att renovera ett vintage badrum, med ett fristående badkar, en hörndusch, vit kakel, vita väggar, vitt golv och dusch med gångjärnsdörr

Reagen Taylor Photography
Exempel på ett mellanstort modernt grå grått en-suite badrum, med vita skåp, ett fristående badkar, en kantlös dusch, vit kakel, blå väggar, klinkergolv i porslin, ett undermonterad handfat, bänkskiva i onyx, grått golv, dusch med gångjärnsdörr, porslinskakel och släta luckor
Exempel på ett mellanstort modernt grå grått en-suite badrum, med vita skåp, ett fristående badkar, en kantlös dusch, vit kakel, blå väggar, klinkergolv i porslin, ett undermonterad handfat, bänkskiva i onyx, grått golv, dusch med gångjärnsdörr, porslinskakel och släta luckor
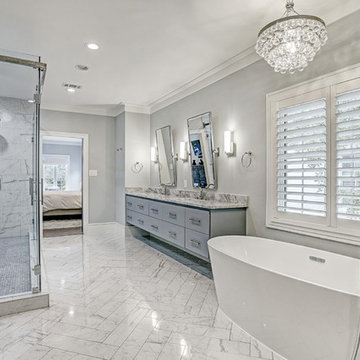
Tk Images
Inspiration för ett mellanstort vintage grå grått badrum, med släta luckor, blå skåp, ett fristående badkar, grå kakel, marmorkakel, marmorgolv, bänkskiva i kvartsit, grått golv, en dusch i en alkov, grå väggar, ett undermonterad handfat och dusch med gångjärnsdörr
Inspiration för ett mellanstort vintage grå grått badrum, med släta luckor, blå skåp, ett fristående badkar, grå kakel, marmorkakel, marmorgolv, bänkskiva i kvartsit, grått golv, en dusch i en alkov, grå väggar, ett undermonterad handfat och dusch med gångjärnsdörr
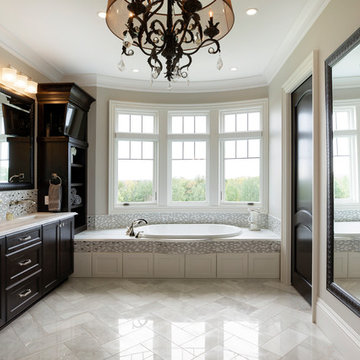
A large master bath with a view from the large soaking tub.
Classic features are tastefully created with a custom tile floor and tub deck, white crown molding, stained cabinetry, and a gorgeous chandelier. Photo by Spacecrafting

Master bathroom with an elegant freestanding bathtub underneath a traditional light fixture and finished with varying white & gray patterned tiling in this updated 1940's Custom Cape Ranch. Chevron floor tiling. The classically detailed arched doorways and original wainscot paneling in the living room, dining room, stair hall and bedrooms were kept and refinished, as were the many original red brick fireplaces found in most rooms. These and other Traditional features were kept to balance the contemporary renovations resulting in a Transitional style throughout the home. Large windows and French doors were added to allow ample natural light to enter the home. The mainly white interior enhances this light and brightens a previously dark home.
Architect: T.J. Costello - Hierarchy Architecture + Design, PLLC
Interior Designer: Helena Clunies-Ross
7 055 foton på badrum
7
