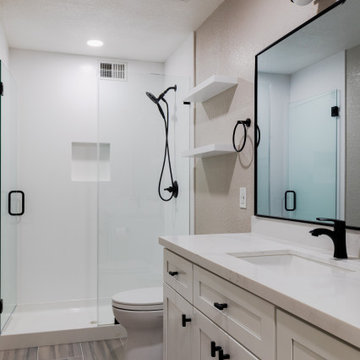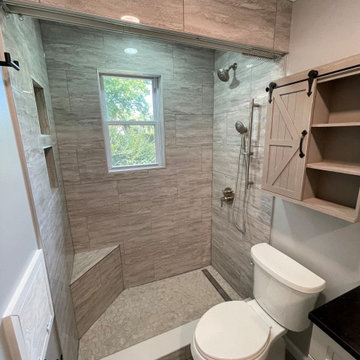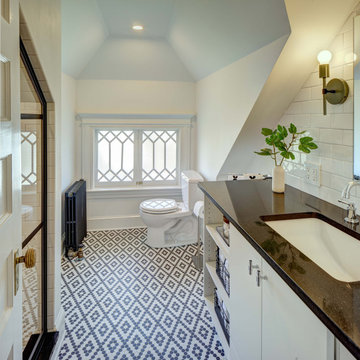55 799 foton på badrum
Sortera efter:
Budget
Sortera efter:Populärt i dag
61 - 80 av 55 799 foton
Artikel 1 av 3

Inredning av ett mellanstort vit vitt en-suite badrum, med luckor med infälld panel, gröna skåp, ett fristående badkar, en öppen dusch, en toalettstol med separat cisternkåpa, vit kakel, porslinskakel, vita väggar, klinkergolv i porslin, ett undermonterad handfat, bänkskiva i kvarts, vitt golv och dusch med gångjärnsdörr

Black and White bathroom as part of a West LA Spec Home project.
Bild på ett mellanstort funkis vit vitt badrum, med skåp i shakerstil, vita skåp, ett undermonterat badkar, en dusch/badkar-kombination, en toalettstol med hel cisternkåpa, flerfärgad kakel, keramikplattor, klinkergolv i porslin, bänkskiva i akrylsten och svart golv
Bild på ett mellanstort funkis vit vitt badrum, med skåp i shakerstil, vita skåp, ett undermonterat badkar, en dusch/badkar-kombination, en toalettstol med hel cisternkåpa, flerfärgad kakel, keramikplattor, klinkergolv i porslin, bänkskiva i akrylsten och svart golv

A master bath renovation in a lake front home with a farmhouse vibe and easy to maintain finishes.
Bild på ett mellanstort lantligt vit vitt en-suite badrum, med skåp i slitet trä, vit kakel, marmorbänkskiva, en dusch i en alkov, en toalettstol med separat cisternkåpa, keramikplattor, grå väggar, klinkergolv i porslin, svart golv, dusch med gångjärnsdörr, ett undermonterad handfat och släta luckor
Bild på ett mellanstort lantligt vit vitt en-suite badrum, med skåp i slitet trä, vit kakel, marmorbänkskiva, en dusch i en alkov, en toalettstol med separat cisternkåpa, keramikplattor, grå väggar, klinkergolv i porslin, svart golv, dusch med gångjärnsdörr, ett undermonterad handfat och släta luckor

Bild på ett stort vintage grå grått badrum med dusch, med skåp i shakerstil, skåp i ljust trä, en dusch i en alkov, en toalettstol med separat cisternkåpa, vit kakel, ett fristående handfat och grått golv

The client derived inspiration for her new shower from a photo featuring a multi-colored tile floor. Using this photo, Gayler Design Build custom-designed a shower pan that incorporated six different colors of 4-inch hexagon tiles by Lunada Bay. These tiles were beautifully combined and laid in a “dark to light” pattern effectively transforming the shower into a work of art. Contributing to the room’s classic and timeless bathroom design was the shower walls that were designed in cotton white 3x6 subway tiles with grey grout. An elongated, oversized shower niche completed the look providing just the right space for necessary soap and shampoo bottles.

With square footage captured from their home's original kitchen, the clients gained an entirely new bathroom. They knew exactly what they wanted in this new space and their impeccable taste shines through. From the geometric tiles to the antique brass fixtures, style is abundant in this new space. The pop of blue in the vanity cabinet and shower niche adds the perfect finishing touch.
Photography by Open Homes Photography Inc.

50 tals inredning av ett litet vit vitt en-suite badrum, med ett undermonterat badkar, en toalettstol med separat cisternkåpa, vit kakel, keramikplattor, cementgolv, vitt golv, släta luckor, skåp i ljust trä, en dusch/badkar-kombination, vita väggar, ett integrerad handfat och med dusch som är öppen

This Project was so fun, the client was a dream to work with. So open to new ideas.
Since this is on a canal the coastal theme was prefect for the client. We gutted both bathrooms. The master bath was a complete waste of space, a huge tub took much of the room. So we removed that and shower which was all strange angles. By combining the tub and shower into a wet room we were able to do 2 large separate vanities and still had room to space.
The guest bath received a new coastal look as well which included a better functioning shower.

• Remodeled Eichler bathroom
• General Contractor: CKM Construction
• Custom Floating Vanity: Benicia Cabinetry
• Sink: Provided by the client
• Plumbing Fixtures: Hansgrohe
• Tub: Americh
• Floor and Wall Tile: Emil Ceramica
•Glass Tile: Island Stone / Waveline
• Brushed steel cabinet pulls
• Shower niche

Photo by Bret Gum
Chinoiserie wallpaper from Schumacher
Paint color "Blazer" Farrow & Ball
Lights by Rejuvenation
Wainscoting
Inspiration för lantliga vitt badrum med dusch, med skåp i shakerstil, röda skåp, en hörndusch, en toalettstol med separat cisternkåpa, vit kakel, röda väggar, mosaikgolv, vitt golv, dusch med gångjärnsdörr, tunnelbanekakel, ett undermonterad handfat och marmorbänkskiva
Inspiration för lantliga vitt badrum med dusch, med skåp i shakerstil, röda skåp, en hörndusch, en toalettstol med separat cisternkåpa, vit kakel, röda väggar, mosaikgolv, vitt golv, dusch med gångjärnsdörr, tunnelbanekakel, ett undermonterad handfat och marmorbänkskiva

The aim for this bathroom was to create a space that looks and feels bigger and brighter. This was achieved with a simple black and white colour palette and bold fixtures and fittings, giving the space a unique appeal. Encaustic floor tiles from Fired Earth uses french inspired patterns giving a feminine touch which also helps to zone the two areas whilst a crittall style shower screen defines the shower enclosure. Stainless steel accents enhance the look adding another dimension to the space.

Welcome to our latest project showcasing our expertise in bathroom remodeling, right here in Phoenix, AZ! At Bayside Home Improvement LLC, we pride ourselves on transforming ordinary bathrooms into extraordinary spaces tailored to your unique style and needs. From luxurious spa-like retreats to sleek and modern designs, we bring your vision to life with meticulous attention to detail and quality craftsmanship. Explore our portfolio to discover how we can elevate your bathroom to new heights of comfort and elegance. Contact us today to start your own bathroom transformation journey!

Idéer för ett stort modernt vit badrum med dusch, med möbel-liknande, vita skåp, en hörndusch, en toalettstol med separat cisternkåpa, grå kakel, porslinskakel, vita väggar, klinkergolv i porslin, ett integrerad handfat, bänkskiva i akrylsten, svart golv och dusch med skjutdörr

Так же в квартире расположены два санузла - ванная комната и душевая. Ванная комната «для девочек» декорирована мрамором и выполнена в нежных пудровых оттенках. Санузел для главы семейства - яркий, а душевая напоминает открытый балийский душ в тропических зарослях.

Taking this outdated and loud space and transforming it in to a serene retreat with pull-out cabinets and a refreshing palette. Dive into this beach-style bathroom transformation where calm meets chic!
The corner shower has made way for a spacious design, and those dated green vanities? Swapped for a timelessly elegant vanity, custom cabinetry, and a square tile that raps around this stunning refresh for our wonderful client.

Idéer för små vintage brunt badrum med dusch, med möbel-liknande, skåp i mörkt trä, en dusch i en alkov, en toalettstol med separat cisternkåpa, vit kakel, tunnelbanekakel, vita väggar, klinkergolv i porslin, ett fristående handfat, träbänkskiva, vitt golv och dusch med gångjärnsdörr

Tropical Bathroom in Horsham, West Sussex
Sparkling brushed-brass elements, soothing tones and patterned topical accent tiling combine in this calming bathroom design.
The Brief
This local Horsham client required our assistance refreshing their bathroom, with the aim of creating a spacious and soothing design. Relaxing natural tones and design elements were favoured from initial conversations, whilst designer Martin was also to create a spacious layout incorporating present-day design components.
Design Elements
From early project conversations this tropical tile choice was favoured and has been incorporated as an accent around storage niches. The tropical tile choice combines perfectly with this neutral wall tile, used to add a soft calming aesthetic to the design. To add further natural elements designer Martin has included a porcelain wood-effect floor tile that is also installed within the walk-in shower area.
The new layout Martin has created includes a vast walk-in shower area at one end of the bathroom, with storage and sanitaryware at the adjacent end.
The spacious walk-in shower contributes towards the spacious feel and aesthetic, and the usability of this space is enhanced with a storage niche which runs wall-to-wall within the shower area. Small downlights have been installed into this niche to add useful and ambient lighting.
Throughout this space brushed-brass inclusions have been incorporated to add a glitzy element to the design.
Special Inclusions
With plentiful storage an important element of the design, two furniture units have been included which also work well with the theme of the project.
The first is a two drawer wall hung unit, which has been chosen in a walnut finish to match natural elements within the design. This unit is equipped with brushed-brass handleware, and atop, a brushed-brass basin mixer from Aqualla has also been installed.
The second unit included is a mirrored wall cabinet from HiB, which adds useful mirrored space to the design, but also fantastic ambient lighting. This cabinet is equipped with demisting technology to ensure the mirrored area can be used at all times.
Project Highlight
The sparkling brushed-brass accents are one of the most eye-catching elements of this design.
A full array of brassware from Aqualla’s Kyloe collection has been used for this project, which is equipped with a subtle knurled finish.
The End Result
The result of this project is a renovation that achieves all elements of the initial project brief, with a remarkable design. A tropical tile choice and brushed-brass elements are some of the stand-out features of this project which this client can will enjoy for many years.
If you are thinking about a bathroom update, discover how our expert designers and award-winning installation team can transform your property. Request your free design appointment in showroom or online today.

Inspiration för ett litet eklektiskt vit vitt badrum för barn, med vita skåp, ett platsbyggt badkar, en dusch/badkar-kombination, en vägghängd toalettstol, grön kakel, keramikplattor, gröna väggar, klinkergolv i keramik, bänkskiva i kvartsit, grått golv och dusch med gångjärnsdörr

Need a little more natural light in your bathroom? Add a window and surface mounted LED shower light for a bit more ambiance.
Inredning av ett modernt litet grå grått en-suite badrum, med skåp i shakerstil, grå skåp, en dusch i en alkov, en toalettstol med separat cisternkåpa, grå kakel, keramikplattor, grå väggar, klinkergolv i porslin, ett undermonterad handfat, bänkskiva i kvartsit, grått golv och dusch med duschdraperi
Inredning av ett modernt litet grå grått en-suite badrum, med skåp i shakerstil, grå skåp, en dusch i en alkov, en toalettstol med separat cisternkåpa, grå kakel, keramikplattor, grå väggar, klinkergolv i porslin, ett undermonterad handfat, bänkskiva i kvartsit, grått golv och dusch med duschdraperi

For the 20 years the clients had lived there, this long, narrow awkward bathroom was a storage room. For the new guest bathroom, shower and vanity were configured around the sloping eaves.
The fresh style is grounded in the home’s classic architectural details. The penny round tile draws the eye to the floor, helping to draw attention from the awkward angles. Clean white elements play a supporting role and bold black elements add modern energy.
55 799 foton på badrum
4
