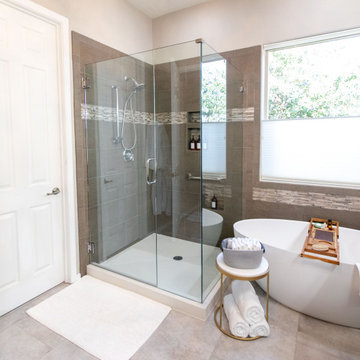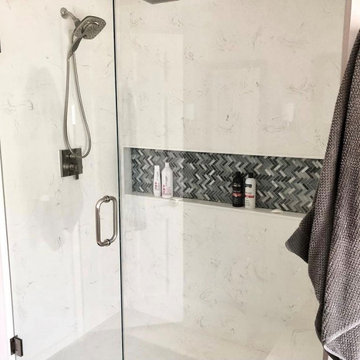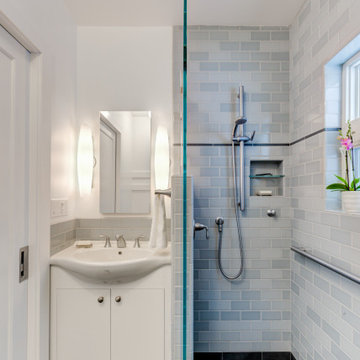46 592 foton på badrum
Sortera efter:
Budget
Sortera efter:Populärt i dag
121 - 140 av 46 592 foton
Artikel 1 av 3

Inspiration för ett stort lantligt grå grått en-suite badrum, med skåp i shakerstil, vita skåp, ett fristående badkar, en kantlös dusch, en toalettstol med separat cisternkåpa, grå kakel, porslinskakel, vita väggar, klinkergolv i porslin, ett undermonterad handfat, bänkskiva i kvarts, vitt golv och med dusch som är öppen

Primary bathroom remodel using natural materials, handmade tiles, warm white oak, built in linen storage, laundry hamper, soaking tub,
Inredning av ett medelhavsstil stort grå grått en-suite badrum, med släta luckor, skåp i mellenmörkt trä, ett fristående badkar, en dubbeldusch, en bidé, vit kakel, perrakottakakel, klinkergolv i terrakotta, ett undermonterad handfat, bänkskiva i kvartsit, beiget golv och dusch med gångjärnsdörr
Inredning av ett medelhavsstil stort grå grått en-suite badrum, med släta luckor, skåp i mellenmörkt trä, ett fristående badkar, en dubbeldusch, en bidé, vit kakel, perrakottakakel, klinkergolv i terrakotta, ett undermonterad handfat, bänkskiva i kvartsit, beiget golv och dusch med gångjärnsdörr

Idéer för att renovera ett stort funkis vit vitt en-suite badrum, med luckor med infälld panel, skåp i mörkt trä, ett fristående badkar, en hörndusch, en toalettstol med hel cisternkåpa, grå kakel, keramikplattor, vita väggar, vinylgolv, ett undermonterad handfat, bänkskiva i kvartsit, beiget golv och dusch med gångjärnsdörr

Inspiration för stora klassiska svart en-suite badrum, med skåp i shakerstil, skåp i ljust trä, ett fristående badkar, en dubbeldusch, en toalettstol med separat cisternkåpa, vit kakel, keramikplattor, vita väggar, klinkergolv i porslin, ett undermonterad handfat, bänkskiva i kvarts, grått golv och dusch med gångjärnsdörr

Louisa, San Clemente Coastal Modern Architecture
The brief for this modern coastal home was to create a place where the clients and their children and their families could gather to enjoy all the beauty of living in Southern California. Maximizing the lot was key to unlocking the potential of this property so the decision was made to excavate the entire property to allow natural light and ventilation to circulate through the lower level of the home.
A courtyard with a green wall and olive tree act as the lung for the building as the coastal breeze brings fresh air in and circulates out the old through the courtyard.
The concept for the home was to be living on a deck, so the large expanse of glass doors fold away to allow a seamless connection between the indoor and outdoors and feeling of being out on the deck is felt on the interior. A huge cantilevered beam in the roof allows for corner to completely disappear as the home looks to a beautiful ocean view and Dana Point harbor in the distance. All of the spaces throughout the home have a connection to the outdoors and this creates a light, bright and healthy environment.
Passive design principles were employed to ensure the building is as energy efficient as possible. Solar panels keep the building off the grid and and deep overhangs help in reducing the solar heat gains of the building. Ultimately this home has become a place that the families can all enjoy together as the grand kids create those memories of spending time at the beach.
Images and Video by Aandid Media.

The WC was relocated under the stairs where space was maximised with a Barbican sink and wall mounted toilet. Victorian floor tiles work well with a bold black and white wallpaper.

Foto på ett litet vintage brun toalett, med släta luckor, skåp i mellenmörkt trä, en toalettstol med hel cisternkåpa, vit kakel, keramikplattor, bruna väggar, klinkergolv i keramik, ett fristående handfat, bänkskiva i kalksten och flerfärgat golv

Craftsman Style Residence New Construction 2021
3000 square feet, 4 Bedroom, 3-1/2 Baths
Exempel på ett litet amerikanskt vit vitt en-suite badrum, med skåp i shakerstil, vita skåp, ett fristående badkar, en dusch/badkar-kombination, en toalettstol med hel cisternkåpa, vit kakel, porslinskakel, grå väggar, marmorgolv, ett undermonterad handfat, bänkskiva i kvarts, vitt golv och dusch med skjutdörr
Exempel på ett litet amerikanskt vit vitt en-suite badrum, med skåp i shakerstil, vita skåp, ett fristående badkar, en dusch/badkar-kombination, en toalettstol med hel cisternkåpa, vit kakel, porslinskakel, grå väggar, marmorgolv, ett undermonterad handfat, bänkskiva i kvarts, vitt golv och dusch med skjutdörr

The Hall bath is the next beautiful stop, a custom-made vanity, finished in Cedar Path, accented with champagne bronze fixtures. This bathroom is an awe-inspiring green oasis, with stunning gold embedded medicine cabinets, and Glazed Porcelain tile in Dark Gray Hexagon to finish off on the floor.

Inredning av ett klassiskt stort vit vitt en-suite badrum, med skåp i shakerstil, skåp i mörkt trä, våtrum, en bidé, svart kakel, porslinskakel, beige väggar, klinkergolv i keramik, ett undermonterad handfat, bänkskiva i kvarts, beiget golv och dusch med gångjärnsdörr

Powder Room remodel in Melrose, MA. Navy blue three-drawer vanity accented with a champagne bronze faucet and hardware, oversized mirror and flanking sconces centered on the main wall above the vanity and toilet, marble mosaic floor tile, and fresh & fun medallion wallpaper from Serena & Lily.

Idéer för ett mellanstort klassiskt vit en-suite badrum, med släta luckor, grå skåp, en dusch i en alkov, en toalettstol med hel cisternkåpa, keramikplattor, vita väggar, vinylgolv, ett avlångt handfat, bänkskiva i kvarts, brunt golv och dusch med gångjärnsdörr

Advisement + Design - Construction advisement, custom millwork & custom furniture design, interior design & art curation by Chango & Co.
Klassisk inredning av ett mycket stort vit vitt badrum för barn, med en dusch i en alkov, vita väggar, ett integrerad handfat, marmorbänkskiva, dusch med gångjärnsdörr, släta luckor, röda skåp, klinkergolv i keramik och flerfärgat golv
Klassisk inredning av ett mycket stort vit vitt badrum för barn, med en dusch i en alkov, vita väggar, ett integrerad handfat, marmorbänkskiva, dusch med gångjärnsdörr, släta luckor, röda skåp, klinkergolv i keramik och flerfärgat golv

This elegant master bathroom features a freestanding soaking tub with three rock crystal pendants suspended above. The floor is in a textured grey porcelain tile and the walls are clad in a Calcutta marble looking engineered slab. For the window above the tub rain glass was added for privacy but still allows ample natural light to flow into the space. The built-in double vanity features a make-up seating area and above the vanity is a wall-mounted lighted mirror. On the vanity wall is a natural shimmery quartzite ledgerstone. The tub wall is covered in a Neolith slab and the opposite wall is covered in a shimmery mica wallpaper. over both undermounted sinks are modern wall-mounted faucets.

The shower doubled in size, got a rain shower head, more storage with a long custom niche accent on the back wall, built in bench, and a clear glass shower enclosure

Eine Herausforderung für alle Beteiligte war dieses Badezimmer. Hand in Hand arbeiteten Schreiner und Maler zusammen, um diese gespachtelte Oberfläche auch auf dem Waschtisch in Perfektion umzusetzen.

Graceful palm fronds in the guest bath impart a visual softness.
Inspiration för små klassiska vitt badrum för barn, med skåp i shakerstil, beige skåp, en kantlös dusch, en toalettstol med hel cisternkåpa, vit kakel, keramikplattor, vita väggar, klinkergolv i porslin, ett undermonterad handfat, bänkskiva i akrylsten, vitt golv och dusch med gångjärnsdörr
Inspiration för små klassiska vitt badrum för barn, med skåp i shakerstil, beige skåp, en kantlös dusch, en toalettstol med hel cisternkåpa, vit kakel, keramikplattor, vita väggar, klinkergolv i porslin, ett undermonterad handfat, bänkskiva i akrylsten, vitt golv och dusch med gångjärnsdörr

Inspiration för mellanstora klassiska grått en-suite badrum, med vita skåp, ett fristående badkar, en kantlös dusch, en toalettstol med separat cisternkåpa, vit kakel, porslinskakel, blå väggar, klinkergolv i porslin, ett undermonterad handfat, bänkskiva i kvarts, flerfärgat golv, dusch med gångjärnsdörr och skåp i shakerstil

Idéer för små vintage vitt badrum, med släta luckor, vita skåp, en kantlös dusch, en vägghängd toalettstol, blå kakel, keramikplattor, vita väggar, klinkergolv i porslin, ett integrerad handfat, bänkskiva i akrylsten, blått golv och med dusch som är öppen

Back to back bathroom vanities make quite a unique statement in this main bathroom. Add a luxury soaker tub, walk-in shower and white shiplap walls, and you have a retreat spa like no where else in the house!
46 592 foton på badrum
7
