1 860 foton på badrum
Sortera efter:
Budget
Sortera efter:Populärt i dag
201 - 220 av 1 860 foton
Artikel 1 av 3
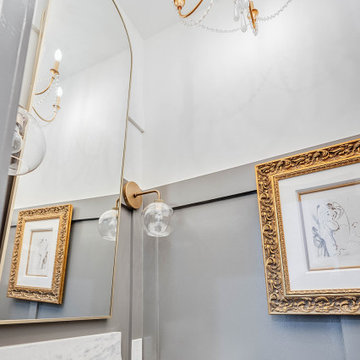
This sweet little bath is tucked into the hallway niche like a small jewel. Between the marble vanity, gray wainscot and gold chandelier this powder room is perfection.
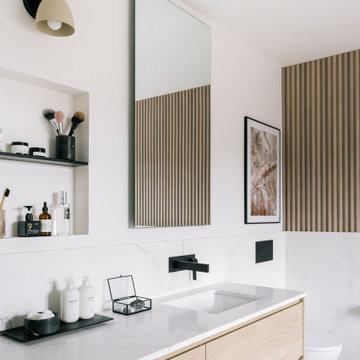
Idéer för ett stort modernt vit en-suite badrum, med släta luckor, skåp i ljust trä, ett fristående badkar, en kantlös dusch, en vägghängd toalettstol, vit kakel, stenhäll, vita väggar, klinkergolv i porslin, ett undermonterad handfat, bänkskiva i kvartsit, grått golv och dusch med gångjärnsdörr
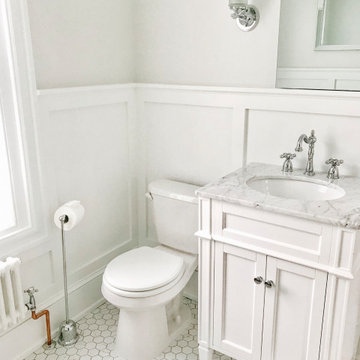
Girls Bathroom Renovation-Unfortunately this bathroom had to be completely gutted. You never know what surprises you will find behind the floors and walls of an 1890 Farmhouse. When choosing fixtures I am mindful of what makes sense in this space. All the while trying to bring it up to date so it’s not just beautiful but functional.
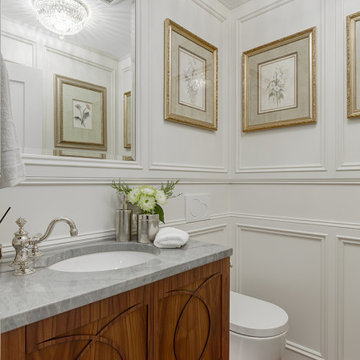
Exempel på ett klassiskt grå grått toalett, med möbel-liknande, bruna skåp, en vägghängd toalettstol, vita väggar, mellanmörkt trägolv, bänkskiva i kvartsit och brunt golv
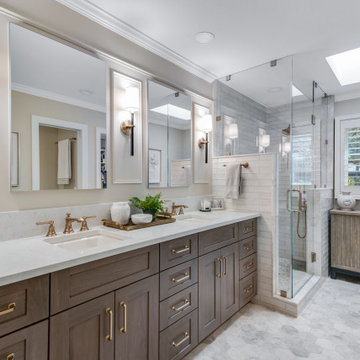
For a classic bathroom remodel we recommend choosing a neutral color scheme for a more classic feel. With tile specifically, selecting grays and whites for your color scheme lends itself to a traditional look. With regard to shape, look for classics like subway or hexagonal to keep it timeless
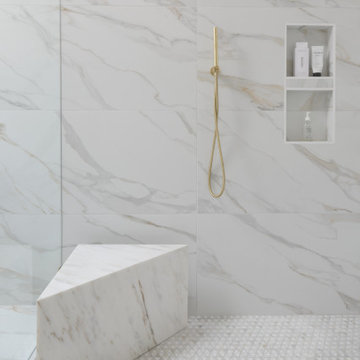
This luxurious spa-like bathroom was remodeled from a dated 90's bathroom. The entire space was demolished and reconfigured to be more functional. Walnut Italian custom floating vanities, large format 24"x48" porcelain tile that ran on the floor and up the wall, marble countertops and shower floor, brass details, layered mirrors, and a gorgeous white oak clad slat walled water closet. This space just shines!

The now dated 90s bath Katie spent her childhood splashing in underwent a full-scale renovation under her direction. The goal: Bring it down to the studs and make it new, without wiping away its roots. Details and materials were carefully selected to capitalize on the room’s architecture and to embrace the home’s traditional form. The result is a bathroom that feels like it should have been there from the start. Featured on HAVEN and in Rue Magazine Spring 2022.
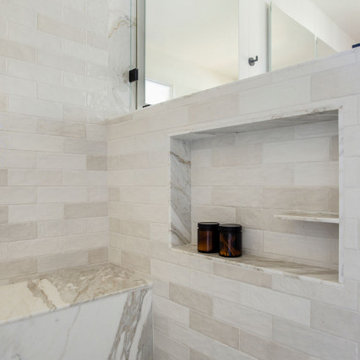
Idéer för stora lantliga grått en-suite badrum, med släta luckor, bruna skåp, våtrum, en toalettstol med hel cisternkåpa, vit kakel, keramikplattor, vita väggar, marmorgolv, ett nedsänkt handfat, bänkskiva i kvarts, vitt golv och dusch med gångjärnsdörr
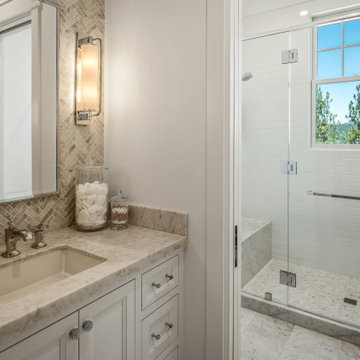
Guest bath with dual showers, dual vanities with Carrara marble countertops and flooring. Herringbone Mable on the back splash.
Idéer för mycket stora vintage vitt badrum med dusch, med skåp i shakerstil, grå skåp, en dusch i en alkov, en bidé, vit kakel, keramikplattor, vita väggar, marmorgolv, ett fristående handfat, marmorbänkskiva, vitt golv och dusch med gångjärnsdörr
Idéer för mycket stora vintage vitt badrum med dusch, med skåp i shakerstil, grå skåp, en dusch i en alkov, en bidé, vit kakel, keramikplattor, vita väggar, marmorgolv, ett fristående handfat, marmorbänkskiva, vitt golv och dusch med gångjärnsdörr
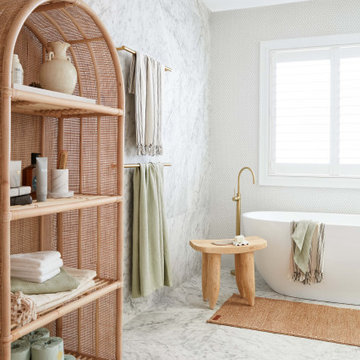
Neutral hamptons/coastal style bathroom
Foto på ett badrum, med öppna hyllor, vita skåp, ett fristående badkar, en öppen dusch, en vägghängd toalettstol, vit kakel, keramikplattor, vita väggar, klinkergolv i porslin och grått golv
Foto på ett badrum, med öppna hyllor, vita skåp, ett fristående badkar, en öppen dusch, en vägghängd toalettstol, vit kakel, keramikplattor, vita väggar, klinkergolv i porslin och grått golv
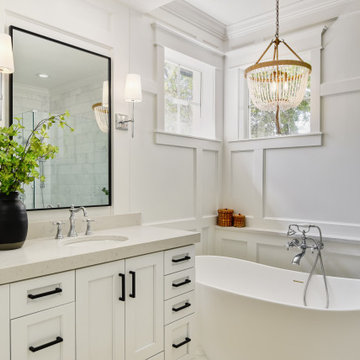
Our client came to us with very specific ideas in regards to the design of their bathroom. This design definitely raises the bar for bathrooms. They incorporated beautiful marble tile, new freestanding bathtub, custom glass shower enclosure, and beautiful wood accents on the walls.
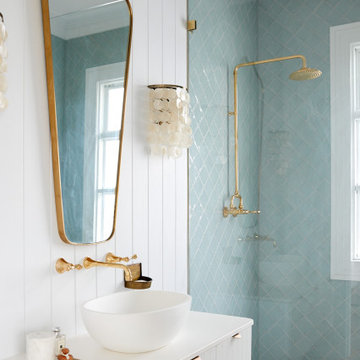
House 13 - Three Birds Renovations Pool House Bathroom with TileCloud Tiles. Using our Annangrove Carrara look tile on the floor paired with out Newport Sky Blue small square
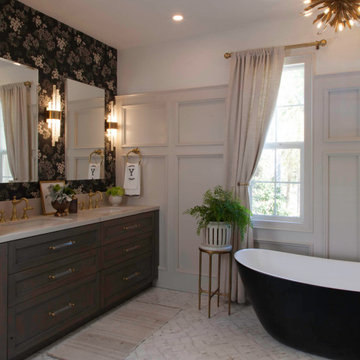
This elegant bathroom is essential part of winding down at the end of a long day. The wallpaper adds a classic, traditional touch. The real show stopped in this bathroom is the wall paneling in a rich neutral paint color.
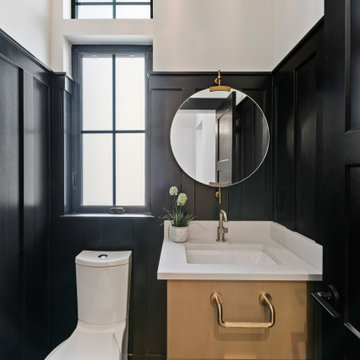
This Woodland Style home is a beautiful combination of rustic charm and modern flare. The Three bedroom, 3 and 1/2 bath home provides an abundance of natural light in every room. The home design offers a central courtyard adjoining the main living space with the primary bedroom. The master bath with its tiled shower and walk in closet provide the homeowner with much needed space without compromising the beautiful style of the overall home.

This project was a joy to work on, as we married our firm’s modern design aesthetic with the client’s more traditional and rustic taste. We gave new life to all three bathrooms in her home, making better use of the space in the powder bathroom, optimizing the layout for a brother & sister to share a hall bath, and updating the primary bathroom with a large curbless walk-in shower and luxurious clawfoot tub. Though each bathroom has its own personality, we kept the palette cohesive throughout all three.
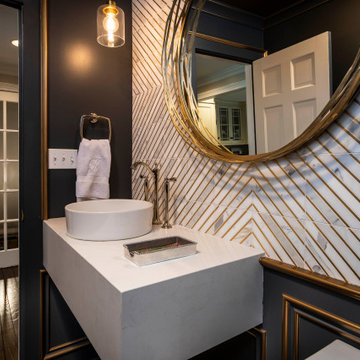
These homeowners came to us to renovate a number of areas of their home. In their formal powder bath they wanted a sophisticated polished room that was elegant and custom in design. The formal powder was designed around stunning marble and gold wall tile with a custom starburst layout coming from behind the center of the birds nest round brass mirror. A white floating quartz countertop houses a vessel bowl sink and vessel bowl height faucet in polished nickel, wood panel and molding’s were painted black with a gold leaf detail which carried over to the ceiling for the WOW.

Beautiful bathroom design in Rolling Hills. This bathroom includes limestone floor, a floating white oak vanity and amazing marble stonework
Bild på ett mycket stort funkis vit vitt en-suite badrum, med släta luckor, skåp i ljust trä, en jacuzzi, en kantlös dusch, en bidé, vit kakel, tunnelbanekakel, vita väggar, kalkstensgolv, ett konsol handfat, marmorbänkskiva, beiget golv och dusch med gångjärnsdörr
Bild på ett mycket stort funkis vit vitt en-suite badrum, med släta luckor, skåp i ljust trä, en jacuzzi, en kantlös dusch, en bidé, vit kakel, tunnelbanekakel, vita väggar, kalkstensgolv, ett konsol handfat, marmorbänkskiva, beiget golv och dusch med gångjärnsdörr

Master Bathroom Designed with luxurious materials like marble countertop with an undermount sink, flat-panel cabinets, light wood cabinets, floors are a combination of hexagon tiles and wood flooring, white walls around and an eye-catching texture bathroom wall panel. freestanding bathtub enclosed frosted hinged shower door.
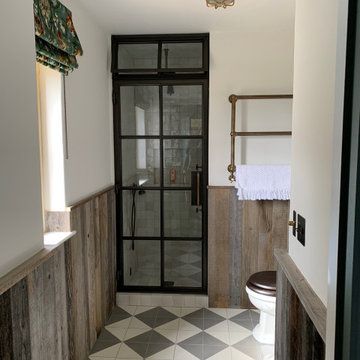
Foto på ett litet lantligt badrum med dusch, med en kantlös dusch, en toalettstol med separat cisternkåpa, vita väggar, cementgolv, ett piedestal handfat, flerfärgat golv och dusch med gångjärnsdörr
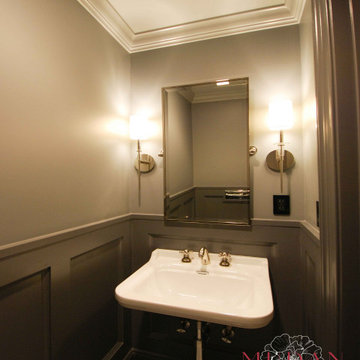
Wall-mounted sink and toilet made this small powder room feel much more spacious. The dark color scheme created a cozy sophisticated ambiance.
Klassisk inredning av ett litet toalett, med en vägghängd toalettstol, grå väggar, mosaikgolv, ett väggmonterat handfat, flerfärgat golv, vita skåp och marmorkakel
Klassisk inredning av ett litet toalett, med en vägghängd toalettstol, grå väggar, mosaikgolv, ett väggmonterat handfat, flerfärgat golv, vita skåp och marmorkakel
1 860 foton på badrum
11
