1 024 foton på badrum
Sortera efter:
Budget
Sortera efter:Populärt i dag
81 - 100 av 1 024 foton
Artikel 1 av 3
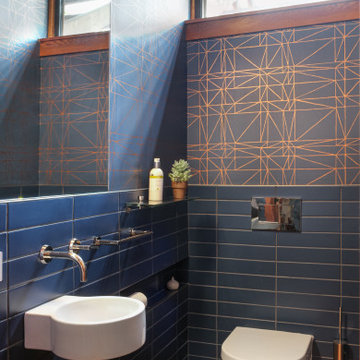
Idéer för mellanstora 60 tals badrum med dusch, med blå skåp, en vägghängd toalettstol, blå kakel, cementkakel, mörkt trägolv och brunt golv
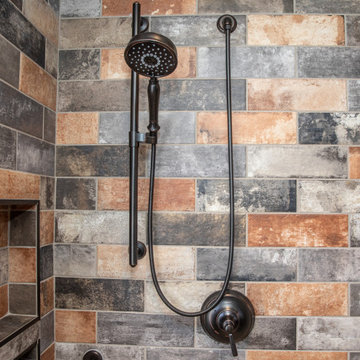
Rustic master bath spa with beautiful cabinetry, pebble tile and Helmsley Cambria Quartz. Topped off with Kohler Bancroft plumbing in Oil Rubbed Finish.

Inspiration för mellanstora moderna vitt toaletter, med släta luckor, skåp i ljust trä, svart kakel, kakelplattor, svarta väggar, betonggolv, ett fristående handfat, bänkskiva i kvartsit och grått golv

A carefully positioned skylight pulls sunlight down into the shower. The reflectance off of the glazed handmade tiles suggests water pouring down the stone walls of a cave.
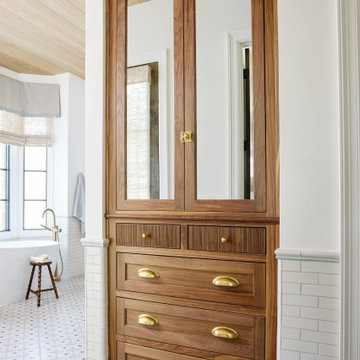
Master primary bathroom and closet renovation featuring blue subway tile, walnut wood and brass accents
Inredning av ett klassiskt stort vit vitt en-suite badrum, med luckor med profilerade fronter, skåp i mellenmörkt trä, ett fristående badkar, en dusch i en alkov, blå kakel, keramikplattor, klinkergolv i keramik, ett nedsänkt handfat, bänkskiva i kvarts och dusch med gångjärnsdörr
Inredning av ett klassiskt stort vit vitt en-suite badrum, med luckor med profilerade fronter, skåp i mellenmörkt trä, ett fristående badkar, en dusch i en alkov, blå kakel, keramikplattor, klinkergolv i keramik, ett nedsänkt handfat, bänkskiva i kvarts och dusch med gångjärnsdörr

This transformation started with a builder grade bathroom and was expanded into a sauna wet room. With cedar walls and ceiling and a custom cedar bench, the sauna heats the space for a relaxing dry heat experience. The goal of this space was to create a sauna in the secondary bathroom and be as efficient as possible with the space. This bathroom transformed from a standard secondary bathroom to a ergonomic spa without impacting the functionality of the bedroom.
This project was super fun, we were working inside of a guest bedroom, to create a functional, yet expansive bathroom. We started with a standard bathroom layout and by building out into the large guest bedroom that was used as an office, we were able to create enough square footage in the bathroom without detracting from the bedroom aesthetics or function. We worked with the client on her specific requests and put all of the materials into a 3D design to visualize the new space.
Houzz Write Up: https://www.houzz.com/magazine/bathroom-of-the-week-stylish-spa-retreat-with-a-real-sauna-stsetivw-vs~168139419
The layout of the bathroom needed to change to incorporate the larger wet room/sauna. By expanding the room slightly it gave us the needed space to relocate the toilet, the vanity and the entrance to the bathroom allowing for the wet room to have the full length of the new space.
This bathroom includes a cedar sauna room that is incorporated inside of the shower, the custom cedar bench follows the curvature of the room's new layout and a window was added to allow the natural sunlight to come in from the bedroom. The aromatic properties of the cedar are delightful whether it's being used with the dry sauna heat and also when the shower is steaming the space. In the shower are matching porcelain, marble-look tiles, with architectural texture on the shower walls contrasting with the warm, smooth cedar boards. Also, by increasing the depth of the toilet wall, we were able to create useful towel storage without detracting from the room significantly.
This entire project and client was a joy to work with.

Luxury Bathroom complete with a double walk in Wet Sauna and Dry Sauna. Floor to ceiling glass walls extend the Home Gym Bathroom to feel the ultimate expansion of space.

Auch ein Heizkörper kann stilbildend sein. Dieser schicke Vola-Handtuchheizkörper sieht einfach gut aus.
Idéer för ett stort modernt beige badrum med dusch, med en kantlös dusch, en vägghängd toalettstol, beige kakel, kakelplattor, beige väggar, kalkstensgolv, ett integrerad handfat, bänkskiva i kalksten, beiget golv, med dusch som är öppen och beige skåp
Idéer för ett stort modernt beige badrum med dusch, med en kantlös dusch, en vägghängd toalettstol, beige kakel, kakelplattor, beige väggar, kalkstensgolv, ett integrerad handfat, bänkskiva i kalksten, beiget golv, med dusch som är öppen och beige skåp

Custom built double vanity and storage closet
Inspiration för mellanstora klassiska vitt en-suite badrum, med släta luckor, gröna skåp, en dusch i en alkov, vit kakel, tunnelbanekakel, vita väggar, klinkergolv i porslin, ett integrerad handfat, bänkskiva i akrylsten, grått golv och dusch med gångjärnsdörr
Inspiration för mellanstora klassiska vitt en-suite badrum, med släta luckor, gröna skåp, en dusch i en alkov, vit kakel, tunnelbanekakel, vita väggar, klinkergolv i porslin, ett integrerad handfat, bänkskiva i akrylsten, grått golv och dusch med gångjärnsdörr
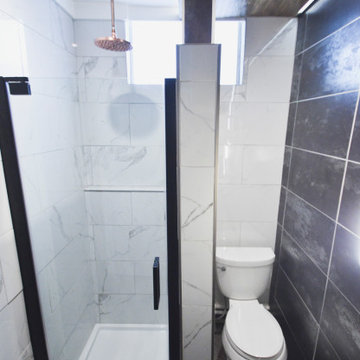
Design by: Marcus Lehman
Craftsmen: Marcus Lehman
Photos by : Marcus Lehman
Most of the furnished products were purchased from Lowe's and Ebay - Others were custom fabricated.
To name a few:
Wood tone is Special Walnut by Minwax on Pine; Dreamline Shower door; Vigo Industries Faucet; Kraus Sink; Smartcore Luxury Vinyl; Pendant light custom; Delta shower valve; Ebay (chinese) shower head.

Zwei echte Naturmaterialien = ein Bad! Zirbelkiefer und Schiefer sagen HALLO!
Ein Bad bestehend aus lediglich zwei Materialien, dies wurde hier in einem neuen Raumkonzept konsequent umgesetzt.
Überall wo ihr Auge hinblickt sehen sie diese zwei Materialien. KONSEQUENT!
Es beginnt mit der Tür in das WC in Zirbelkiefer, der Boden in Schiefer, die Decke in Zirbelkiefer mit umlaufender LED-Beleuchtung, die Wände in Kombination Zirbelkiefer und Schiefer, das Fenster und die schräge Nebentüre in Zirbelkiefer, der Waschtisch in Zirbelkiefer mit flächiger Schiebetüre übergehend in ein Korpus in Korpus verschachtelter Handtuchschrank in Zirbelkiefer, der Spiegelschrank in Zirbelkiefer. Die Rückseite der Waschtischwand ebenfalls Schiefer mit flächigem Wandspiegel mit Zirbelkiefer-Ablage und integrierter Bildhängeschiene.
Ein besonderer EYE-Catcher ist das Naturwaschbecken aus einem echten Flussstein!
Überall tatsächlich pure Natur, so richtig zum Wohlfühlen und entspannen – dafür sorgt auch schon allein der natürliche Geruch der naturbelassenen Zirbelkiefer / Zirbenholz.
Sie öffnen die Badezimmertüre und tauchen in IHRE eigene WOHLFÜHL-OASE ein…
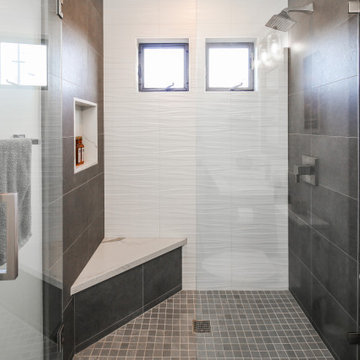
Inspiration för ett stort funkis vit vitt en-suite badrum, med släta luckor, bruna skåp, en dubbeldusch, grå kakel, stenkakel, vita väggar, klinkergolv i porslin, ett nedsänkt handfat, bänkskiva i kvartsit, vitt golv och dusch med skjutdörr
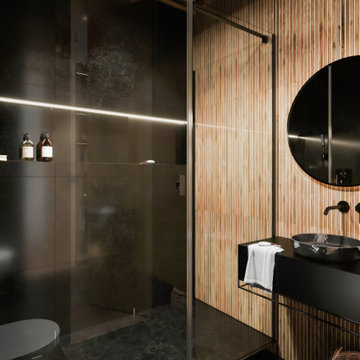
Bild på ett mellanstort funkis svart svart badrum med dusch, med släta luckor, svarta skåp, en vägghängd toalettstol, beige kakel, porslinskakel, svarta väggar, klinkergolv i porslin, bänkskiva i akrylsten, svart golv, en dusch i en alkov, ett fristående handfat och dusch med gångjärnsdörr

This primary suite bathroom is a tranquil retreat, you feel it from the moment you step inside! Though the color scheme is soft and muted, the dark vanity and luxe gold fixtures add the perfect touch of drama. Wood look wall tile mimics the lines of the ceiling paneling, bridging the rustic and contemporary elements of the space.
The large free-standing tub is an inviting place to unwind and enjoy a spectacular view of the surrounding trees. To accommodate plumbing for the wall-mounted tub filler, we bumped out the wall under the window, which also created a nice ledge for items like plants or candles.
We installed a mosaic hexagon floor tile in the bathroom, continuing it through the spacious walk-in shower. A small format tile like this is slip resistant and creates a modern, elevated look while maintaining a classic appeal. The homeowners selected a luxurious rain shower, and a handheld shower head which provides a more versatile and convenient option for showering.
Reconfiguring the vanity’s L-shaped layout opened the space visually, but still allowed ample room for double sinks. To supplement the under counter storage, we added recessed medicine cabinets above the sinks. Concealed behind their beveled, matte black mirrors, they are a refined update to the bulkier medicine cabinets of the past.
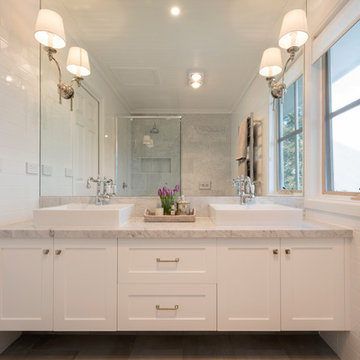
Bild på ett vintage en-suite badrum, med skåp i shakerstil, vita skåp, vit kakel, tunnelbanekakel, marmorbänkskiva och grått golv
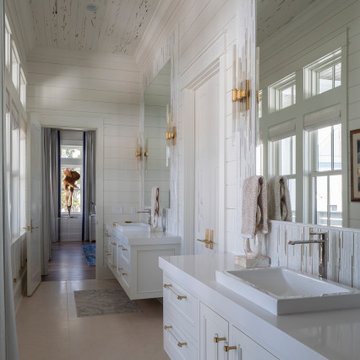
Bild på ett stort maritimt vit vitt en-suite badrum, med luckor med infälld panel, vita skåp, ett badkar i en alkov, en toalettstol med hel cisternkåpa, vit kakel, mosaik, vita väggar, klinkergolv i keramik, ett nedsänkt handfat och beiget golv

This powder room features a dark, hex tile as well as a reclaimed wood ceiling and vanity. The vanity has a black and gold marble countertop, as well as a gold round wall mirror and a gold light fixture.
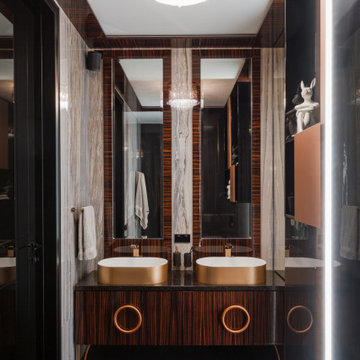
Idéer för att renovera ett mellanstort eklektiskt svart svart badrum med dusch, med släta luckor, bruna skåp, en dusch i en alkov, en vägghängd toalettstol, grå kakel, porslinskakel, grå väggar, klinkergolv i porslin, ett nedsänkt handfat, granitbänkskiva, svart golv och dusch med gångjärnsdörr
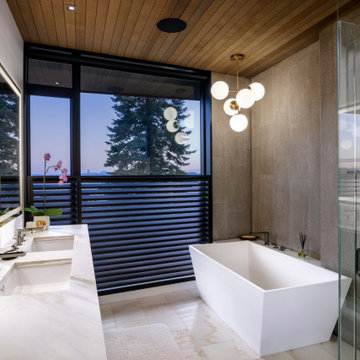
Master bath enjoys lake views, with louvers for privacy.
Foto på ett mellanstort funkis badrum, med porslinskakel, klinkergolv i porslin, ett undermonterad handfat, bänkskiva i kvarts och dusch med gångjärnsdörr
Foto på ett mellanstort funkis badrum, med porslinskakel, klinkergolv i porslin, ett undermonterad handfat, bänkskiva i kvarts och dusch med gångjärnsdörr

Bild på ett rustikt svart svart badrum, med ett avlångt handfat, släta luckor, skåp i mörkt trä, en dusch i en alkov, en toalettstol med separat cisternkåpa, vit kakel, mosaik, bruna väggar, mosaikgolv, vitt golv och dusch med skjutdörr
1 024 foton på badrum
5
