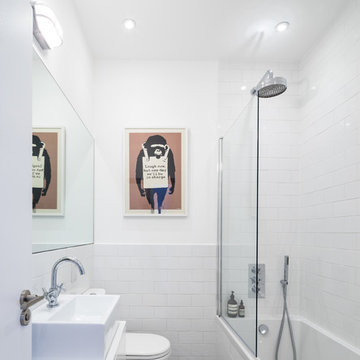17 759 foton på badrum
Sortera efter:
Budget
Sortera efter:Populärt i dag
241 - 260 av 17 759 foton
Artikel 1 av 3

Our recent project in De Beauvoir, Hackney's bathroom.
Solid cast concrete sink, marble floors and polished concrete walls.
Photo: Ben Waterhouse
Idéer för ett mellanstort industriellt badrum, med ett fristående badkar, en öppen dusch, vita väggar, marmorgolv, vita skåp, en toalettstol med hel cisternkåpa, ett avlångt handfat, marmorbänkskiva, flerfärgat golv och med dusch som är öppen
Idéer för ett mellanstort industriellt badrum, med ett fristående badkar, en öppen dusch, vita väggar, marmorgolv, vita skåp, en toalettstol med hel cisternkåpa, ett avlångt handfat, marmorbänkskiva, flerfärgat golv och med dusch som är öppen
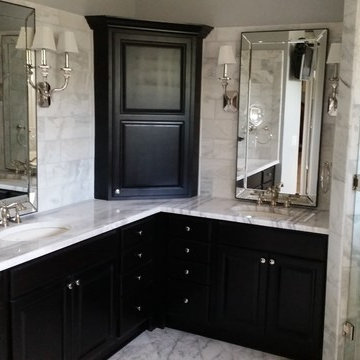
Inspiration för ett mellanstort vintage en-suite badrum, med luckor med infälld panel, svarta skåp, ett platsbyggt badkar, en hörndusch, grå kakel, marmorkakel, grå väggar, marmorgolv, ett undermonterad handfat, marmorbänkskiva, grått golv och dusch med gångjärnsdörr

Olive ash veneer vanity cabinet floats above the grey tile floor, complementing a green tiled shower.
photography by adam rouse
Inspiration för små retro en-suite badrum, med ett undermonterad handfat, släta luckor, skåp i ljust trä, bänkskiva i akrylsten, en dusch i en alkov, en toalettstol med hel cisternkåpa, grön kakel, keramikplattor och klinkergolv i porslin
Inspiration för små retro en-suite badrum, med ett undermonterad handfat, släta luckor, skåp i ljust trä, bänkskiva i akrylsten, en dusch i en alkov, en toalettstol med hel cisternkåpa, grön kakel, keramikplattor och klinkergolv i porslin

Adrienne DeRosa © 2014 Houzz Inc.
One of the most recent renovations is the guest bathroom, located on the first floor. Complete with a standing shower, the room successfully incorporates elements of various styles toward a harmonious end.
The vanity was a cabinet from Arhaus Furniture that was used for a store staging. Raymond and Jennifer purchased the marble top and put it on themselves. Jennifer had the lighting made by a husband-and-wife team that she found on Instagram. "Because social media is a great tool, it is also helpful to support small businesses. With just a little hash tagging and the right people to follow, you can find the most amazing things," she says.
Lighting: Triple 7 Recycled Co.; sink & taps: Kohler
Photo: Adrienne DeRosa © 2014 Houzz
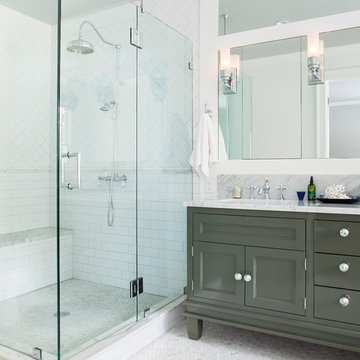
Idéer för ett klassiskt badrum, med grå skåp, en hörndusch, vit kakel, tunnelbanekakel och luckor med infälld panel

“The floating bamboo ceiling references the vertical reed-like wallpaper behind the LED candles in the niches of the chiseled stone.”
- San Diego Home/Garden Lifestyles
August 2013
James Brady Photography
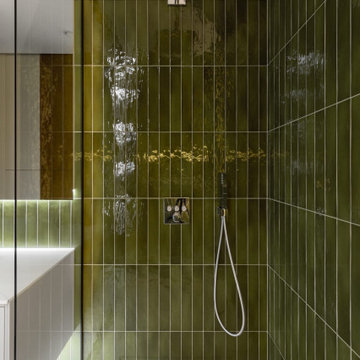
Дизанерская ванная комната с оригинальными зелеными стенами и контрастной белой мебелью, где отделка инсталляции выполнена с помощью деревянных миф панелей.

All five bathrooms in this ski home have a refined approach, with Heath Ceramics handmade tile and a unified cabinetry motif throughout. Architecture & interior design by Michael Howells.
Photos by David Agnello, copyright 2012.

Established in 1895 as a warehouse for the spice trade, 481 Washington was built to last. With its 25-inch-thick base and enchanting Beaux Arts facade, this regal structure later housed a thriving Hudson Square printing company. After an impeccable renovation, the magnificent loft building’s original arched windows and exquisite cornice remain a testament to the grandeur of days past. Perfectly anchored between Soho and Tribeca, Spice Warehouse has been converted into 12 spacious full-floor lofts that seamlessly fuse Old World character with modern convenience. Steps from the Hudson River, Spice Warehouse is within walking distance of renowned restaurants, famed art galleries, specialty shops and boutiques. With its golden sunsets and outstanding facilities, this is the ideal destination for those seeking the tranquil pleasures of the Hudson River waterfront.
Expansive private floor residences were designed to be both versatile and functional, each with 3 to 4 bedrooms, 3 full baths, and a home office. Several residences enjoy dramatic Hudson River views.
This open space has been designed to accommodate a perfect Tribeca city lifestyle for entertaining, relaxing and working.
This living room design reflects a tailored “old world” look, respecting the original features of the Spice Warehouse. With its high ceilings, arched windows, original brick wall and iron columns, this space is a testament of ancient time and old world elegance.
The master bathroom was designed with tradition in mind and a taste for old elegance. it is fitted with a fabulous walk in glass shower and a deep soaking tub.
The pedestal soaking tub and Italian carrera marble metal legs, double custom sinks balance classic style and modern flair.
The chosen tiles are a combination of carrera marble subway tiles and hexagonal floor tiles to create a simple yet luxurious look.
Photography: Francis Augustine

The bathroom emanates simplicity yet possesses a visually appealing and clean aesthetic. Its ambiance is notably pleasant and inviting.
Exempel på ett mellanstort modernt grå grått badrum för barn, med öppna hyllor, grå skåp, ett platsbyggt badkar, en dusch/badkar-kombination, en toalettstol med hel cisternkåpa, grå kakel, glaskakel, grå väggar, klinkergolv i keramik, ett nedsänkt handfat, bänkskiva i rostfritt stål, brunt golv och dusch med gångjärnsdörr
Exempel på ett mellanstort modernt grå grått badrum för barn, med öppna hyllor, grå skåp, ett platsbyggt badkar, en dusch/badkar-kombination, en toalettstol med hel cisternkåpa, grå kakel, glaskakel, grå väggar, klinkergolv i keramik, ett nedsänkt handfat, bänkskiva i rostfritt stål, brunt golv och dusch med gångjärnsdörr
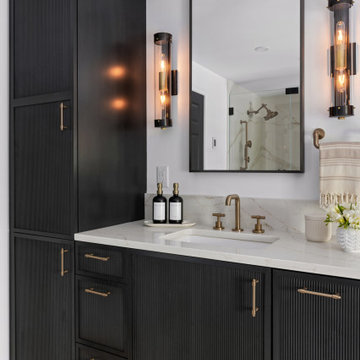
Luxury primary bathroom design and remodel in Stoneham, MA. Dark stained cabinetry over a painted finish with a unique ribbed-texture door style, double sinks, quartz countertop, tall linen cabinet with roll-out shelves, free-standing soaking tub, large walk-in shower, seamlessly clad in porcelain stone slabs in a warm Calacatta Oro pattern, gold toned fixtures and hardware, and a water closet with a reeded glass pocket door, and gold metallic vinyl wallpaper, and a storage cabinet above the toilet.

This luxurious spa-like bathroom was remodeled from a dated 90's bathroom. The entire space was demolished and reconfigured to be more functional. Walnut Italian custom floating vanities, large format 24"x48" porcelain tile that ran on the floor and up the wall, marble countertops and shower floor, brass details, layered mirrors, and a gorgeous white oak clad slat walled water closet. This space just shines!

Introducing Sustainable Luxury in Westchester County, a home that masterfully combines contemporary aesthetics with the principles of eco-conscious design. Nestled amongst the changing colors of fall, the house is constructed with Cross-Laminated Timber (CLT) and reclaimed wood, manifesting our commitment to sustainability and carbon sequestration. Glass, a predominant element, crafts an immersive, seamless connection with the outdoors. Featuring coastal and harbor views, the design pays homage to romantic riverscapes while maintaining a rustic, tonalist color scheme that harmonizes with the surrounding woods. The refined variation in wood grains adds a layered depth to this elegant home, making it a beacon of sustainable luxury.

Remodeled condo primary bathroom for clients to truly enjoy like a spa. Theres a freestanding soaker tub, a steam shower with aromatherapy, a floating bench with light for ambient lighting while having a steam. The floating custom vanity has motion sensor lighting and a shelf that can be removed if ever needed for a walker or wheelchair. A pocket door with frosted glass for the water closet. Heated floors. a large mirror with integrated lighting.

Exempel på ett stort eklektiskt vit vitt badrum för barn, med släta luckor, gröna skåp, ett platsbyggt badkar, en dusch/badkar-kombination, en toalettstol med separat cisternkåpa, vit kakel, porslinskakel, lila väggar, marmorgolv, ett undermonterad handfat, bänkskiva i kvarts, vitt golv och dusch med gångjärnsdörr

Idéer för att renovera ett litet maritimt grå grått badrum med dusch, med skåp i shakerstil, skåp i mellenmörkt trä, en dusch i en alkov, en toalettstol med hel cisternkåpa, vit kakel, marmorkakel, vita väggar, marmorgolv, ett undermonterad handfat, marmorbänkskiva, vitt golv och dusch med gångjärnsdörr

Basement guest bathroom with colorful tile and black and white printed wallpaper.
Inredning av ett klassiskt mellanstort svart svart badrum, med skåp i shakerstil, skåp i ljust trä, en kantlös dusch, en toalettstol med hel cisternkåpa, grön kakel, keramikplattor, svarta väggar, klinkergolv i porslin, ett nedsänkt handfat, bänkskiva i akrylsten, vitt golv och dusch med skjutdörr
Inredning av ett klassiskt mellanstort svart svart badrum, med skåp i shakerstil, skåp i ljust trä, en kantlös dusch, en toalettstol med hel cisternkåpa, grön kakel, keramikplattor, svarta väggar, klinkergolv i porslin, ett nedsänkt handfat, bänkskiva i akrylsten, vitt golv och dusch med skjutdörr
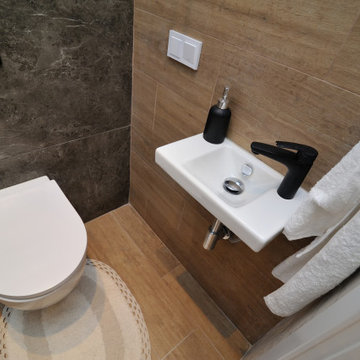
Inspiration för ett litet funkis toalett, med öppna hyllor, vita skåp, en vägghängd toalettstol, brun kakel, porslinskakel, bruna väggar, klinkergolv i porslin, ett väggmonterat handfat och brunt golv
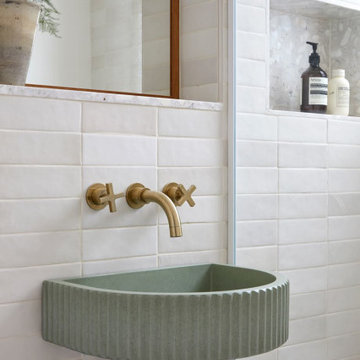
Bathroom details - fluted concrete basin in mint green.
Inredning av ett modernt litet badrum med dusch, med en öppen dusch, vit kakel, keramikplattor, beige väggar och ett väggmonterat handfat
Inredning av ett modernt litet badrum med dusch, med en öppen dusch, vit kakel, keramikplattor, beige väggar och ett väggmonterat handfat
17 759 foton på badrum
13

