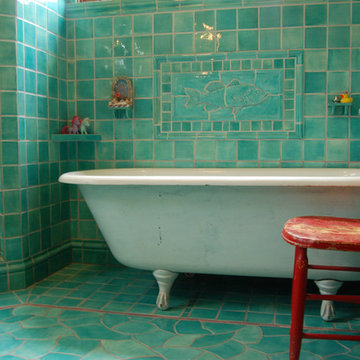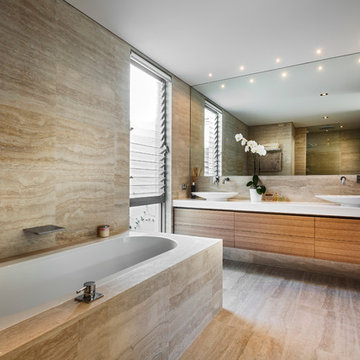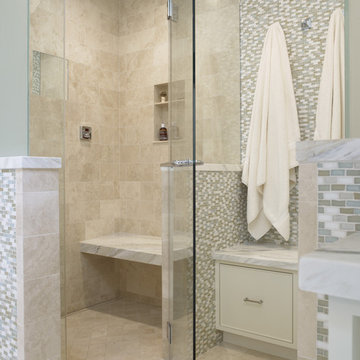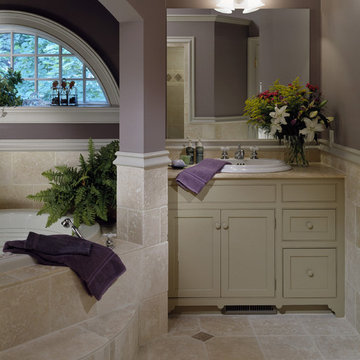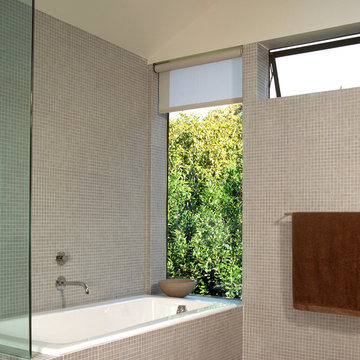585 foton på badrum
Sortera efter:
Budget
Sortera efter:Populärt i dag
81 - 100 av 585 foton
Artikel 1 av 3
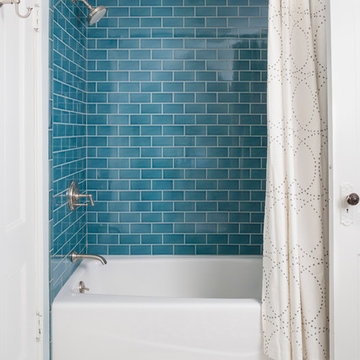
sequined asphault studio
Idéer för att renovera ett vintage badrum, med ett badkar i en alkov, en dusch/badkar-kombination, blå kakel, tunnelbanekakel och dusch med duschdraperi
Idéer för att renovera ett vintage badrum, med ett badkar i en alkov, en dusch/badkar-kombination, blå kakel, tunnelbanekakel och dusch med duschdraperi

Hier wurde die alte Bausubstanz aufgearbeitet aufgearbeitet und in bestimmten Bereichen auch durch Rigips mit Putz und Anstrich begradigt. Die Kombination Naturstein mit den natürlichen Materialien macht das Bad besonders wohnlich. Die Badmöbel sind aus Echtholz mit Natursteinfront und Pull-open-System zum Öffnen. Die in den Boden eingearbeiteten Lichtleisten setzen zusätzlich athmosphärische Akzente. Der an die Dachschräge angepasste Spiegel wurde bewusst mit einer Schattenfuge wandbündig eingebaut. Eine Downlightbeleuchtung unter der Natursteinkonsole lässt die Waschtischanlage schweben. Die Armaturen sind von VOLA.
Planung und Umsetzung: Anja Kirchgäßner
Fotografie: Thomas Esch
Dekoration: Anja Gestring
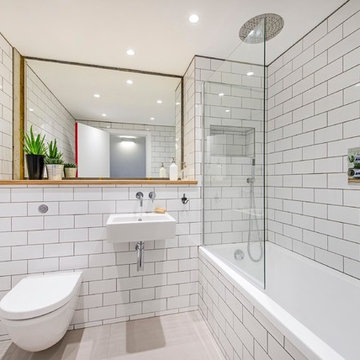
Industriell inredning av ett mellanstort badrum, med ett väggmonterat handfat, ett badkar i en alkov, en dusch/badkar-kombination, en vägghängd toalettstol, vit kakel och tunnelbanekakel
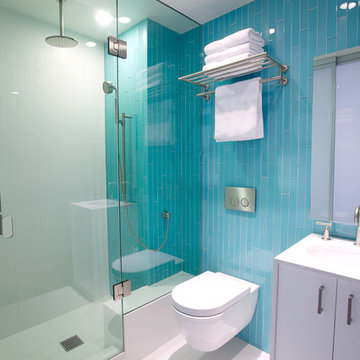
Photo: Darren Eskandari
Idéer för ett mellanstort modernt badrum med dusch, med blå kakel, släta luckor, vita skåp, en dusch i en alkov, en vägghängd toalettstol, glaskakel, klinkergolv i porslin, ett undermonterad handfat, vitt golv och dusch med gångjärnsdörr
Idéer för ett mellanstort modernt badrum med dusch, med blå kakel, släta luckor, vita skåp, en dusch i en alkov, en vägghängd toalettstol, glaskakel, klinkergolv i porslin, ett undermonterad handfat, vitt golv och dusch med gångjärnsdörr

Exempel på ett stort klassiskt en-suite badrum, med ett fristående badkar, marmorbänkskiva, tunnelbanekakel, vita väggar och mosaikgolv
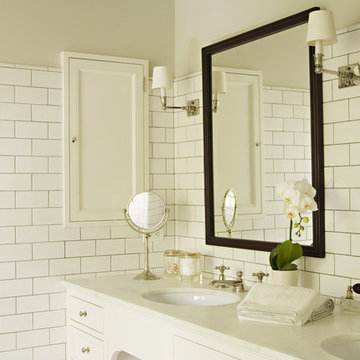
Karyn Millet Photography
Idéer för att renovera ett vintage badrum, med ett undermonterad handfat, vita skåp, vit kakel och tunnelbanekakel
Idéer för att renovera ett vintage badrum, med ett undermonterad handfat, vita skåp, vit kakel och tunnelbanekakel
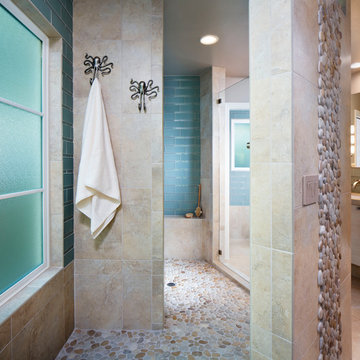
This walk in shower has lots of light from the frosted glass windows. The pebble floor is heated in the drying-off area.
Idéer för ett modernt badrum, med en öppen dusch, kakel i småsten, klinkergolv i småsten och med dusch som är öppen
Idéer för ett modernt badrum, med en öppen dusch, kakel i småsten, klinkergolv i småsten och med dusch som är öppen

In this master bathroom renovation, a Crema Marfil marble was selected for the floor and tub deck, as the movement of the tile was complementary to that in the existing Alabaster tile used for the shower walls. With continuity in mind, Crema Marfil was also selected for the vanity tops and a mocha glazed, canvas finish was specified for the vanities themselves. By choosing a rich, neutral color for the walls, the designer ensured that the cream and brown tones in all the materials would appear dominant, unifying those materials and giving the room a warm, relaxing feel.
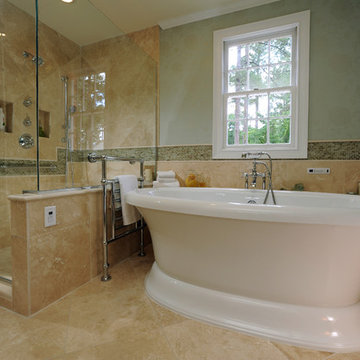
Major renovation and addition took this master bath from 45 sf to 160 sf.
Inredning av ett klassiskt badrum, med ett fristående badkar och travertinkakel
Inredning av ett klassiskt badrum, med ett fristående badkar och travertinkakel
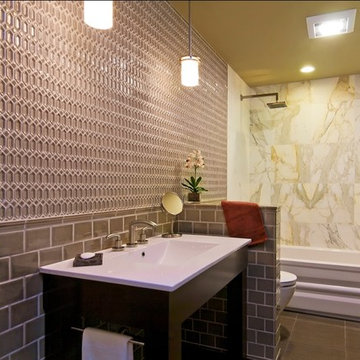
Photos by Scott Dubose www.scottdphotos.com
Inspiration för ett vintage badrum, med tunnelbanekakel och ett konsol handfat
Inspiration för ett vintage badrum, med tunnelbanekakel och ett konsol handfat
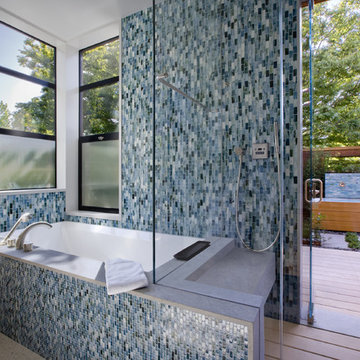
Walk through shower to outdoor deck with outdoor shower and tub.
Architect: Cathy Schwabe Architecture
Interior Design: John Lum Architecture
Landscape Architect: Arterra LLP, Vera Gates
Lighting Design: Alice Prussin
Color Consultant: Judith Paquette
Photograph: David Wakely

Inspiration för ett stort lantligt en-suite badrum, med skåp i shakerstil, skåp i mörkt trä, ett undermonterat badkar, en kantlös dusch, grå kakel, grå väggar, ett undermonterad handfat, grått golv, med dusch som är öppen, en toalettstol med hel cisternkåpa, keramikplattor, bänkskiva i kvarts och klinkergolv i porslin

Douglas Gibb
Inspiration för ett litet funkis toalett, med ett väggmonterat handfat, en vägghängd toalettstol, porslinskakel, ljust trägolv och grå kakel
Inspiration för ett litet funkis toalett, med ett väggmonterat handfat, en vägghängd toalettstol, porslinskakel, ljust trägolv och grå kakel

The goal of this project was to build a house that would be energy efficient using materials that were both economical and environmentally conscious. Due to the extremely cold winter weather conditions in the Catskills, insulating the house was a primary concern. The main structure of the house is a timber frame from an nineteenth century barn that has been restored and raised on this new site. The entirety of this frame has then been wrapped in SIPs (structural insulated panels), both walls and the roof. The house is slab on grade, insulated from below. The concrete slab was poured with a radiant heating system inside and the top of the slab was polished and left exposed as the flooring surface. Fiberglass windows with an extremely high R-value were chosen for their green properties. Care was also taken during construction to make all of the joints between the SIPs panels and around window and door openings as airtight as possible. The fact that the house is so airtight along with the high overall insulatory value achieved from the insulated slab, SIPs panels, and windows make the house very energy efficient. The house utilizes an air exchanger, a device that brings fresh air in from outside without loosing heat and circulates the air within the house to move warmer air down from the second floor. Other green materials in the home include reclaimed barn wood used for the floor and ceiling of the second floor, reclaimed wood stairs and bathroom vanity, and an on-demand hot water/boiler system. The exterior of the house is clad in black corrugated aluminum with an aluminum standing seam roof. Because of the extremely cold winter temperatures windows are used discerningly, the three largest windows are on the first floor providing the main living areas with a majestic view of the Catskill mountains.
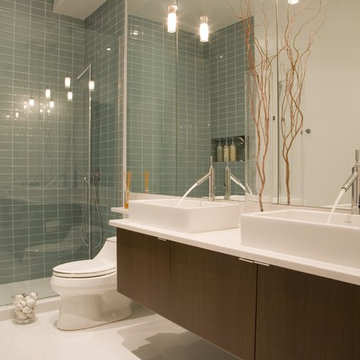
The master Bathroom features double "trough" object vanities on top of a quartz countertop. The custom wenge cabinets float above the terrazzo floor, which continues into the walk-in shower. Glass tiles line the shower wall. A counter-to-ceiling continuous mirror reflects the room and makes it feel twice as big, making for a dramatic setup. Photograph by Geoffrey Hodgdon.
Featured in Houzz Idea Books: http://tinyurl.com/c3f54zu
585 foton på badrum
5

