17 309 foton på badrum
Sortera efter:
Budget
Sortera efter:Populärt i dag
101 - 120 av 17 309 foton
Artikel 1 av 3
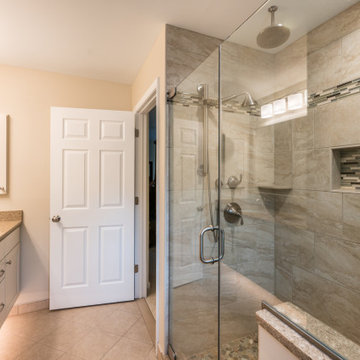
This transitional master bath remodel includes floating cabinets with under cabinet lighting and a roomy walk-in shower.
Idéer för mellanstora vintage beige en-suite badrum, med luckor med infälld panel, vita skåp, beige väggar, klinkergolv i keramik, ett undermonterad handfat, granitbänkskiva och beiget golv
Idéer för mellanstora vintage beige en-suite badrum, med luckor med infälld panel, vita skåp, beige väggar, klinkergolv i keramik, ett undermonterad handfat, granitbänkskiva och beiget golv

A spa bathroom built for true relaxation. The stone look tile and warmth of the teak accent wall bring together a combination that creates a serene oasis for the homeowner.

Bathroom remodel with whirlpool jet tub, shower wall niche, porcelain tiles, recessed lighting.
Foto på ett litet funkis vit badrum för barn, med en jacuzzi, en dusch/badkar-kombination, en toalettstol med hel cisternkåpa, beige kakel, keramikplattor, vita väggar, klinkergolv i keramik, ett nedsänkt handfat, marmorbänkskiva, beiget golv och dusch med duschdraperi
Foto på ett litet funkis vit badrum för barn, med en jacuzzi, en dusch/badkar-kombination, en toalettstol med hel cisternkåpa, beige kakel, keramikplattor, vita väggar, klinkergolv i keramik, ett nedsänkt handfat, marmorbänkskiva, beiget golv och dusch med duschdraperi

Our client asked us to remodel the Master Bathroom of her 1970's lake home which was quite an honor since it was an important and personal space that she had been dreaming about for years. As a busy doctor and mother of two, she needed a sanctuary to relax and unwind. She and her husband had previously remodeled their entire house except for the Master Bath which was dark, tight and tired. She wanted a better layout to create a bright, clean, modern space with Calacatta gold marble, navy blue glass tile and cabinets and a sprinkle of gold hardware. The results were stunning... a fresh, clean, modern, bright and beautiful Master Bathroom that our client was thrilled to enjoy for years to come.

Idéer för ett litet modernt svart badrum för barn, med släta luckor, skåp i mellenmörkt trä, ett hörnbadkar, en dusch/badkar-kombination, en toalettstol med hel cisternkåpa, svart kakel, keramikplattor, svarta väggar, klinkergolv i keramik, ett integrerad handfat, bänkskiva i kvarts, grått golv och dusch med gångjärnsdörr

Ванная комната. Керамогранит «под мрамор», Flaviker PI.SA коллекция Supreme Golden Calacatta Lux; раковина с каменной столешницей, Antonio Lupi; смесители, Zucchetti; зеркала и подвесные пеналы, Mr. Doors; унитаз, ТОТО; светильники, ЦЕНТРСВЕТ.

[Our Clients]
We were so excited to help these new homeowners re-envision their split-level diamond in the rough. There was so much potential in those walls, and we couldn’t wait to delve in and start transforming spaces. Our primary goal was to re-imagine the main level of the home and create an open flow between the space. So, we started by converting the existing single car garage into their living room (complete with a new fireplace) and opening up the kitchen to the rest of the level.
[Kitchen]
The original kitchen had been on the small side and cut-off from the rest of the home, but after we removed the coat closet, this kitchen opened up beautifully. Our plan was to create an open and light filled kitchen with a design that translated well to the other spaces in this home, and a layout that offered plenty of space for multiple cooks. We utilized clean white cabinets around the perimeter of the kitchen and popped the island with a spunky shade of blue. To add a real element of fun, we jazzed it up with the colorful escher tile at the backsplash and brought in accents of brass in the hardware and light fixtures to tie it all together. Through out this home we brought in warm wood accents and the kitchen was no exception, with its custom floating shelves and graceful waterfall butcher block counter at the island.
[Dining Room]
The dining room had once been the home’s living room, but we had other plans in mind. With its dramatic vaulted ceiling and new custom steel railing, this room was just screaming for a dramatic light fixture and a large table to welcome one-and-all.
[Living Room]
We converted the original garage into a lovely little living room with a cozy fireplace. There is plenty of new storage in this space (that ties in with the kitchen finishes), but the real gem is the reading nook with two of the most comfortable armchairs you’ve ever sat in.
[Master Suite]
This home didn’t originally have a master suite, so we decided to convert one of the bedrooms and create a charming suite that you’d never want to leave. The master bathroom aesthetic quickly became all about the textures. With a sultry black hex on the floor and a dimensional geometric tile on the walls we set the stage for a calm space. The warm walnut vanity and touches of brass cozy up the space and relate with the feel of the rest of the home. We continued the warm wood touches into the master bedroom, but went for a rich accent wall that elevated the sophistication level and sets this space apart.
[Hall Bathroom]
The floor tile in this bathroom still makes our hearts skip a beat. We designed the rest of the space to be a clean and bright white, and really let the lovely blue of the floor tile pop. The walnut vanity cabinet (complete with hairpin legs) adds a lovely level of warmth to this bathroom, and the black and brass accents add the sophisticated touch we were looking for.
[Office]
We loved the original built-ins in this space, and knew they needed to always be a part of this house, but these 60-year-old beauties definitely needed a little help. We cleaned up the cabinets and brass hardware, switched out the formica counter for a new quartz top, and painted wall a cheery accent color to liven it up a bit. And voila! We have an office that is the envy of the neighborhood.
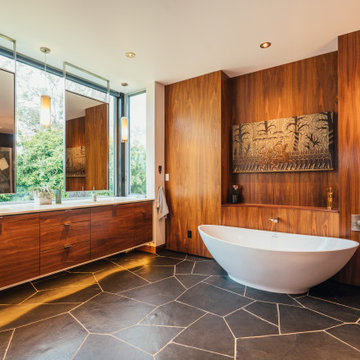
Inredning av ett 50 tals vit vitt en-suite badrum, med släta luckor, skåp i mellenmörkt trä, ett fristående badkar, ett undermonterad handfat och grått golv

The master bathroom was expanded into a bright modern space complete with a custom double vanity. Concrete-like quartz continues up the backsplash and complements the brass finishes.

Bagno padronale con mobile sospeso in legno di rovere, piano in gres effetto marmo e 2 lavabi in appoggio con rubinetteria nera a parete. Portasciugamani a soffitto, doccia con panca.

This luxurious master bathroom comes in a classic white and blue color scheme of timeless beauty. The navy blue floating double vanity is matched with an all white quartz countertop, Pirellone sink faucets, and a large linen closet. The bathroom floor is brought to life with a basket weave mosaic tile that continues into the large walk in shower, with both a rain shower-head and handheld shower head.
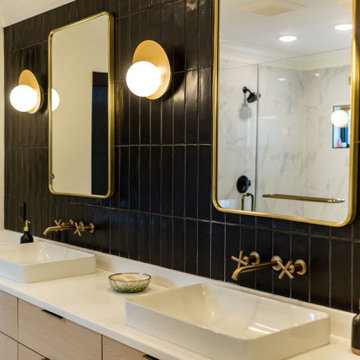
Inredning av ett lantligt vit vitt en-suite badrum, med släta luckor, skåp i ljust trä, en bidé, svart kakel, vita väggar, ett fristående handfat och vitt golv
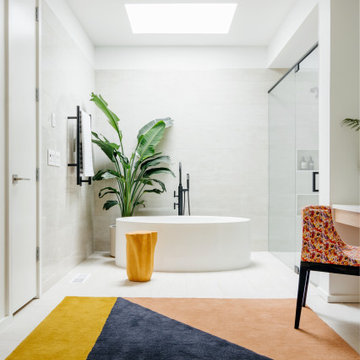
Idéer för att renovera ett stort 60 tals vit vitt en-suite badrum, med släta luckor, skåp i ljust trä, ett fristående badkar, en dusch i en alkov, en toalettstol med separat cisternkåpa, vit kakel, porslinskakel, vita väggar, klinkergolv i porslin, ett undermonterad handfat, bänkskiva i kvarts, vitt golv och dusch med gångjärnsdörr
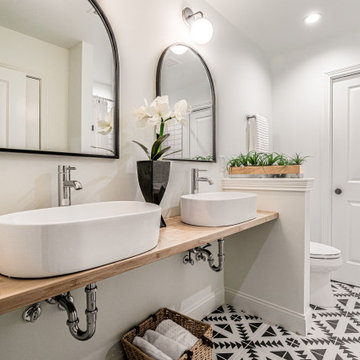
Geometric Floor Tiles Make the Room - I Mean Bathroom
Farmhouse naked wooden countertop forms a soft contrast against the stark black and white geometric floor tiles making this bathroom a favorite. New construction by Brentwood Property in Louisville KY

Ванная комната для детей, с двумя раковинами, большой душевой и ванной.
Idéer för att renovera ett mellanstort funkis vit vitt badrum för barn, med släta luckor, skåp i mellenmörkt trä, ett badkar i en alkov, en dusch i en alkov, en vägghängd toalettstol, svart kakel, porslinskakel, grå väggar, klinkergolv i porslin, ett fristående handfat, bänkskiva i akrylsten, flerfärgat golv och dusch med duschdraperi
Idéer för att renovera ett mellanstort funkis vit vitt badrum för barn, med släta luckor, skåp i mellenmörkt trä, ett badkar i en alkov, en dusch i en alkov, en vägghängd toalettstol, svart kakel, porslinskakel, grå väggar, klinkergolv i porslin, ett fristående handfat, bänkskiva i akrylsten, flerfärgat golv och dusch med duschdraperi
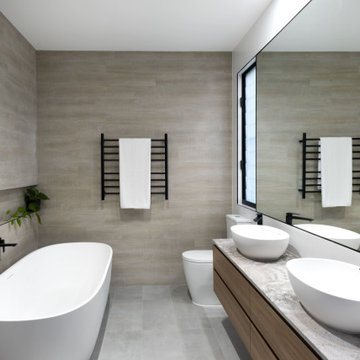
Inredning av ett modernt grå grått badrum, med släta luckor, skåp i mellenmörkt trä, ett fristående badkar, grå kakel, ett fristående handfat och grått golv

With the help of E.Byrne Construction, we took this bathroom from builder grade basics to serene escape. Nothing compares to soaking in this tub after a long day. Organic perfection.

Aubrie Pick Photography
Modern inredning av ett stort vit vitt en-suite badrum, med släta luckor, skåp i ljust trä, en dusch i en alkov, keramikplattor, klinkergolv i keramik, ett undermonterad handfat, marmorbänkskiva, dusch med gångjärnsdörr, grön kakel, vita väggar och vitt golv
Modern inredning av ett stort vit vitt en-suite badrum, med släta luckor, skåp i ljust trä, en dusch i en alkov, keramikplattor, klinkergolv i keramik, ett undermonterad handfat, marmorbänkskiva, dusch med gångjärnsdörr, grön kakel, vita väggar och vitt golv

In the bathroom, the natural Arabescato marble floors surround the shower walls as well, making a luxurious statement. The freestanding tub is the perfect size for true comfort. The walnut cabinetry adds a deep richness to the owner’s bath and matches the custom walk-in closet.

Modern Bathroom. Straight Set Tile. Heath Tile
Inspiration för mellanstora moderna vitt badrum för barn, med släta luckor, vita skåp, en kantlös dusch, en toalettstol med hel cisternkåpa, vit kakel, keramikplattor, vita väggar, klinkergolv i keramik, ett undermonterad handfat, bänkskiva i kvarts, svart golv och med dusch som är öppen
Inspiration för mellanstora moderna vitt badrum för barn, med släta luckor, vita skåp, en kantlös dusch, en toalettstol med hel cisternkåpa, vit kakel, keramikplattor, vita väggar, klinkergolv i keramik, ett undermonterad handfat, bänkskiva i kvarts, svart golv och med dusch som är öppen
17 309 foton på badrum
6
