497 foton på badrum
Sortera efter:
Budget
Sortera efter:Populärt i dag
121 - 140 av 497 foton
Artikel 1 av 3
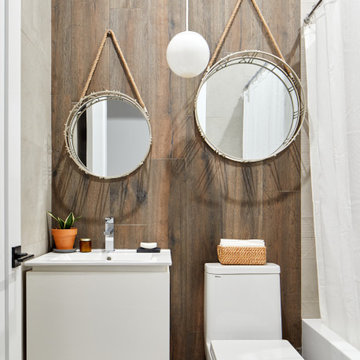
Inredning av ett modernt badrum, med släta luckor, vita skåp, ett badkar i en alkov, brun kakel, bruna väggar, ett konsol handfat och grått golv
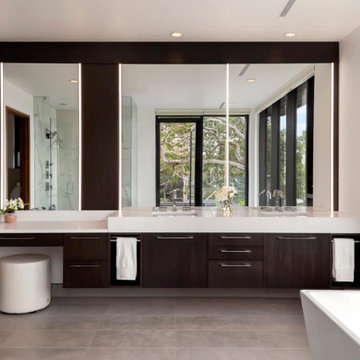
Idéer för ett stort modernt vit en-suite badrum, med släta luckor, skåp i mörkt trä, ett fristående badkar, en kantlös dusch, en toalettstol med hel cisternkåpa, vit kakel, vita väggar, klinkergolv i keramik, ett undermonterad handfat, bänkskiva i kvarts, grått golv och dusch med gångjärnsdörr

Previous bath goes from 70s dingy and drab, to clean and sleek modern spa. Bringing in natural elements, bright wood tones, and muted whites and greys, this new bath creates an inviting hotel like environment.
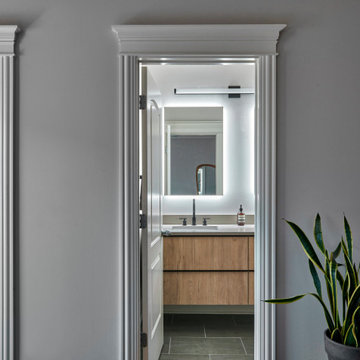
The goal was to open up this bathroom, update it, bring it to life! 123 Remodeling went for modern, but zen; rough, yet warm. We mixed ideas of modern finishes like the concrete floor with the warm wood tone and textures on the wall that emulates bamboo to balance each other. The matte black finishes were appropriate final touches to capture the urban location of this master bathroom located in Chicago’s West Loop.
https://123remodeling.com - Chicago Kitchen & Bath Remodeler
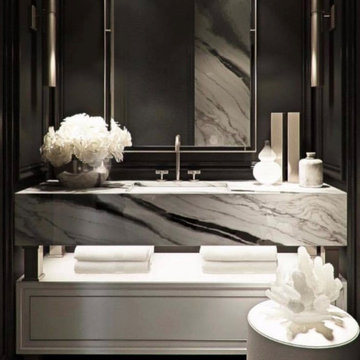
Foto på ett mellanstort funkis flerfärgad toalett, med möbel-liknande, vita skåp, en vägghängd toalettstol, bruna väggar, marmorgolv, ett undermonterad handfat, bänkskiva i onyx och flerfärgat golv
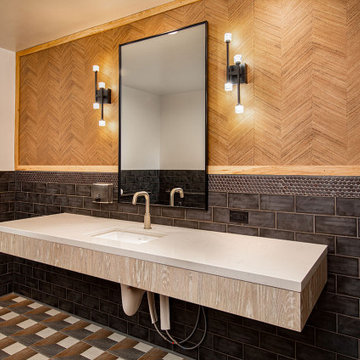
Modern inredning av ett mellanstort vit vitt badrum, med släta luckor, skåp i ljust trä, flerfärgad kakel, flerfärgade väggar, klinkergolv i porslin, ett undermonterad handfat, bänkskiva i kvartsit och flerfärgat golv
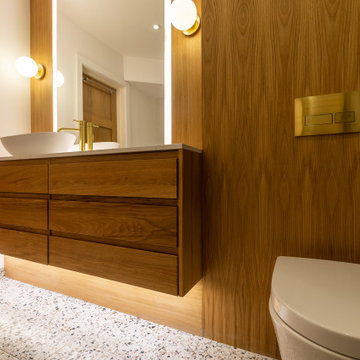
Idéer för ett stort modernt vit en-suite badrum, med luckor med infälld panel, skåp i ljust trä, ett fristående badkar, en öppen dusch, en vägghängd toalettstol, grön kakel, porslinskakel, vita väggar, klinkergolv i porslin, ett konsol handfat, marmorbänkskiva, vitt golv och med dusch som är öppen
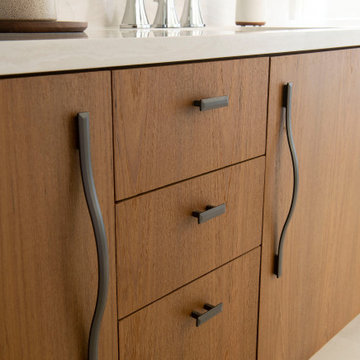
Inspiration för ett mellanstort funkis vit vitt en-suite badrum, med släta luckor, skåp i mellenmörkt trä, en kantlös dusch, en toalettstol med hel cisternkåpa, vit kakel, porslinskakel, grå väggar, klinkergolv i porslin, ett undermonterad handfat, bänkskiva i kvarts, vitt golv och dusch med gångjärnsdörr
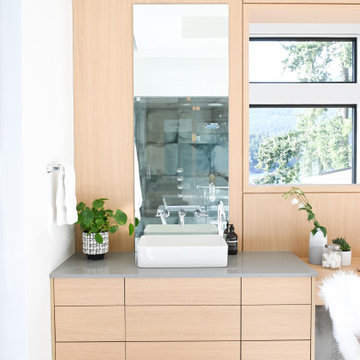
A contemporary west coast home inspired by its surrounding coastlines & greenbelt. With this busy family of all different professions, it was important to create optimal storage throughout the home to hide away odds & ends. A love of entertain made for a large kitchen, sophisticated wine storage & a pool table room for a hide away for the young adults. This space was curated for all ages of the home.
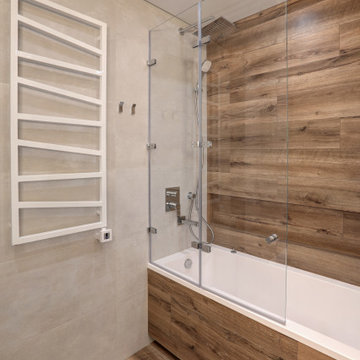
Ванная комната оформлена в сочетаниях белого и дерева. Оригинальные светильники, дерево и мрамор.
The bathroom is decorated in combinations of white and wood. Original lamps, wood and marble.
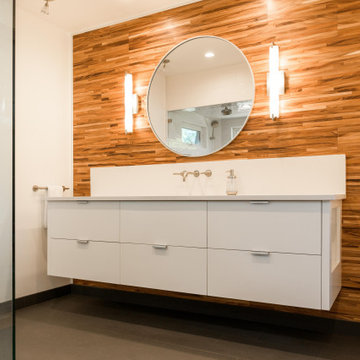
Inspiration för ett mellanstort 50 tals vit vitt badrum, med släta luckor, vita skåp, en kantlös dusch, en bidé, vit kakel, keramikplattor, klinkergolv i porslin, ett undermonterad handfat, bänkskiva i kvarts, grått golv och dusch med gångjärnsdörr
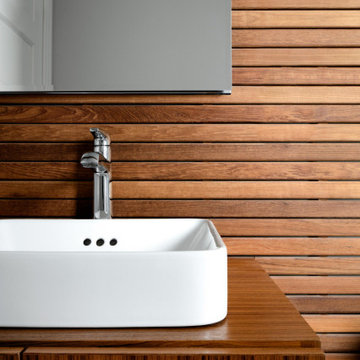
Inspiration för ett mellanstort funkis badrum med dusch, med släta luckor, bruna skåp, bruna väggar och ett fristående handfat
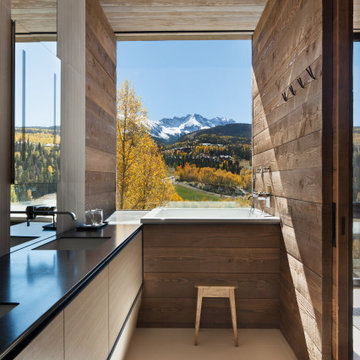
Foto på ett rustikt svart badrum, med släta luckor, beige skåp, ett japanskt badkar, en kantlös dusch, en vägghängd toalettstol, porslinskakel, bruna väggar, klinkergolv i porslin, ett undermonterad handfat, bänkskiva i rostfritt stål, beiget golv, dusch med gångjärnsdörr och vit kakel
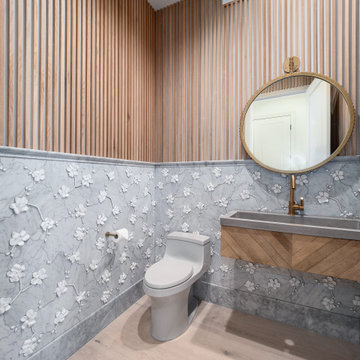
Idéer för små funkis grått toaletter, med skåp i ljust trä, en toalettstol med hel cisternkåpa, grå kakel, mosaik, vita väggar, ljust trägolv, ett integrerad handfat, bänkskiva i betong och beiget golv
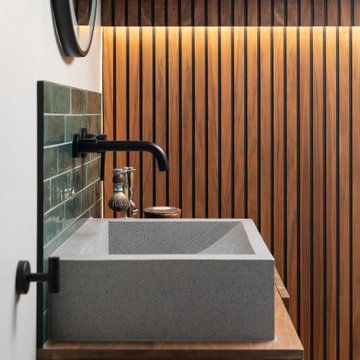
The small en-suite bathroom was totally refurbished and now has a warm look and feel
Idéer för små funkis brunt en-suite badrum, med öppna hyllor, bruna skåp, en hörndusch, en toalettstol med hel cisternkåpa, grön kakel, porslinskakel, grå väggar, klinkergolv i keramik, ett konsol handfat, träbänkskiva, grått golv och dusch med gångjärnsdörr
Idéer för små funkis brunt en-suite badrum, med öppna hyllor, bruna skåp, en hörndusch, en toalettstol med hel cisternkåpa, grön kakel, porslinskakel, grå väggar, klinkergolv i keramik, ett konsol handfat, träbänkskiva, grått golv och dusch med gångjärnsdörr
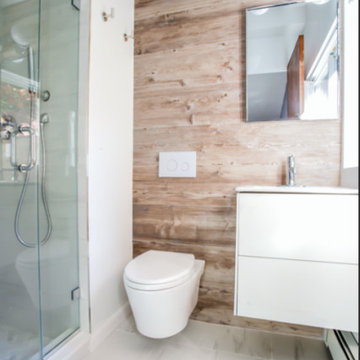
Idéer för att renovera ett litet funkis vit vitt en-suite badrum, med släta luckor, vita skåp, en vägghängd toalettstol, beige kakel, vita väggar, marmorgolv och vitt golv

This Paradise Model ATU is extra tall and grand! As you would in you have a couch for lounging, a 6 drawer dresser for clothing, and a seating area and closet that mirrors the kitchen. Quartz countertops waterfall over the side of the cabinets encasing them in stone. The custom kitchen cabinetry is sealed in a clear coat keeping the wood tone light. Black hardware accents with contrast to the light wood. A main-floor bedroom- no crawling in and out of bed. The wallpaper was an owner request; what do you think of their choice?
The bathroom has natural edge Hawaiian mango wood slabs spanning the length of the bump-out: the vanity countertop and the shelf beneath. The entire bump-out-side wall is tiled floor to ceiling with a diamond print pattern. The shower follows the high contrast trend with one white wall and one black wall in matching square pearl finish. The warmth of the terra cotta floor adds earthy warmth that gives life to the wood. 3 wall lights hang down illuminating the vanity, though durning the day, you likely wont need it with the natural light shining in from two perfect angled long windows.
This Paradise model was way customized. The biggest alterations were to remove the loft altogether and have one consistent roofline throughout. We were able to make the kitchen windows a bit taller because there was no loft we had to stay below over the kitchen. This ATU was perfect for an extra tall person. After editing out a loft, we had these big interior walls to work with and although we always have the high-up octagon windows on the interior walls to keep thing light and the flow coming through, we took it a step (or should I say foot) further and made the french pocket doors extra tall. This also made the shower wall tile and shower head extra tall. We added another ceiling fan above the kitchen and when all of those awning windows are opened up, all the hot air goes right up and out.
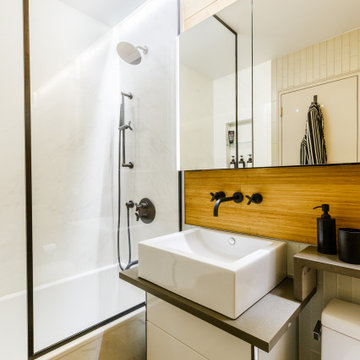
This bathroom was completely gutted and redesigned. A seamless porcelain slab tub/shower, blackened steel frame and details, floating vanity, ceiling light cove, and bamboo clad walls, give this compact bathroom a spa-like feel.
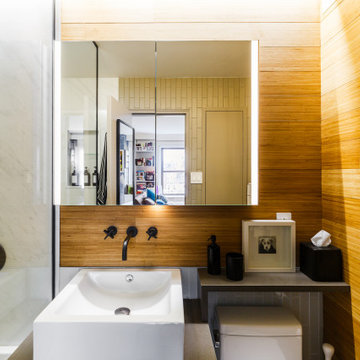
This bathroom was completely gutted and redesigned. A seamless porcelain slab tub/shower, floating vanity, ceiling light cove, and bamboo clad walls, give this compact bathroom a spa-like feel.
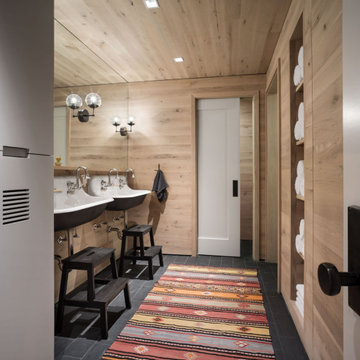
Idéer för ett klassiskt badrum för barn, med skåp i mörkt trä, våtrum, en toalettstol med hel cisternkåpa, skiffergolv, ett väggmonterat handfat, träbänkskiva, svart golv och dusch med gångjärnsdörr
497 foton på badrum
7
