1 394 foton på badrum
Sortera efter:
Budget
Sortera efter:Populärt i dag
141 - 160 av 1 394 foton
Artikel 1 av 3

Here is a bathroom with solid poplar floating shelves. Floor to ceiling shiplap. Live edge waterfall vanity.
Custom made mahogany mirror with barn door hardware.

Light and Airy shiplap bathroom was the dream for this hard working couple. The goal was to totally re-create a space that was both beautiful, that made sense functionally and a place to remind the clients of their vacation time. A peaceful oasis. We knew we wanted to use tile that looks like shiplap. A cost effective way to create a timeless look. By cladding the entire tub shower wall it really looks more like real shiplap planked walls.
The center point of the room is the new window and two new rustic beams. Centered in the beams is the rustic chandelier.
Design by Signature Designs Kitchen Bath
Contractor ADR Design & Remodel
Photos by Gail Owens

Black and White bathroom. Accent tile in shower. Hexagon floor tile. Shiplap wall behind sinks. Floating shelves and Round mirror. Gold Hardware.
Foto på ett vintage vit badrum för barn, med skåp i shakerstil, svarta skåp, ett hörnbadkar, en dusch/badkar-kombination, svart och vit kakel, keramikplattor, vita väggar, klinkergolv i keramik, ett undermonterad handfat, granitbänkskiva, vitt golv och dusch med duschdraperi
Foto på ett vintage vit badrum för barn, med skåp i shakerstil, svarta skåp, ett hörnbadkar, en dusch/badkar-kombination, svart och vit kakel, keramikplattor, vita väggar, klinkergolv i keramik, ett undermonterad handfat, granitbänkskiva, vitt golv och dusch med duschdraperi

This gorgeous guest bathroom remodel turned an outdated hall bathroom into a guest's spa retreat. The classic gray subway tile mixed with dark gray shiplap lends a farmhouse feel, while the octagon, marble-look porcelain floor tile and brushed nickel accents add a modern vibe. Paired with the existing oak vanity and curved retro mirrors, this space has it all - a combination of colors and textures that invites you to come on in...
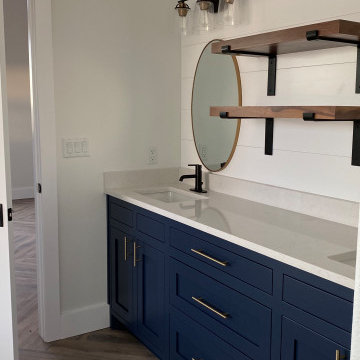
Modern farmhouse bathroom with navy blue cabinets, shaker style trim and cabinets
Inspiration för ett mellanstort vintage vit vitt en-suite badrum, med släta luckor, blå skåp, ett platsbyggt badkar, en hörndusch, en toalettstol med separat cisternkåpa, vit kakel, vita väggar, vinylgolv, ett undermonterad handfat, bänkskiva i kvartsit, brunt golv och dusch med gångjärnsdörr
Inspiration för ett mellanstort vintage vit vitt en-suite badrum, med släta luckor, blå skåp, ett platsbyggt badkar, en hörndusch, en toalettstol med separat cisternkåpa, vit kakel, vita väggar, vinylgolv, ett undermonterad handfat, bänkskiva i kvartsit, brunt golv och dusch med gångjärnsdörr

Bild på ett stort vintage vit vitt en-suite badrum, med skåp i shakerstil, vita skåp, ett fristående badkar, en kantlös dusch, en toalettstol med separat cisternkåpa, vit kakel, tunnelbanekakel, vita väggar, skiffergolv, ett undermonterad handfat, marmorbänkskiva, svart golv och dusch med gångjärnsdörr

The master bath, with a free standing tub, view to a zen garden and a full shower, provides a luxurious spa experience.
Exempel på ett stort modernt vit vitt en-suite badrum, med släta luckor, vita skåp, ett fristående badkar, en öppen dusch, beige kakel, keramikplattor, vita väggar, klinkergolv i keramik, ett undermonterad handfat, bänkskiva i kvarts, beiget golv och med dusch som är öppen
Exempel på ett stort modernt vit vitt en-suite badrum, med släta luckor, vita skåp, ett fristående badkar, en öppen dusch, beige kakel, keramikplattor, vita väggar, klinkergolv i keramik, ett undermonterad handfat, bänkskiva i kvarts, beiget golv och med dusch som är öppen

This lakehouse master bath vanity features a unique Bonewood stain on Hickory from Grabill Cabinets. Builder: Insignia Custom Homes; Interior Designer: Francesca Owings Interior Design; Cabinetry: Grabill Cabinets; Photography: Tippett Photo
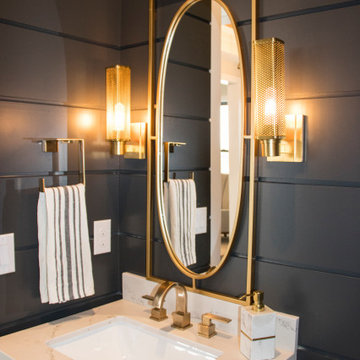
Foto på ett litet vintage beige toalett, med skåp i shakerstil, skåp i mellenmörkt trä, svarta väggar och ett undermonterad handfat
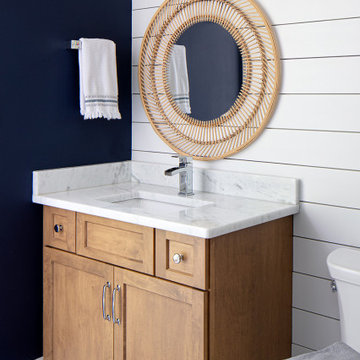
This bathroom serves the pool for this custom built home. With a bit of a nautical direction, the fun navy and white tile in the shower is a fun place to rinse off after a dip.
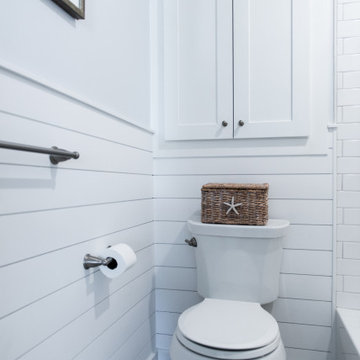
Foto på ett litet maritimt vit en-suite badrum, med skåp i shakerstil, vita skåp, ett badkar i en alkov, en dusch/badkar-kombination, en toalettstol med separat cisternkåpa, grå kakel, stenkakel, klinkergolv i keramik, ett undermonterad handfat, bänkskiva i kvarts och dusch med duschdraperi

Idéer för att renovera ett mellanstort lantligt vit vitt en-suite badrum, med skåp i shakerstil, gröna skåp, ett fristående badkar, en kantlös dusch, vit kakel, tunnelbanekakel, vita väggar, cementgolv, ett undermonterad handfat, bänkskiva i kvarts, vitt golv och dusch med gångjärnsdörr
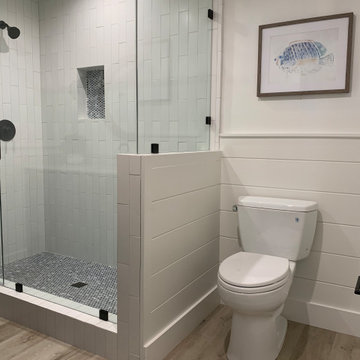
Coastal Bathroom
Bild på ett litet maritimt vit vitt badrum med dusch, med skåp i shakerstil, blå skåp, en toalettstol med separat cisternkåpa, vit kakel, keramikplattor, blå väggar, vinylgolv, ett undermonterad handfat, bänkskiva i kvarts och beiget golv
Bild på ett litet maritimt vit vitt badrum med dusch, med skåp i shakerstil, blå skåp, en toalettstol med separat cisternkåpa, vit kakel, keramikplattor, blå väggar, vinylgolv, ett undermonterad handfat, bänkskiva i kvarts och beiget golv
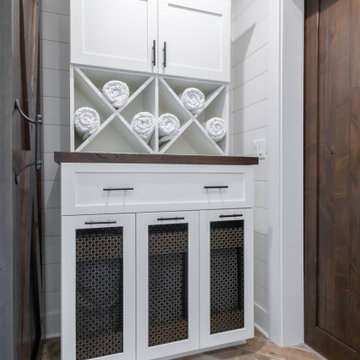
Kowalske Kitchen & Bath designed and remodeled this Delafield master bathroom. The original space had a small oak vanity and a shower insert.
The homeowners wanted a modern farmhouse bathroom to match the rest of their home. They asked for a double vanity and large walk-in shower. They also needed more storage and counter space.
Although the space is nearly all white, there is plenty of visual interest. This bathroom is layered with texture and pattern. For instance, this bathroom features shiplap walls, pretty hexagon tile, and simple matte black fixtures.
Modern Farmhouse Features:
- Winning color palette: shades of black/white & wood tones
- Shiplap walls
- Sliding barn doors, separating the bedroom & toilet room
- Wood-look porcelain tiled floor & shower niche, set in a herringbone pattern
- Matte black finishes (faucets, lighting, hardware & mirrors)
- Classic subway tile
- Chic carrara marble hexagon shower floor tile
- The shower has 2 shower heads & 6 body jets, for a spa-like experience
- The custom vanity has a grooming organizer for hair dryers & curling irons
- The custom linen cabinet holds 3 baskets of laundry. The door panels have caning inserts to allow airflow.
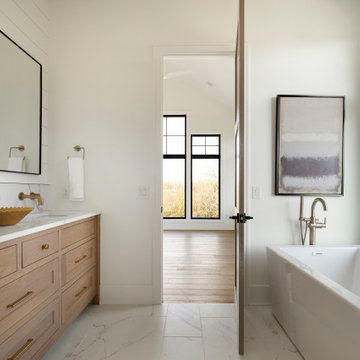
Idéer för ett mycket stort klassiskt vit en-suite badrum, med beige skåp, ett fristående badkar, vita väggar, klinkergolv i keramik, bänkskiva i kvarts och vitt golv
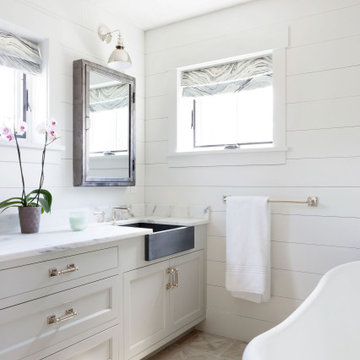
This beautiful Berkshire farmhouse was built by 377 Builders and architect Clark and Green Architecture. Photographed by © Lisa Vollmer in 2019.
Foto på ett mellanstort lantligt vit en-suite badrum, med skåp i shakerstil, grå skåp, ett fristående badkar, vita väggar, ett undermonterad handfat och beiget golv
Foto på ett mellanstort lantligt vit en-suite badrum, med skåp i shakerstil, grå skåp, ett fristående badkar, vita väggar, ett undermonterad handfat och beiget golv
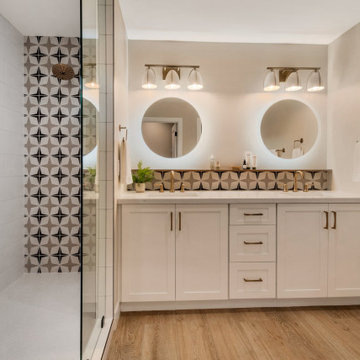
Master suite includes accent feature wall with shiplap painted matte black, walk-in closet with barn door entry, painted shelving, and black rods. The master bathroom features a two sink vanity, round LED mirrors, vanity bottle ledge, walk-in shower, shower bench, fun accent tile on shower wall and vanity. Wood look porcelain tile floors. Commode room.
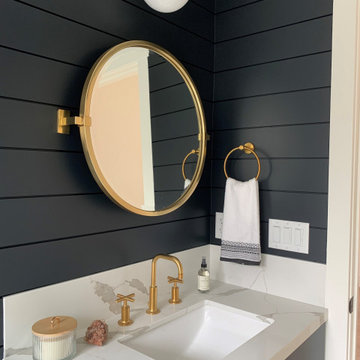
2021 - 3,100 square foot Coastal Farmhouse Style Residence completed with French oak hardwood floors throughout, light and bright with black and natural accents.
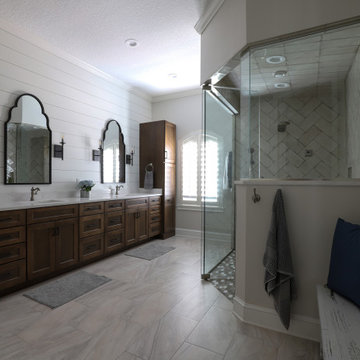
A large steam shower was the main request for this remodeled Master bath. By eliminating the corner tub and repositioning the vanities side by side these clients gained a soothing steam shower and a gracious amount of storage.

Foto på ett stort vintage vit en-suite badrum, med skåp i shakerstil, vita skåp, ett fristående badkar, en kantlös dusch, en toalettstol med separat cisternkåpa, vit kakel, tunnelbanekakel, vita väggar, skiffergolv, ett undermonterad handfat, marmorbänkskiva, svart golv och dusch med gångjärnsdörr
1 394 foton på badrum
8
