1 449 foton på badrum
Sortera efter:
Budget
Sortera efter:Populärt i dag
141 - 160 av 1 449 foton
Artikel 1 av 3
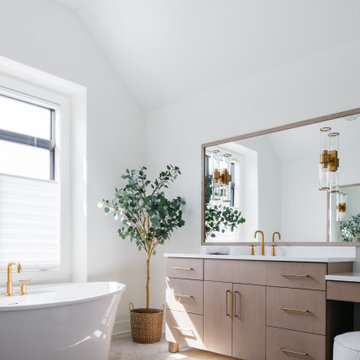
Inspiration för klassiska vitt badrum, med släta luckor, skåp i ljust trä, ett fristående badkar, vita väggar och grått golv

Complete update on this 'builder-grade' 1990's primary bathroom - not only to improve the look but also the functionality of this room. Such an inspiring and relaxing space now ...
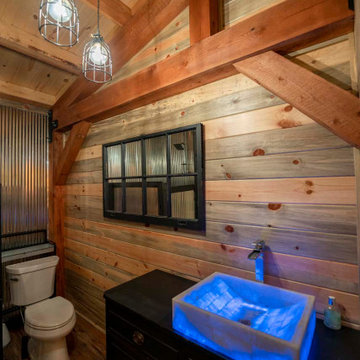
Post and beam bathroom
Idéer för att renovera ett litet rustikt en-suite badrum, med en toalettstol med hel cisternkåpa, mellanmörkt trägolv och brunt golv
Idéer för att renovera ett litet rustikt en-suite badrum, med en toalettstol med hel cisternkåpa, mellanmörkt trägolv och brunt golv
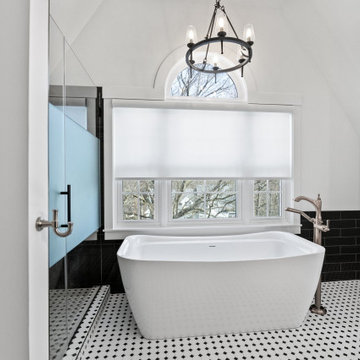
Golden Lighting 1208-6 DNI Marcellis Chandelier, Dark Natural Iron
Delta Dorval T4756-SSLHP-FL
Dezra 66.94'' x 30.75'' Freestanding Soaking Bathtub
Affinity FXLM2OWD
MSI NBASBLAGLO4X16
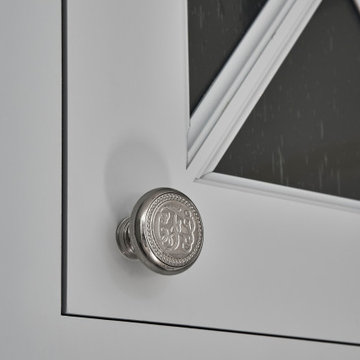
© Lassiter Photography | ReVisionCharlotte.com
Exempel på ett stort klassiskt vit vitt en-suite badrum, med luckor med profilerade fronter, blå skåp, ett badkar med tassar, en kantlös dusch, en toalettstol med separat cisternkåpa, vit kakel, stenhäll, flerfärgade väggar, ett undermonterad handfat, bänkskiva i kvarts, beiget golv och dusch med gångjärnsdörr
Exempel på ett stort klassiskt vit vitt en-suite badrum, med luckor med profilerade fronter, blå skåp, ett badkar med tassar, en kantlös dusch, en toalettstol med separat cisternkåpa, vit kakel, stenhäll, flerfärgade väggar, ett undermonterad handfat, bänkskiva i kvarts, beiget golv och dusch med gångjärnsdörr

Idéer för att renovera ett mellanstort 50 tals vit vitt en-suite badrum, med luckor med infälld panel, vita skåp, ett fristående badkar, en kantlös dusch, en toalettstol med separat cisternkåpa, vit kakel, keramikplattor, grå väggar, klinkergolv i keramik, ett nedsänkt handfat, bänkskiva i kvartsit, vitt golv och dusch med duschdraperi
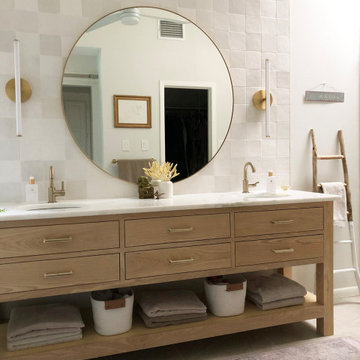
Modern inredning av ett vit vitt en-suite badrum, med släta luckor, skåp i ljust trä, ett fristående badkar, våtrum, vit kakel, keramikplattor, vita väggar, klinkergolv i porslin, ett undermonterad handfat, marmorbänkskiva, beiget golv och dusch med gångjärnsdörr
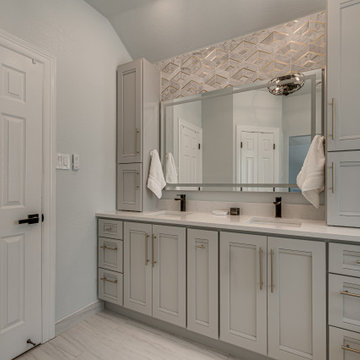
Modern inredning av ett mellanstort vit vitt en-suite badrum, med skåp i shakerstil, grå skåp, ett platsbyggt badkar, grå kakel, keramikplattor, grå väggar, klinkergolv i keramik, ett undermonterad handfat, bänkskiva i kvartsit, flerfärgat golv och dusch med gångjärnsdörr
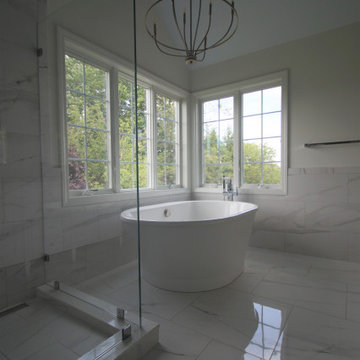
Complete Master Bath Renovation
Idéer för ett stort klassiskt vit en-suite badrum, med skåp i shakerstil, vita skåp, ett fristående badkar, en hörndusch, en toalettstol med separat cisternkåpa, vit kakel, porslinskakel, vita väggar, klinkergolv i porslin, ett undermonterad handfat, marmorbänkskiva, vitt golv och dusch med gångjärnsdörr
Idéer för ett stort klassiskt vit en-suite badrum, med skåp i shakerstil, vita skåp, ett fristående badkar, en hörndusch, en toalettstol med separat cisternkåpa, vit kakel, porslinskakel, vita väggar, klinkergolv i porslin, ett undermonterad handfat, marmorbänkskiva, vitt golv och dusch med gångjärnsdörr

Bathroom Window And Shampoo Niche Designed To Customer Need. We Also Added a Bathroom Bench Per Customer Request.
Modern inredning av ett mellanstort beige beige badrum med dusch, med skåp i shakerstil, vita skåp, en dusch i en alkov, en toalettstol med separat cisternkåpa, grå kakel, keramikplattor, grå väggar, vinylgolv, ett undermonterad handfat, bänkskiva i kvartsit, brunt golv och dusch med gångjärnsdörr
Modern inredning av ett mellanstort beige beige badrum med dusch, med skåp i shakerstil, vita skåp, en dusch i en alkov, en toalettstol med separat cisternkåpa, grå kakel, keramikplattor, grå väggar, vinylgolv, ett undermonterad handfat, bänkskiva i kvartsit, brunt golv och dusch med gångjärnsdörr
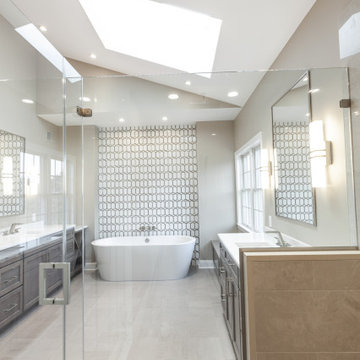
This bathroom used to be extremely dated, with dark wallpaper and a mirrored wall, it was in desperate need of an update! Now, this space has a clean, modern feel that fits with the rest of the home. The toilet is in a small, separate room connected to this portion of the bathroom to help mornings flow smoothly without sacrificing privacy when nature calls. Our clients also opted for 2 separate vanities to allow plenty of space when preparing for the day.

Exempel på ett lantligt vit vitt en-suite badrum, med ett fristående badkar, beige väggar, kalkstensgolv, luckor med profilerade fronter, skåp i mellenmörkt trä, ett undermonterad handfat och grått golv
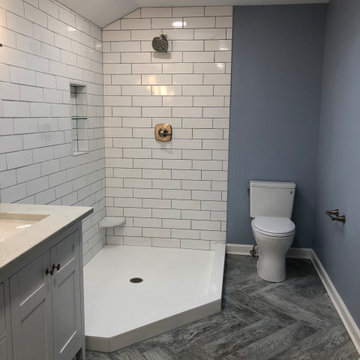
This master bathroom is elegant with a modern farmhouse touch. It has every element of luxury and relaxation a master bathroom needs, without losing that warm and cozy feeling. The freestanding tub makes this bathroom a haven for relaxation. The large shower and double vanity are prefect compliments to create a beautiful and functional space.

Exempel på ett mellanstort klassiskt grå grått en-suite badrum, med skåp i shakerstil, vita skåp, ett fristående badkar, en hörndusch, vit kakel, marmorkakel, vita väggar, marmorgolv, ett undermonterad handfat, granitbänkskiva, vitt golv och med dusch som är öppen
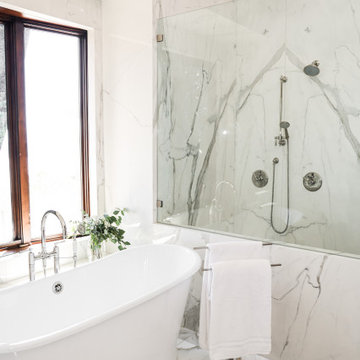
Bild på ett mycket stort vit vitt en-suite badrum, med skåp i shakerstil, grå skåp, ett fristående badkar, en hörndusch, vit kakel, marmorkakel, vita väggar, marmorgolv, ett undermonterad handfat, bänkskiva i kalksten, vitt golv och dusch med gångjärnsdörr
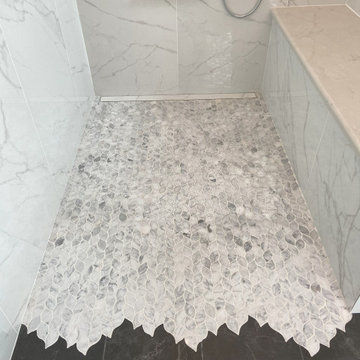
Master Bathroom remodel with curbless open smart shower. U by Moen smart shower system with body sprays and handheld fixtures, along with a free standing jacuzzi tub. Also includes custom double bowl vanity with under cabinet lightings.

modern country house en-suite green bathroom 3D design and final space, green smoke panelling and walk in shower
Inredning av ett lantligt mellanstort grå grått en-suite badrum, med släta luckor, svarta skåp, ett fristående badkar, en öppen dusch, en toalettstol med hel cisternkåpa, grön kakel, porslinskakel, gröna väggar, klinkergolv i keramik, ett fristående handfat, bänkskiva i kvartsit, flerfärgat golv och med dusch som är öppen
Inredning av ett lantligt mellanstort grå grått en-suite badrum, med släta luckor, svarta skåp, ett fristående badkar, en öppen dusch, en toalettstol med hel cisternkåpa, grön kakel, porslinskakel, gröna väggar, klinkergolv i keramik, ett fristående handfat, bänkskiva i kvartsit, flerfärgat golv och med dusch som är öppen
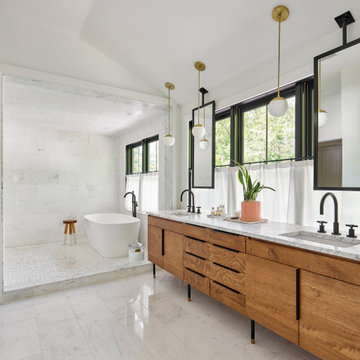
Idéer för funkis grått badrum, med släta luckor, skåp i mellenmörkt trä, ett fristående badkar, våtrum, vit kakel, vita väggar, ett undermonterad handfat, vitt golv och med dusch som är öppen

We updated this 1907 two-story family home for re-sale. We added modern design elements and amenities while retaining the home’s original charm in the layout and key details. The aim was to optimize the value of the property for a prospective buyer, within a reasonable budget.
New French doors from kitchen and a rear bedroom open out to a new bi-level deck that allows good sight lines, functional outdoor living space, and easy access to a garden full of mature fruit trees. French doors from an upstairs bedroom open out to a private high deck overlooking the garden. The garage has been converted to a family room that opens to the garden.
The bathrooms and kitchen were remodeled the kitchen with simple, light, classic materials and contemporary lighting fixtures. New windows and skylights flood the spaces with light. Stained wood windows and doors at the kitchen pick up on the original stained wood of the other living spaces.
New redwood picture molding was created for the living room where traces in the plaster suggested that picture molding has originally been. A sweet corner window seat at the living room was restored. At a downstairs bedroom we created a new plate rail and other redwood trim matching the original at the dining room. The original dining room hutch and woodwork were restored and a new mantel built for the fireplace.
We built deep shelves into space carved out of the attic next to upstairs bedrooms and added other built-ins for character and usefulness. Storage was created in nooks throughout the house. A small room off the kitchen was set up for efficient laundry and pantry space.
We provided the future owner of the house with plans showing design possibilities for expanding the house and creating a master suite with upstairs roof dormers and a small addition downstairs. The proposed design would optimize the house for current use while respecting the original integrity of the house.
Photography: John Hayes, Open Homes Photography
https://saikleyarchitects.com/portfolio/classic-craftsman-update/
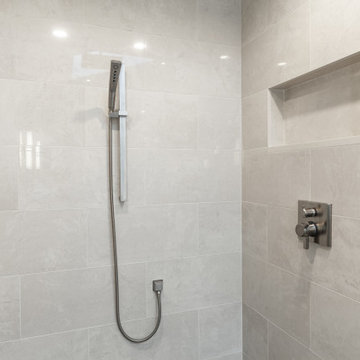
This bathroom used to be extremely dated, with dark wallpaper and a mirrored wall, it was in desperate need of an update! Now, this space has a clean, modern feel that fits with the rest of the home. The toilet is in a small, separate room connected to this portion of the bathroom to help mornings flow smoothly without sacrificing privacy when nature calls. Our clients also opted for 2 separate vanities to allow plenty of space when preparing for the day.
1 449 foton på badrum
8
