7 559 foton på badrum
Sortera efter:
Budget
Sortera efter:Populärt i dag
221 - 240 av 7 559 foton
Artikel 1 av 3

Wallpapered Powder Room
Inspiration för små klassiska grått toaletter, med möbel-liknande, svarta skåp, en toalettstol med separat cisternkåpa, beige väggar, mellanmörkt trägolv, ett undermonterad handfat, marmorbänkskiva och brunt golv
Inspiration för små klassiska grått toaletter, med möbel-liknande, svarta skåp, en toalettstol med separat cisternkåpa, beige väggar, mellanmörkt trägolv, ett undermonterad handfat, marmorbänkskiva och brunt golv

A complete home renovation bringing an 80's home into a contemporary coastal design with touches of earth tones to highlight the owner's art collection. JMR Designs created a comfortable and inviting space for relaxing, working and entertaining family and friends.

This sophisticated powder bath creates a "wow moment" for guests when they turn the corner. The large geometric pattern on the wallpaper adds dimension and a tactile beaded texture. The custom black and gold vanity cabinet is the star of the show with its brass inlay around the cabinet doors and matching brass hardware. A lovely black and white marble top graces the vanity and compliments the wallpaper. The custom black and gold mirror and a golden lantern complete the space. Finally, white oak wood floors add a touch of warmth and a hot pink orchid packs a colorful punch.

Inredning av ett eklektiskt litet vit vitt badrum för barn, med skåp i shakerstil, vita skåp, ett badkar i en alkov, en toalettstol med separat cisternkåpa, blå kakel, mosaik, flerfärgade väggar, klinkergolv i keramik, ett undermonterad handfat, bänkskiva i kvarts, grönt golv och dusch med duschdraperi

© Lassiter Photography | ReVisionChalrotte.com
Lantlig inredning av ett mellanstort vit vitt en-suite badrum, med skåp i shakerstil, vita skåp, en dubbeldusch, en toalettstol med separat cisternkåpa, vit kakel, tunnelbanekakel, vita väggar, mosaikgolv, ett undermonterad handfat, bänkskiva i kvarts, flerfärgat golv och dusch med gångjärnsdörr
Lantlig inredning av ett mellanstort vit vitt en-suite badrum, med skåp i shakerstil, vita skåp, en dubbeldusch, en toalettstol med separat cisternkåpa, vit kakel, tunnelbanekakel, vita väggar, mosaikgolv, ett undermonterad handfat, bänkskiva i kvarts, flerfärgat golv och dusch med gångjärnsdörr

the client decided to eliminate the bathtub and install a large shower with partial fixed shower glass instead of a shower door
Inredning av ett klassiskt mellanstort grå grått en-suite badrum, med skåp i shakerstil, blå skåp, en öppen dusch, en toalettstol med hel cisternkåpa, grå kakel, keramikplattor, grå väggar, mosaikgolv, ett undermonterad handfat, bänkskiva i kvarts, grått golv och med dusch som är öppen
Inredning av ett klassiskt mellanstort grå grått en-suite badrum, med skåp i shakerstil, blå skåp, en öppen dusch, en toalettstol med hel cisternkåpa, grå kakel, keramikplattor, grå väggar, mosaikgolv, ett undermonterad handfat, bänkskiva i kvarts, grått golv och med dusch som är öppen
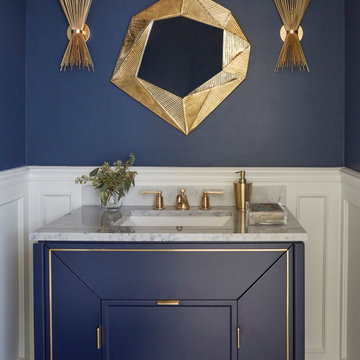
Idéer för ett litet modernt vit toalett, med möbel-liknande, blå skåp, blå väggar, ett undermonterad handfat och marmorbänkskiva
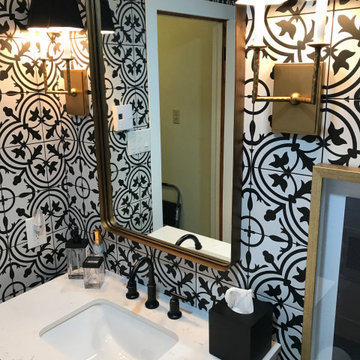
Idéer för att renovera ett litet vintage vit vitt en-suite badrum, med skåp i shakerstil, vita skåp, ett badkar i en alkov, en dusch i en alkov, en toalettstol med separat cisternkåpa, svart och vit kakel, keramikplattor, vita väggar, ett undermonterad handfat, bänkskiva i kvarts, svart golv och dusch med skjutdörr

Idéer för att renovera ett litet vintage toalett, med vita skåp, en toalettstol med hel cisternkåpa, flerfärgade väggar, mellanmörkt trägolv, ett konsol handfat och brunt golv

This 1910 West Highlands home was so compartmentalized that you couldn't help to notice you were constantly entering a new room every 8-10 feet. There was also a 500 SF addition put on the back of the home to accommodate a living room, 3/4 bath, laundry room and back foyer - 350 SF of that was for the living room. Needless to say, the house needed to be gutted and replanned.
Kitchen+Dining+Laundry-Like most of these early 1900's homes, the kitchen was not the heartbeat of the home like they are today. This kitchen was tucked away in the back and smaller than any other social rooms in the house. We knocked out the walls of the dining room to expand and created an open floor plan suitable for any type of gathering. As a nod to the history of the home, we used butcherblock for all the countertops and shelving which was accented by tones of brass, dusty blues and light-warm greys. This room had no storage before so creating ample storage and a variety of storage types was a critical ask for the client. One of my favorite details is the blue crown that draws from one end of the space to the other, accenting a ceiling that was otherwise forgotten.
Primary Bath-This did not exist prior to the remodel and the client wanted a more neutral space with strong visual details. We split the walls in half with a datum line that transitions from penny gap molding to the tile in the shower. To provide some more visual drama, we did a chevron tile arrangement on the floor, gridded the shower enclosure for some deep contrast an array of brass and quartz to elevate the finishes.
Powder Bath-This is always a fun place to let your vision get out of the box a bit. All the elements were familiar to the space but modernized and more playful. The floor has a wood look tile in a herringbone arrangement, a navy vanity, gold fixtures that are all servants to the star of the room - the blue and white deco wall tile behind the vanity.
Full Bath-This was a quirky little bathroom that you'd always keep the door closed when guests are over. Now we have brought the blue tones into the space and accented it with bronze fixtures and a playful southwestern floor tile.
Living Room & Office-This room was too big for its own good and now serves multiple purposes. We condensed the space to provide a living area for the whole family plus other guests and left enough room to explain the space with floor cushions. The office was a bonus to the project as it provided privacy to a room that otherwise had none before.

Bathroom remodel. Wanted to keep the vintage charm with new refreshed finishes. New marble flooring, new claw foot tub, custom glass shower.
Idéer för mellanstora vintage vitt en-suite badrum, med vita skåp, ett badkar med tassar, en hörndusch, en toalettstol med hel cisternkåpa, vit kakel, tunnelbanekakel, blå väggar, ett nedsänkt handfat, marmorbänkskiva, flerfärgat golv, dusch med gångjärnsdörr och luckor med infälld panel
Idéer för mellanstora vintage vitt en-suite badrum, med vita skåp, ett badkar med tassar, en hörndusch, en toalettstol med hel cisternkåpa, vit kakel, tunnelbanekakel, blå väggar, ett nedsänkt handfat, marmorbänkskiva, flerfärgat golv, dusch med gångjärnsdörr och luckor med infälld panel

Idéer för små funkis vitt badrum, med skåp i shakerstil, svarta skåp, ett badkar i en alkov, en dusch/badkar-kombination, en toalettstol med hel cisternkåpa, vit kakel, keramikplattor, vita väggar, vinylgolv, ett undermonterad handfat, bänkskiva i akrylsten, brunt golv och dusch med duschdraperi
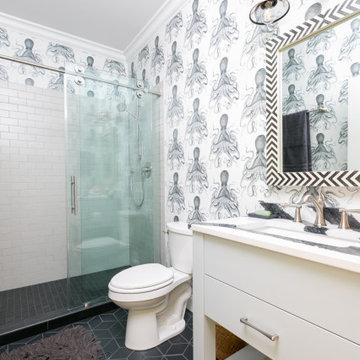
Maritim inredning av ett mellanstort vit vitt badrum, med släta luckor, vita skåp, en dusch i en alkov, svarta väggar, klinkergolv i keramik, ett undermonterad handfat, bänkskiva i kvarts, svart golv och dusch med skjutdörr

A warm and inviting custom master bathroom.
Inredning av ett lantligt mellanstort grå grått en-suite badrum, med skåp i shakerstil, vita skåp, en dubbeldusch, en toalettstol med separat cisternkåpa, vit kakel, porslinskakel, vita väggar, klinkergolv i porslin, ett undermonterad handfat, marmorbänkskiva, grått golv och dusch med gångjärnsdörr
Inredning av ett lantligt mellanstort grå grått en-suite badrum, med skåp i shakerstil, vita skåp, en dubbeldusch, en toalettstol med separat cisternkåpa, vit kakel, porslinskakel, vita väggar, klinkergolv i porslin, ett undermonterad handfat, marmorbänkskiva, grått golv och dusch med gångjärnsdörr

Inredning av ett klassiskt grå grått toalett, med flerfärgade väggar, mörkt trägolv, ett undermonterad handfat och brunt golv
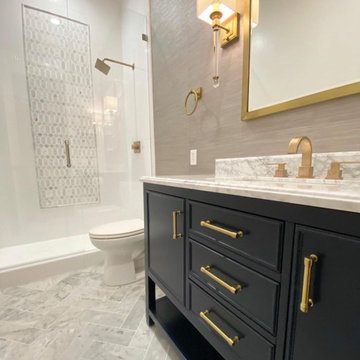
Idéer för mellanstora funkis vitt en-suite badrum, med skåp i shakerstil, blå skåp, en dusch i en alkov, en toalettstol med separat cisternkåpa, vit kakel, porslinskakel, bruna väggar, marmorgolv, ett undermonterad handfat, marmorbänkskiva, vitt golv och dusch med gångjärnsdörr
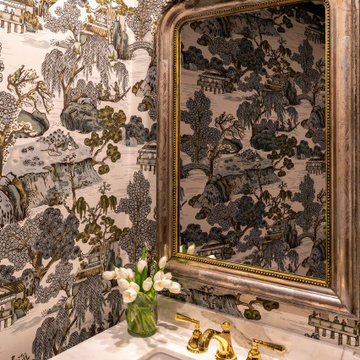
Klassisk inredning av ett litet vit vitt toalett, med vita skåp, gröna väggar, marmorgolv, ett undermonterad handfat, marmorbänkskiva och vitt golv

An Arts & Crafts Bungalow is one of my favorite styles of homes. We have quite a few of them in our Stockton Mid-Town area. And when C&L called us to help them remodel their 1923 American Bungalow, I was beyond thrilled.
As per usual, when we get a new inquiry, we quickly Google the project location while we are talking to you on the phone. My excitement escalated when I saw the Google Earth Image of the sweet Sage Green bungalow in Mid-Town Stockton. "Yes, we would be interested in working with you," I said trying to keep my cool.
But what made it even better was meeting C&L and touring their home, because they are the nicest young couple, eager to make their home period perfect. Unfortunately, it had been slightly molested by some bad house-flippers, and we needed to bring the bathroom back to it "roots."
We knew we had to banish the hideous brown tile and cheap vanity quickly. But C&L complained about the condensation problems and the constant fight with mold. This immediately told me that improper remodeling had occurred and we needed to remedy that right away.
The Before: Frustrations with a Botched Remodel
The bathroom needed to be brought back to period appropriate design with all the functionality of a modern bathroom. We thought of things like marble countertop, white mosaic floor tiles, white subway tile, board and batten molding, and of course a fabulous wallpaper.
This small (and only) bathroom on a tight budget required a little bit of design sleuthing to figure out how we could get the proper look and feel. Our goal was to determine where to splurge and where to economize and how to complete the remodel as quickly as possible because C&L would have to move out while construction was going on.
The Process: Hard Work to Remedy Design and Function
During our initial design study, (which included 2 hours in the owners’ home), we noticed framed images of William Morris Arts and Crafts textile patterns and knew this would be our design inspiration. We presented C&L with three options and they quickly selected the Pimpernel Design Concept.
We had originally selected the Black and Olive colors with a black vanity, mirror, and black and white floor tile. C&L liked it but weren’t quite sure about the black, We went back to the drawing board and decided the William & Co Pimpernel Wallpaper in Bayleaf and Manilla color with a softer gray painted vanity and mirror and white floor tile was more to their liking.
After the Design Concept was approved, we went to work securing the building permit, procuring all the elements, and scheduling our trusted tradesmen to perform the work.
We did uncover some shoddy work by the flippers such as live electrical wires hidden behind the wall, plumbing venting cut-off and buried in the walls (hence the constant dampness), the tub barely balancing on two fence boards across the floor joist, and no insulation on the exterior wall.
All of the previous blunders were fixed and the bathroom put back to its previous glory. We could feel the house thanking us for making it pretty again.
The After Reveal: Cohesive Design Decisions
We selected a simple white subway tile for the tub/shower. This is always classic and in keeping with the style of the house.
We selected a pre-fab vanity and mirror, but they look rich with the quartz countertop. There is much more storage in this small vanity than you would think.
The Transformation: A Period Perfect Refresh
We began the remodel just as the pandemic reared and stay-in-place orders went into effect. As C&L were already moved out and living with relatives, we got the go-ahead from city officials to get the work done (after all, how can you shelter in place without a bathroom?).
All our tradesmen were scheduled to work so that only one crew was on the job site at a time. We stayed on the original schedule with only a one week delay.
The end result is the sweetest little bathroom I've ever seen (and I can't wait to start work on C&L's kitchen next).
Thank you for joining me in this project transformation. I hope this inspired you to think about being creative with your design projects, determining what works best in keeping with the architecture of your space, and carefully assessing how you can have the best life in your home.
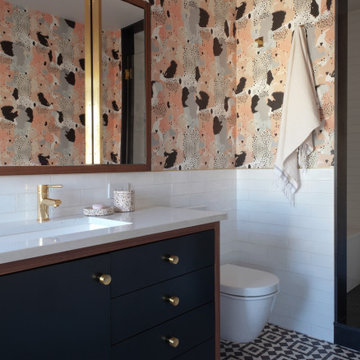
Photography by Rachael Stollar
Inspiration för ett funkis vit vitt badrum, med släta luckor, vit kakel, flerfärgade väggar, ett undermonterad handfat och flerfärgat golv
Inspiration för ett funkis vit vitt badrum, med släta luckor, vit kakel, flerfärgade väggar, ett undermonterad handfat och flerfärgat golv

This stunning powder room uses blue, white, and gold to create a sleek and contemporary look. It has a deep blue, furniture grade console with a white marble counter. The cream and gold wallpaper highlights the gold faucet and the gold details on the console.
Sleek and contemporary, this beautiful home is located in Villanova, PA. Blue, white and gold are the palette of this transitional design. With custom touches and an emphasis on flow and an open floor plan, the renovation included the kitchen, family room, butler’s pantry, mudroom, two powder rooms and floors.
Rudloff Custom Builders has won Best of Houzz for Customer Service in 2014, 2015 2016, 2017 and 2019. We also were voted Best of Design in 2016, 2017, 2018, 2019 which only 2% of professionals receive. Rudloff Custom Builders has been featured on Houzz in their Kitchen of the Week, What to Know About Using Reclaimed Wood in the Kitchen as well as included in their Bathroom WorkBook article. We are a full service, certified remodeling company that covers all of the Philadelphia suburban area. This business, like most others, developed from a friendship of young entrepreneurs who wanted to make a difference in their clients’ lives, one household at a time. This relationship between partners is much more than a friendship. Edward and Stephen Rudloff are brothers who have renovated and built custom homes together paying close attention to detail. They are carpenters by trade and understand concept and execution. Rudloff Custom Builders will provide services for you with the highest level of professionalism, quality, detail, punctuality and craftsmanship, every step of the way along our journey together.
Specializing in residential construction allows us to connect with our clients early in the design phase to ensure that every detail is captured as you imagined. One stop shopping is essentially what you will receive with Rudloff Custom Builders from design of your project to the construction of your dreams, executed by on-site project managers and skilled craftsmen. Our concept: envision our client’s ideas and make them a reality. Our mission: CREATING LIFETIME RELATIONSHIPS BUILT ON TRUST AND INTEGRITY.
Photo Credit: Linda McManus Images
7 559 foton på badrum
12
