3 766 foton på badrum
Sortera efter:
Budget
Sortera efter:Populärt i dag
141 - 160 av 3 766 foton
Artikel 1 av 3

These clients needed a first-floor shower for their medically-compromised children, so extended the existing powder room into the adjacent mudroom to gain space for the shower. The 3/4 bath is fully accessible, and easy to clean - with a roll-in shower, wall-mounted toilet, and fully tiled floor, chair-rail and shower. The gray wall paint above the white subway tile is both contemporary and calming. Multiple shower heads and wands in the 3'x6' shower provided ample access for assisting their children in the shower. The white furniture-style vanity can be seen from the kitchen area, and ties in with the design style of the rest of the home. The bath is both beautiful and functional. We were honored and blessed to work on this project for our dear friends.
Please see NoahsHope.com for additional information about this wonderful family.

外部空間とオンスィートバスルームの主寝室は森の中に居る様な幻想的な雰囲気を感じさせる
Idéer för stora funkis grått toaletter, med blå kakel, glaskakel, grå väggar, klinkergolv i keramik, ett fristående handfat, bänkskiva i kvarts och svart golv
Idéer för stora funkis grått toaletter, med blå kakel, glaskakel, grå väggar, klinkergolv i keramik, ett fristående handfat, bänkskiva i kvarts och svart golv
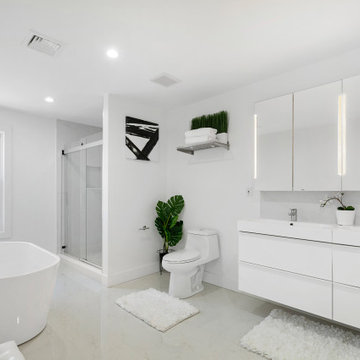
Inredning av ett modernt mellanstort vit vitt en-suite badrum, med släta luckor, vita skåp, ett fristående badkar, en dusch i en alkov, en toalettstol med hel cisternkåpa, vit kakel, keramikplattor, vita väggar, klinkergolv i keramik, ett nedsänkt handfat, granitbänkskiva, vitt golv och dusch med skjutdörr
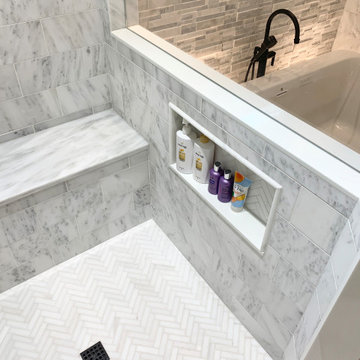
Master bathroom
Klassisk inredning av ett stort grå grått en-suite badrum, med luckor med profilerade fronter, vita skåp, ett fristående badkar, en hörndusch, en toalettstol med separat cisternkåpa, vit kakel, marmorkakel, grå väggar, marmorgolv, ett undermonterad handfat, marmorbänkskiva, vitt golv och dusch med gångjärnsdörr
Klassisk inredning av ett stort grå grått en-suite badrum, med luckor med profilerade fronter, vita skåp, ett fristående badkar, en hörndusch, en toalettstol med separat cisternkåpa, vit kakel, marmorkakel, grå väggar, marmorgolv, ett undermonterad handfat, marmorbänkskiva, vitt golv och dusch med gångjärnsdörr

Exempel på ett stort klassiskt en-suite badrum, med möbel-liknande, skåp i mörkt trä, ett badkar med tassar, en toalettstol med separat cisternkåpa, gröna väggar, kalkstensgolv, ett piedestal handfat och grönt golv

VPC’s featured Custom Home Project of the Month for March is the spectacular Mountain Modern Lodge. With six bedrooms, six full baths, and two half baths, this custom built 11,200 square foot timber frame residence exemplifies breathtaking mountain luxury.
The home borrows inspiration from its surroundings with smooth, thoughtful exteriors that harmonize with nature and create the ultimate getaway. A deck constructed with Brazilian hardwood runs the entire length of the house. Other exterior design elements include both copper and Douglas Fir beams, stone, standing seam metal roofing, and custom wire hand railing.
Upon entry, visitors are introduced to an impressively sized great room ornamented with tall, shiplap ceilings and a patina copper cantilever fireplace. The open floor plan includes Kolbe windows that welcome the sweeping vistas of the Blue Ridge Mountains. The great room also includes access to the vast kitchen and dining area that features cabinets adorned with valances as well as double-swinging pantry doors. The kitchen countertops exhibit beautifully crafted granite with double waterfall edges and continuous grains.
VPC’s Modern Mountain Lodge is the very essence of sophistication and relaxation. Each step of this contemporary design was created in collaboration with the homeowners. VPC Builders could not be more pleased with the results of this custom-built residence.
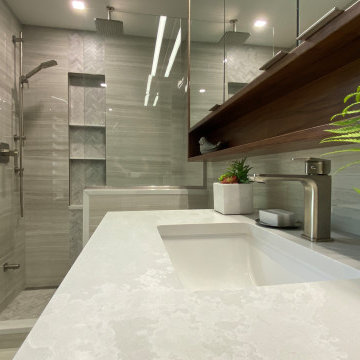
Well, it's finally completed and the final photo shoot is done. ⠀
It's such an amazing feeling when our clients are ecstatic with the final outcome. What started out as an unfinished, rough-in only room has turned into an amazing "spa-throom" and boutique hotel ensuite bathroom.⠀
*⠀
We are over-the-moon proud to be able to give our clients a new space, for many generations to come. ⠀
*PS, the entire family will be at home for the weekend to enjoy it too...⠀

The sheer height of the Master Bath with the ship lap Ceiling in Sky Blue gives the room a very nautical look. We repeated the octagonal look of the ceiling on the floor using ceramic weathered plank flooring.

Idéer för vintage grått en-suite badrum, med luckor med upphöjd panel, vita skåp, en dusch i en alkov, vita väggar, ett undermonterad handfat, flerfärgat golv och dusch med gångjärnsdörr

Beautiful remodel of master bathroom. This reminds us of our mountain roots with warm earth colors and wood finishes.
Idéer för stora rustika en-suite badrum, med luckor med infälld panel, skåp i slitet trä, ett fristående badkar, en dusch i en alkov, flerfärgad kakel, glaskakel, beige väggar, klinkergolv i porslin, ett fristående handfat, bänkskiva i kvarts, en toalettstol med hel cisternkåpa och grått golv
Idéer för stora rustika en-suite badrum, med luckor med infälld panel, skåp i slitet trä, ett fristående badkar, en dusch i en alkov, flerfärgad kakel, glaskakel, beige väggar, klinkergolv i porslin, ett fristående handfat, bänkskiva i kvarts, en toalettstol med hel cisternkåpa och grått golv

Patterned Tile floor with built in corner shower seat
Green Subway tile wall and white back shower niche
Brushed Gold Twin Shower
Raked timber ceiling painted white and the wall above the picture rail painted in Dulux Triamble to match the vanity.
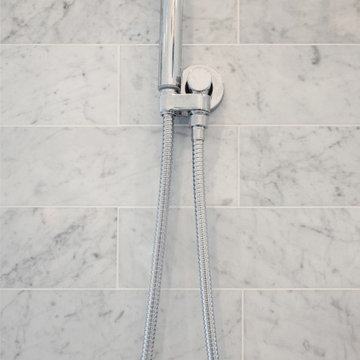
Our Lakewood clients came to Advance Design dreaming of a home spa with fresh, clean, elegant details. The design process was important, as our clients had found polished nickel sconces that set the tone for the design. Our designer moved the toilet to the other side of the existing layout to open up the space and let more light in. Once the layout was set and the 3D illustrations completed, our clients were sold.
The finished product is better than our clients ever imagined. They achieved a five-star master bath feel in the comfort of their own home. The fresh and clean vibe is evident in the master bath vanity, with Sea Salt Maple Cabinets from Medallion. These bright white cabinets are complemented by the Calacatta Quartz countertop with undermount sinks and stainless-steel Kohler faucets.
Hexagon Firenze Carrara Honed tile covers the floor, and shower floor adding stunning texture. A large glass shower is lined by 4 x 12” Firenze Carrara Polished tile that matches the flooring. The stainless-steel shower fixtures from Rohl are truly unique. Gold accents in the mirror and pendant light fixture contrast the bright white colors of the tub and walls. It wouldn’t be surprising to see this bathroom in a five-star hotel.
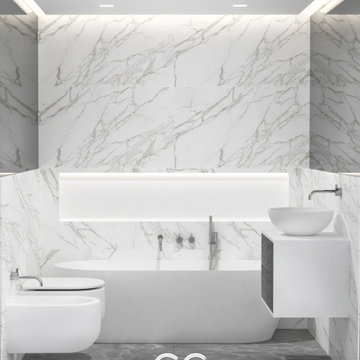
Foto på ett litet funkis vit en-suite badrum, med släta luckor, grå skåp, en jacuzzi, en dusch/badkar-kombination, en toalettstol med separat cisternkåpa, vit kakel, marmorkakel, vita väggar, marmorgolv, ett konsol handfat, träbänkskiva och grått golv

Exempel på ett litet industriellt badrum med dusch, med skåp i mellenmörkt trä, en öppen dusch, en vägghängd toalettstol, grå kakel, keramikplattor, grå väggar, betonggolv, ett fristående handfat, träbänkskiva, grått golv och med dusch som är öppen

Peter Giles Photography
Inspiration för ett litet vintage lila lila badrum för barn, med skåp i shakerstil, svarta skåp, ett badkar i en alkov, en dusch/badkar-kombination, en toalettstol med hel cisternkåpa, vit kakel, porslinskakel, vita väggar, klinkergolv i småsten, ett undermonterad handfat, marmorbänkskiva, grått golv och dusch med duschdraperi
Inspiration för ett litet vintage lila lila badrum för barn, med skåp i shakerstil, svarta skåp, ett badkar i en alkov, en dusch/badkar-kombination, en toalettstol med hel cisternkåpa, vit kakel, porslinskakel, vita väggar, klinkergolv i småsten, ett undermonterad handfat, marmorbänkskiva, grått golv och dusch med duschdraperi
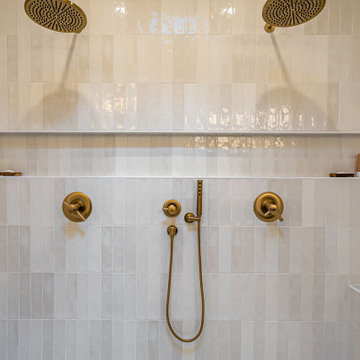
A complete remodel of this beautiful home, featuring stunning navy blue cabinets and elegant gold fixtures that perfectly complement the brightness of the marble countertops. The ceramic tile walls add a unique texture to the design, while the porcelain hexagon flooring adds an element of sophistication that perfectly completes the whole look.

Inredning av ett maritimt stort toalett, med svarta skåp, en toalettstol med hel cisternkåpa, vita väggar, ljust trägolv, ett väggmonterat handfat och beiget golv

Our client desired to turn her primary suite into a perfect oasis. This space bathroom retreat is small but is layered in details. The starting point for the bathroom was her love for the colored MTI tub. The bath is far from ordinary in this exquisite home; it is a spa sanctuary. An especially stunning feature is the design of the tile throughout this wet room bathtub/shower combo.

Inredning av ett modernt mycket stort badrum med dusch, med luckor med infälld panel, gröna skåp, en kantlös dusch, en vägghängd toalettstol, grön kakel, mosaik, vita väggar, ett integrerad handfat, bänkskiva i glas, grått golv och med dusch som är öppen
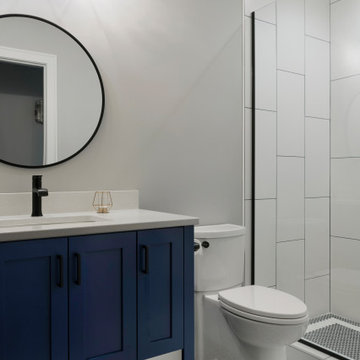
MN 3/4 Bathroom with a blue vanity featuring white countertops and tiled walls
Idéer för ett litet modernt vit badrum med dusch, med släta luckor, blå skåp, ett fristående badkar, en öppen dusch, en toalettstol med separat cisternkåpa, svart och vit kakel, keramikplattor, grå väggar, klinkergolv i keramik, ett nedsänkt handfat, granitbänkskiva, vitt golv och dusch med gångjärnsdörr
Idéer för ett litet modernt vit badrum med dusch, med släta luckor, blå skåp, ett fristående badkar, en öppen dusch, en toalettstol med separat cisternkåpa, svart och vit kakel, keramikplattor, grå väggar, klinkergolv i keramik, ett nedsänkt handfat, granitbänkskiva, vitt golv och dusch med gångjärnsdörr
3 766 foton på badrum
8
