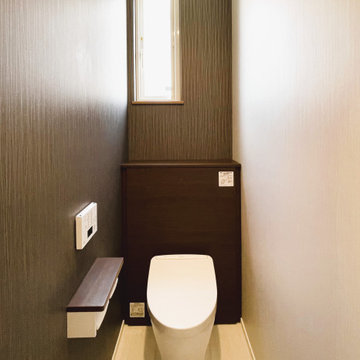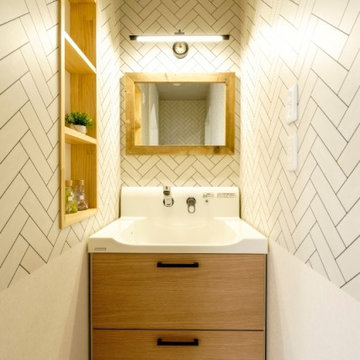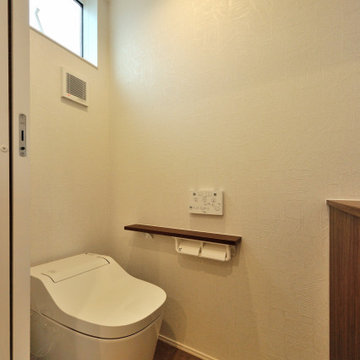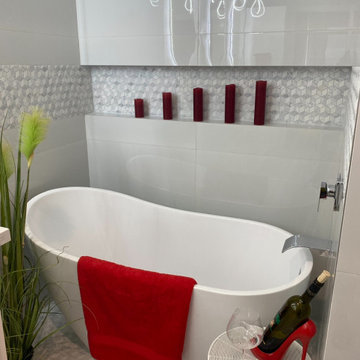2 792 foton på badrum
Sortera efter:
Budget
Sortera efter:Populärt i dag
41 - 60 av 2 792 foton
Artikel 1 av 3

Upon walking into this powder bathroom, you are met with a delicate patterned wallpaper installed above blue bead board wainscoting. The angled walls and ceiling covered in the same wallpaper making the space feel larger. The reclaimed brick flooring balances out the small print wallpaper. A wall-mounted white porcelain sink is paired with a brushed brass bridge faucet, complete with hot and cold symbols on the handles. To finish the space out we installed an antique mirror with an attached basket that acts as storage in this quaint powder bathroom.

Step into modern luxury with this beautiful bathroom in Costa Mesa, CA. Featuring a light teal 45 degree herringbone pattern back wall, this new construction offers a unique and contemporary vibe. The vanity boasts rich brown cabinets and an elegant white marble countertop, while the shower features two niches with intricate designs inside. The attention to detail and sophisticated color palette exudes a sense of refined elegance that will leave any homeowner feeling pampered and relaxed.

Exempel på ett stort modernt vit vitt en-suite badrum, med skåp i ljust trä, ett fristående badkar, en öppen dusch, en vägghängd toalettstol, grön kakel, porslinskakel, vita väggar, klinkergolv i porslin, ett konsol handfat, marmorbänkskiva, vitt golv och med dusch som är öppen

This small narrow watercloset needed something to make it memorable. The Scalamandre baed wallcovering for just the back wall behind the toilet and runs up and around the ceiling gives the clients a smile each time it is used.

こだわりのお風呂
腰高まではハーフユニットバスで、壁はヒノキ板張りです。お風呂の外側にサービスバルコニーがあり、そこに施主様が植木を置いて、よしずを壁にかけて露天風呂風に演出されています。
浴室と洗面脱衣室の間の壁も窓ガラスにして、洗面室も明るく広がりを感じます。
Inspiration för mellanstora asiatiska vitt toaletter, med luckor med profilerade fronter, vita skåp, vit kakel, vita väggar, mellanmörkt trägolv, ett undermonterad handfat, bänkskiva i akrylsten och brunt golv
Inspiration för mellanstora asiatiska vitt toaletter, med luckor med profilerade fronter, vita skåp, vit kakel, vita väggar, mellanmörkt trägolv, ett undermonterad handfat, bänkskiva i akrylsten och brunt golv

The master bath is a true oasis, with white marble on the floor, countertop and backsplash, in period-appropriate subway and basket-weave patterns. Wall and floor-mounted chrome fixtures at the sink, tub and shower provide vintage charm and contemporary function. Chrome accents are also found in the light fixtures, cabinet hardware and accessories. The heated towel bars and make-up area with lit mirror provide added luxury. Access to the master closet is through the wood 5-panel pocket door.

Idéer för ett litet modernt beige toalett, med släta luckor, orange skåp, en vägghängd toalettstol, svart kakel, keramikplattor, svarta väggar, klinkergolv i porslin, ett fristående handfat, träbänkskiva och brunt golv

The smallest spaces often have the most impact. In the bathroom, a classy floral wallpaper applied as a wall and ceiling treatment, along with timeless subway tiles on the walls and hexagon tiles on the floor, create balance and visually appealing space.

Bild på ett litet funkis toalett, med en toalettstol med hel cisternkåpa, bruna väggar och beiget golv

Transform your home with a new construction master bathroom remodel that embodies modern luxury. Two overhead square mirrors provide a spacious feel, reflecting light and making the room appear larger. Adding elegance, the wood cabinetry complements the white backsplash, and the gold and black fixtures create a sophisticated contrast. The hexagon flooring adds a unique touch and pairs perfectly with the white countertops. But the highlight of this remodel is the shower's niche and bench, alongside the freestanding bathtub ready for a relaxing soak.

Foto på ett industriellt brun toalett, med öppna hyllor, bruna skåp, blå kakel, mosaik, vita väggar, vinylgolv, ett undermonterad handfat och grått golv

Inspiration för mellanstora klassiska vitt toaletter, med skåp i shakerstil, vita skåp, en toalettstol med separat cisternkåpa, vita väggar, marmorgolv, ett undermonterad handfat, marmorbänkskiva och vitt golv

Inredning av ett modernt litet vit vitt toalett, med släta luckor, skåp i mellenmörkt trä, flerfärgade väggar, ett integrerad handfat och flerfärgat golv

Stunning black and gold powder room
Tony Soluri Photography
Modern inredning av ett mellanstort svart svart toalett, med släta luckor, svarta skåp, en toalettstol med separat cisternkåpa, svarta väggar, klinkergolv i porslin, ett undermonterad handfat, bänkskiva i kvartsit och svart golv
Modern inredning av ett mellanstort svart svart toalett, med släta luckor, svarta skåp, en toalettstol med separat cisternkåpa, svarta väggar, klinkergolv i porslin, ett undermonterad handfat, bänkskiva i kvartsit och svart golv

洗面室と脱衣室を分けることでプライバシーを保つことが可能に。
洗面台は下部ユニット+ニッチで収納力とデザイン性を兼ね備えました。
クロスを張り分けてツートーンで遊び心ある空間に。
Foto på ett vit toalett
Foto på ett vit toalett

Complete powder room remodel
Inredning av ett litet toalett, med vita skåp, en toalettstol med hel cisternkåpa, svarta väggar, ljust trägolv och ett integrerad handfat
Inredning av ett litet toalett, med vita skåp, en toalettstol med hel cisternkåpa, svarta väggar, ljust trägolv och ett integrerad handfat

トイレは余分なものは省いてシンプルに
Exempel på ett mellanstort toalett, med vita skåp, vita väggar och brunt golv
Exempel på ett mellanstort toalett, med vita skåp, vita väggar och brunt golv

Thoughtful details make this small powder room renovation uniquely beautiful. Due to its location partially under a stairway it has several unusual angles. We used those angles to have a vanity custom built to fit. The new vanity allows room for a beautiful textured sink with widespread faucet, space for items on top, plus closed and open storage below the brown, gold and off-white quartz countertop. Unique molding and a burled maple effect finish this custom piece.
Classic toile (a printed design depicting a scene) was inspiration for the large print blue floral wallpaper that is thoughtfully placed for impact when the door is open. Smokey mercury glass inspired the romantic overhead light fixture and hardware style. The room is topped off by the original crown molding, plus trim that we added directly onto the ceiling, with wallpaper inside that creates an inset look.

Cet ancien cabinet d’avocat dans le quartier du carré d’or, laissé à l’abandon, avait besoin d’attention. Notre intervention a consisté en une réorganisation complète afin de créer un appartement familial avec un décor épuré et contemplatif qui fasse appel à tous nos sens. Nous avons souhaité mettre en valeur les éléments de l’architecture classique de l’immeuble, en y ajoutant une atmosphère minimaliste et apaisante. En très mauvais état, une rénovation lourde et structurelle a été nécessaire, comprenant la totalité du plancher, des reprises en sous-œuvre, la création de points d’eau et d’évacuations.
Les espaces de vie, relèvent d’un savant jeu d’organisation permettant d’obtenir des perspectives multiples. Le grand hall d’entrée a été réduit, au profit d’un toilette singulier, hors du temps, tapissé de fleurs et d’un nez de cloison faisant office de frontière avec la grande pièce de vie. Le grand placard d’entrée comprenant la buanderie a été réalisé en bois de noyer par nos artisans menuisiers. Celle-ci a été délimitée au sol par du terrazzo blanc Carrara et de fines baguettes en laiton.
La grande pièce de vie est désormais le cœur de l’appartement. Pour y arriver, nous avons dû réunir quatre pièces et un couloir pour créer un triple séjour, comprenant cuisine, salle à manger et salon. La cuisine a été organisée autour d’un grand îlot mêlant du quartzite Taj Mahal et du bois de noyer. Dans la majestueuse salle à manger, la cheminée en marbre a été effacée au profit d’un mur en arrondi et d’une fenêtre qui illumine l’espace. Côté salon a été créé une alcôve derrière le canapé pour y intégrer une bibliothèque. L’ensemble est posé sur un parquet en chêne pointe de Hongris 38° spécialement fabriqué pour cet appartement. Nos artisans staffeurs ont réalisés avec détails l’ensemble des corniches et cimaises de l’appartement, remettant en valeur l’aspect bourgeois.
Un peu à l’écart, la chambre des enfants intègre un lit superposé dans l’alcôve tapissée d’une nature joueuse où les écureuils se donnent à cœur joie dans une partie de cache-cache sauvage. Pour pénétrer dans la suite parentale, il faut tout d’abord longer la douche qui se veut audacieuse avec un carrelage zellige vert bouteille et un receveur noir. De plus, le dressing en chêne cloisonne la chambre de la douche. De son côté, le bureau a pris la place de l’ancien archivage, et le vert Thé de Chine recouvrant murs et plafond, contraste avec la tapisserie feuillage pour se plonger dans cette parenthèse de douceur.

Lovely free standing tub. We have the glossy mosaic tile on the wall with the 3d hexagon porcelain patterned wall and floor tile. colored white and gray.
2 792 foton på badrum
3
