980 foton på badrum
Sortera efter:
Budget
Sortera efter:Populärt i dag
141 - 160 av 980 foton
Artikel 1 av 3

VPC’s featured Custom Home Project of the Month for March is the spectacular Mountain Modern Lodge. With six bedrooms, six full baths, and two half baths, this custom built 11,200 square foot timber frame residence exemplifies breathtaking mountain luxury.
The home borrows inspiration from its surroundings with smooth, thoughtful exteriors that harmonize with nature and create the ultimate getaway. A deck constructed with Brazilian hardwood runs the entire length of the house. Other exterior design elements include both copper and Douglas Fir beams, stone, standing seam metal roofing, and custom wire hand railing.
Upon entry, visitors are introduced to an impressively sized great room ornamented with tall, shiplap ceilings and a patina copper cantilever fireplace. The open floor plan includes Kolbe windows that welcome the sweeping vistas of the Blue Ridge Mountains. The great room also includes access to the vast kitchen and dining area that features cabinets adorned with valances as well as double-swinging pantry doors. The kitchen countertops exhibit beautifully crafted granite with double waterfall edges and continuous grains.
VPC’s Modern Mountain Lodge is the very essence of sophistication and relaxation. Each step of this contemporary design was created in collaboration with the homeowners. VPC Builders could not be more pleased with the results of this custom-built residence.
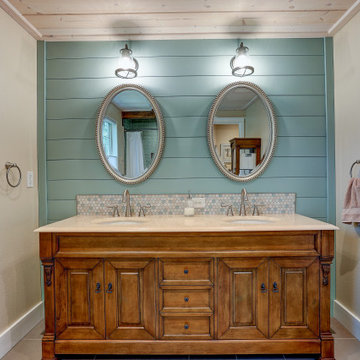
Inspiration för stora amerikanska vitt badrum, med ett badkar i en alkov, en dusch/badkar-kombination, en toalettstol med hel cisternkåpa, blå kakel, keramikplattor, beige väggar, klinkergolv i keramik, ett undermonterad handfat, beiget golv, dusch med duschdraperi, skåp i mellenmörkt trä och granitbänkskiva
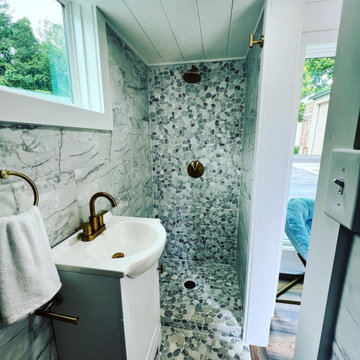
Tiny house shower
Exempel på ett litet lantligt vit vitt en-suite badrum, med skåp i shakerstil, vita skåp, en toalettstol med separat cisternkåpa, vit kakel, stenkakel, vita väggar, klinkergolv i småsten, ett integrerad handfat, marmorbänkskiva, vitt golv och med dusch som är öppen
Exempel på ett litet lantligt vit vitt en-suite badrum, med skåp i shakerstil, vita skåp, en toalettstol med separat cisternkåpa, vit kakel, stenkakel, vita väggar, klinkergolv i småsten, ett integrerad handfat, marmorbänkskiva, vitt golv och med dusch som är öppen
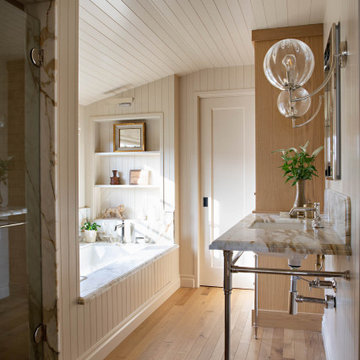
Idéer för ett mellanstort maritimt badrum, med ett undermonterat badkar, en dusch i en alkov, stenhäll, beige väggar, ljust trägolv, ett undermonterad handfat, marmorbänkskiva och dusch med gångjärnsdörr

Kids' bathroom
Inspiration för 50 tals vitt badrum för barn, med luckor med upphöjd panel, skåp i mellenmörkt trä, ett hörnbadkar, en dusch/badkar-kombination, en toalettstol med hel cisternkåpa, blå kakel, keramikplattor, vita väggar, terrazzogolv, ett integrerad handfat, bänkskiva i kvarts och vitt golv
Inspiration för 50 tals vitt badrum för barn, med luckor med upphöjd panel, skåp i mellenmörkt trä, ett hörnbadkar, en dusch/badkar-kombination, en toalettstol med hel cisternkåpa, blå kakel, keramikplattor, vita väggar, terrazzogolv, ett integrerad handfat, bänkskiva i kvarts och vitt golv
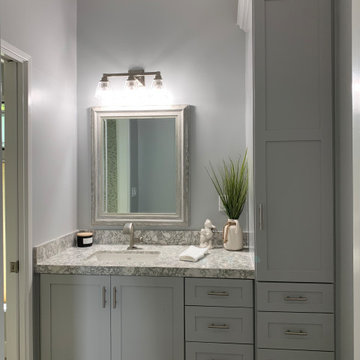
Coastal Bath
Inspiration för små maritima flerfärgat badrum med dusch, med skåp i shakerstil, grå skåp, en toalettstol med separat cisternkåpa, flerfärgad kakel, keramikplattor, blå väggar, vinylgolv, ett undermonterad handfat, bänkskiva i kvarts och brunt golv
Inspiration för små maritima flerfärgat badrum med dusch, med skåp i shakerstil, grå skåp, en toalettstol med separat cisternkåpa, flerfärgad kakel, keramikplattor, blå väggar, vinylgolv, ett undermonterad handfat, bänkskiva i kvarts och brunt golv
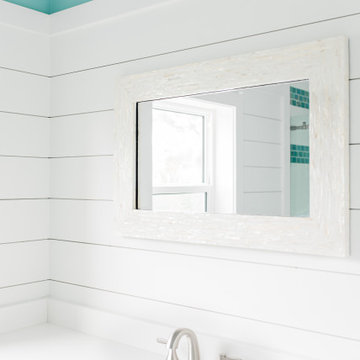
The master bathroom is bright and airy - we added shiplap on all walls in line with the top of the window and they paint " Rainwashed " by Sherwin Williams on the wall above to the ceiling. A coastal inspired vanity light in brushed silver is centered over a capiz shell framed mirror.
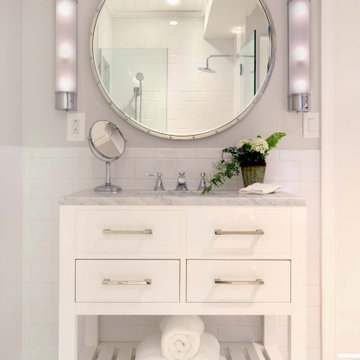
Foto på ett mellanstort funkis grå badrum med dusch, med vita skåp, vit kakel, keramikplattor, grå väggar, marmorgolv, ett undermonterad handfat, marmorbänkskiva, vitt golv och dusch med gångjärnsdörr
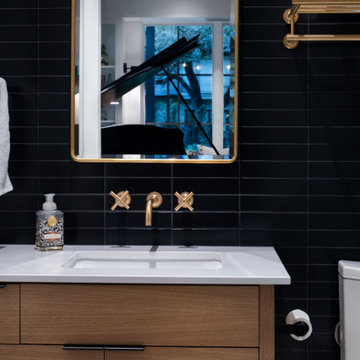
This guest bath sports black subway tiles and minimal gold fixtures. The combination of colors creates interest and variety while maintaining a modern restrained aesthetic.

Studio loft conversion in a rustic Scandi style with open bedroom and bathroom featuring a custom made bed, bespoke vanity and freestanding copper bateau bath.

Idéer för stora funkis grått bastur, med öppna hyllor, skåp i mörkt trä, en öppen dusch, en vägghängd toalettstol, grön kakel, keramikplattor, grå väggar, betonggolv, ett väggmonterat handfat, bänkskiva i betong, grått golv och dusch med gångjärnsdörr
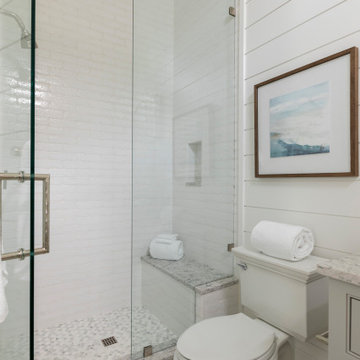
Maritim inredning av ett mellanstort vit vitt badrum med dusch, med öppna hyllor, grå skåp, våtrum, en toalettstol med hel cisternkåpa, vit kakel, tunnelbanekakel, vita väggar, klinkergolv i keramik, ett nedsänkt handfat, marmorbänkskiva, grått golv och dusch med gångjärnsdörr

The powder room has a shiplap ceiling, a custom vanity with a marble top, and wide plank circle-sawn reclaimed heart pine floors.
Idéer för ett beige toalett, med luckor med infälld panel, grå skåp, en toalettstol med hel cisternkåpa, grå väggar, mellanmörkt trägolv, ett undermonterad handfat, marmorbänkskiva och brunt golv
Idéer för ett beige toalett, med luckor med infälld panel, grå skåp, en toalettstol med hel cisternkåpa, grå väggar, mellanmörkt trägolv, ett undermonterad handfat, marmorbänkskiva och brunt golv
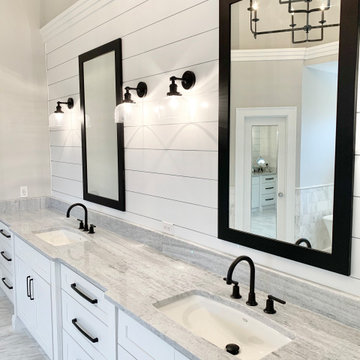
Master bathroom
Idéer för stora vintage grått en-suite badrum, med luckor med profilerade fronter, vita skåp, ett fristående badkar, en hörndusch, en toalettstol med separat cisternkåpa, vit kakel, marmorkakel, grå väggar, marmorgolv, ett undermonterad handfat, marmorbänkskiva, vitt golv och dusch med gångjärnsdörr
Idéer för stora vintage grått en-suite badrum, med luckor med profilerade fronter, vita skåp, ett fristående badkar, en hörndusch, en toalettstol med separat cisternkåpa, vit kakel, marmorkakel, grå väggar, marmorgolv, ett undermonterad handfat, marmorbänkskiva, vitt golv och dusch med gångjärnsdörr
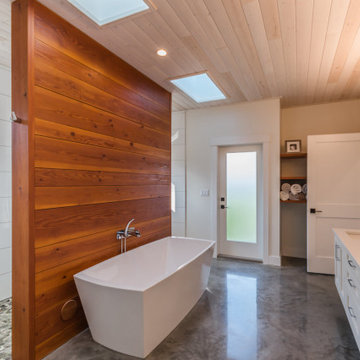
Gorgeous west coast contemporary style bathroom on Vancouver Island.
Idéer för ett stort modernt vit en-suite badrum, med vita skåp, ett fristående badkar, våtrum, beige väggar, betonggolv, ett undermonterad handfat, bänkskiva i kvarts, grått golv och med dusch som är öppen
Idéer för ett stort modernt vit en-suite badrum, med vita skåp, ett fristående badkar, våtrum, beige väggar, betonggolv, ett undermonterad handfat, bänkskiva i kvarts, grått golv och med dusch som är öppen
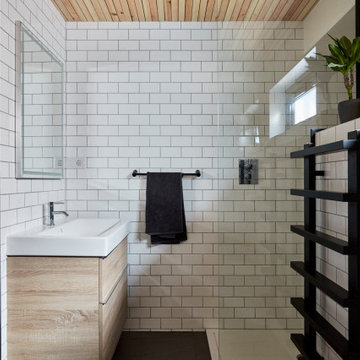
Modern, bathroom with corner shower.
Inspiration för ett litet funkis vit vitt badrum med dusch, med ett platsbyggt badkar, en hörndusch, en toalettstol med hel cisternkåpa, vit kakel, keramikplattor, vita väggar, skiffergolv, ett avlångt handfat, grått golv, med dusch som är öppen, släta luckor och skåp i ljust trä
Inspiration för ett litet funkis vit vitt badrum med dusch, med ett platsbyggt badkar, en hörndusch, en toalettstol med hel cisternkåpa, vit kakel, keramikplattor, vita väggar, skiffergolv, ett avlångt handfat, grått golv, med dusch som är öppen, släta luckor och skåp i ljust trä

To meet the client‘s brief and maintain the character of the house it was decided to retain the existing timber framed windows and VJ timber walling above tiles.
The client loves green and yellow, so a patterned floor tile including these colours was selected, with two complimentry subway tiles used for the walls up to the picture rail. The feature green tile used in the back of the shower. A playful bold vinyl wallpaper was installed in the bathroom and above the dado rail in the toilet. The corner back to wall bath, brushed gold tapware and accessories, wall hung custom vanity with Davinci Blanco stone bench top, teardrop clearstone basin, circular mirrored shaving cabinet and antique brass wall sconces finished off the look.
The picture rail in the high section was painted in white to match the wall tiles and the above VJ‘s were painted in Dulux Triamble to match the custom vanity 2 pak finish. This colour framed the small room and with the high ceilings softened the space and made it more intimate. The timber window architraves were retained, whereas the architraves around the entry door were painted white to match the wall tiles.
The adjacent toilet was changed to an in wall cistern and pan with tiles, wallpaper, accessories and wall sconces to match the bathroom
Overall, the design allowed open easy access, modernised the space and delivered the wow factor that the client was seeking.
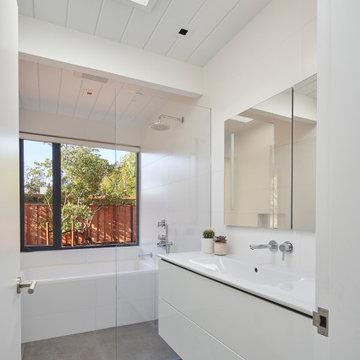
Inspiration för stora moderna vitt badrum med dusch, med släta luckor, vita skåp, ett badkar i en alkov, våtrum, vita väggar, klinkergolv i porslin, ett integrerad handfat och grått golv
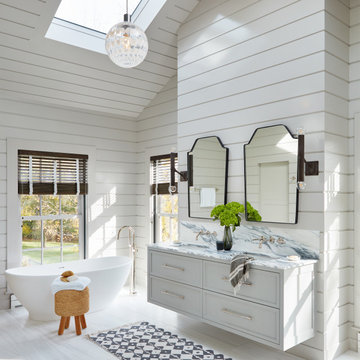
This bathroom renovation was a collaboration between DEANE and the client. The original floorplan was disjointed, with separated His/Hers vanities, limited storage, and a large built-in bathtub taking up an outsized amount of real estate. A good deal of thought went into the design to make it a functional yet beautiful space that was clean, open, and inviting.
Large-scale, 12x24 Dolomite marble tiles ground the floor, while statuary marble countertops sit atop a newly unified floating double vanity. The original tub was relocated, which added additional square footage to the room. Polished nickel shines on the hardware, faucets, and fixtures with subtle ribbing adding texture. The airy lightness of the primary bath is counterbalanced by the black metal framing around mirrors, light sconces, and shower doors.
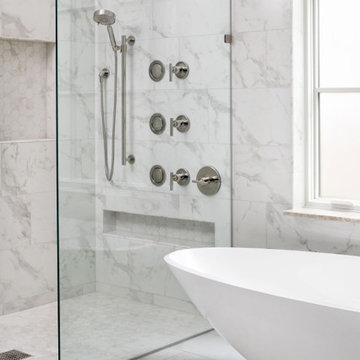
A luxurious walk in shower adjacent a free standing tub provides a spa experience.
Idéer för mellanstora funkis vitt en-suite badrum, med släta luckor, vita skåp, en kantlös dusch, en toalettstol med separat cisternkåpa, blå kakel, porslinskakel, vita väggar, klinkergolv i keramik, ett undermonterad handfat, bänkskiva i akrylsten, vitt golv och dusch med gångjärnsdörr
Idéer för mellanstora funkis vitt en-suite badrum, med släta luckor, vita skåp, en kantlös dusch, en toalettstol med separat cisternkåpa, blå kakel, porslinskakel, vita väggar, klinkergolv i keramik, ett undermonterad handfat, bänkskiva i akrylsten, vitt golv och dusch med gångjärnsdörr
980 foton på badrum
8
